977 Cherrystone Loop, Conway, SC 29526
Local realty services provided by:Better Homes and Gardens Real Estate Paracle
977 Cherrystone Loop,Conway, SC 29526
$244,990
- 3 Beds
- 2 Baths
- 1,507 sq. ft.
- Single family
- Active
Listed by:
Office: dfh realty georgia, llc.
MLS#:2510119
Source:SC_CCAR
Price summary
- Price:$244,990
- Price per sq. ft.:$162.57
- Monthly HOA dues:$47
About this home
This home qualifies for Special financing and closing costs incentives. Call for details! This Open concept home plan, the Efficient, has 2 bedrooms, plus a Den with double doors that can function as the 3rd bedroom, and 2 baths. The Family Room opens into the dining and Kitchen, for a spacious, open feel, great for entertaining and enjoying friends and family. Luxury Vinyl Plank flooring throughout the Main living areas, Baths and Laundry, Granite countertops in the Kitchen and Quartz countertops in the Bathrooms. Gutters on the home, Garage door opener, Full sod and Irrigation, Single bowl Stainless sink in the Kitchen Island, Ceiling fan pre-wires, Garbage disposal, and Comfort height toilets are some of the great features included in this home. Relax on your Rear Patio and enjoy the view of the pond. This home is Move-In Ready! Homeowners receive Free Greens Fees for Life from Shaftesbury Glen Golf course and may also join the Pool at the clubhouse. LOW HOA dues. Photos are of a similar Efficient home. (Home and community information, including pricing, incentive discounts, included features, terms, availability and amenities, are subject to change prior to sale at any time without notice or obligation. Square footages are approximate. Pictures, photographs, colors, features, and sizes are for illustration purposes only and will vary from the homes as built. Equal housing opportunity builder.)
Contact an agent
Home facts
- Year built:2025
- Listing ID #:2510119
- Added:204 day(s) ago
- Updated:November 13, 2025 at 03:01 PM
Rooms and interior
- Bedrooms:3
- Total bathrooms:2
- Full bathrooms:2
- Living area:1,507 sq. ft.
Heating and cooling
- Cooling:Central Air
- Heating:Central, Electric
Structure and exterior
- Year built:2025
- Building area:1,507 sq. ft.
- Lot area:0.21 Acres
Schools
- High school:Conway High School
- Middle school:Conway Middle School
- Elementary school:Kingston Elementary School
Utilities
- Water:Public, Water Available
- Sewer:Sewer Available
Finances and disclosures
- Price:$244,990
- Price per sq. ft.:$162.57
New listings near 977 Cherrystone Loop
- New
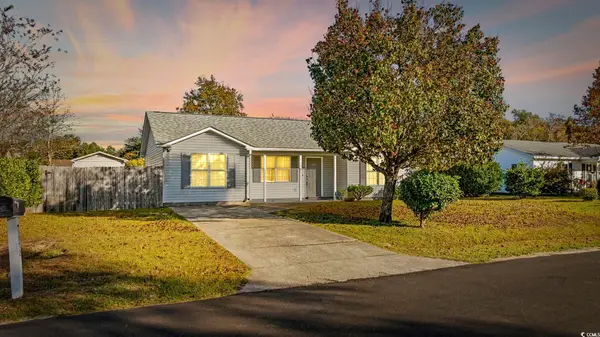 $230,000Active3 beds 2 baths1,409 sq. ft.
$230,000Active3 beds 2 baths1,409 sq. ft.706 Jamie Ln., Conway, SC 29526
MLS# 2527288Listed by: INNOVATE REAL ESTATE - New
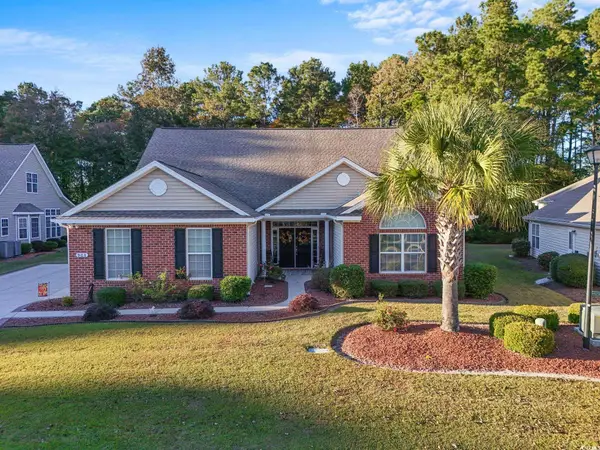 $459,000Active4 beds 4 baths3,540 sq. ft.
$459,000Active4 beds 4 baths3,540 sq. ft.904 Helms Way, Conway, SC 29526
MLS# 2527289Listed by: WEICHERT REALTORS SOUTHERN COAST - New
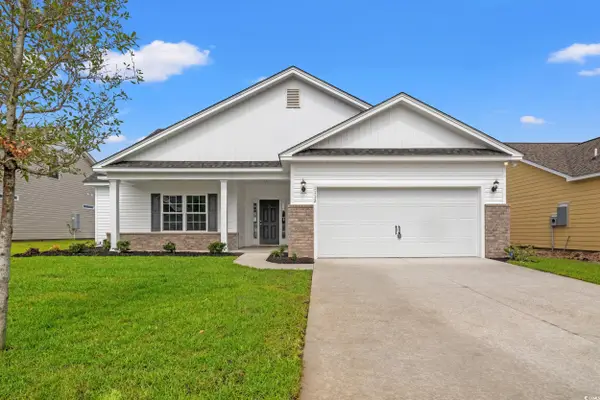 $322,469Active3 beds 2 baths2,355 sq. ft.
$322,469Active3 beds 2 baths2,355 sq. ft.1242 Cypress Shoal Dr., Conway, SC 29526
MLS# 2527259Listed by: THE BEVERLY GROUP - New
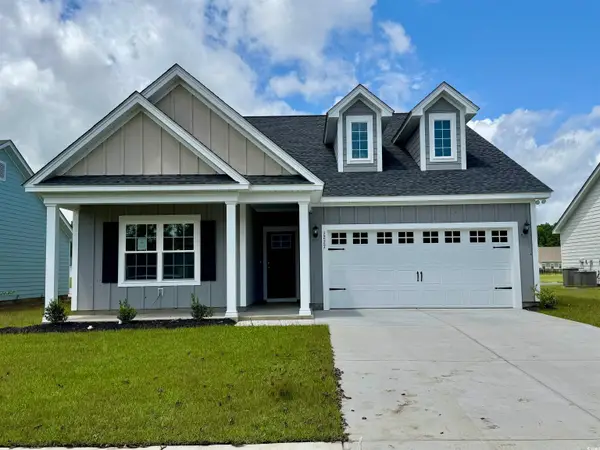 $345,795Active3 beds 2 baths2,595 sq. ft.
$345,795Active3 beds 2 baths2,595 sq. ft.1263 Cypress Shoal Dr., Conway, SC 29526
MLS# 2527260Listed by: THE BEVERLY GROUP - New
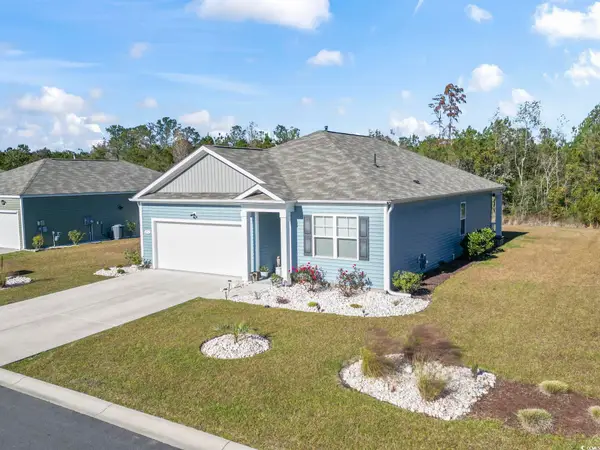 $344,900Active3 beds 2 baths2,179 sq. ft.
$344,900Active3 beds 2 baths2,179 sq. ft.496 Royal Arch Dr., Conway, SC 29526
MLS# 2527277Listed by: CENTURY 21 THE HARRELSON GROUP - New
 $349,900Active4 beds 2 baths2,845 sq. ft.
$349,900Active4 beds 2 baths2,845 sq. ft.153 Grier Crossing Dr., Conway, SC 29526
MLS# 2527244Listed by: RE/MAX SOUTHERN SHORES - New
 $372,826Active3 beds 3 baths2,915 sq. ft.
$372,826Active3 beds 3 baths2,915 sq. ft.1248 Cypress Shoal Dr., Conway, SC 29526
MLS# 2527246Listed by: THE BEVERLY GROUP - New
 $499,000Active-- beds -- baths3,600 sq. ft.
$499,000Active-- beds -- baths3,600 sq. ft.Tweety Ave., Conway, SC 29527
MLS# 2527248Listed by: SHORELINE REALTY - Open Sun, 1 to 3pmNew
 $298,000Active4 beds 2 baths2,296 sq. ft.
$298,000Active4 beds 2 baths2,296 sq. ft.518 Sugar Pine Dr., Conway, SC 29526
MLS# 2527256Listed by: GREYFEATHER GROUP EXP REALTY - New
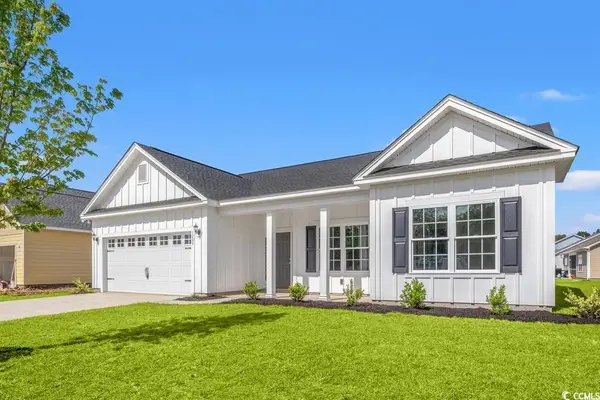 $338,297Active3 beds 2 baths2,459 sq. ft.
$338,297Active3 beds 2 baths2,459 sq. ft.1236 Cypress Shoal Dr., Conway, SC 29526
MLS# 2527238Listed by: THE BEVERLY GROUP
