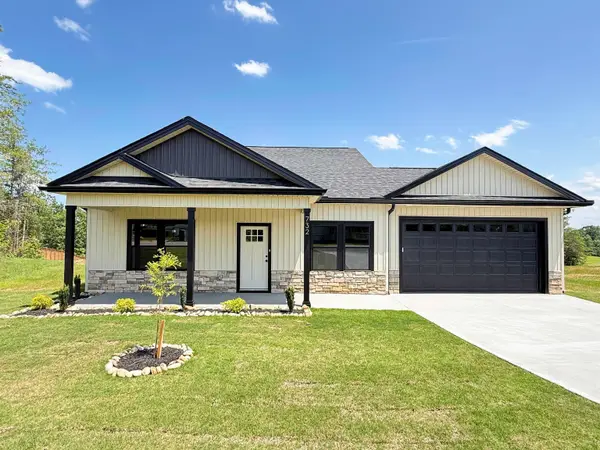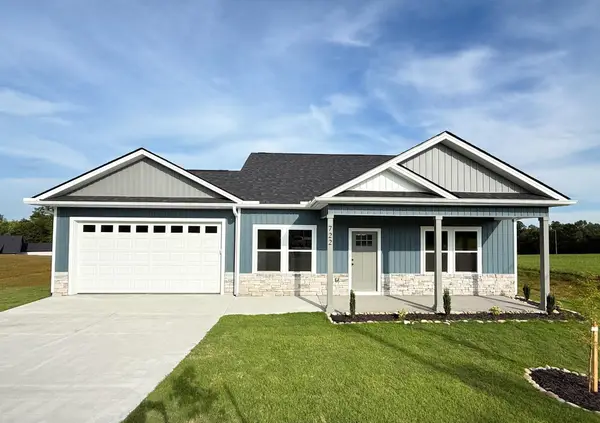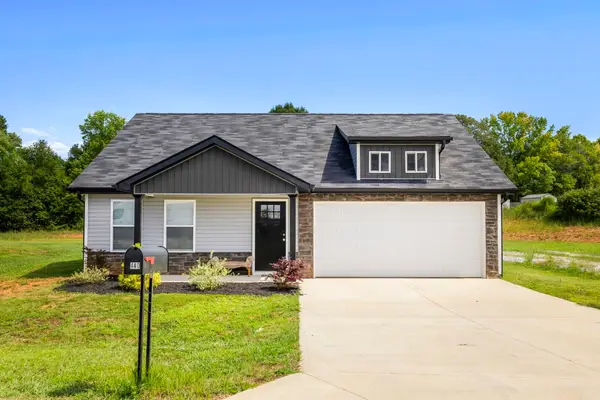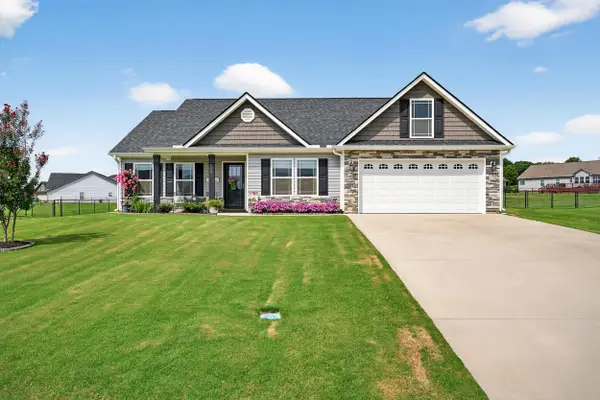105 N Stallion Drive, Cowpens, SC 29330
Local realty services provided by:Better Homes and Gardens Real Estate Young & Company
105 N Stallion Drive,Cowpens, SC 29330
$474,500
- 3 Beds
- 3 Baths
- 2,431 sq. ft.
- Single family
- Pending
Listed by:john bowen
Office:keller williams greenville central
MLS#:327263
Source:SC_SMLS
Price summary
- Price:$474,500
- Price per sq. ft.:$195.19
About this home
Have you always dreamed about owning a lakefront home? Don't miss out on your chance to turn that dream into a reality! This stunning three bedroom home features a covered patio overlooking the beautiful lake, which is fed by Little Thicketty Creek. Enjoy peaceful morning with a cup of coffee while watching the birds flit across the water or kick back with a cold beverage out on the floating dock during the warmer months. Whether you love fishing, swimming, or boating, you're sure to fall in love with this property! As you drive up to the home for the first time, be sure to take a moment to appreciate the brickwork, tidy landscaping, and the inviting front door. When you step inside, you will enter the open concept living area, with dazzling hardwood floors, baseboard moldings and vaulted ceilings. To the right, you will find the Dining Room. The Dining Room features a dramatic trey ceiling with crown molding and recessed lighting. This space is the perfect blank canvas to let you favorite furniture shine, with plenty of room for your table and china cabinet. The Living Room is open to the Dining Room and Kitchen, creating a great flow for entertaining. It's easy to imagine yourself cozying up on the couch with a good book in front of the wood stove or watching your favorite show. Upgrades abound in the Kitchen, which features double convention ovens with Wi-Fi, corian countertops smooth top stove, a three-level dishwasher, soft close drawers, and stylish glass tile backsplash. Enjoy your morning cup of coffee from the breakfast room with views of the lake or pull up a chair at the bar to chat over a cheese plate! Your tour continues as you discover the Primary Suite, tucked away down the hall from the Living Room. The Primary Bathroom is to the left and features a dreamy garden tub with jets, and a walk-in shower. The Primary Bedroom is your own private oasis, with large windows which overlook the peaceful lake. Rest and relaxation are guaranteed! On the other side of the kitchen, you will find the two secondary bedrooms with large closets, as well as a full bathroom with a tub/shower combo and the spacious laundry room. Upstairs, you will find the Flex Room where you can let your imagination soar! This space is ideal for a media room, den, craft room, home office, secondary living room, or as an additional bedroom. A convenient half bath is also upstairs and features the same stylish tile and countertops as the other bathrooms. Your tour concludes with the outdoor spaces, which include back porch, concrete patio stamped and stained to look like brick pavers, and a fully fenced back yard. The property line extends an additional five feet beyond the fence line and includes the dock! Additional improvements include a sump pump with French Drain, surround sound, and a new water heater installed in summer of 2025. This property is the perfect blend of modern comfort and natural beauty. Don't miss out on your chance to call this house your brand new home. Schedule your showing today.
Contact an agent
Home facts
- Year built:2011
- Listing ID #:327263
- Added:4 day(s) ago
- Updated:September 16, 2025 at 12:58 PM
Rooms and interior
- Bedrooms:3
- Total bathrooms:3
- Full bathrooms:2
- Half bathrooms:1
- Living area:2,431 sq. ft.
Structure and exterior
- Roof:Architectural
- Year built:2011
- Building area:2,431 sq. ft.
- Lot area:1.28 Acres
Schools
- High school:8-Gaffney High
- Middle school:3-Cowpens Middle
- Elementary school:8-Goucher Elementary
Utilities
- Sewer:Septic Tank
Finances and disclosures
- Price:$474,500
- Price per sq. ft.:$195.19
- Tax amount:$5,144 (2021)
New listings near 105 N Stallion Drive
- New
 $386,900Active4 beds 4 baths
$386,900Active4 beds 4 baths411 Double Branch Road, Cowpens, SC 29330
MLS# 1569454Listed by: COLDWELL BANKER CAINE REAL EST - New
 $375,000Active4 beds 3 baths2,618 sq. ft.
$375,000Active4 beds 3 baths2,618 sq. ft.115 E Brookwood Lane, Cowpens, SC 29330
MLS# 327420Listed by: FATHOM REALTY - WOODRUFF RD. - New
 $350,000Active3 beds 2 baths
$350,000Active3 beds 2 baths338 Battleground Road, Cowpens, SC 29330
MLS# 1569250Listed by: COLDWELL BANKER REALTY - New
 $530,000Active2 beds 3 baths1,829 sq. ft.
$530,000Active2 beds 3 baths1,829 sq. ft.230 South Pointe, cowpens, SC 29330
MLS# 328105Listed by: RE/MAX EXECUTIVE SPARTANBURG - New
 $298,999Active3 beds 2 baths1,395 sq. ft.
$298,999Active3 beds 2 baths1,395 sq. ft.732 Corn Mill Road, Cowpens, SC 29330
MLS# 328278Listed by: KELLER WILLIAMS REALTY - New
 $298,999Active3 beds 2 baths1,395 sq. ft.
$298,999Active3 beds 2 baths1,395 sq. ft.722 Corn Mill Road, Cowpens, SC 29330
MLS# 328279Listed by: KELLER WILLIAMS REALTY - New
 $279,000Active3 beds 2 baths1,212 sq. ft.
$279,000Active3 beds 2 baths1,212 sq. ft.440 Cemetery Road, Cowpens, SC 29330
MLS# 328081Listed by: EXP REALTY LLC  $765,000Pending51.13 Acres
$765,000Pending51.13 Acres0 Cannons Campground Rd, Cowpens, SC 29330
MLS# 327997Listed by: PACK AND COMPANY REAL ESTATE $349,900Pending3 beds 2 baths1,811 sq. ft.
$349,900Pending3 beds 2 baths1,811 sq. ft.116 Meadow Lake Dr, Cowpens, SC 29330
MLS# 328000Listed by: BUICE REALTY, INC.
