150 Greenway Dr, Cowpens, SC 29330
Local realty services provided by:Better Homes and Gardens Real Estate Young & Company
150 Greenway Dr,Cowpens, SC 29330
$279,900
- 3 Beds
- 2 Baths
- 1,530 sq. ft.
- Single family
- Active
Listed by: patrick gottschalk
Office: re/max executive spartanburg
MLS#:326877
Source:SC_SMLS
Price summary
- Price:$279,900
- Price per sq. ft.:$182.94
About this home
Looking for a brick home, on a large lot, with a large two level outbuilding with electric?!? Well, you have found it in this beauty in the heart of Historic Cowpens! This home, originally built in the 1960s, has been renovated, modernized, and is ready for its new owner! The curb appeal of this home will be what first catches your eye, with an all brick exterior with Hardie board accent. Spy the custom made shutters next! Fresh paint on the front porch, as well as screen porch and carport complete the exterior finish. Walking inside, you will find a gorgeous hall tree to drop your coats, shoes, and bags on! Both a spacious great room with a freshly painted fireplace, as well as a formal living room provide ample room for entertaining! Continuing down the hallway, you will come to the master bedroom with an en suite full bath and walk in closet! Two additional bedrooms and a full bath are found off of the hallway as well. But just wait until you see the kitchen! Beautiful backsplashes and completely custom refurbished kitchen cabinets, as well as a 1 3/4" thick Baltic butcher block countertop that has been finished with food-grade stain, surrounding a beautiful farm sink. A butcher block Murphy table awaits you here as well, to use as a breakfast table or prep area while cooking and then fold away when not using. A separate dining area just outside of the kitchen allows for a more formal dining table as well! Throughout the interior of the home, you will notice that it has been freshly painted with high-end Sherwin Williams paint. Gleaming, newly refinished original hardwoods are found throughout the home in the living areas, hallway, and bedrooms. Kitchen, baths, and laundry have ceramic tile. Brand new 2 inch blinds throughout. Home has video security system with 5 cameras installed and monitor and wiring in place. Exiting the back door, you will step into the large screened porch where outdoor living possibilities abound. Just across the driveway, you will find the 24x32 outbuilding with electric and 10 ft sidewalls, but it has a surprise as well - a 24x20 basement area, also with electric! The spacious lot allows for room to spread out and enjoy the property. New roof and gutters completed 2025. The home is just off of Main St Cowpens, well within walking distance of local eating establishments, coffee shops, antique shops, and several churches. Come see this home before it's too late!
Contact an agent
Home facts
- Year built:1965
- Listing ID #:326877
- Added:167 day(s) ago
- Updated:January 08, 2026 at 12:58 PM
Rooms and interior
- Bedrooms:3
- Total bathrooms:2
- Full bathrooms:2
- Living area:1,530 sq. ft.
Heating and cooling
- Cooling:Heat Pump
- Heating:Heat Pump
Structure and exterior
- Roof:Architectural
- Year built:1965
- Building area:1,530 sq. ft.
- Lot area:0.85 Acres
Schools
- High school:3-Broome High
- Middle school:3-Clifdale Middle
- Elementary school:3-Cowpens Elem
Utilities
- Sewer:Public Sewer
Finances and disclosures
- Price:$279,900
- Price per sq. ft.:$182.94
- Tax amount:$1,417 (2023)
New listings near 150 Greenway Dr
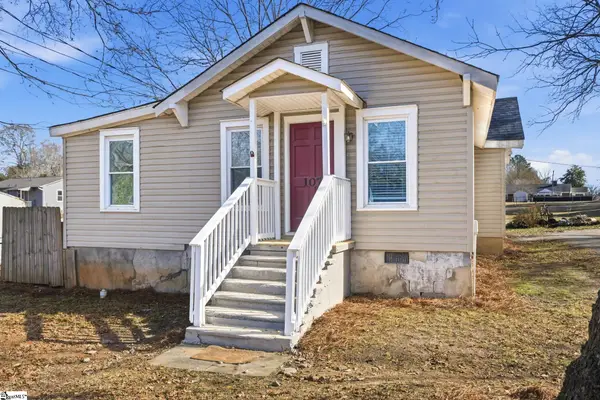 $160,000Pending2 beds 2 baths
$160,000Pending2 beds 2 baths107 Marion Street, Cowpens, SC 29330
MLS# 1577722Listed by: RE/MAX REACH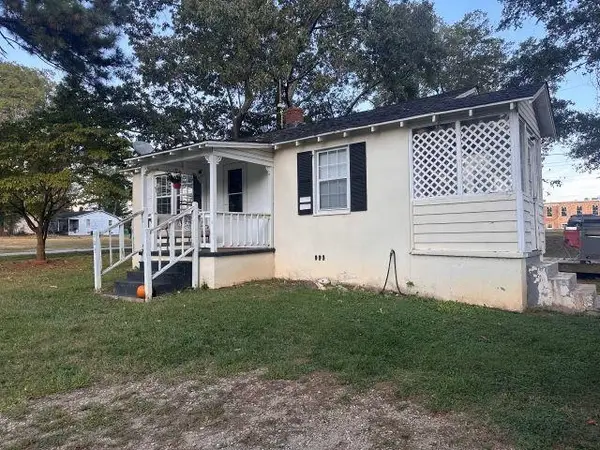 $121,000Active2 beds 1 baths720 sq. ft.
$121,000Active2 beds 1 baths720 sq. ft.103 Mimosa Street, Cowpens, SC 29330
MLS# 331468Listed by: RE/MAX REACH $179,900Active2 beds 1 baths1,035 sq. ft.
$179,900Active2 beds 1 baths1,035 sq. ft.152 Washington Road, Cowpens, SC 29330
MLS# 330846Listed by: SHULIKOV REALTY & ASSOCIATES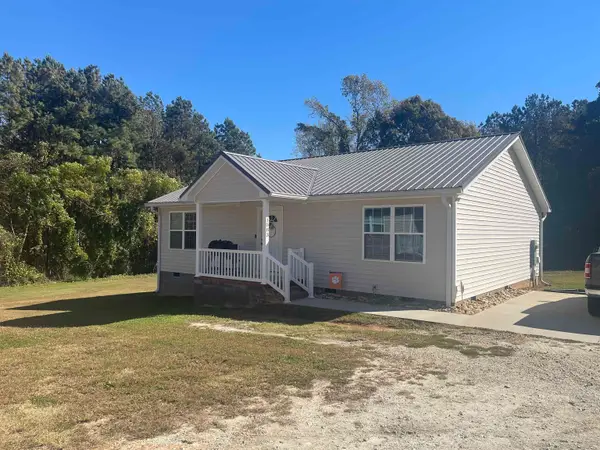 $219,500Active3 beds 2 baths1,248 sq. ft.
$219,500Active3 beds 2 baths1,248 sq. ft.1583 Old Pacolet Rd, Cowpens, SC 29307-4839
MLS# 330572Listed by: LESLIE HORNE & ASSOCIATES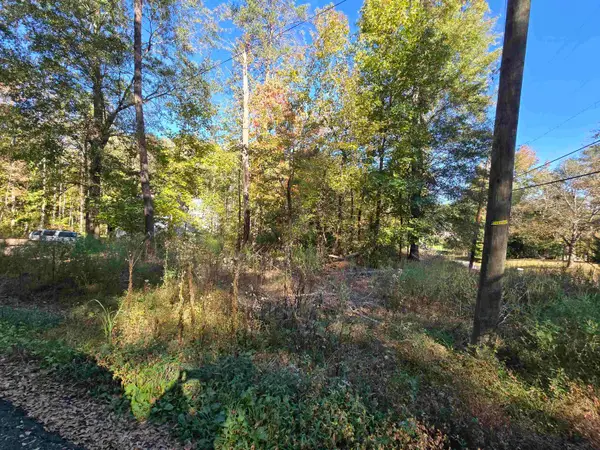 $50,000Active0.13 Acres
$50,000Active0.13 Acres107 Murph Road, Cowpens, SC 29330
MLS# 330069Listed by: KELLER WILLIAMS REALTY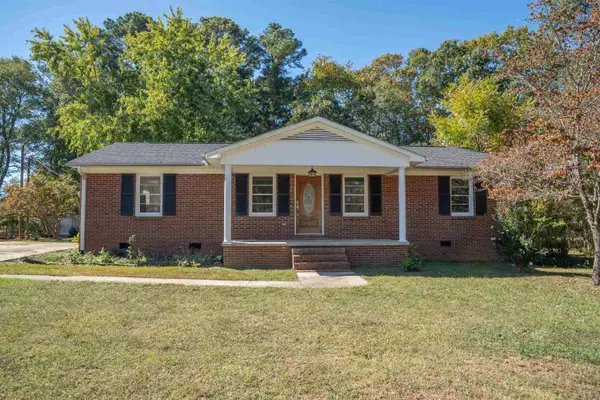 $210,000Active3 beds 2 baths1,377 sq. ft.
$210,000Active3 beds 2 baths1,377 sq. ft.157 Sunset Drive, Cowpens, SC 29330
MLS# 329890Listed by: RE/MAX REACH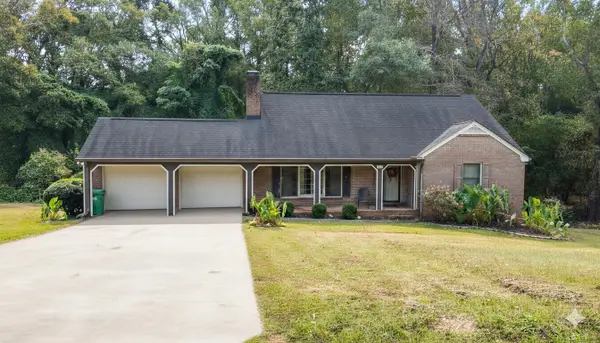 $260,000Active4 beds 4 baths2,542 sq. ft.
$260,000Active4 beds 4 baths2,542 sq. ft.121 E Brookwood Lane, Cowpens, SC 29330-9201
MLS# 329838Listed by: KELLER WILLIAMS REALTY $60,500Active-- beds -- baths980 sq. ft.
$60,500Active-- beds -- baths980 sq. ft.450 Tumble Rock Drive, Cowpens, SC 29330
MLS# 327671Listed by: COLDWELL BANKER CAINE REAL EST $199,000Pending4 beds 2 baths1,596 sq. ft.
$199,000Pending4 beds 2 baths1,596 sq. ft.350 Old Pacolet Road, Cowpens, SC 29330-9215
MLS# 328044Listed by: BEYOND REAL ESTATE $175,000Active5 beds 2 baths2,400 sq. ft.
$175,000Active5 beds 2 baths2,400 sq. ft.164 Washington Road, Cowpens, SC 29330
MLS# 329215Listed by: KELLER WILLIAMS REALTY
