308 S Lake Forest Drive, Cross Hill, SC 29332
Local realty services provided by:Better Homes and Gardens Real Estate Medley
308 S Lake Forest Drive,Cross Hill, SC 29332
$499,900
- 3 Beds
- 3 Baths
- 2,138 sq. ft.
- Single family
- Pending
Listed by: pamela borghesani
Office: bluefield realty group
MLS#:20291892
Source:SC_AAR
Price summary
- Price:$499,900
- Price per sq. ft.:$233.82
About this home
Lake life is calling! This is the one you’ve been waiting for. If you’ve been dreaming of a lake house big enough for family and friends—or even the perfect VRBO/Airbnb spot—you just found it. Pull your pontoon up to the covered dock, hop on the jet ski from the open dock ladder, or cast a line and clean your catch right at the fish station. Dinner is just steps away at the tiki hut with a grill—and yes, it even has its own air-conditioned man cave/she-shed. Morning coffee tastes better on the swing by the water, waving at neighbors as the lake wakes up. Step inside and you’ll love the open living, kitchen, and dining area—all designed to flow together for easy entertaining. From the living room, head out to a porch with an amazing lake view, or relax on the beautiful screened-in porch that connects directly to the master suite. The master-on-main features a private bath with double sinks and a soaking tub, perfect for unwinding after a day on the water. The kitchen comes fully equipped with a refrigerator, stove, dishwasher, and microwave, plus the washer and dryer are included—making this home completely move-in ready. Upstairs, you’ll find two more bedrooms and a full bath—plenty of space for family and guests. And don’t worry about your lake toys—between the oversized 24’ x 21’ two-car carport and two powered outbuildings, you’ll have all the storage and workspace you need. This one has it all—well-maintained, fully equipped, and ready for you to start making memories. Call Pam Borghesani today for your private showing!
Contact an agent
Home facts
- Year built:2008
- Listing ID #:20291892
- Added:106 day(s) ago
- Updated:December 12, 2025 at 08:40 AM
Rooms and interior
- Bedrooms:3
- Total bathrooms:3
- Full bathrooms:2
- Half bathrooms:1
- Living area:2,138 sq. ft.
Heating and cooling
- Cooling:Central Air, Electric, Forced Air
- Heating:Central, Electric
Structure and exterior
- Roof:Architectural, Shingle
- Year built:2008
- Building area:2,138 sq. ft.
Schools
- High school:Clinton High
- Middle school:Bell Street Middle
- Elementary school:Other
Utilities
- Water:Public
- Sewer:Public Sewer
Finances and disclosures
- Price:$499,900
- Price per sq. ft.:$233.82
New listings near 308 S Lake Forest Drive
 $90,000Active1 Acres
$90,000Active1 Acres82 E Commodore Drive, Cross Hill, SC 29332
MLS# 1575965Listed by: CANN REALTY, LLC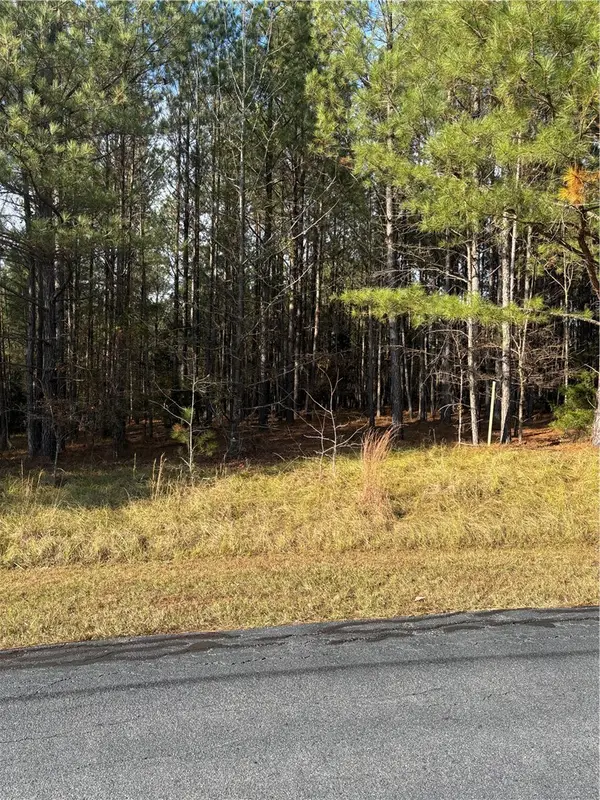 $20,000Active1.18 Acres
$20,000Active1.18 Acres00 Watersedge Drive, Cross Hill, SC 29332
MLS# 20294895Listed by: KELLER WILLIAMS GREENWOOD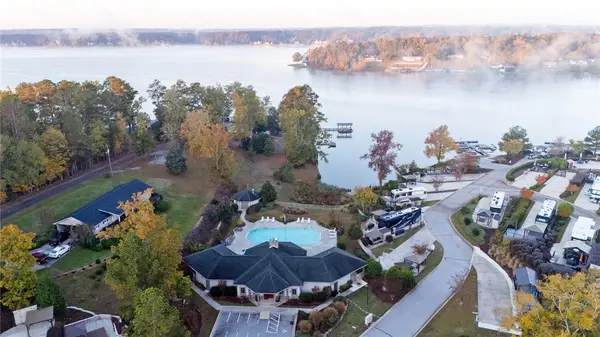 $129,000Active0.08 Acres
$129,000Active0.08 Acres463 Cane Creek Camp Road #70 Motorcoach Resort, Cross Hill, SC 29332
MLS# 20294777Listed by: WEICHERT REALTORS - SHAUN & SHARI GROUP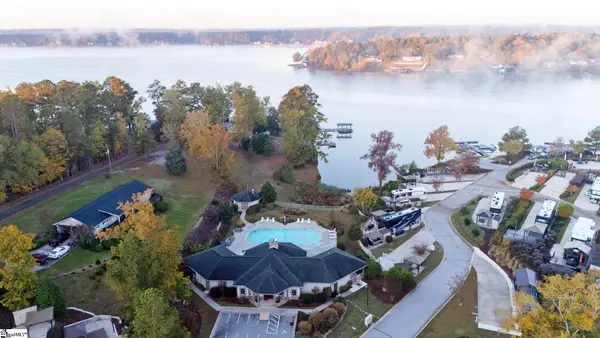 $129,000Active0.08 Acres
$129,000Active0.08 Acres463 Cane Creek Camp Road #LOT 60 Lake Greenwood Motorcoach Resort, Cross Hill, SC 29332
MLS# 1574694Listed by: WEICHERT REALTY-SHAUN & SHARI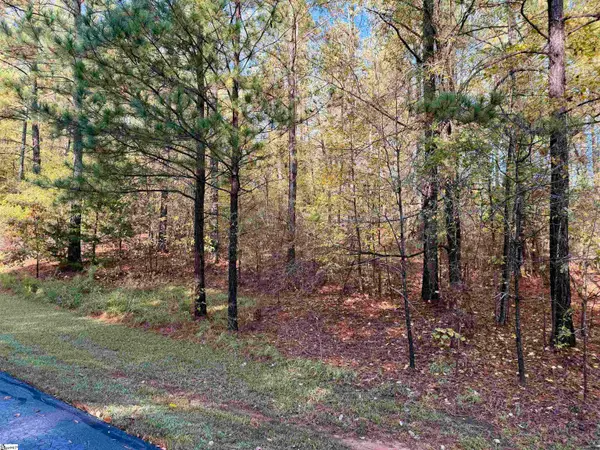 $15,000Active0.98 Acres
$15,000Active0.98 Acres102 Flamingo Point, Cross Hill, SC 29332
MLS# 1573528Listed by: EXP REALTY LLC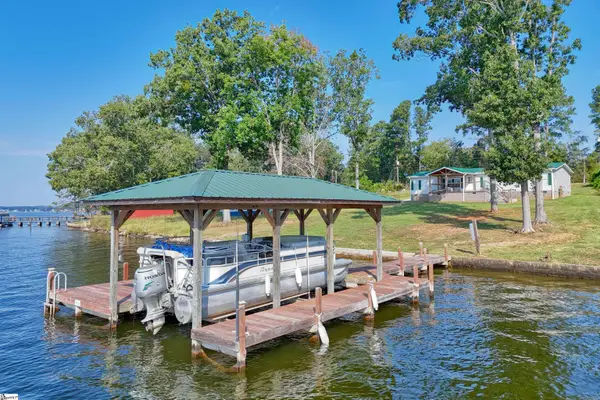 $435,000Pending3 beds 2 baths
$435,000Pending3 beds 2 baths712 Lakeview Farm Road, Cross Hill, SC 29332
MLS# 1572432Listed by: BUSH RIVER REALTY, LLC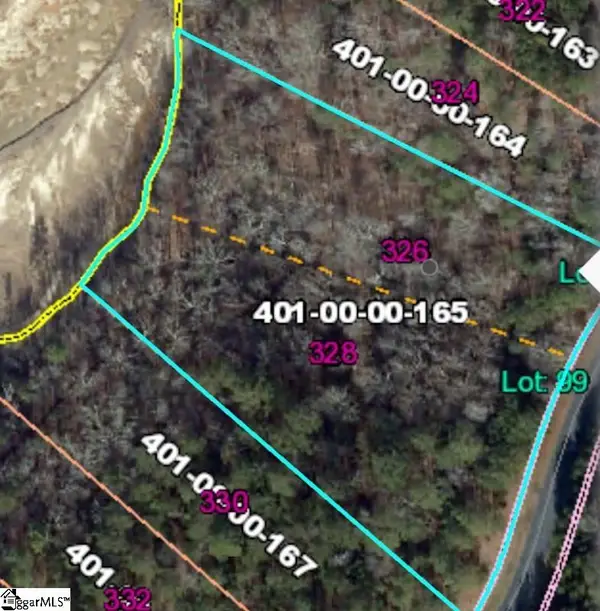 $59,900Active2.59 Acres
$59,900Active2.59 Acres326 Watersedge Drive, Cross Hill, SC 29332
MLS# 1571363Listed by: CENTURY 21 BLACKWELL & CO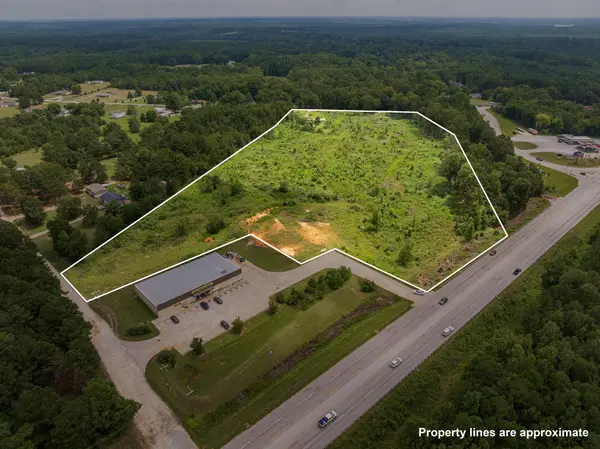 $450,000Active18.62 Acres
$450,000Active18.62 Acres00 Sc-72 Highway, Cross Hill, SC 29332
MLS# 327724Listed by: KELLER WILLIAMS REALTY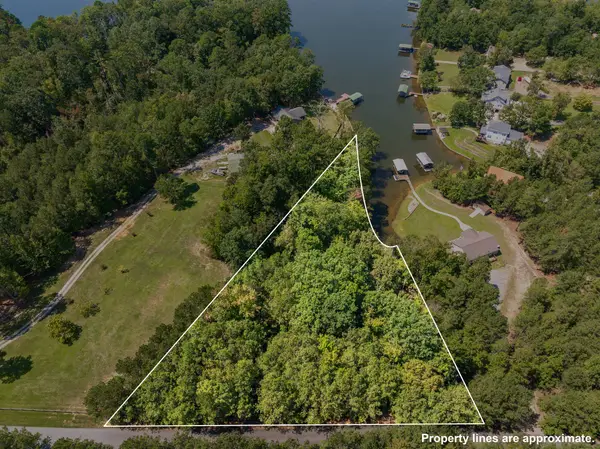 $99,000Active0 Acres
$99,000Active0 Acres00 Hidden Springs Way, Cross Hill, SC 29332
MLS# 328572Listed by: KELLER WILLIAMS REALTY $221,960Active7.18 Acres
$221,960Active7.18 Acres00 Pineland Shores Circle, Cross Hill, SC 29332
MLS# 1569225Listed by: SIMPSON LAND AND HOME
