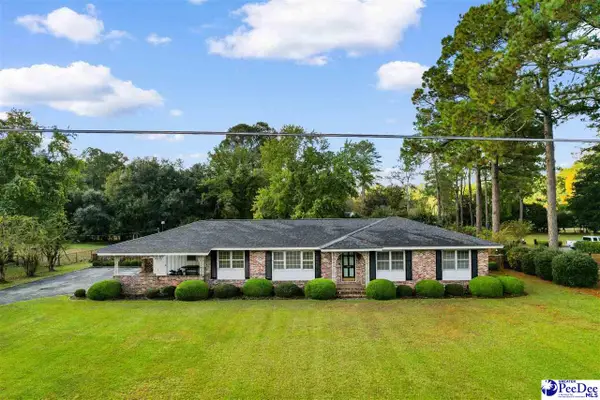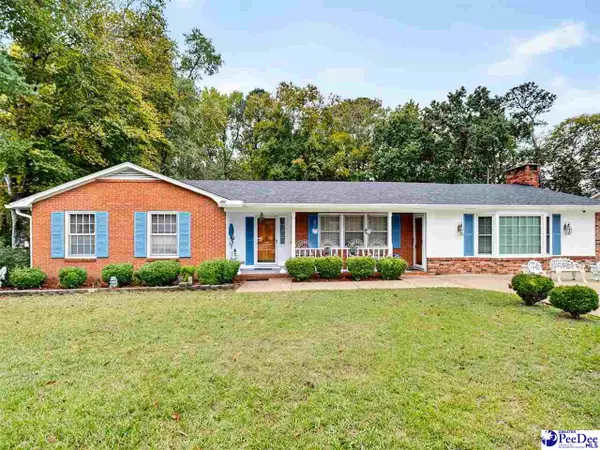5104 Shallowford Road, Darlington, SC 29532
Local realty services provided by:Better Homes and Gardens Real Estate Segars Realty
5104 Shallowford Road,Darlington, SC 29532
$267,990
- 4 Beds
- 2 Baths
- 1,774 sq. ft.
- Single family
- Pending
Listed by: renee brown
Office: dr horton
MLS#:20253167
Source:SC_RAGPD
Price summary
- Price:$267,990
- Price per sq. ft.:$151.07
- Monthly HOA dues:$16.67
About this home
Welcome to Summerville! This thoughtfully designed one level home is one of our most popular floor plans! With an open concept living room, dining room and kitchen, this home is bright, spacious, and designed for entertaining guest or comfortably interacting with family. The kitchen features granite countertops, 36" cabinets, a walk in corner pantry, stainless steel appliances, a tile backsplash and island with breakfast bar! Your primary suite awaits off the back of the home with a spacious walk-in closet and master bath with double sinks, a linen closet and 5' shower. Three secondary bedrooms are at the front of the home providing separation from the primary suite. Enjoy the coastal air from the back porch as you wind down in the evening! 2 car garage with garage door opener. This is America's Smart Home! Each of our homes comes with an industry leading smart home technology package that will allow you to control the thermostat, front door light and lock, and video doorbell from your smartphone. *Photos are of a similar Cali home. Pictures, photographs, colors, features, and sizes are for illustration purposes only and will vary from the homes as built. Home and community information, including pricing, included features, terms, availability and amenities, are subject to change and prior sale at any time without notice or obligation. Square footage dimensions are approximate. Equal housing opportunity builder.
Contact an agent
Home facts
- Year built:2025
- Listing ID #:20253167
- Added:84 day(s) ago
- Updated:November 13, 2025 at 08:45 AM
Rooms and interior
- Bedrooms:4
- Total bathrooms:2
- Full bathrooms:2
- Living area:1,774 sq. ft.
Heating and cooling
- Cooling:Central Air, Heat Pump
- Heating:Central, Heat Pump
Structure and exterior
- Roof:Architectural Shingle
- Year built:2025
- Building area:1,774 sq. ft.
- Lot area:0.25 Acres
Schools
- High school:Darlington
- Middle school:Darlington
- Elementary school:Brockington
Utilities
- Water:Public
- Sewer:Public Sewer
Finances and disclosures
- Price:$267,990
- Price per sq. ft.:$151.07
New listings near 5104 Shallowford Road
- New
 $248,500Active3 beds 2 baths1,658 sq. ft.
$248,500Active3 beds 2 baths1,658 sq. ft.728 Wire Rd, Darlington, SC 29532
MLS# 20254267Listed by: DRAYTON REALTY GROUP - New
 $30,000Active2 beds 1 baths720 sq. ft.
$30,000Active2 beds 1 baths720 sq. ft.617 Weaver Street, Darlington, SC 29532
MLS# 20254260Listed by: RE/MAX PROFESSIONALS - New
 $245,000Active4 beds 2 baths1,536 sq. ft.
$245,000Active4 beds 2 baths1,536 sq. ft.303 White Magnolia Avenue, Darlington, SC 29532
MLS# 201017Listed by: FIRST CAROLINA REAL ESTATE GROUP - New
 $172,500Active3 beds 2 baths1,104 sq. ft.
$172,500Active3 beds 2 baths1,104 sq. ft.1122 Daisy St, Darlington, SC 29532
MLS# 20254197Listed by: COLDWELL BANKER MCMILLAN AND ASSOCIATES - New
 $169,900Active4.24 Acres
$169,900Active4.24 AcresTBD N Governor Williams Hwy 4.24ac, Darlington, SC 29532
MLS# 20254193Listed by: AIKEN & COMPANY - New
 $29,900Active3 beds 1 baths1,369 sq. ft.
$29,900Active3 beds 1 baths1,369 sq. ft.1013 Williams Dr., Darlington, SC 29532
MLS# 20254192Listed by: TRANSCENDENT REAL ESTATE GROUP - New
 $229,000Active4 beds 2 baths2,040 sq. ft.
$229,000Active4 beds 2 baths2,040 sq. ft.1743 Rhodes Community Rd, Darlington, SC 29540
MLS# 20254159Listed by: GREYSTONE PROPERTIES, LLC - New
 $335,000Active3 beds 2 baths1,736 sq. ft.
$335,000Active3 beds 2 baths1,736 sq. ft.1526 Ebenezer Rd, Darlington, SC 29532
MLS# 20254155Listed by: PEE DEE ELITE REALTY  $284,900Active3 beds 2 baths2,194 sq. ft.
$284,900Active3 beds 2 baths2,194 sq. ft.103 Fulton Rd, Darlington, SC 29532
MLS# 20254134Listed by: COLDWELL BANKER MCMILLAN AND ASSOCIATES $199,900Active3 beds 3 baths2,002 sq. ft.
$199,900Active3 beds 3 baths2,002 sq. ft.2405 Bennett Drive, Darlington, SC 29532
MLS# 20254113Listed by: NORTHGROUP REAL ESTATE LLC
