311 Pelican Flight Drive, Dewees Island, SC 29451
Local realty services provided by:Better Homes and Gardens Real Estate Medley
Listed by: andrew robertson, terese dynjan
Office: robertson team real estate
MLS#:25022219
Source:SC_CTAR
311 Pelican Flight Drive,Dewees Island, SC 29451
$2,349,000
- 5 Beds
- 5 Baths
- 3,688 sq. ft.
- Single family
- Active
Price summary
- Price:$2,349,000
- Price per sq. ft.:$636.93
About this home
Experience the perfect blend of luxury and simplicity in this exclusive beachfront estate, where privacy, tranquility, and exquisite craftsmanship are evident in every detail. From stunning ocean and beachfront views to impeccable woodworking and a spa-inspired master suite, every inch of this one-of-a-kind property exudes sophistication. The elegant family living areas seamlessly connect to both screened and open-air porches, inviting you to unwind and enjoy the refreshing ocean breeze.Step into the gourmet kitchen, where luxury meets functionality with stunning granite countertops, top-tier recently updated appliances, including an gas range and stainless-steel hood, a premier refrigeration system, premium dishwasher and a built-in microwave. This space is a dream for both chefs and families alike. Adjacent to the living and dining areas is one of three expansive porches, offering a perfect retreat to enjoy year-round. Completing the second floor is the spa-inspired primary suite, designed with a luxurious steam and soaking tub shower, providing the ideal sanctuary for relaxation and privacy.
On the lower level, you'll find four spacious bedrooms, three full bathrooms, a secondary family room, and an additional screened porch, perfect for everyone to enjoy. A generous workshop and storage area provide ample space for all your beach and island essentials, including a stretch golf cart that is included with the property.
Embrace the ultimate beach lifestyle with your own private dedicated boardwalk reserved for only a few lots leading to a charming gazebo and hammock, exclusively for you and your guests to enjoy. This furnished and move-in ready home offers everything you need to embrace the Dewees Island lifestyle. The only thing missing is you.
Contact an agent
Home facts
- Year built:2002
- Listing ID #:25022219
- Added:148 day(s) ago
- Updated:January 08, 2026 at 03:32 PM
Rooms and interior
- Bedrooms:5
- Total bathrooms:5
- Full bathrooms:4
- Half bathrooms:1
- Living area:3,688 sq. ft.
Heating and cooling
- Cooling:Central Air
- Heating:Heat Pump
Structure and exterior
- Year built:2002
- Building area:3,688 sq. ft.
- Lot area:2.2 Acres
Schools
- High school:Wando
- Middle school:Moultrie
- Elementary school:Sullivans Island
Utilities
- Water:Private
- Sewer:Private Sewer
Finances and disclosures
- Price:$2,349,000
- Price per sq. ft.:$636.93
New listings near 311 Pelican Flight Drive
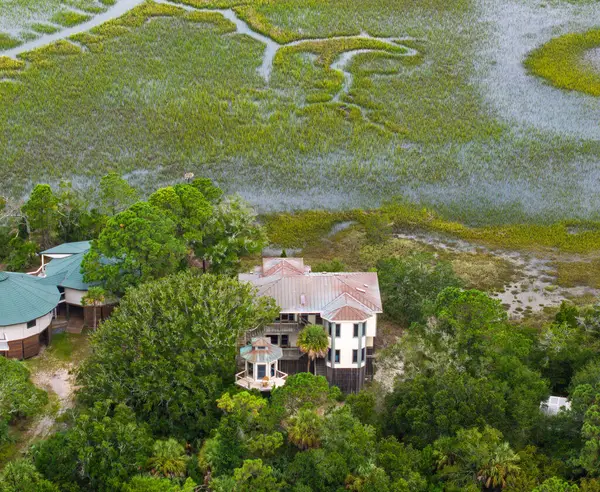 $1,200,000Active4 beds 4 baths2,901 sq. ft.
$1,200,000Active4 beds 4 baths2,901 sq. ft.242 Old House Lane, Dewees Island, SC 29451
MLS# 25024217Listed by: DUNES PROPERTIES OF CHAS INC $19,000Active1.07 Acres
$19,000Active1.07 Acres266 Old House Lane #Lot 120, Dewees Island, SC 29451
MLS# 25018382Listed by: DUNES PROPERTIES OF CHAS INC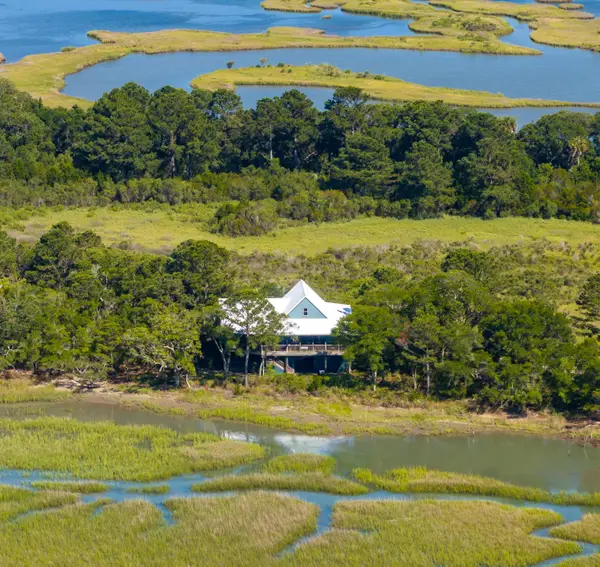 $1,275,000Active5 beds 3 baths2,442 sq. ft.
$1,275,000Active5 beds 3 baths2,442 sq. ft.226 Old House Lane, Dewees Island, SC 29451
MLS# 25017703Listed by: DUNES PROPERTIES OF CHAS INC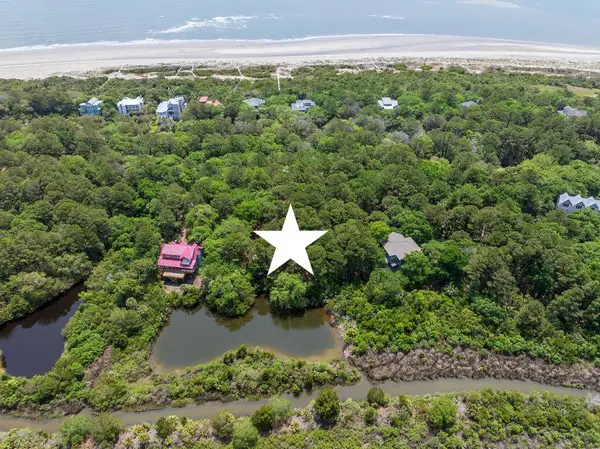 $40,000Active1.55 Acres
$40,000Active1.55 Acres260 Pelican Flight Drive #Lot 76, Dewees Island, SC 29451
MLS# 25013326Listed by: DUNES PROPERTIES OF CHAS INC $699,000Active2.43 Acres
$699,000Active2.43 Acres133 Dewees Inlet Drive, Dewees Island, SC 29451
MLS# 25009337Listed by: ROBERTSON TEAM REAL ESTATE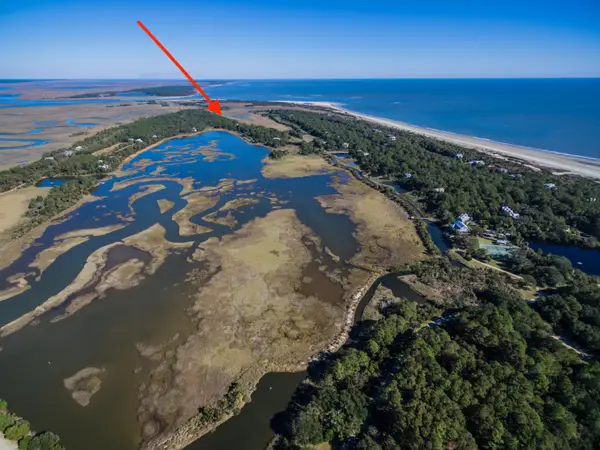 $24,999Active1.16 Acres
$24,999Active1.16 Acres203 Lake Timicau Lane, Dewees Island, SC 29451
MLS# 25030272Listed by: ROBERTSON TEAM REAL ESTATE $1,125,000Active4 beds 5 baths2,630 sq. ft.
$1,125,000Active4 beds 5 baths2,630 sq. ft.362 Pelican Flight Drive, Dewees Island, SC 29451
MLS# 24028838Listed by: DUNES PROPERTIES OF CHAS INC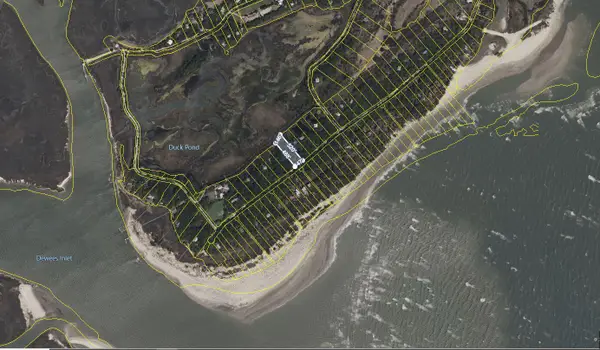 $6,000Active1.68 Acres
$6,000Active1.68 Acres284 Pelican Flight Drive, Dewees Island, SC 29451
MLS# 24025254Listed by: CONNIE WHITE REAL ESTATE & DESIGN, LLC $54,000Active2.09 Acres
$54,000Active2.09 Acres318 Old House Lane #Lot 109, Dewees Island, SC 29451
MLS# 21021235Listed by: DUNES PROPERTIES OF CHAS INC
