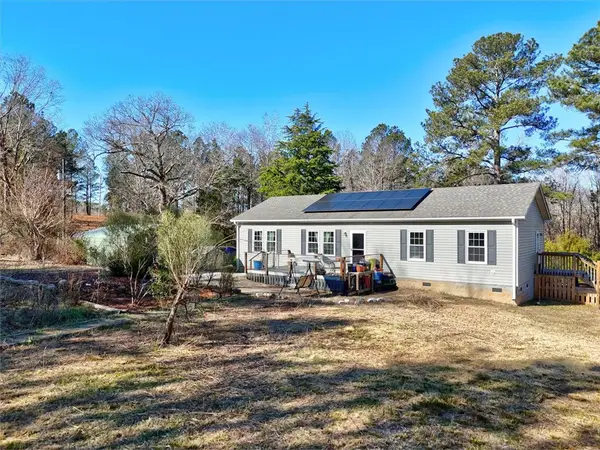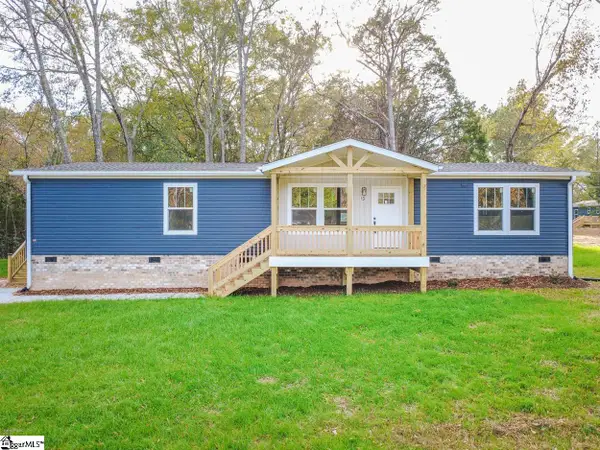2275 W Hwy 184 Highway, Due West, SC 29639
Local realty services provided by:Better Homes and Gardens Real Estate Medley
2275 W Hwy 184 Highway,Due West, SC 29639
$479,000
- 6 Beds
- 4 Baths
- 3,300 sq. ft.
- Single family
- Active
Listed by: joan timmerman(864) 993-7137
Office: keller williams greenwood
MLS#:20290731
Source:SC_AAR
Price summary
- Price:$479,000
- Price per sq. ft.:$145.15
About this home
New 50 year architectural roof installed November 2025 with warranty to transfer with new owner. Welcome home to this country oasis on almost 6 acres with a creek on back of property. This home sits privately surrounded by nature, with mature trees and plenty of wildlife. Enjoy outdoor living with large deck on back of home and country rocking chair front porch. You are not lacking space with 6 bedrooms, 3.5 baths, large kitchen with open floor plan to dining room and family room. The master suite is located on the main level with private master bath with his/her closets, separate shower and dual sinks. The full basement in this home has a separate living area with kitchenette ideal for guest or mother-in-law suite. You also have private access to patio off back of home from basement. A large workshop with 2 bays offer storage for RV's, boats, or any of your outdoor toys. Call today for your private tour of this Mennonite built home.
Contact an agent
Home facts
- Year built:2006
- Listing ID #:20290731
- Added:199 day(s) ago
- Updated:February 11, 2026 at 03:25 PM
Rooms and interior
- Bedrooms:6
- Total bathrooms:4
- Full bathrooms:3
- Half bathrooms:1
- Living area:3,300 sq. ft.
Heating and cooling
- Cooling:Central Air, Electric
- Heating:Central, Electric
Structure and exterior
- Roof:Composition, Shingle
- Year built:2006
- Building area:3,300 sq. ft.
- Lot area:5.77 Acres
Schools
- High school:Abbeville Area
- Middle school:Abbeville Area
- Elementary school:Abbeville Area
Utilities
- Water:Private, Well
- Sewer:Septic Tank
Finances and disclosures
- Price:$479,000
- Price per sq. ft.:$145.15
New listings near 2275 W Hwy 184 Highway
- New
 $339,900Active3 beds 2 baths1,525 sq. ft.
$339,900Active3 beds 2 baths1,525 sq. ft.94 George Alewine Road, Due West, SC 29639
MLS# 20297133Listed by: JACKSON STANLEY, REALTORS  $1,690,000Active4 beds 4 baths
$1,690,000Active4 beds 4 baths706 Strawhorne Road, Due West, SC 29639-9609
MLS# 1579270Listed by: EXP REALTY LLC $209,900Active4 beds 2 baths
$209,900Active4 beds 2 baths13 Beulah Street, Due West, SC 29639
MLS# 1575373Listed by: COLDWELL BANKER REALTY $850,000Active8 beds 5 baths4,171 sq. ft.
$850,000Active8 beds 5 baths4,171 sq. ft.23 Abbeville Street, Due West, SC 29639
MLS# 1548040Listed by: RE/MAX ACTION

