1041 Cortland Valley, Duncan, SC 29334
Local realty services provided by:Better Homes and Gardens Real Estate Medley
1041 Cortland Valley,Duncan, SC 29334
$465,000
- 3 Beds
- 3 Baths
- 2,916 sq. ft.
- Single family
- Active
Listed by: julia pipenko
Office: keller williams realty
MLS#:332472
Source:SC_SMLS
Price summary
- Price:$465,000
- Price per sq. ft.:$159.47
About this home
Welcome to Macintosh—where timeless Southern elegance meets Upstate comfort. This beautifully designed home offers the perfect blend of style, space, and serenity. Nestled on a premium lot with no homes directly in front or behind, you’ll enjoy a rare sense of privacy from the start. As you arrive, the welcoming front porch and charming light post set a warm tone, while the durable Hardie plank exterior ensures lasting quality. Inside, the thoughtfully designed layout begins with a spacious foyer flanked by a double-door study and a formal dining room. The open-concept living area is anchored by a stunning modern fireplace and a chef-inspired kitchen featuring quartz countertops, custom tile backsplash, architectural lighting, and a dedicated espresso bar nook—ideal for your morning brew. Luxury vinyl plank flooring flows throughout the main level, where a walk-in pantry and oversized laundry room offer practical convenience. Upstairs, a generous recreational room provides the ultimate lounge space, while the Owner’s Suite boasts tray ceilings, dual walk-in closets, and a spa-like bath. Secondary bedrooms connect through a private Jack & Jill bath, creating a comfortable layout for family or guests. Step outside to the screened porch and enjoy a fenced in low-maintenance backyard—perfect for weekend barbecues or cozy firepit evenings. But one of the true gems of this neighborhood lies just down the sidewalk: a scenic pond where residents can fish, unwind, or simply soak in the peaceful views. With sidewalks that invite evening strolls and a community playground just steps away, this neighborhood is a place where families thrive and nature is just part of everyday life. Centrally located in Duncan, just off Hwy 101 and I-85, you’re positioned perfectly between Greenville and Spartanburg with easy access to shopping, dining, and district 5 schools. Come experience the lifestyle you've been searching for—schedule your tour today!
Contact an agent
Home facts
- Year built:2022
- Listing ID #:332472
- Added:1 day(s) ago
- Updated:January 10, 2026 at 01:36 AM
Rooms and interior
- Bedrooms:3
- Total bathrooms:3
- Full bathrooms:2
- Half bathrooms:1
- Living area:2,916 sq. ft.
Structure and exterior
- Roof:Architectural
- Year built:2022
- Building area:2,916 sq. ft.
- Lot area:0.2 Acres
Schools
- High school:5-Byrnes High
- Middle school:5-Florence Chapel
- Elementary school:5-Reidville
Utilities
- Sewer:Public Sewer
Finances and disclosures
- Price:$465,000
- Price per sq. ft.:$159.47
- Tax amount:$2,592 (2023)
New listings near 1041 Cortland Valley
- New
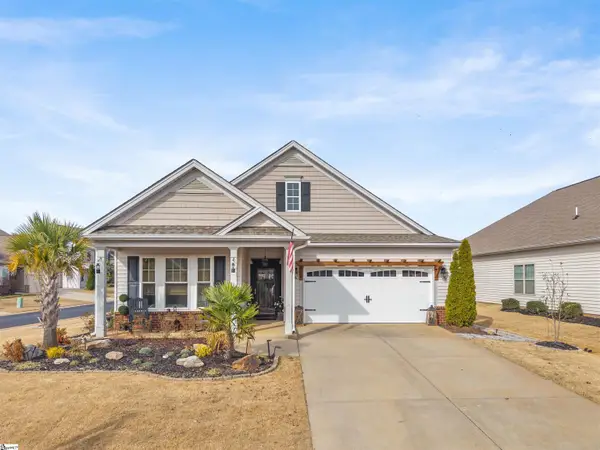 $425,000Active3 beds 2 baths
$425,000Active3 beds 2 baths701 Arnica Drive, Duncan, SC 29334
MLS# 1578771Listed by: KELLER WILLIAMS DRIVE - New
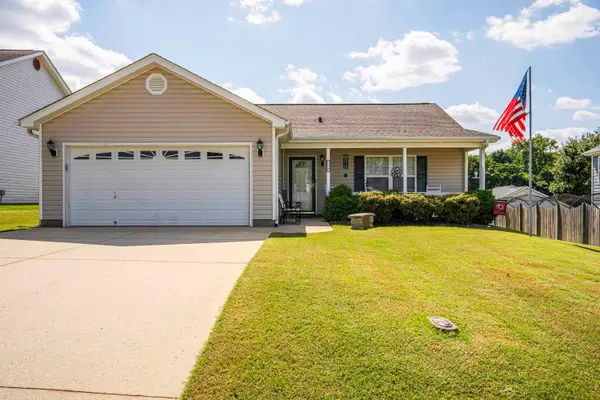 $284,900Active3 beds 2 baths1,344 sq. ft.
$284,900Active3 beds 2 baths1,344 sq. ft.136 Bellweather Drive, Duncan, SC 29334
MLS# 332457Listed by: KELLER WILLIAMS GRV UPST 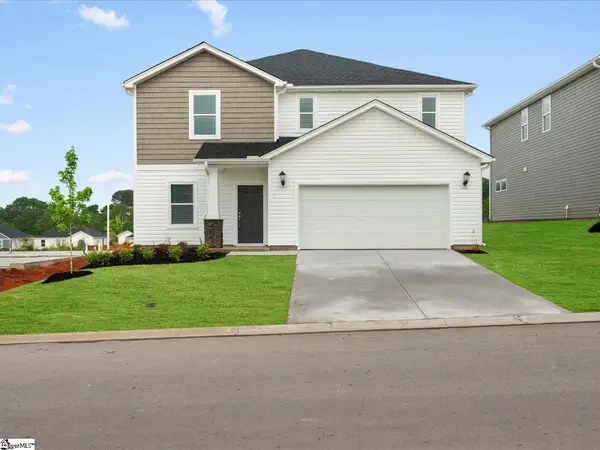 $337,900Active4 beds 3 baths
$337,900Active4 beds 3 baths180 Lavinia Circle, Duncan, SC 29334
MLS# 1551356Listed by: MTH SC REALTY, LLC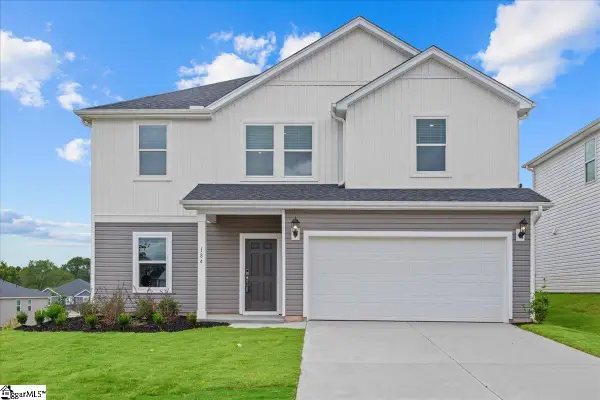 $326,900Active4 beds 3 baths
$326,900Active4 beds 3 baths184 Lavinia Circle, Duncan, SC 29334
MLS# 1563335Listed by: MTH SC REALTY, LLC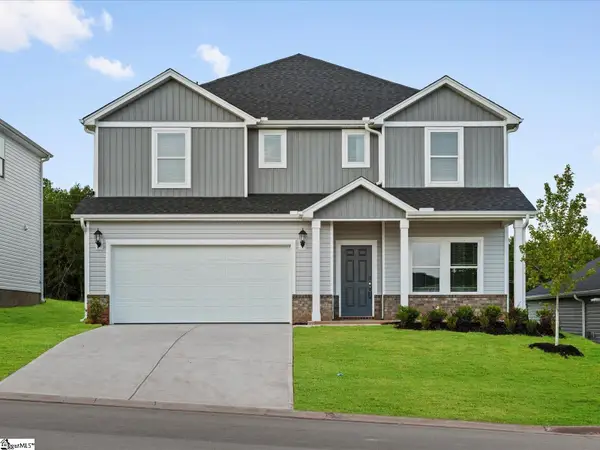 $386,900Active5 beds 4 baths
$386,900Active5 beds 4 baths560 Ward Wilson Trail, Duncan, SC 29334
MLS# 1563339Listed by: MTH SC REALTY, LLC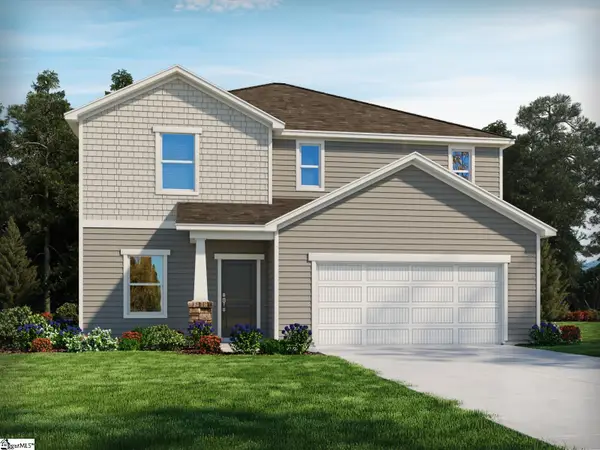 $462,900Active5 beds 4 baths
$462,900Active5 beds 4 baths552 Ward Wilson Trail, Duncan, SC 29334
MLS# 1566770Listed by: MTH SC REALTY, LLC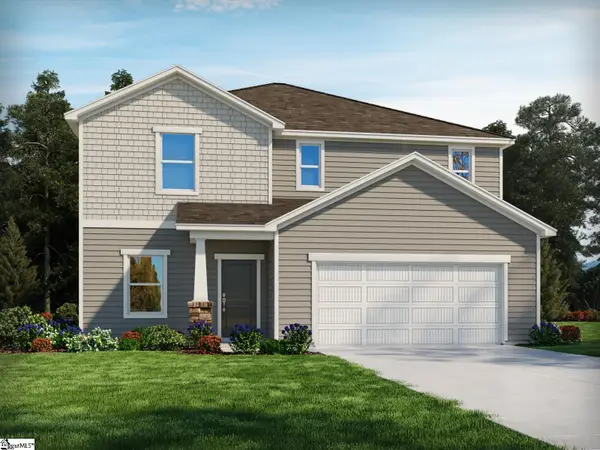 $337,900Active4 beds 3 baths
$337,900Active4 beds 3 baths567 Ward Wilson Trail, Duncan, SC 29334
MLS# 1569398Listed by: MTH SC REALTY, LLC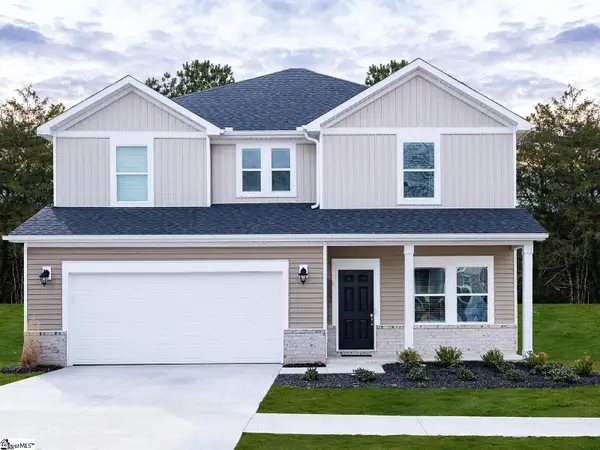 $337,900Active4 beds 3 baths
$337,900Active4 beds 3 baths595 Ward Wilson Trail, Duncan, SC 29334
MLS# 1573348Listed by: MTH SC REALTY, LLC- New
 $89,900Active0.26 Acres
$89,900Active0.26 Acres142 Hughes Street, Duncan, SC 29334
MLS# 1578654Listed by: NEVAEH REALTY, LLC
