107 Brandy Mill Chase, Duncan, SC 29334
Local realty services provided by:Better Homes and Gardens Real Estate Young & Company
107 Brandy Mill Chase,Duncan, SC 29334
$399,500
- 4 Beds
- 3 Baths
- 3,136 sq. ft.
- Single family
- Active
Listed by: grace yang
Office: exp realty llc.
MLS#:330818
Source:SC_SMLS
Price summary
- Price:$399,500
- Price per sq. ft.:$127.39
About this home
Listing agent is related to sellers. Welcome home to a property that offers comfort, flexibility, and convenience. Located in an area with no HOA, this home provides the freedom to use the space according to your needs without added fees. The location offers quick access to Highway 85, making travel to nearby destinations, shopping, dining, and services convenient. You can enjoy a residential setting while still being close to everyday essentials. The spacious backyard is a standout feature, offering room for outdoor activities, and gardening. The property extends toward a natural creek, providing a scenic backdrop and a peaceful outdoor environment. With ample space between neighboring homes, the lot offers a comfortable sense of openness. Inside, the home features a welcoming layout with a comfortable living area and a practical kitchen that connects well to the rest of the home. The bedrooms offer functional spaces with natural light. This property offers a blend of space, convenience, and flexibility—ideal for a variety of uses and future possibilities. If you’re looking for a home with outdoor space to enjoy, no HOA, and easy access to major roadways, this property is ready to meet your needs. Come see the comfort and potential this home has to offer.
Contact an agent
Home facts
- Year built:2005
- Listing ID #:330818
- Added:92 day(s) ago
- Updated:February 12, 2026 at 01:58 PM
Rooms and interior
- Bedrooms:4
- Total bathrooms:3
- Full bathrooms:2
- Half bathrooms:1
- Living area:3,136 sq. ft.
Heating and cooling
- Heating:Heat Pump
Structure and exterior
- Year built:2005
- Building area:3,136 sq. ft.
- Lot area:0.76 Acres
Schools
- High school:5-Byrnes High
- Middle school:5-Aber Creek Middle
- Elementary school:5-Abner Creek Elem
Utilities
- Sewer:Septic Tank
Finances and disclosures
- Price:$399,500
- Price per sq. ft.:$127.39
- Tax amount:$1,602 (2005)
New listings near 107 Brandy Mill Chase
- New
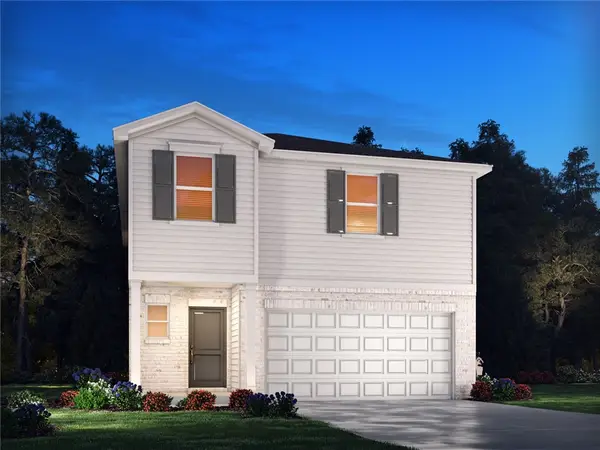 $293,900Active4 beds 3 baths1,934 sq. ft.
$293,900Active4 beds 3 baths1,934 sq. ft.961 Penfold Point, Wellford, SC 29385
MLS# 20297269Listed by: MTH SC REALTY, LLC - New
 $305,000Active4 beds 3 baths
$305,000Active4 beds 3 baths213 Golden Bear Walk, Duncan, SC 29334
MLS# 1581473Listed by: HOWARD HANNA ALLEN TATE - WESTEND - New
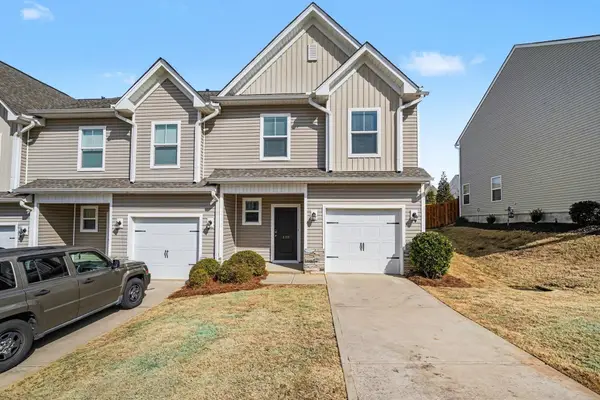 $234,900Active3 beds 3 baths1,440 sq. ft.
$234,900Active3 beds 3 baths1,440 sq. ft.128 Clingstone Trl, Duncan, SC 29334
MLS# 333434Listed by: PONCE REALTY GROUP 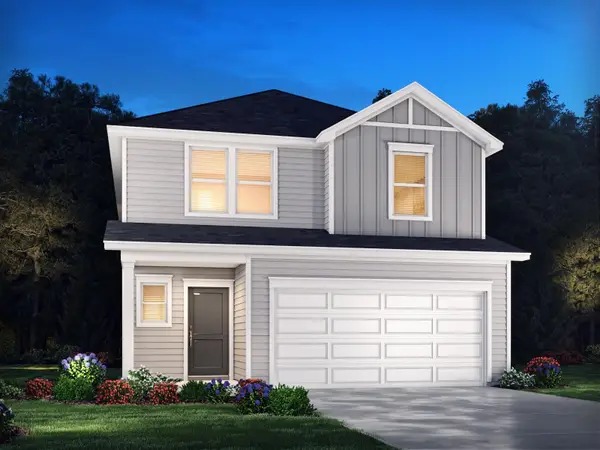 $307,900Pending5 beds 3 baths2,352 sq. ft.
$307,900Pending5 beds 3 baths2,352 sq. ft.957 Penfold Point, Wellford, SC 29385
MLS# 333449Listed by: MTH SC REALTY, LLC- New
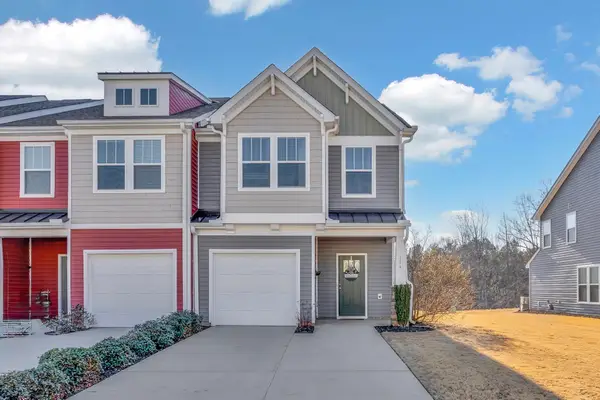 $224,500Active3 beds 3 baths1,596 sq. ft.
$224,500Active3 beds 3 baths1,596 sq. ft.386 Hague Drive, Duncan, SC 29334
MLS# 333412Listed by: COLDWELL BANKER CAINE REAL EST - New
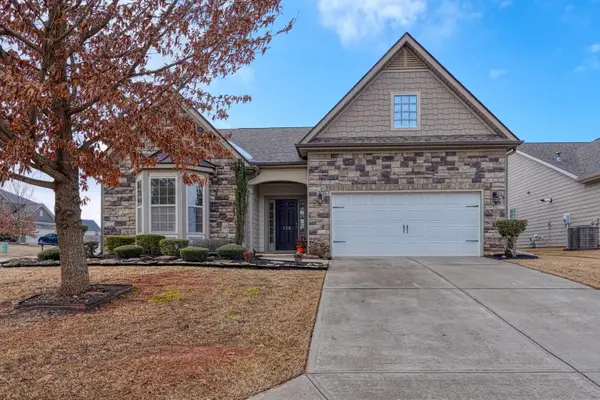 $389,900Active3 beds 2 baths2,080 sq. ft.
$389,900Active3 beds 2 baths2,080 sq. ft.150 Santa Ana Way, Duncan, SC 29334
MLS# 333363Listed by: KELLER WILLIAMS ON MAIN - New
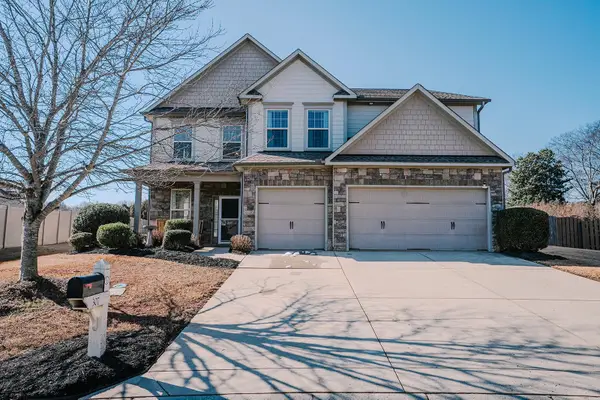 $524,900Active4 beds 4 baths3,764 sq. ft.
$524,900Active4 beds 4 baths3,764 sq. ft.307 Deer Chase Drive, Duncan, SC 29334
MLS# 333332Listed by: BOWERS & ASSOCIATES - New
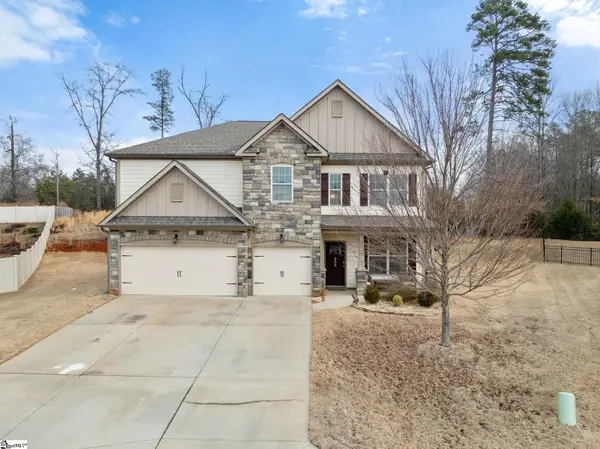 $465,000Active5 beds 4 baths
$465,000Active5 beds 4 baths809 Jadeite Way, Duncan, SC 29334
MLS# 1581051Listed by: REAL GVL/REAL BROKER, LLC - New
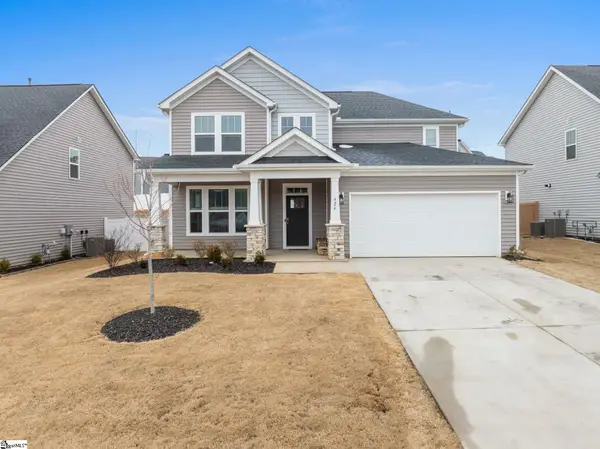 $414,900Active4 beds 4 baths
$414,900Active4 beds 4 baths424 Granbury Drive, Duncan, SC 29334
MLS# 1580998Listed by: EXP REALTY LLC 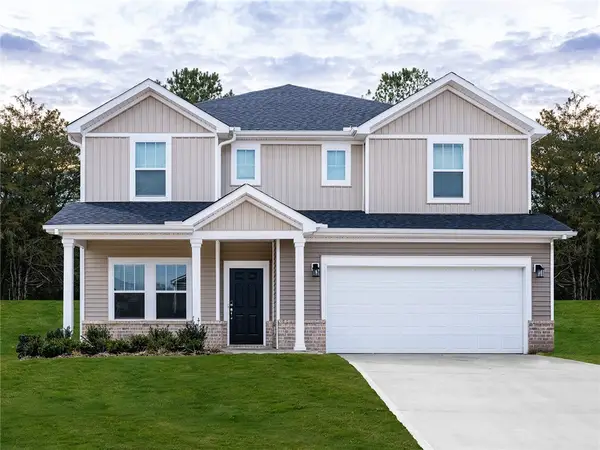 $390,900Active5 beds 4 baths2,995 sq. ft.
$390,900Active5 beds 4 baths2,995 sq. ft.560 Ward Wilson Trail, Duncan, SC 29334
MLS# 20290054Listed by: MTH SC REALTY, LLC

