197 Tiara Ridge Lane, Duncan, SC 29334
Local realty services provided by:Better Homes and Gardens Real Estate Young & Company
Listed by: debra a bruton
Office: keller williams grv upst
MLS#:1571078
Source:SC_GGAR
Price summary
- Price:$270,000
About this home
Welcome home to 197 Tiara Ridge! Discover comfort and convenience in this charming 3-bedroom, 2-bath home tucked away in the Tiara Ridge community of Duncan. Set on a quiet cul-de-sac, this home welcomes you with thoughtful details like arched doorways, rounded wall corners, and a cozy gas-log fireplace. The main level features a bright living area that flows into the kitchen, which offers 42-inch cabinetry, smooth-top range, and plenty of storage for the home chef. Upstairs, all three bedrooms are thoughtfully placed, including the spacious primary suite with a tray ceiling, ceiling fan, and a private bath with double sinks, separate tub, and stand-alone shower. Outdoor living is a highlight here. Step onto the deck and enjoy a newly fenced backyard—ideal for pets, entertaining, or simply relaxing in privacy. A two-car attached garage and paved driveway add convenience. Located close to schools, shopping, dining, and major highways, this home provides the perfect blend of community living and easy access to everything the Upstate has to offer.
Contact an agent
Home facts
- Listing ID #:1571078
- Added:132 day(s) ago
- Updated:February 10, 2026 at 01:16 PM
Rooms and interior
- Bedrooms:3
- Total bathrooms:2
- Full bathrooms:2
Heating and cooling
- Cooling:Electric
- Heating:Natural Gas
Structure and exterior
- Roof:Architectural
- Lot area:0.13 Acres
Schools
- High school:James F. Byrnes
- Middle school:Beech Springs
- Elementary school:Tyger River
Utilities
- Water:Public
Finances and disclosures
- Price:$270,000
- Tax amount:$1,829
New listings near 197 Tiara Ridge Lane
- New
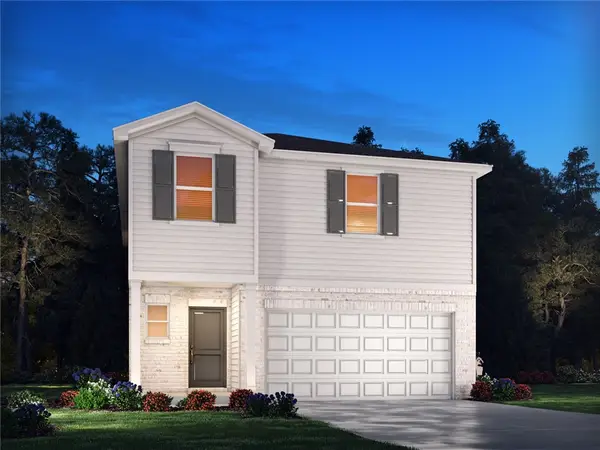 $293,900Active4 beds 3 baths1,934 sq. ft.
$293,900Active4 beds 3 baths1,934 sq. ft.961 Penfold Point, Wellford, SC 29385
MLS# 20297269Listed by: MTH SC REALTY, LLC - New
 $305,000Active4 beds 3 baths
$305,000Active4 beds 3 baths213 Golden Bear Walk, Duncan, SC 29334
MLS# 1581473Listed by: HOWARD HANNA ALLEN TATE - WESTEND - New
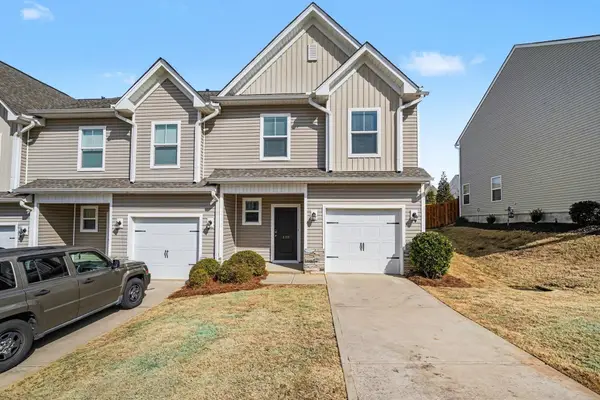 $234,900Active3 beds 3 baths1,440 sq. ft.
$234,900Active3 beds 3 baths1,440 sq. ft.128 Clingstone Trl, Duncan, SC 29334
MLS# 333434Listed by: PONCE REALTY GROUP 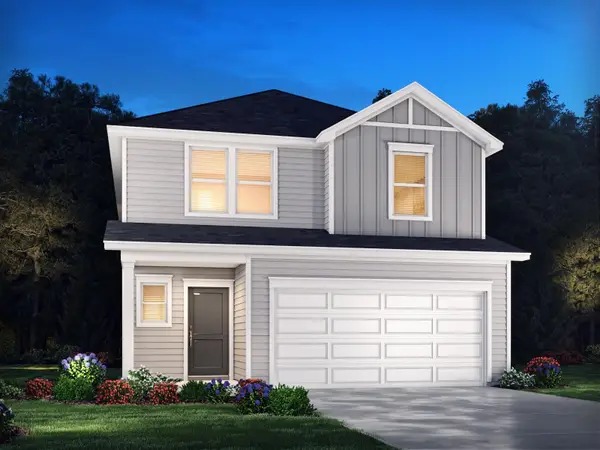 $307,900Pending5 beds 3 baths2,352 sq. ft.
$307,900Pending5 beds 3 baths2,352 sq. ft.957 Penfold Point, Wellford, SC 29385
MLS# 333449Listed by: MTH SC REALTY, LLC- New
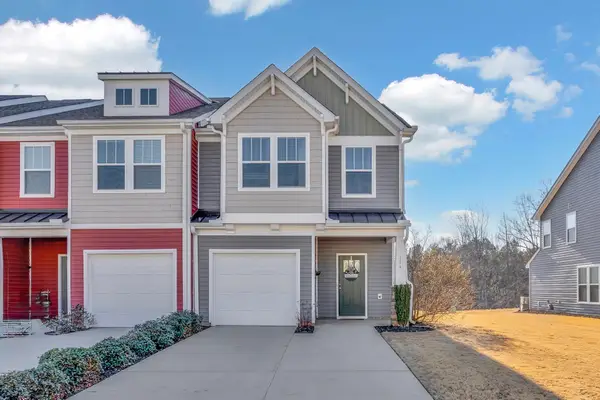 $224,500Active3 beds 3 baths1,596 sq. ft.
$224,500Active3 beds 3 baths1,596 sq. ft.386 Hague Drive, Duncan, SC 29334
MLS# 333412Listed by: COLDWELL BANKER CAINE REAL EST - New
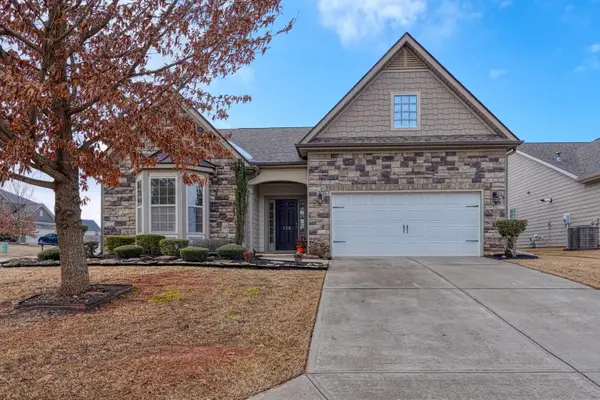 $389,900Active3 beds 2 baths2,080 sq. ft.
$389,900Active3 beds 2 baths2,080 sq. ft.150 Santa Ana Way, Duncan, SC 29334
MLS# 333363Listed by: KELLER WILLIAMS ON MAIN - New
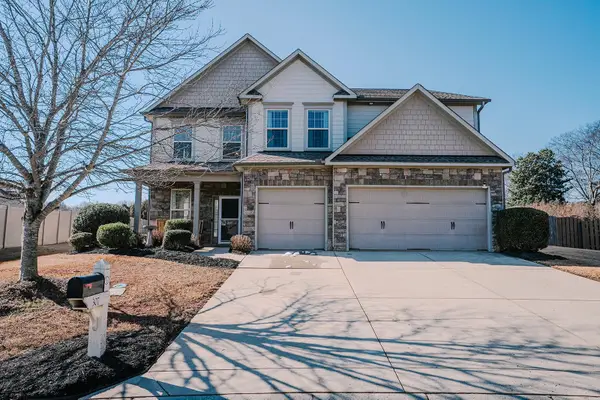 $524,900Active4 beds 4 baths3,764 sq. ft.
$524,900Active4 beds 4 baths3,764 sq. ft.307 Deer Chase Drive, Duncan, SC 29334
MLS# 333332Listed by: BOWERS & ASSOCIATES - New
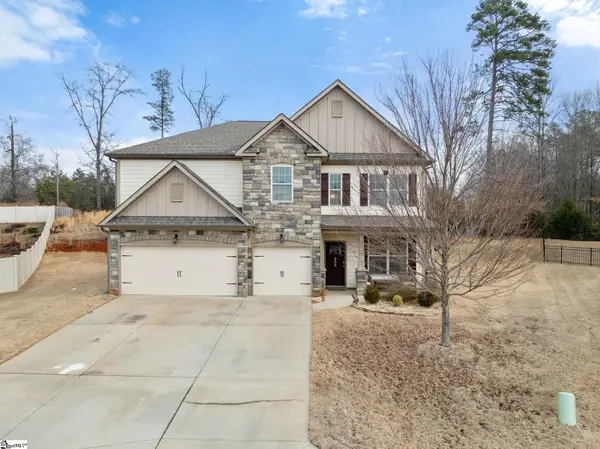 $465,000Active5 beds 4 baths
$465,000Active5 beds 4 baths809 Jadeite Way, Duncan, SC 29334
MLS# 1581051Listed by: REAL GVL/REAL BROKER, LLC - New
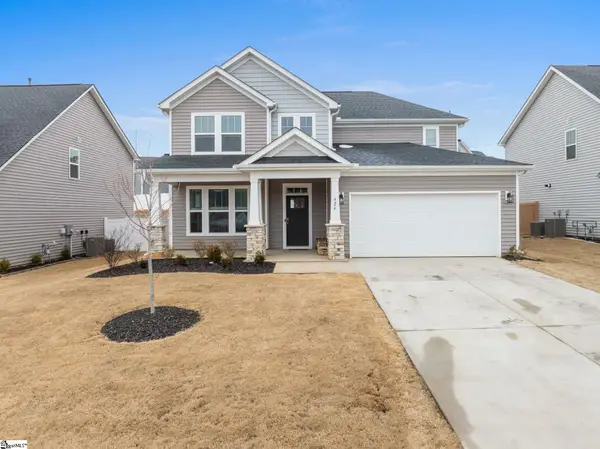 $414,900Active4 beds 4 baths
$414,900Active4 beds 4 baths424 Granbury Drive, Duncan, SC 29334
MLS# 1580998Listed by: EXP REALTY LLC 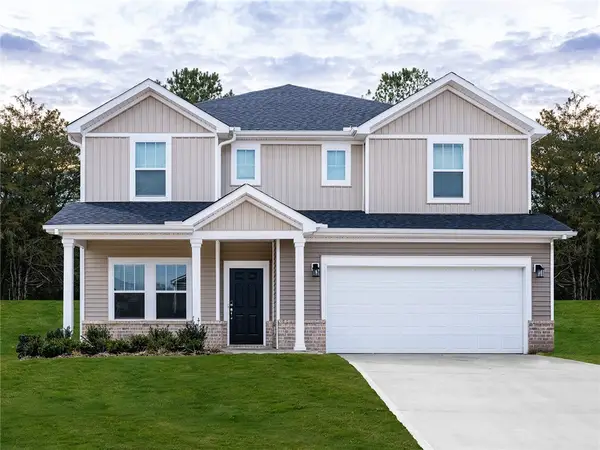 $390,900Active5 beds 4 baths2,995 sq. ft.
$390,900Active5 beds 4 baths2,995 sq. ft.560 Ward Wilson Trail, Duncan, SC 29334
MLS# 20290054Listed by: MTH SC REALTY, LLC

