251 River Falls Drive, Duncan, SC 29334
Local realty services provided by:Better Homes and Gardens Real Estate Young & Company
251 River Falls Drive,Duncan, SC 29334
$597,500
- 3 Beds
- 3 Baths
- 2,868 sq. ft.
- Single family
- Pending
Listed by:darrelene shaw
Office:ponce realty group
MLS#:330279
Source:SC_SMLS
Price summary
- Price:$597,500
- Price per sq. ft.:$208.33
About this home
Welcome to this beautiful one-owner, all-brick 3-bedroom, 2.5 bath home perfectly situated on the 5th fairway in the highly sought-after River Falls Plantation, a Gary Player Signature Golf Community. This home offers an open floor plan, gleaming hardwood floors throughout the living, dining, kitchen and hallway areas, plus breathtaking golf course views from multiple rooms. An extra-wide front stoop welcomes you with space for seasonal décor and planters, enhanced by motion-detecting lights for convenience and security. Step through the front door to find vaulted ceilings, recessed lighting, and a cozy gas log fireplace that anchor the living room. A built-in wet bar area makes this space ideal for entertaining or relaxing after a day on the course. There is room for guests to hang their jackets in the coat closet, then have a seat and enjoy the views! The formal dining room features inlaid hardwood flooring and a sparkling crystal chandelier, creating a perfect setting for special dinners. The expansive covered deck overlooks the lush, landscaped backyard providing year-round enjoyment in a peaceful setting. The primary suite offers private access to the covered porch, his-and-her closets, and a spa-like ensuite with dual sinks, a step-up jetted tub with waterfall faucet, separate shower, linen closet, and private water closet. The two guest bedrooms, one which is spacious enough to create a sitting or desk area and a full bath are conveniently located on the opposite side of the home for privacy. The kitchen, which is open to a bright breakfast area, is both beautiful and functional, featuring refinished Cocoa Cherry cabinets, granite countertops, tile backsplash, walk-in pantry, and two additional storage closets. A nearby laundry closet with shelving adds extra convenience. Need more space? The finished lower level includes a half bath and a flex space that can be customized to fit your lifestyle—whether it’s a media room, gym, or hobby area. The half bath can easily be converted to a full bath, making this ideal for guests or the teenager in the family. This level opens to a covered patio and Aluminum fenced backyard (installed in 2024), with a separate entrance for golf cart storage and easy course access. The unfinished basement area offers endless potential for expansion or additional storage, complete with shelving and a walkout to the backyard. Several outlets to the crawl space makes access easier. Let's not forget the energy efficient tankless water heater which ensures you will never run out of hot running water. Outside, you’ll find a gardener’s paradise with Confederate Roses, Rose of Sharons, Butterfly Bushes, Lantana, Angel Trumpets, plus a variety of Hydrangeas, Hibiscus and more—truly a yard worthy of a “Yard of the Month” award! You'll also enjoy the firepit, perfect for those chilly evenings. Conveniently located near shopping, restaurants, medical offices, and major highways, this home combines comfort, elegance, and convenience—all within one of the area’s most distinguished golf communities.
Contact an agent
Home facts
- Year built:1992
- Listing ID #:330279
- Added:4 day(s) ago
- Updated:November 02, 2025 at 01:35 AM
Rooms and interior
- Bedrooms:3
- Total bathrooms:3
- Full bathrooms:2
- Half bathrooms:1
- Living area:2,868 sq. ft.
Heating and cooling
- Cooling:Heat Pump
Structure and exterior
- Roof:Architectural
- Year built:1992
- Building area:2,868 sq. ft.
- Lot area:0.59 Acres
Schools
- High school:5-Byrnes High
- Middle school:5-Florence Chapel
- Elementary school:5-River Ridge
Utilities
- Sewer:Septic Tank
Finances and disclosures
- Price:$597,500
- Price per sq. ft.:$208.33
- Tax amount:$2,252 (2024)
New listings near 251 River Falls Drive
- New
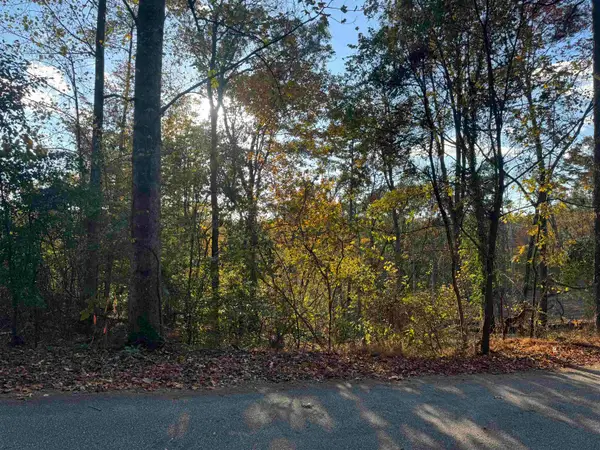 $49,900Active3.53 Acres
$49,900Active3.53 Acres47 Briarcliff Rd, Duncan, SC 29334
MLS# 330426Listed by: AFFINITY GROUP REALTY 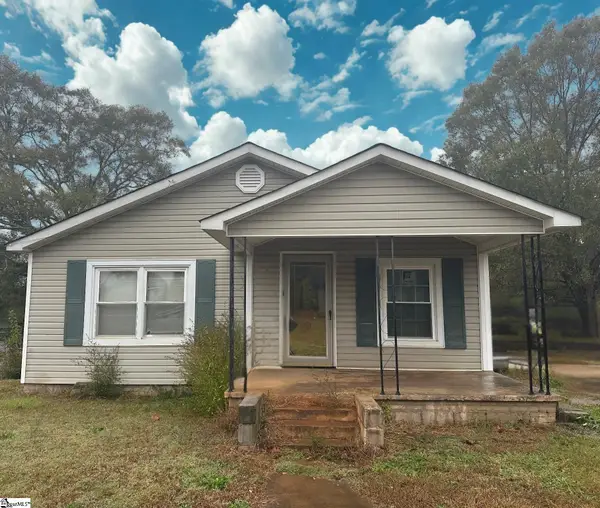 $105,000Pending2 beds 1 baths
$105,000Pending2 beds 1 bathsAddress Withheld By Seller, Duncan, SC 29334
MLS# 1573655Listed by: FATHOM REALTY - WOODRUFF RD.- New
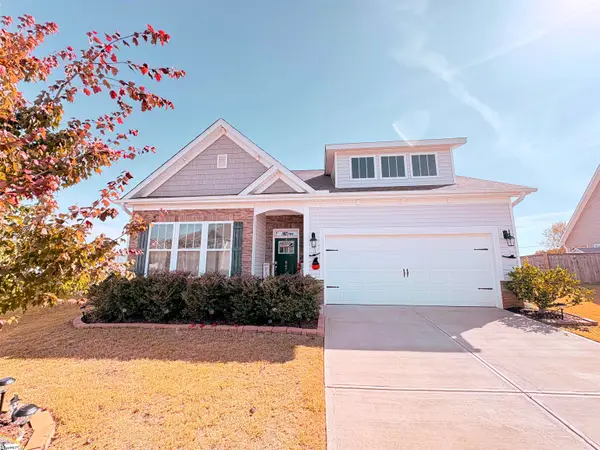 $430,000Active4 beds 3 baths
$430,000Active4 beds 3 baths807 Ingleside Way, Duncan, SC 29334
MLS# 1573226Listed by: SIMPSON LAND AND HOME - New
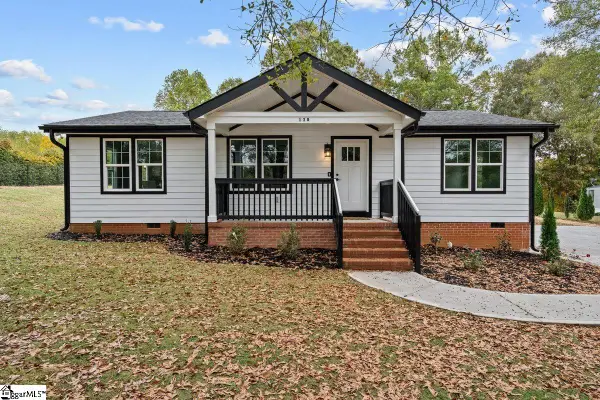 $370,000Active4 beds 3 baths
$370,000Active4 beds 3 baths138 S Church Ext Street, Duncan, SC 29334
MLS# 1573198Listed by: EXP REALTY LLC - New
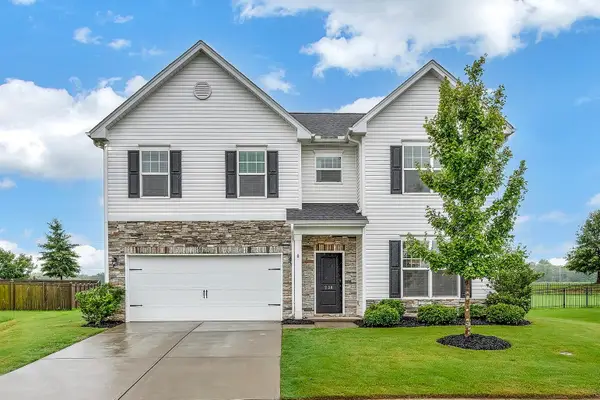 $397,700Active4 beds 4 baths3,232 sq. ft.
$397,700Active4 beds 4 baths3,232 sq. ft.238 Braselton Street, Duncan, SC 29334
MLS# 330120Listed by: COLDWELL BANKER CAINE - New
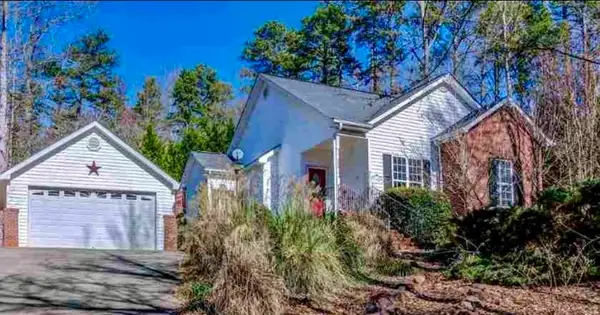 $264,900Active2 beds 2 baths1,115 sq. ft.
$264,900Active2 beds 2 baths1,115 sq. ft.269 Riverside Drive, Duncan, SC 29334
MLS# 330087Listed by: PONCE REALTY GROUP - New
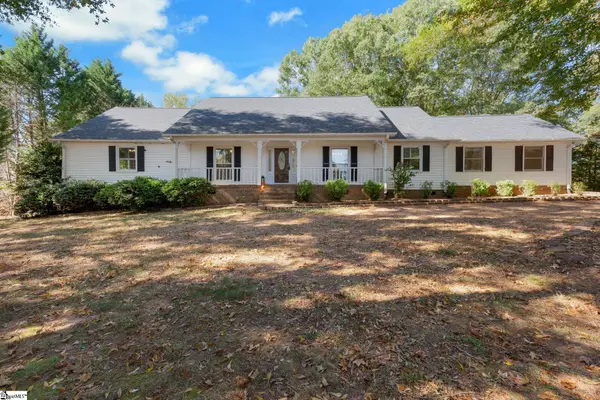 $415,000Active3 beds 2 baths
$415,000Active3 beds 2 baths145 Commodore Drive, Duncan, SC 29334
MLS# 1572835Listed by: HOMETOWN REAL ESTATE - Open Sun, 2 to 4pm
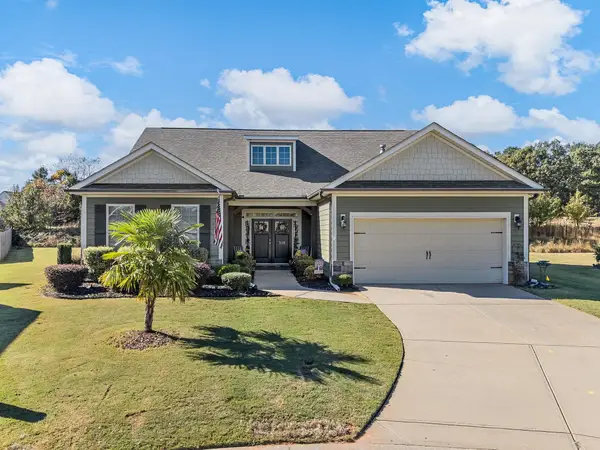 $419,900Pending3 beds 3 baths2,181 sq. ft.
$419,900Pending3 beds 3 baths2,181 sq. ft.310 Drizzle Court, Duncan, SC 29334
MLS# 330066Listed by: REALTY ONE GROUP FREEDOM  $150,000Active0.93 Acres
$150,000Active0.93 Acres381 Gap Creek Drive, Duncan, SC 29334
MLS# 1572563Listed by: KELLER WILLIAMS GRV UPST
