701 Terrace Creek Drive, Duncan, SC 29334
Local realty services provided by:Better Homes and Gardens Real Estate Medley
Listed by: wanda mccall
Office: quartermaster properties llc.
MLS#:1578943
Source:SC_GGAR
Price summary
- Price:$291,000
- Monthly HOA dues:$34.17
About this home
Welcome to 701 Terrace Creek Drive in Duncan! Located in the desirable Terrace Creek subdivision, this spacious 4-bedroom, 2.5-bath home offers comfort, functionality, and convenience. The main level features a large open floor plan perfect for everyday living and entertaining, along with a formal dining room and formal living room for more traditional gatherings. A cozy den with a gas fireplace provides the perfect space to relax. All four bedrooms are located on the second level, offering privacy and a well-designed layout. The garage includes an optional cooling system, ideal for a workshop, hobby space, or extra comfort year-round. Step outside to enjoy the patio and fenced-in backyard, perfect for outdoor dining, pets, or play. Residents of Terrace Creek enjoy access to a community pool and playground, both within walking distance. Conveniently located with an easy commute to Greenville, Spartanburg, and Woodruff, this home combines neighborhood charm with excellent accessibility. Don’t miss your opportunity to make this beautiful home yours!
Contact an agent
Home facts
- Year built:2001
- Listing ID #:1578943
- Added:212 day(s) ago
- Updated:February 10, 2026 at 08:36 AM
Rooms and interior
- Bedrooms:4
- Total bathrooms:3
- Full bathrooms:2
- Half bathrooms:1
Heating and cooling
- Cooling:Electric
- Heating:Forced Air, Gas Available, Natural Gas
Structure and exterior
- Roof:Architectural
- Year built:2001
- Lot area:0.12 Acres
Schools
- High school:James F. Byrnes
- Middle school:Florence Chapel
- Elementary school:Abner Creek
Utilities
- Water:Public
- Sewer:Public Sewer
Finances and disclosures
- Price:$291,000
- Tax amount:$1,645
New listings near 701 Terrace Creek Drive
- New
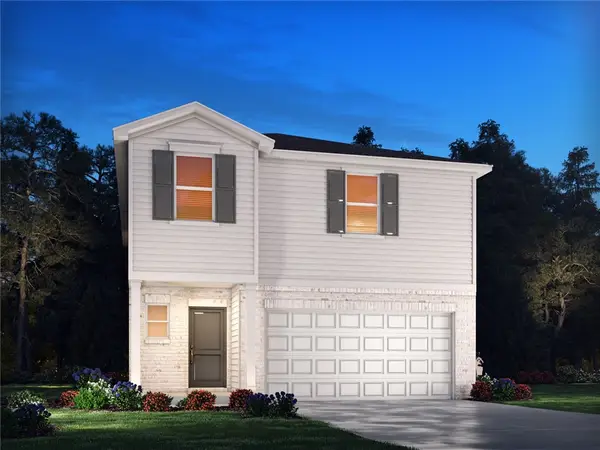 $293,900Active4 beds 3 baths1,934 sq. ft.
$293,900Active4 beds 3 baths1,934 sq. ft.961 Penfold Point, Wellford, SC 29385
MLS# 20297269Listed by: MTH SC REALTY, LLC - New
 $305,000Active4 beds 3 baths
$305,000Active4 beds 3 baths213 Golden Bear Walk, Duncan, SC 29334
MLS# 1581473Listed by: HOWARD HANNA ALLEN TATE - WESTEND - New
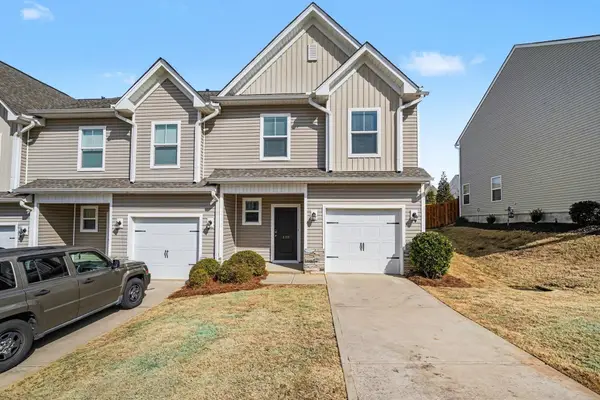 $234,900Active3 beds 3 baths1,440 sq. ft.
$234,900Active3 beds 3 baths1,440 sq. ft.128 Clingstone Trl, Duncan, SC 29334
MLS# 333434Listed by: PONCE REALTY GROUP 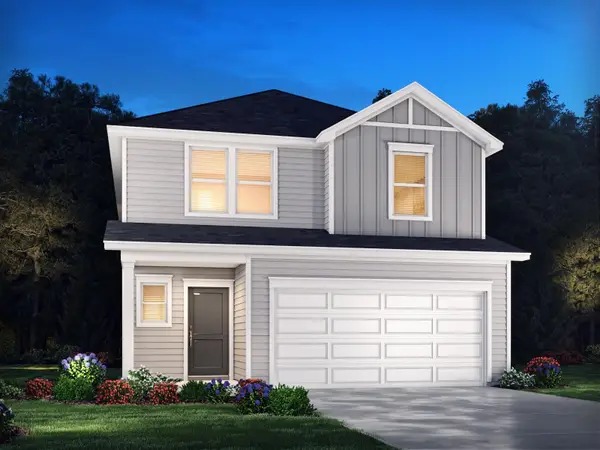 $307,900Pending5 beds 3 baths2,352 sq. ft.
$307,900Pending5 beds 3 baths2,352 sq. ft.957 Penfold Point, Wellford, SC 29385
MLS# 333449Listed by: MTH SC REALTY, LLC- New
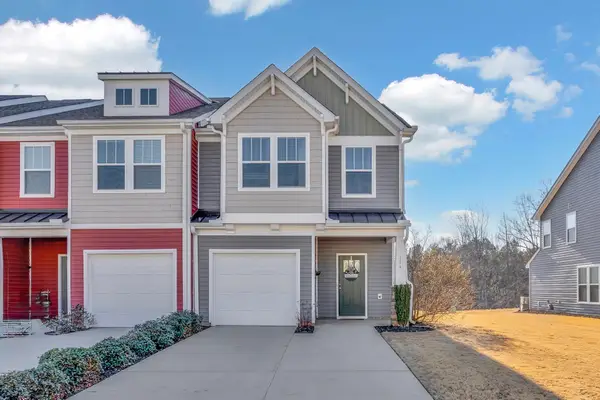 $224,500Active3 beds 3 baths1,596 sq. ft.
$224,500Active3 beds 3 baths1,596 sq. ft.386 Hague Drive, Duncan, SC 29334
MLS# 333412Listed by: COLDWELL BANKER CAINE REAL EST - New
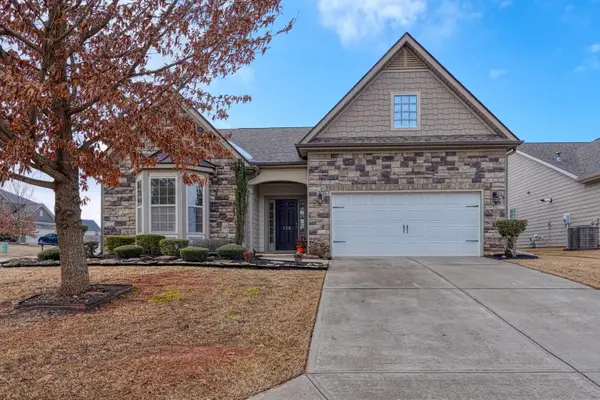 $389,900Active3 beds 2 baths2,080 sq. ft.
$389,900Active3 beds 2 baths2,080 sq. ft.150 Santa Ana Way, Duncan, SC 29334
MLS# 333363Listed by: KELLER WILLIAMS ON MAIN - New
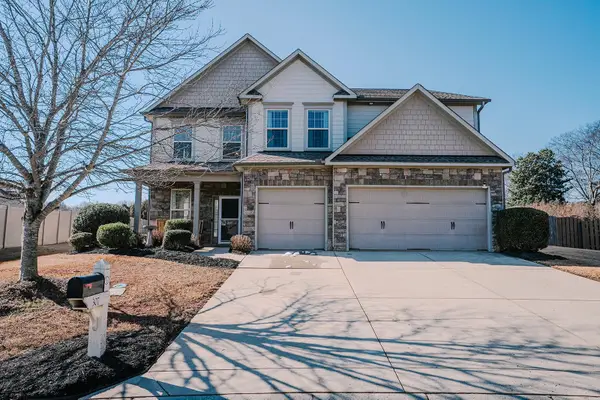 $524,900Active4 beds 4 baths3,764 sq. ft.
$524,900Active4 beds 4 baths3,764 sq. ft.307 Deer Chase Drive, Duncan, SC 29334
MLS# 333332Listed by: BOWERS & ASSOCIATES - New
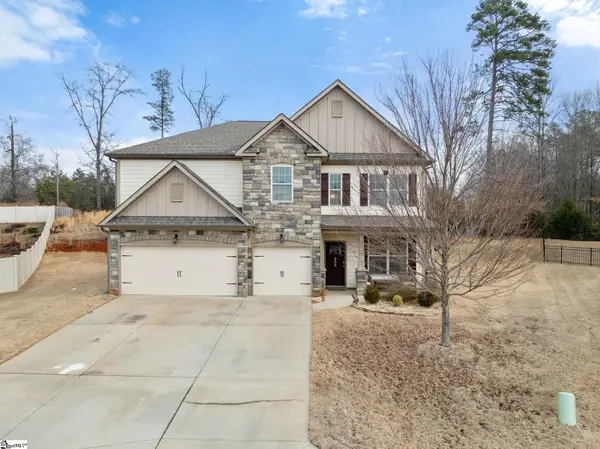 $465,000Active5 beds 4 baths
$465,000Active5 beds 4 baths809 Jadeite Way, Duncan, SC 29334
MLS# 1581051Listed by: REAL GVL/REAL BROKER, LLC - New
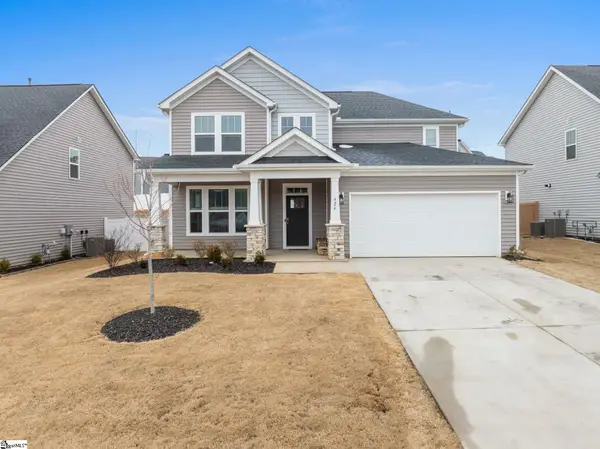 $414,900Active4 beds 4 baths
$414,900Active4 beds 4 baths424 Granbury Drive, Duncan, SC 29334
MLS# 1580998Listed by: EXP REALTY LLC 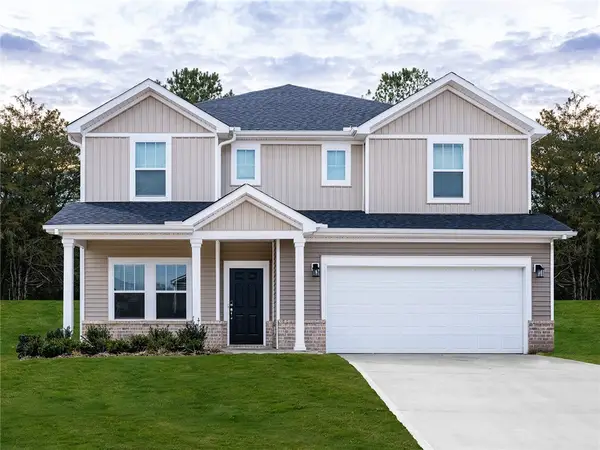 $390,900Active5 beds 4 baths2,995 sq. ft.
$390,900Active5 beds 4 baths2,995 sq. ft.560 Ward Wilson Trail, Duncan, SC 29334
MLS# 20290054Listed by: MTH SC REALTY, LLC

