714 Thistlewood Drive, Duncan, SC 29334-8965
Local realty services provided by:Better Homes and Gardens Real Estate Young & Company
714 Thistlewood Drive,Duncan, SC 29334-8965
$337,000
- 5 Beds
- 3 Baths
- - sq. ft.
- Single family
- Active
Listed by: chrystal wilson
Office: wilsonhouse realty
MLS#:1574664
Source:SC_GGAR
Price summary
- Price:$337,000
- Monthly HOA dues:$41.67
About this home
Welcome to 714 Thistlewood Drive,a beautiful five-bedroom, two-and-a-half-bath home that blends comfort, functionality, and community living in one inviting package. From the moment you arrive, the covered front porch and brick veneer exterior create charming curb appeal. Step inside to a bright, open layout featuring a spacious living room with a cozy fireplace, a formal dining room, and an open kitchen that flows seamlessly into the breakfast area that’s perfect for casual dining or morning coffee. This home offers flexibility for today’s lifestyle, with a main-level bedroom that includes a private half bath—ideal for guests or a home office. Upstairs, the large primary suite serves as a relaxing retreat, complete with a separate tub and shower, dual vanities, and a generous walk-in closet. You’ll also find three additional bedrooms upstairs, including a spacious fifth bedroom that can easily serve as a bonus room, playroom, or media space, featuring double closets for extra storage. Enjoy outdoor living on the screened-in porch, overlooking a peaceful backyard perfect for entertaining or unwinding. A two-car garage and walk-in laundry room add convenience and practicality. Located in a desirable community with a pool, recreation center, and other amenities, this home offers the perfect combination of space and neighborhood charm. Note: The seller is aware of the carpet and paint condition and is open to discussions during negotiations. Don’t miss your chance to make this spacious and well-appointed home yours, schedule your showing today!
Contact an agent
Home facts
- Year built:2006
- Listing ID #:1574664
- Added:69 day(s) ago
- Updated:January 23, 2026 at 01:13 PM
Rooms and interior
- Bedrooms:5
- Total bathrooms:3
- Full bathrooms:2
- Half bathrooms:1
Heating and cooling
- Cooling:Electric
- Heating:Electric
Structure and exterior
- Roof:Composition
- Year built:2006
- Lot area:0.18 Acres
Schools
- High school:James F. Byrnes
- Middle school:Abner Creek
- Elementary school:Abner Creek
Utilities
- Water:Public
- Sewer:Public Sewer
Finances and disclosures
- Price:$337,000
- Tax amount:$1,362
New listings near 714 Thistlewood Drive
- New
 $314,900Active3 beds 2 baths1,731 sq. ft.
$314,900Active3 beds 2 baths1,731 sq. ft.1170 Midway Hill Lane, Duncan, SC 29334-0000
MLS# 332878Listed by: KELLER WILLIAMS REALTY - New
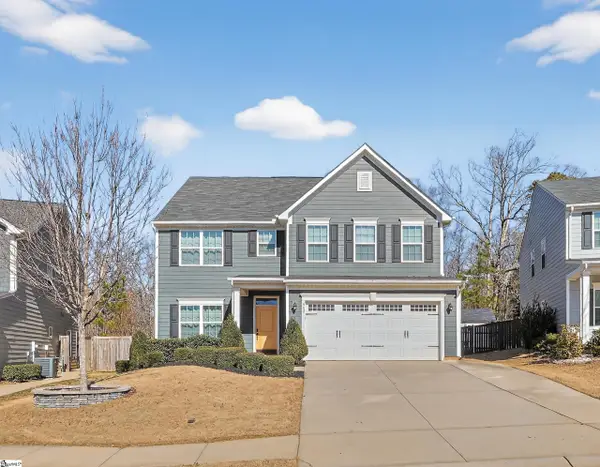 $380,000Active4 beds 3 baths
$380,000Active4 beds 3 baths662 Windward Lane, Duncan, SC 29334
MLS# 1579766Listed by: REALTY ONE GROUP FREEDOM - New
 $295,000Active3 beds 3 baths
$295,000Active3 beds 3 baths179 Rosewood Circle, Duncan, SC 29334
MLS# 1579722Listed by: RE/MAX MOVES GREER 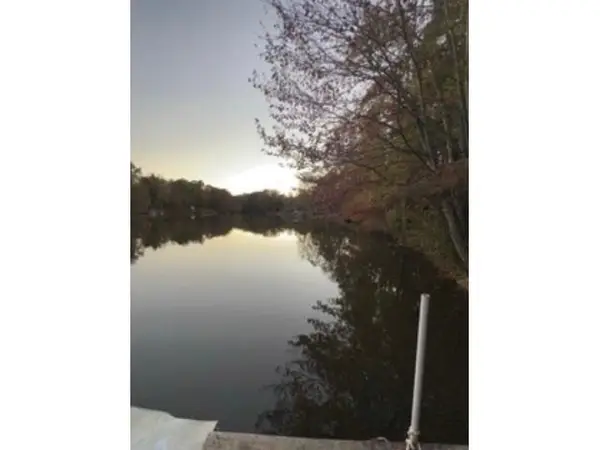 $210,000Active1.66 Acres
$210,000Active1.66 Acres0 Berry Shoals Road, Duncan, SC 29334
MLS# 332099Listed by: BHHS C DAN JOYNER - SPTBG- New
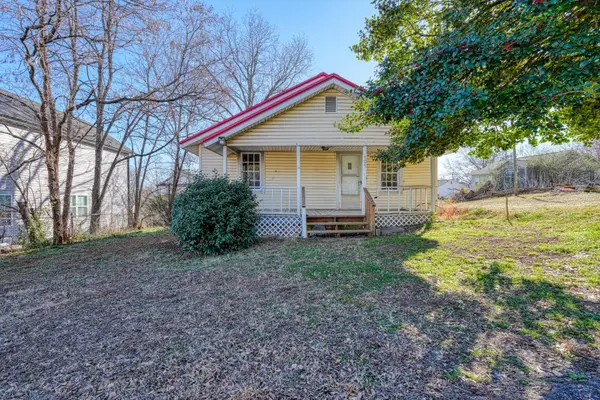 Listed by BHGRE$134,900Active2 beds 1 baths1,008 sq. ft.
Listed by BHGRE$134,900Active2 beds 1 baths1,008 sq. ft.101 Greer St., Duncan, SC 29334
MLS# 332658Listed by: BETTER HOMES & GARDENS YOUNG & - New
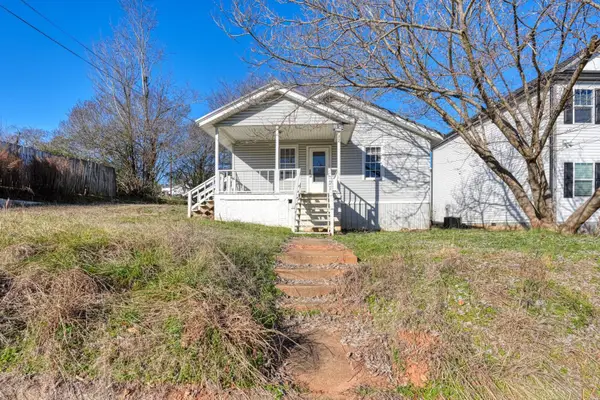 Listed by BHGRE$149,900Active2 beds 1 baths944 sq. ft.
Listed by BHGRE$149,900Active2 beds 1 baths944 sq. ft.92 North St, Duncan, SC 29334
MLS# 332657Listed by: BETTER HOMES & GARDENS YOUNG & - New
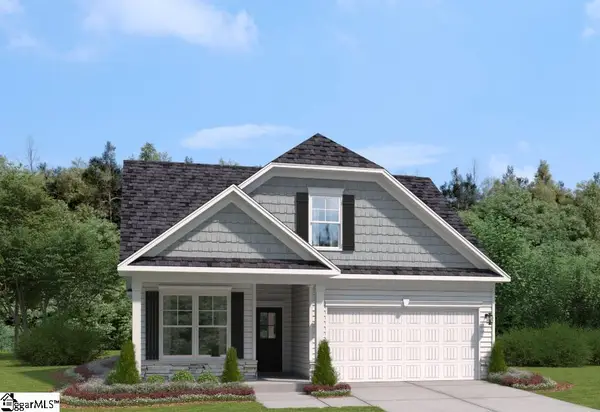 $306,080Active4 beds 3 baths
$306,080Active4 beds 3 baths1318 Strawberry Jam Road, Lyman, SC 29365
MLS# 1579159Listed by: SM SOUTH CAROLINA BROKERAGE, L - New
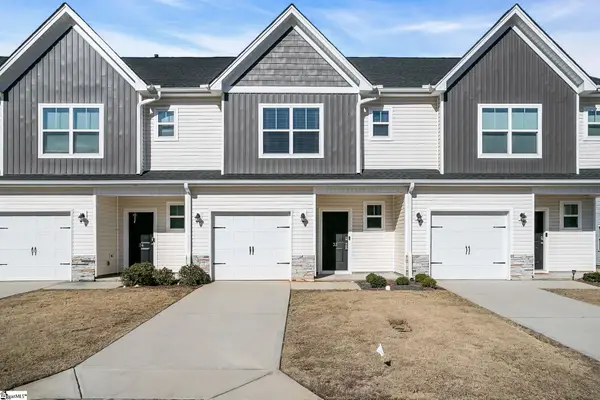 $229,000Active3 beds 3 baths
$229,000Active3 beds 3 baths32 Apricot Lane, Duncan, SC 29334
MLS# 1579138Listed by: BHHS C DAN JOYNER - MIDTOWN - New
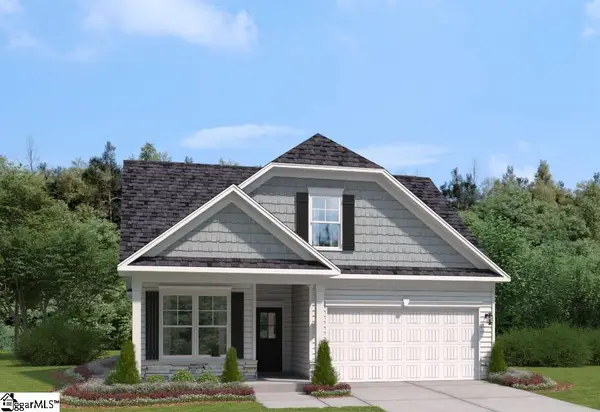 $309,870Active4 beds 3 baths
$309,870Active4 beds 3 baths1314 Strawberry Jam Road, Lyman, SC 29365
MLS# 1579086Listed by: SM SOUTH CAROLINA BROKERAGE, L - New
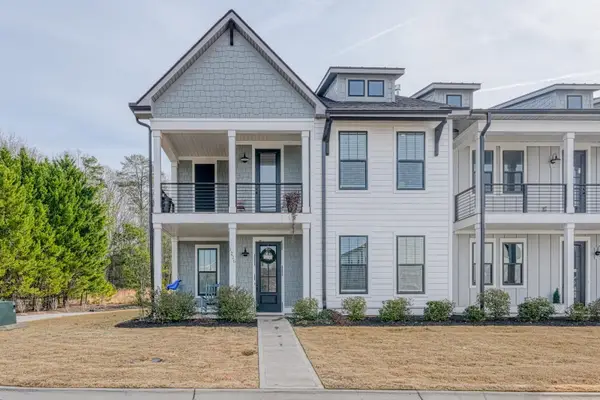 $465,000Active4 beds 3 baths2,590 sq. ft.
$465,000Active4 beds 3 baths2,590 sq. ft.1216 N Pinot Road, Duncan, SC 29334
MLS# 332538Listed by: EXP REALTY, LLC
