820 Redmill Lane, Duncan, SC 29334
Local realty services provided by:Better Homes and Gardens Real Estate Medley
820 Redmill Lane,Duncan, SC 29334
$415,000
- 3 Beds
- 3 Baths
- 2,956 sq. ft.
- Single family
- Active
Listed by: rupesh patel
Office: exp realty, llc.
MLS#:326545
Source:SC_SMLS
Price summary
- Price:$415,000
- Price per sq. ft.:$140.39
About this home
Don’t miss the chance to claim 820 Redmill Lane—an exquisite 3-bedroom, 2.5-bath sanctuary where luxury and convenience converge in the heart of Duncan. Completed in 2022, its 2,932 sq ft of refined living opens with wide-plank LVP floors and coffered dining-room ceilings leading to a show-stopping gourmet kitchen—five-burner gas cooktop, double-oven range, whisper-quiet hood, sweeping quartz island, and discreet Bluetooth sound—seamlessly connected to a covered patio and fully sodded, irrigated lawn. Beyond the airy great room, a private study offers an ideal home-office haven, while upstairs a spacious loft awaits as the perfect media lounge or game space for effortless entertaining. The vaulted-ceiling primary suite pampers with an oversized dressing closet and spa-inspired bath—frameless glass shower, indulgent soaking tub, dual quartz vanities—joined by two additional bedrooms sharing an elegant Jack-and-Jill. Energy-efficient windows, tankless water heater, dual-zone HVAC, smart-home automation, and an EV-ready two-car garage complement unparalleled proximity to Publix, Ingles, BMW, GSP Airport, Prisma Health, and award-winning Spartanburg District 5 schools—offering a rare blend of sophisticated style and turnkey comfort.
Contact an agent
Home facts
- Year built:2022
- Listing ID #:326545
- Added:155 day(s) ago
- Updated:December 18, 2025 at 04:02 PM
Rooms and interior
- Bedrooms:3
- Total bathrooms:3
- Full bathrooms:2
- Half bathrooms:1
- Living area:2,956 sq. ft.
Heating and cooling
- Cooling:Heat Pump
- Heating:Heat Pump
Structure and exterior
- Roof:Architectural
- Year built:2022
- Building area:2,956 sq. ft.
- Lot area:0.19 Acres
Schools
- High school:5-Byrnes High
- Middle school:5-Florence Chapel
- Elementary school:5-Abner Creek Elem
Utilities
- Sewer:Public Sewer
Finances and disclosures
- Price:$415,000
- Price per sq. ft.:$140.39
- Tax amount:$2,454 (2024)
New listings near 820 Redmill Lane
- New
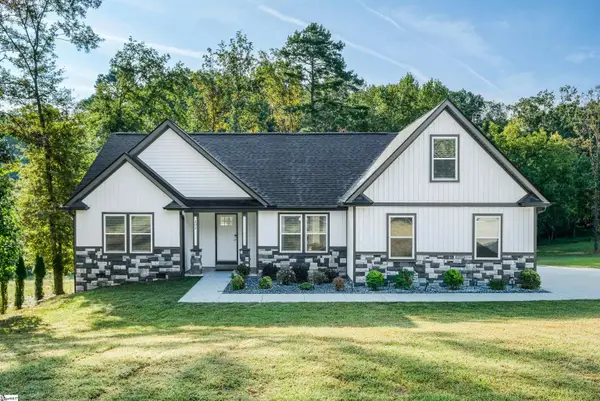 $449,900Active4 beds 2 baths
$449,900Active4 beds 2 baths202 Eastberrys Creek Road, Duncan, SC 29334
MLS# 1577502Listed by: AFFINITY GROUP REALTY - New
 $274,900Active-- beds -- baths
$274,900Active-- beds -- baths170 Spartanburg Road, Duncan, SC 29334
MLS# 331767Listed by: SOLID GROUND PROPERTIES - New
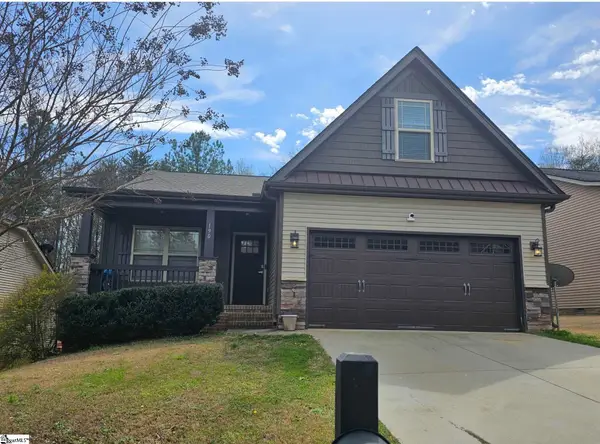 $271,000Active3 beds 2 baths
$271,000Active3 beds 2 baths190 Tiara Ridge Lane, Duncan, SC 29334
MLS# 1577126Listed by: OPENDOOR BROKERAGE - New
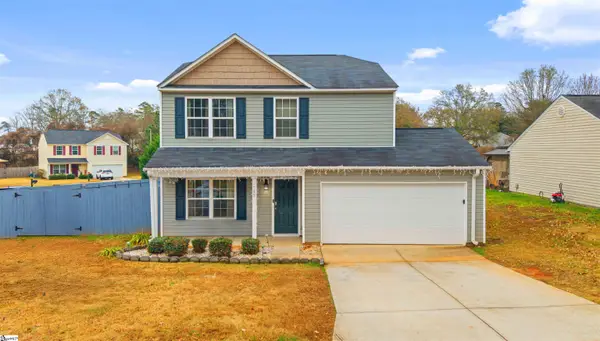 $275,000Active4 beds 3 baths
$275,000Active4 beds 3 baths743 Cannonsburg Drive, Duncan, SC 29334
MLS# 1576901Listed by: REAL BROKER, LLC - New
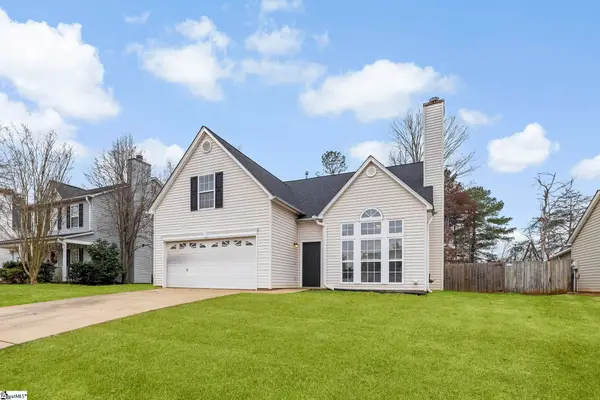 $249,900Active4 beds 2 baths
$249,900Active4 beds 2 baths247 W Pheasant Hill Drive, Duncan, SC 29334
MLS# 1576834Listed by: ACACIA REALTY ADVISORS, LLC - New
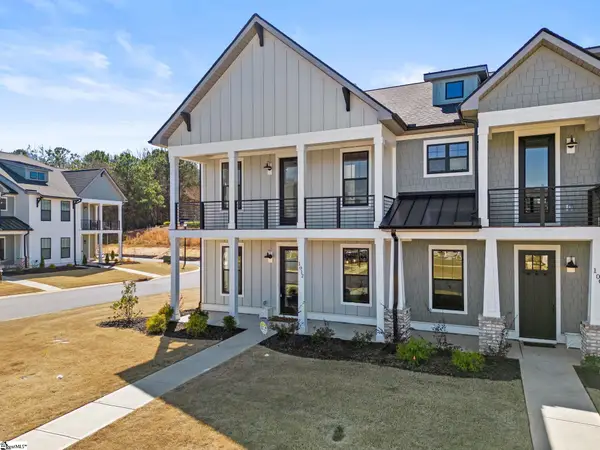 $344,900Active3 beds 3 baths
$344,900Active3 beds 3 baths1012 Zinfandel Way, Duncan, SC 29334
MLS# 1576809Listed by: BOULDER RIDGE LLC - New
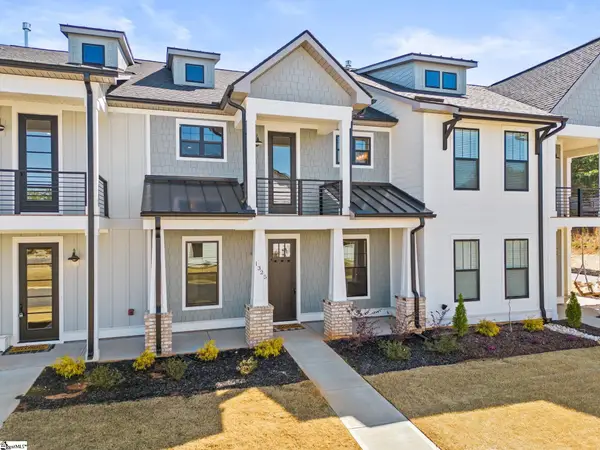 $333,900Active3 beds 3 baths
$333,900Active3 beds 3 baths1325 S Pinot Road, Duncan, SC 29334
MLS# 1576810Listed by: BOULDER RIDGE LLC - New
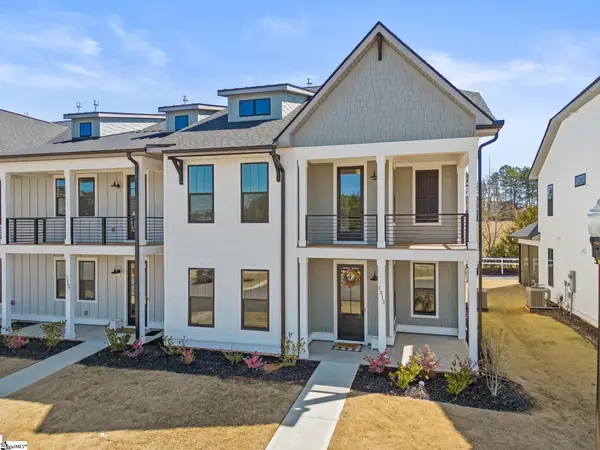 $413,900Active3 beds 3 baths
$413,900Active3 beds 3 baths1313 S Pinot Road, Duncan, SC 29334
MLS# 1576812Listed by: BOULDER RIDGE LLC - New
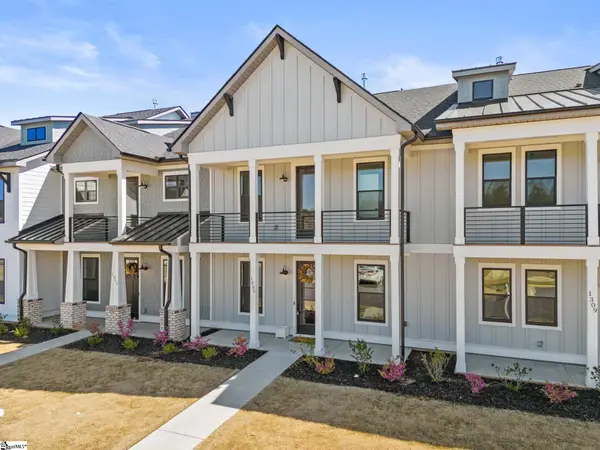 $344,900Active3 beds 3 baths
$344,900Active3 beds 3 baths1305 S Pinot Road, Duncan, SC 29334
MLS# 1576813Listed by: BOULDER RIDGE LLC - New
 $332,900Active3 beds 3 baths
$332,900Active3 beds 3 baths1208 N Pinot Road, Duncan, SC 29334
MLS# 1576815Listed by: BOULDER RIDGE LLC
