916 Saint Debbinshire Court, Duncan, SC 29334
Local realty services provided by:Better Homes and Gardens Real Estate Young & Company
916 Saint Debbinshire Court,Duncan, SC 29334
$372,500
- 5 Beds
- 3 Baths
- 2,845 sq. ft.
- Single family
- Pending
Listed by:robert wall
Office:ponce realty group
MLS#:327696
Source:SC_SMLS
Price summary
- Price:$372,500
- Price per sq. ft.:$130.93
About this home
Welcome to 916 Saint Debbinshire Ct, a meticulously cared-for home tucked away on a hard-to-find cul-de-sac lot in the highly sought-after Rogers Mill community in District 5. This stunning property offers the perfect combination of style, functionality, energy efficiency, and location—making it an absolute must-see for discerning buyers. Spacious & Versatile Floor Plan Boasting 5 bedrooms or 4 bedrooms plus an oversized flex room, this home provides incredible flexibility for today’s modern lifestyle. The flex room features a walk-in closet and a dedicated shop/storage area, making it perfect as a guest suite, media room, playroom, or hobby space. Step inside to find fresh interior paint throughout and custom cabinetry that adds character and warmth. The Samsung premium stainless appliance package is included (with washer and dryer negotiable), giving you a truly move-in-ready experience. A formal dining room is ideal for hosting, while the breakfast nook with high-top counter seating creates the perfect spot for casual meals. The main living area features a cozy gas-log fireplace, and TVs with wall mounts are negotiable throughout the home—making it easy to move right in without missing a beat. Owner’s Retreat & Luxury Touches The spacious master suite offers a true retreat with a large walk-in closet and a garden tub for relaxing at the end of the day. Every detail of this home reflects pride of ownership from previous owners who have been meticulous in both care and upkeep. Backyard Paradise & Energy Savings Step outside to your generous, fully fenced backyard, perfect for summer BBQs, playtime with kids, or simply enjoying a quiet evening. And here’s the best part—owned solar panels, fully paid off, provide immediate savings on utilities from day one. These panels come with a 25-year manufacturer’s warranty (with 20 years still remaining!), giving you peace of mind for decades to come. Home also features a prewired hookup and pad for generator hookup. Resort-Style Community Amenities Living in Rogers Mill means you’ll enjoy: Junior Olympic-size pool with clubhouse with outdoor fireplace cabana. Playground for the kids. Basketball court & walking areas for active lifestyles. Large open common field for community events and family fun. Prime Location Situated just minutes from I-85, this home offers easy access to Greenville, Spartanburg, Greer, GSP Airport, BMW, and an abundance of shopping and dining options in the growing Duncan location. Zoned for the award-winning Spartanburg County School District 5, it’s a perfect place to call home for families of all sizes. If you’ve been searching for a home that offers space, energy savings, an unbeatable location, and a welcoming community—916 Saint Debbinshire Ct is it. Schedule your showing today and experience why this property is truly one of a kind!
Contact an agent
Home facts
- Year built:2005
- Listing ID #:327696
- Added:4 day(s) ago
- Updated:September 16, 2025 at 07:28 PM
Rooms and interior
- Bedrooms:5
- Total bathrooms:3
- Full bathrooms:3
- Living area:2,845 sq. ft.
Structure and exterior
- Roof:Architectural
- Year built:2005
- Building area:2,845 sq. ft.
- Lot area:0.3 Acres
Schools
- High school:5-Byrnes High
- Middle school:5-Aber Creek Middle
- Elementary school:5-Abner Creek Elem
Utilities
- Sewer:Public Sewer
Finances and disclosures
- Price:$372,500
- Price per sq. ft.:$130.93
- Tax amount:$1,600 (2024)
New listings near 916 Saint Debbinshire Court
- New
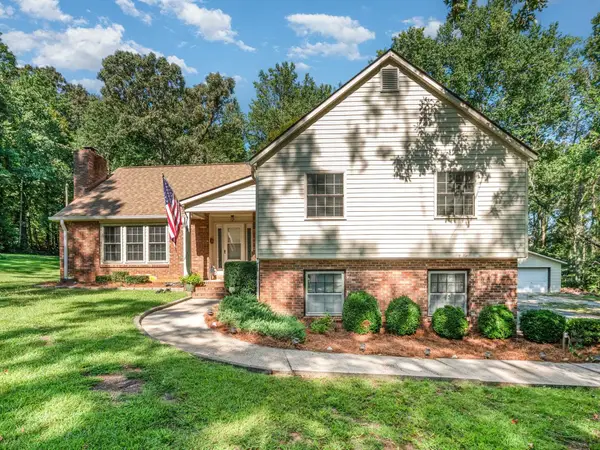 $475,000Active4 beds 3 baths1,917 sq. ft.
$475,000Active4 beds 3 baths1,917 sq. ft.147 Bearden Drive, Duncan, SC 29334
MLS# 328765Listed by: EXPERT REAL ESTATE TEAM - New
 $350,900Active3 beds 3 baths2,196 sq. ft.
$350,900Active3 beds 3 baths2,196 sq. ft.1008 Zinfandel Way, Duncan, SC 29334
MLS# 327869Listed by: BOULDER RIDGE, LLC - New
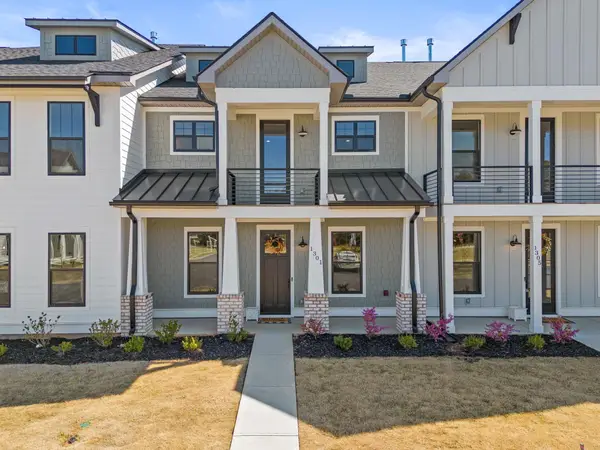 $372,900Active3 beds 3 baths2,196 sq. ft.
$372,900Active3 beds 3 baths2,196 sq. ft.1301 S Pinot Road, Duncan, SC 29334
MLS# 327870Listed by: BOULDER RIDGE, LLC - New
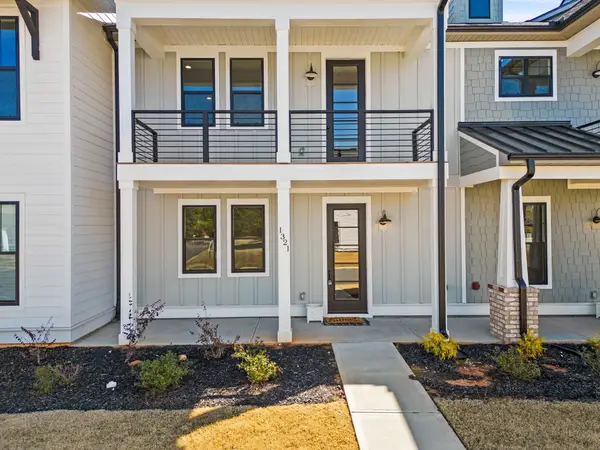 $359,900Active3 beds 3 baths2,159 sq. ft.
$359,900Active3 beds 3 baths2,159 sq. ft.1321 S Pinot Road, Duncan, SC 29334
MLS# 327871Listed by: BOULDER RIDGE, LLC - New
 $390,900Active3 beds 3 baths2,196 sq. ft.
$390,900Active3 beds 3 baths2,196 sq. ft.1117 Syrah Lane, Duncan, SC 29334
MLS# 327872Listed by: BOULDER RIDGE, LLC - New
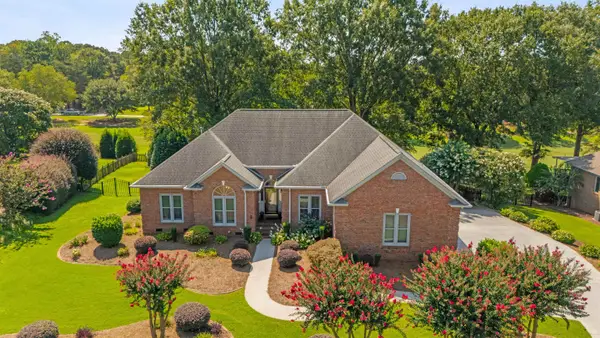 $625,000Active4 beds 3 baths3,033 sq. ft.
$625,000Active4 beds 3 baths3,033 sq. ft.247 River Falls Drive, Duncan, SC 29334
MLS# 328338Listed by: KELLER WILLIAMS REALTY - New
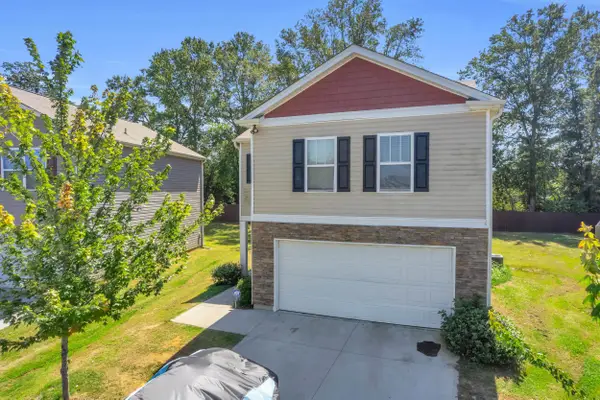 Listed by BHGRE$277,999Active4 beds 3 baths2,174 sq. ft.
Listed by BHGRE$277,999Active4 beds 3 baths2,174 sq. ft.1055 Summerlin Trail, Duncan, SC 29334
MLS# 327394Listed by: BETTER HOMES & GARDENS YOUNG & - New
 $250,000Active3 beds 2 baths1,472 sq. ft.
$250,000Active3 beds 2 baths1,472 sq. ft.656 Mega Drive, Duncan, SC 29334-9535
MLS# 327651Listed by: RE/MAX REACH - New
 $399,900Active4 beds 3 baths3,113 sq. ft.
$399,900Active4 beds 3 baths3,113 sq. ft.650 Windward Lane, Duncan, SC 29334
MLS# 328637Listed by: REAL HOME INTERNATIONAL - New
 $809,000Active4 beds 4 baths3,580 sq. ft.
$809,000Active4 beds 4 baths3,580 sq. ft.122 Beacon Hill Road, Duncan, SC 29334
MLS# 327712Listed by: EXP REALTY, LLC
