100 Amherst Way, Easley, SC 29642
Local realty services provided by:Better Homes and Gardens Real Estate Young & Company
100 Amherst Way,Easley, SC 29642
$339,900
- 3 Beds
- 2 Baths
- - sq. ft.
- Single family
- Active
Listed by: missy a rick
Office: howard hanna allen tate - easley powdersville
MLS#:1571187
Source:SC_GGAR
Price summary
- Price:$339,900
About this home
Located in the heart of Powdersville, South Carolina, this home for sale in the Rose Hill subdivision truly feels clean as a pin and is ready for someone to love her next. From the moment you arrive, the Craftsman-style details, comfortable color palette, and easy open flow set the tone for a home that feels both polished and relaxed. Inside, the oversized dining area stands out as a true flex space, ideal for family gatherings, holidays, or everyday living. With room for additional seating, a home office, or a second living area, this space adapts easily to your needs. The kitchen was designed with real life in mind, featuring granite countertops, hardwood floors, and abundant cabinetry. A cheerful breakfast area makes mornings and evenings equally enjoyable. The open connection between the kitchen and family room creates one of the most sought-after open floor plans in Powdersville today, perfect for entertaining or staying connected. Hardwood flooring flows seamlessly through the main living areas, adding warmth and continuity throughout this one-level home. All living is on one level, a highly desirable feature in Powdersville real estate. The primary suite is privately tucked away and includes a soaking tub, double sinks, a walk-in shower, an oversized closet, and calming paint colors that create a true retreat. Guest bedrooms and a full guest bath are generously sized and thoughtfully placed. Out back, a grilling-ready patio opens to a level, fenced backyard with lush grass and room to relax, play, or entertain. An outbuilding provides additional storage, keeping the two-car garage uncluttered, and an extra parking pad offers convenient guest parking. Life in the Rose Hill subdivision in Powdersville includes access to a community pool and clubhouse, making summer days and neighborhood gatherings easy. The location is ideal, just minutes from downtown Greenville, close to shopping and dining, zoned for highly regarded Anderson One schools, and offering the benefit of Anderson County taxes. This Powdersville SC home brings together nearly new construction without the wait, a flexible one-level floor plan, community amenities, and a location in one of Powdersville’s most desirable neighborhoods. 100 Amherst Way is ready for its next chapter.
Contact an agent
Home facts
- Year built:2014
- Listing ID #:1571187
- Added:146 day(s) ago
- Updated:February 24, 2026 at 11:02 PM
Rooms and interior
- Bedrooms:3
- Total bathrooms:2
- Full bathrooms:2
- Flooring:Carpet, Wood
- Kitchen Description:Dishwasher, Microwave
Heating and cooling
- Cooling:Electric
- Heating:Forced Air, Natural Gas
Structure and exterior
- Roof:Composition
- Year built:2014
- Lot area:0.24 Acres
- Lot Features:1/2 Acre or Less, Corner Lot
- Architectural Style:Ranch
- Construction Materials:Vinyl Siding
- Exterior Features:Front Porch, Patio
- Foundation Description:Slab
- Levels:1 Story
Schools
- High school:Powdersville
- Middle school:Powdersville
- Elementary school:Concrete
Utilities
- Water:Public
- Sewer:Public Sewer
Finances and disclosures
- Price:$339,900
- Tax amount:$1,234
Features and amenities
- Appliances:Dishwasher, Gas Water Heater, Microwave, Range
- Laundry features:1st Floor, Laundry Room, Walk-in
- Amenities:int_feat_Ceiling Fan(s), int_feat_Ceiling Smooth, int_feat_Granite Counters, int_feat_High Ceilings
- Pool features:Pool
New listings near 100 Amherst Way
- New
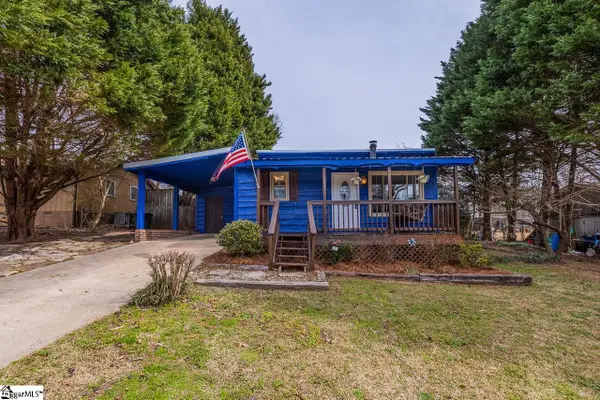 $264,000Active3 beds 2 baths
$264,000Active3 beds 2 baths124 Nottingham Lane, Easley, SC 29640
MLS# 1582943Listed by: EXP REALTY LLC - New
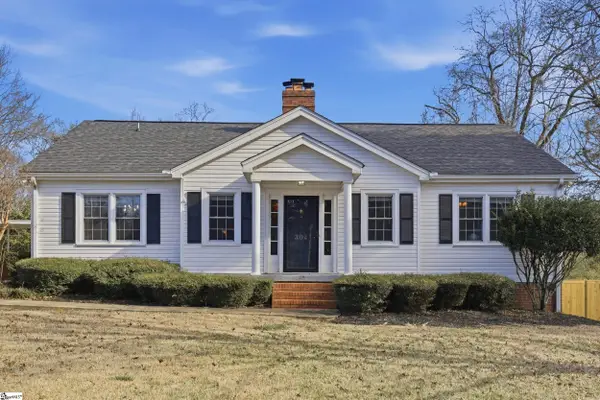 $369,900Active4 beds 2 baths
$369,900Active4 beds 2 baths304 E 2nd Avenue, Easley, SC 29640
MLS# 1582928Listed by: BRACKEN REAL ESTATE - New
 $568,000Active4 beds 3 baths
$568,000Active4 beds 3 baths109 Guilford Drive, Easley, SC 29642
MLS# 1582870Listed by: BHHS C DAN JOYNER - MIDTOWN - New
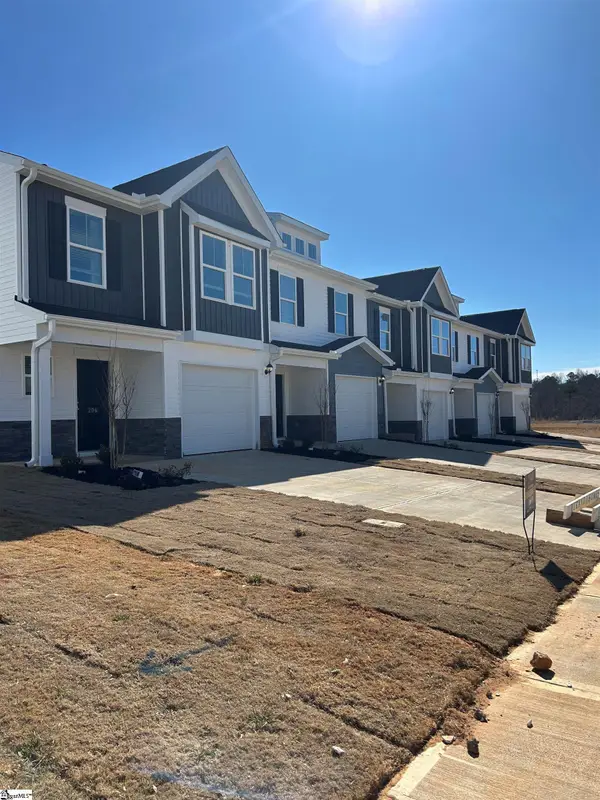 $222,900Active3 beds 3 baths
$222,900Active3 beds 3 baths122 Stonyway Lane, Easley, SC 29640
MLS# 1582840Listed by: VERANDA HOMES, LLC - Open Sun, 2 to 4pmNew
 $329,900Active3 beds 2 baths
$329,900Active3 beds 2 baths1006 Colleton Court, Easley, SC 29642
MLS# 1582811Listed by: BRACKEN REAL ESTATE - New
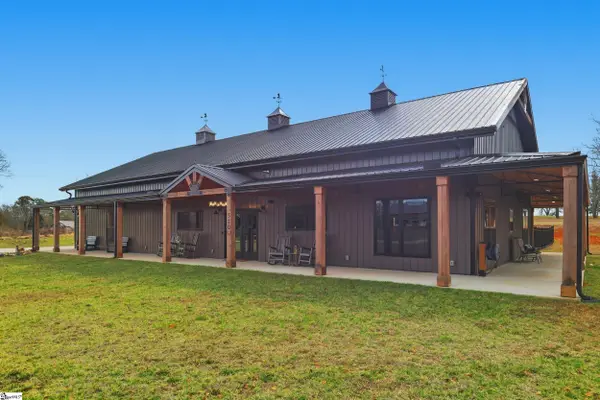 $789,900Active3 beds 3 baths
$789,900Active3 beds 3 baths520 Holly Bush Road, Easley, SC 29640
MLS# 1582816Listed by: BRACKEN REAL ESTATE - New
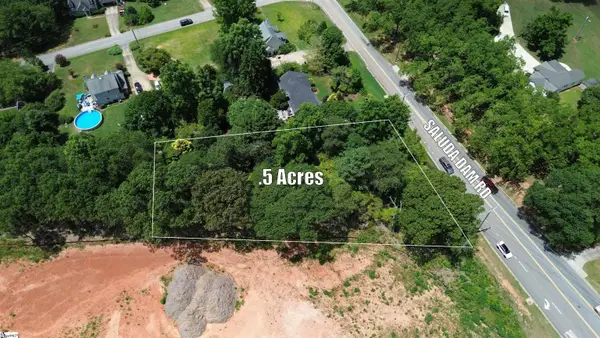 $63,000Active0.57 Acres
$63,000Active0.57 Acres1412 Saluda Dam Road, Easley, SC 29640
MLS# 1582782Listed by: KELLER WILLIAMS GRV UPST - New
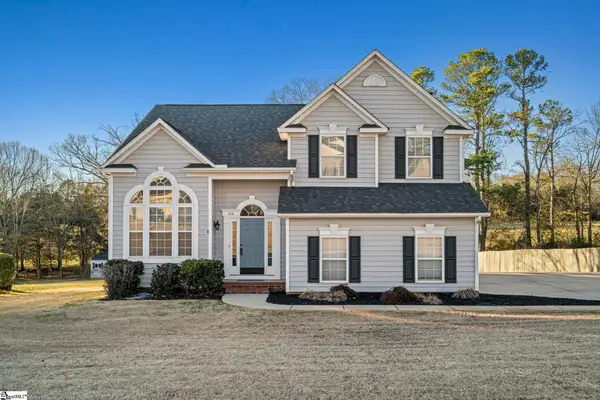 $428,000Active4 beds 3 baths
$428,000Active4 beds 3 baths106 Hornbuckle Drive, Easley, SC 29642
MLS# 1582775Listed by: NEST REALTY - New
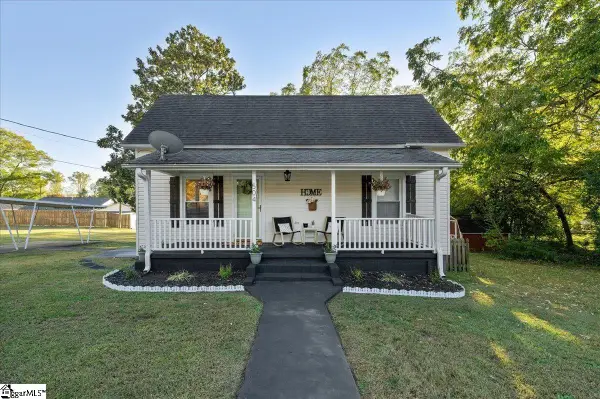 $195,000Active2 beds 1 baths
$195,000Active2 beds 1 baths504 Blue Ridge Street, Easley, SC 29640
MLS# 1582728Listed by: BETTER HOMES & GARDENS RE PALMETTO - New
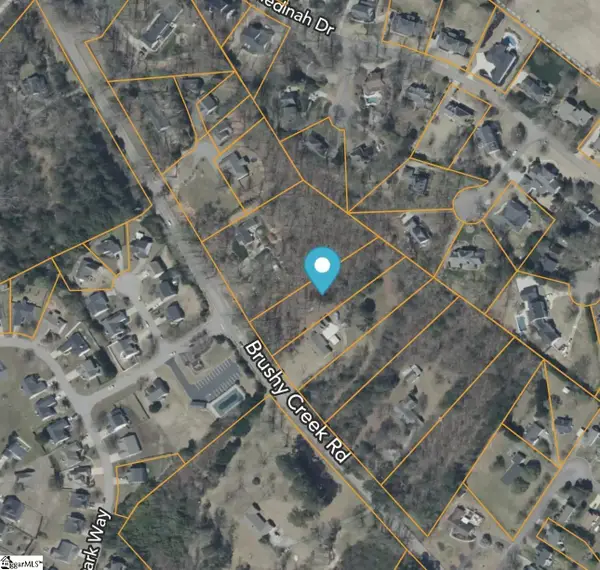 $80,000Active1.07 Acres
$80,000Active1.07 Acres1317 Brushy Creek Road, Easley, SC 29642
MLS# 1582730Listed by: SIGNATURE REAL ESTATE GRV

