1012 Three Bridges Road, Easley, SC 29642
Local realty services provided by:Better Homes and Gardens Real Estate Medley
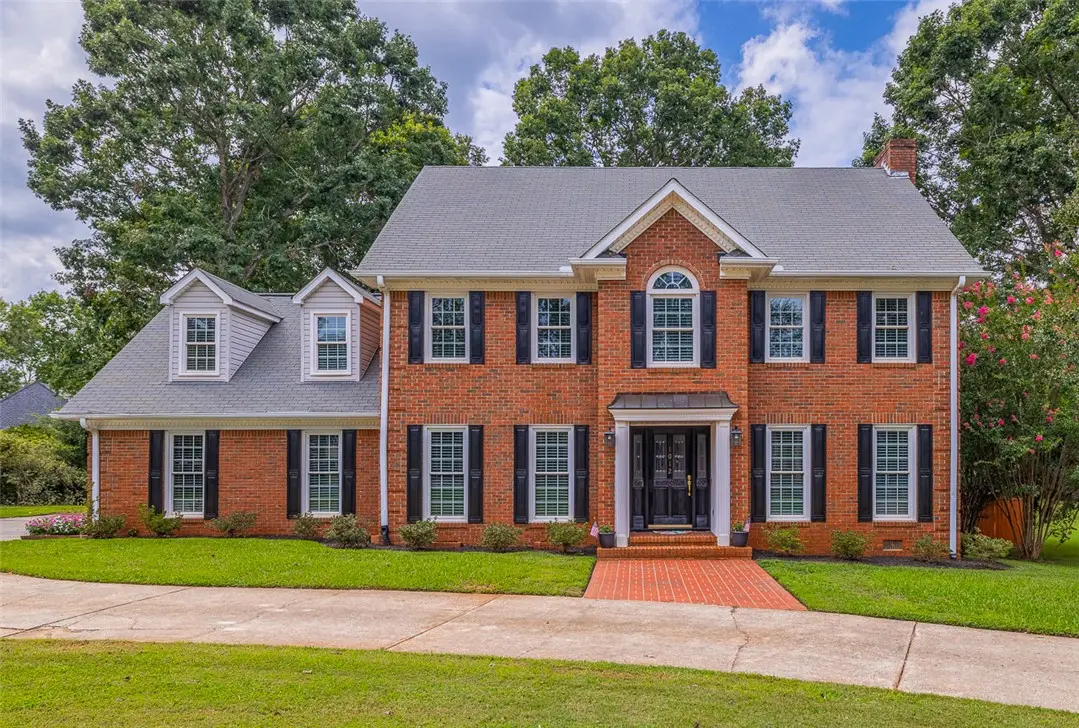

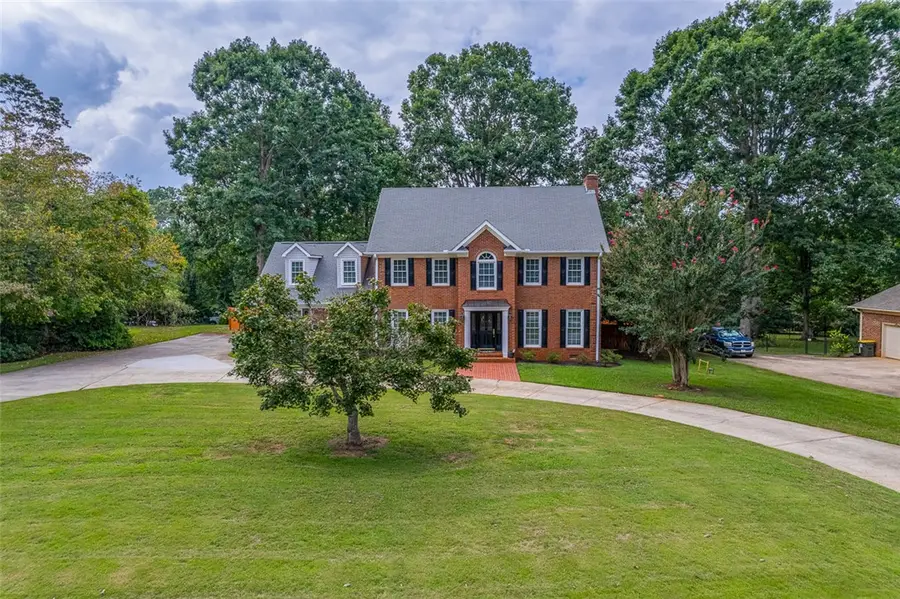
1012 Three Bridges Road,Easley, SC 29642
$550,000
- 3 Beds
- 3 Baths
- 2,742 sq. ft.
- Single family
- Active
Listed by:matthew israel
Office:keller williams greenville cen
MLS#:20291274
Source:SC_AAR
Price summary
- Price:$550,000
- Price per sq. ft.:$200.58
- Monthly HOA dues:$14.58
About this home
This stunning 3 bedroom, 2.5 bathroom brick colonial sits proudly on a meticulously manicured 0.75-acre lot, complete with an in-ground swimming pool. From the moment you arrive, the circular driveway and expansive front yard set a welcoming tone. Inside, crown molding, fresh paint, and luxury vinyl plank flooring flow throughout, creating a warm and inviting feel. The thoughtfully designed floor plan offers a formal dining room to the left and a spacious living room to the right, featuring a gas log fireplace and built-in bookshelves. Just off the living room, a bright sunroom provides the perfect spot for morning coffee or relaxing with a book. The kitchen is a true showpiece with granite countertops, refinished cabinetry, recessed lighting, stainless steel appliances, and a breakfast nook framed by a charming bay window. Upstairs, you’ll find three generously sized bedrooms, including the large primary suite with hardwood floors, a remodeled bathroom with a frameless glass shower, dual vanities, and a walk-in closet with built-ins. A hidden flex room, accessible through the primary closet or its own private entrance from the garage, offers versatile space for an office, gym, or studio. The expanded and remodeled secondary bathroom also features a frameless glass shower and updated vanities. A small office upstairs leads to nearly 700 sqft of unfinished 3rd-floor attic space—perfect for future expansion or abundant storage. The side-entry 2-car garage provides even more storage. Outside, your private backyard oasis awaits, complete with a large deck and pergola, a 40x20 in-ground pool with diving board, and a fully fenced, tree-lined yard. Buy with confidence and peace of mind knowing this house provides a transferrable home warranty that is good till June of 2028! All of this is located in a sought-after area close to shopping, restaurants and conveniences off Highway 153, Highway 123, and I-85, and zoned for award-winning Powdersville schools. Don't miss your opportunity to tour this beautiful home. Schedule your showing today!
Contact an agent
Home facts
- Year built:1988
- Listing Id #:20291274
- Added:3 day(s) ago
- Updated:August 13, 2025 at 01:49 AM
Rooms and interior
- Bedrooms:3
- Total bathrooms:3
- Full bathrooms:2
- Half bathrooms:1
- Living area:2,742 sq. ft.
Heating and cooling
- Cooling:Central Air, Forced Air
- Heating:Central, Gas
Structure and exterior
- Roof:Architectural, Shingle
- Year built:1988
- Building area:2,742 sq. ft.
- Lot area:0.75 Acres
Schools
- High school:Powdersville High School
- Middle school:Powdersville Mi
- Elementary school:Powdersvil Elem
Utilities
- Water:Public
- Sewer:Septic Tank
Finances and disclosures
- Price:$550,000
- Price per sq. ft.:$200.58
- Tax amount:$8,085 (2024)
New listings near 1012 Three Bridges Road
- New
 $375,000Active3 beds 2 baths
$375,000Active3 beds 2 baths9 Bromwell Way, Easley, SC 29642
MLS# 1566360Listed by: SOUTHERN REALTOR ASSOCIATES - Open Sat, 2 to 4pmNew
 $489,500Active5 beds 4 baths
$489,500Active5 beds 4 baths203 Waymeet Court, Easley, SC 29673
MLS# 1566353Listed by: ALLEN TATE - EASLEY/POWD - New
 $189,864Active3 beds 2 baths1,352 sq. ft.
$189,864Active3 beds 2 baths1,352 sq. ft.112 Snipe Lane, Easley, SC 29642
MLS# 20291305Listed by: THE HARO GROUP AT KW HISTORIC DISTRICT - New
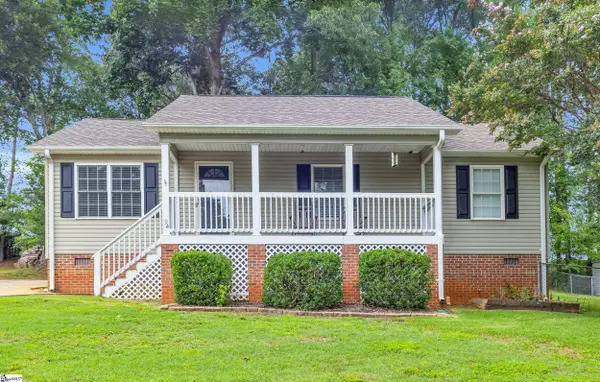 $255,000Active3 beds 2 baths
$255,000Active3 beds 2 baths94 Lakeshore Drive, Easley, SC 29642
MLS# 1566298Listed by: BRACKEN REAL ESTATE - New
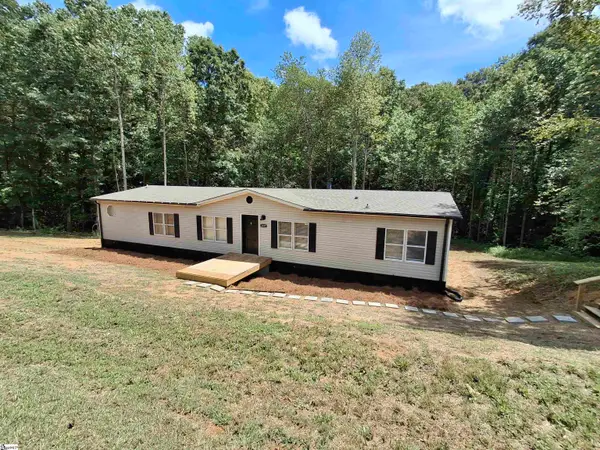 $235,000Active4 beds 3 baths
$235,000Active4 beds 3 baths1527 Pace Bridge Road, Easley, SC 29640-0000
MLS# 1566291Listed by: HASKETT REALTY - New
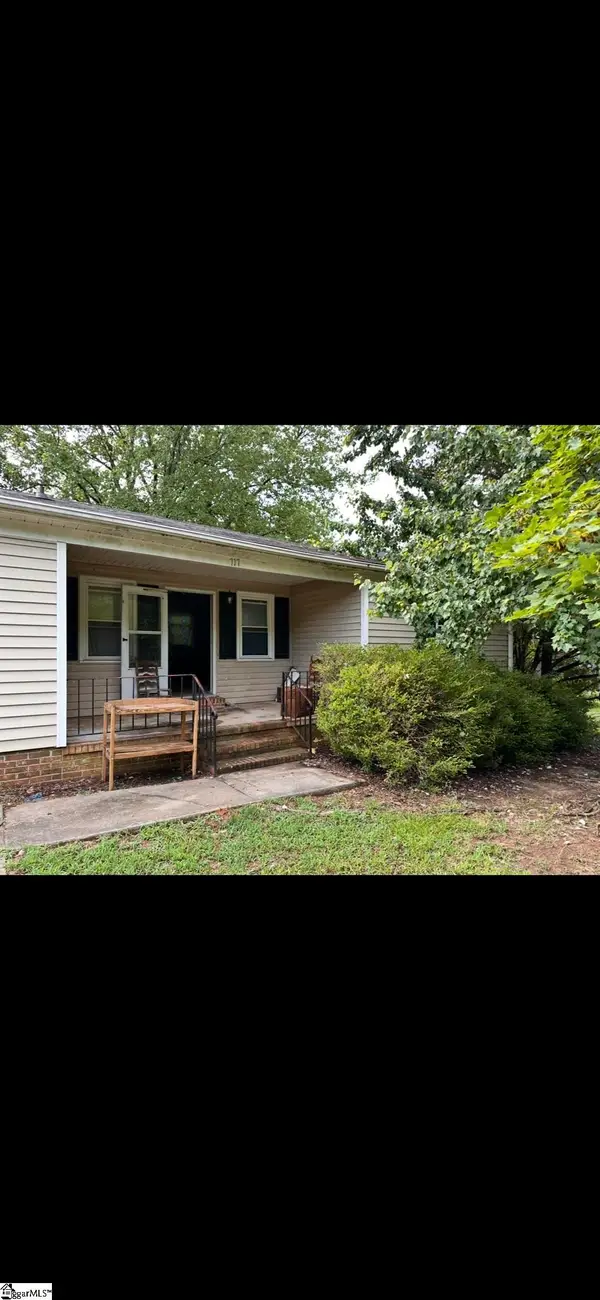 $125,000Active3 beds 2 baths
$125,000Active3 beds 2 baths717 Old Stagecoach Road, Easley, SC 29642
MLS# 1566277Listed by: DISTINGUISHED REALTY OF SC - New
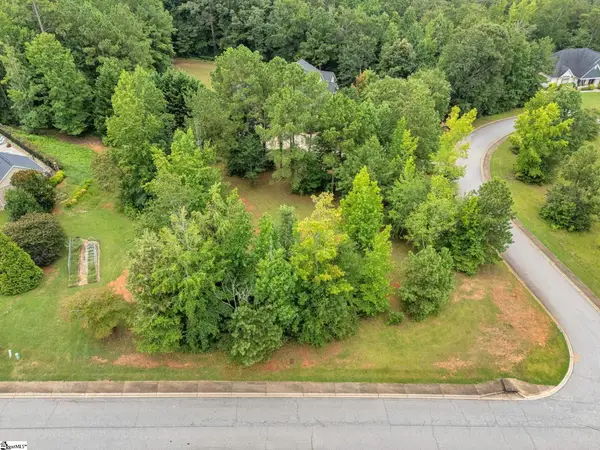 $129,900Active0.75 Acres
$129,900Active0.75 AcresWeeping Willow Drive #Lot 7, Easley, SC 29642
MLS# 1566094Listed by: RE/MAX RESULTS EASLEY - New
 $180,000Active3 beds 2 baths
$180,000Active3 beds 2 baths107 Breanna Court, Easley, SC 29640
MLS# 1566189Listed by: REAL BROKER, LLC - New
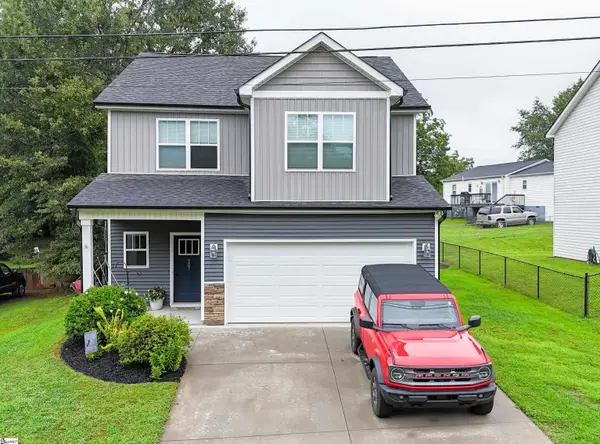 $305,000Active3 beds 3 baths
$305,000Active3 beds 3 baths207 Phillips Avenue, Easley, SC 29640
MLS# 1566148Listed by: DIAMOND REALTY OF THE UPSTATE - New
 $359,000Active3 beds 2 baths
$359,000Active3 beds 2 baths105 Rollingwood Way, Easley, SC 29640
MLS# 1566122Listed by: KELLER WILLIAMS UPSTATE LEGACY
