105 Fox Den Court, Easley, SC 29642
Local realty services provided by:Better Homes and Gardens Real Estate Medley
105 Fox Den Court,Easley, SC 29642
$575,000
- 5 Beds
- 5 Baths
- 4,092 sq. ft.
- Single family
- Active
Upcoming open houses
- Sat, Aug 3003:00 pm - 05:00 pm
Listed by:mark foster
Office:keller williams drive (21973)
MLS#:20291706
Source:SC_AAR
Price summary
- Price:$575,000
- Price per sq. ft.:$140.52
- Monthly HOA dues:$45.83
About this home
Open House Saturday Aug 30 - 3-5pm
Welcome to 105 Fox Den Court | Foxhall Landing | Easley, SC Why wait on new construction, price increases, and punch lists? 105
Fox Den Court is a light-filled, semi-custom Yates II floorplan by Mungo Homes — available now and ready to impress. Situated on
a premium half-acre cul-de-sac lot in sought-after Foxhall Landing, this 2025-built home offers over 4,000 sq ft of thoughtful, move
-in-ready living. Inside, you'll find 5 spacious bedrooms, 4.5 baths, a main-level guest suite, French-doored office, and formal dining
room (virtually staged). Design upgrades were carefully chosen during pre-construction — from luxury plank flooring, upgraded
trim, and plush bedroom carpet, to a Bosch refrigerator and quartz countertops in the gourmet kitchen. The smooth-top electric
cooktop, oversized island, walk-in pantry, and butler’s pantry with beverage station add function and style. The living room features
a coffered ceiling and opens to a comfortable rear patio and large, flat backyard — with no homes directly behind. Upstairs, the
oversized primary suite includes a sitting area, dual walk-in closets, and spa-style bathroom with dual vanities and a custom dual
-head shower. Three additional large bedrooms, each with a walk-in closet, share bathrooms off each. A flexible loft offers space
for a gym, media room, or playroom. A large walk-in laundry connects directly to the primary suite. Outside, the extended driveway
easily fits multiple vehicles or doubles as a basketball or pickleball court. A tankless water heater and LeafGuard gutters add low
-maintenance convenience. Foxhall Landing offers architectural diversity, spacious lots, and a peaceful feel — all within a little over
20 minutes to downtown Greenville, 23 minutes to Clemson University, and close to I-85, shopping, and schools, while being
regionally close to the Blue Ridge Mountains, South Carolina beaches, and major cities like Charlotte and Atlanta. Homes are still
being built in this community, but few offer this level of privacy, upgrades, and availability. Priced at $575,000 — 105 Fox Den
Court is better than new and ready now.
Contact an agent
Home facts
- Year built:2025
- Listing ID #:20291706
- Added:6 day(s) ago
- Updated:August 29, 2025 at 02:57 AM
Rooms and interior
- Bedrooms:5
- Total bathrooms:5
- Full bathrooms:4
- Half bathrooms:1
- Living area:4,092 sq. ft.
Heating and cooling
- Cooling:Central Air, Electric, Forced Air
- Heating:Central, Gas
Structure and exterior
- Roof:Architectural, Shingle
- Year built:2025
- Building area:4,092 sq. ft.
- Lot area:0.5 Acres
Schools
- High school:Easley High
- Middle school:Richard H Gettys Middle
- Elementary school:West End Elem
Utilities
- Water:Public
- Sewer:Septic Tank
Finances and disclosures
- Price:$575,000
- Price per sq. ft.:$140.52
- Tax amount:$2,200 (2025)
New listings near 105 Fox Den Court
- Open Sun, 2 to 4pmNew
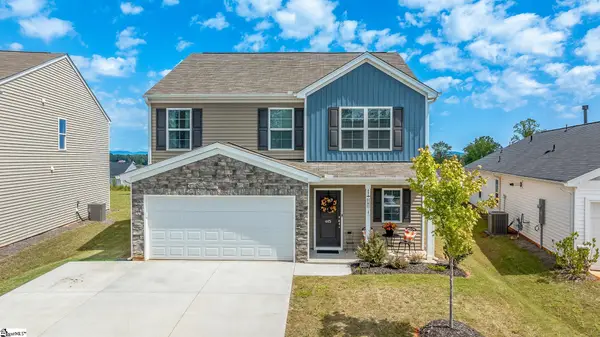 $375,000Active5 beds 4 baths
$375,000Active5 beds 4 baths445 Anna Gray Circle, Easley, SC 29640
MLS# 1567873Listed by: KELLER WILLIAMS GREENVILLE CENTRAL - New
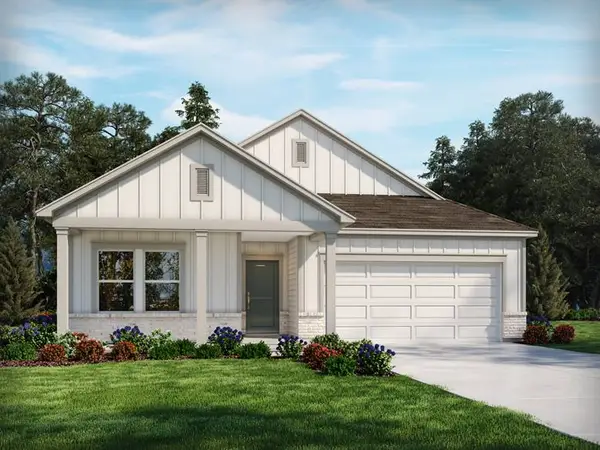 $359,900Active4 beds 2 baths1,542 sq. ft.
$359,900Active4 beds 2 baths1,542 sq. ft.304 Granby Trail, Easley, SC 29642
MLS# 20291809Listed by: MTH SC REALTY, LLC (20817) - New
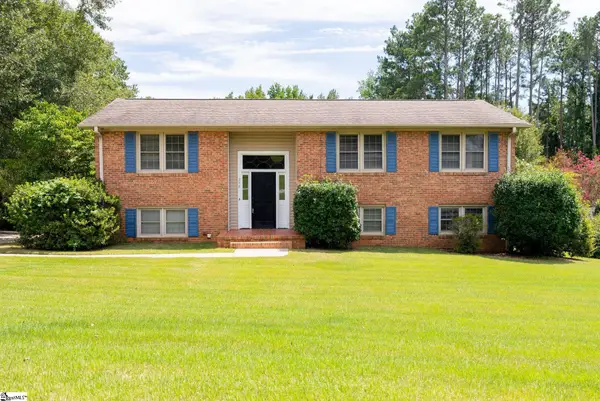 $309,999Active4 beds 2 baths
$309,999Active4 beds 2 baths208 Lavonne Avenue, Easley, SC 29642
MLS# 1567820Listed by: KELLER WILLIAMS UPSTATE LEGACY - New
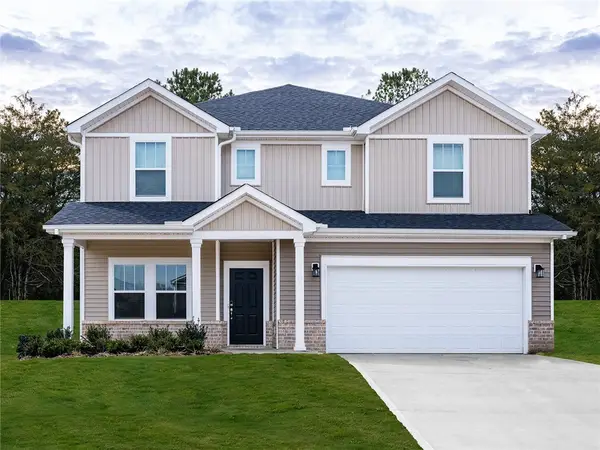 $409,900Active5 beds 4 baths2,995 sq. ft.
$409,900Active5 beds 4 baths2,995 sq. ft.306 Granby Trail, Easley, SC 29642
MLS# 20291810Listed by: MTH SC REALTY, LLC (20817) - New
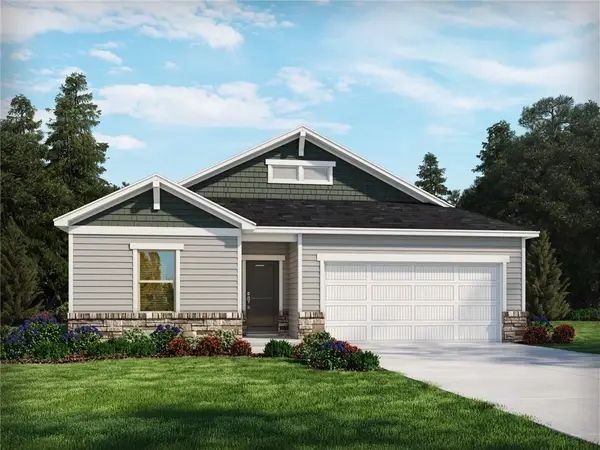 $364,900Active4 beds 2 baths1,542 sq. ft.
$364,900Active4 beds 2 baths1,542 sq. ft.103 Tilson Way, Easley, SC 29642
MLS# 20291811Listed by: MTH SC REALTY, LLC (20817) - New
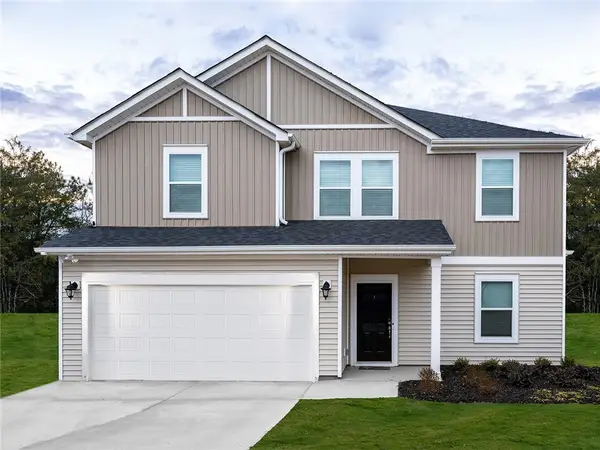 $359,900Active4 beds 3 baths2,345 sq. ft.
$359,900Active4 beds 3 baths2,345 sq. ft.307 Granby Trail, Easley, SC 29642
MLS# 20291812Listed by: MTH SC REALTY, LLC (20817) - New
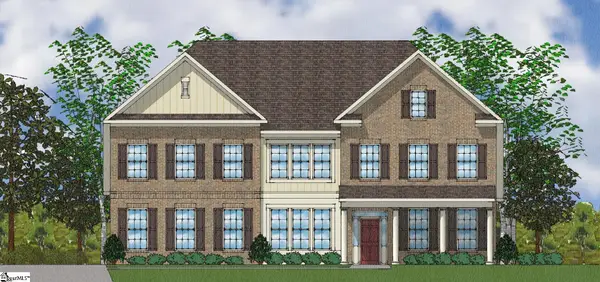 $969,000Active5 beds 5 baths
$969,000Active5 beds 5 baths202 Chandler Court #LOT 7, Easley, SC 29642
MLS# 1567794Listed by: MUNGO HOMES PROPERTIES, LLC - New
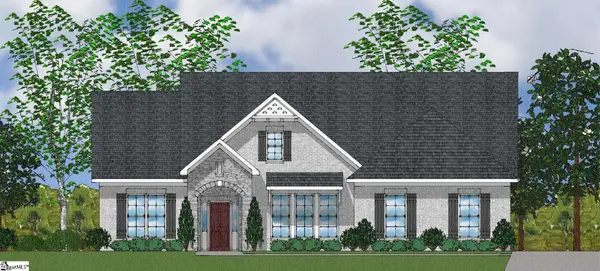 $894,000Active4 beds 4 baths
$894,000Active4 beds 4 baths204 Chandler Court #LOT 8, Easley, SC 29642
MLS# 1567799Listed by: MUNGO HOMES PROPERTIES, LLC 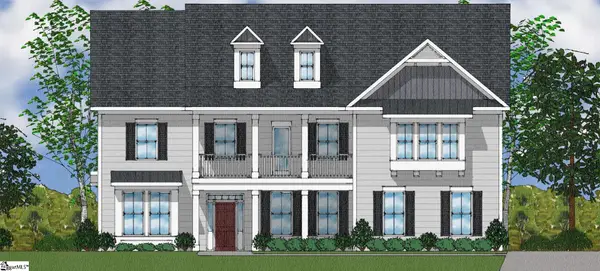 $989,000Active5 beds 5 baths
$989,000Active5 beds 5 baths205 Chandler Court #LOT 55, Easley, SC 29642
MLS# 1564087Listed by: MUNGO HOMES PROPERTIES, LLC- New
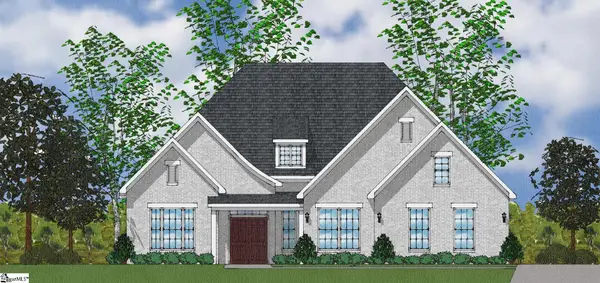 $872,000Active4 beds 4 baths
$872,000Active4 beds 4 baths103 Wagner Court #LOT 5, Easley, SC 29642
MLS# 1567590Listed by: MUNGO HOMES PROPERTIES, LLC
