106 Raven Lane, Easley, SC 29642
Local realty services provided by:Better Homes and Gardens Real Estate Palmetto
106 Raven Lane,Easley, SC 29642
$386,990
- 3 Beds
- 3 Baths
- - sq. ft.
- Single family
- Pending
Listed by: chelsea cathcart
Office: drb group south carolina, llc.
MLS#:1568230
Source:SC_GGAR
Price summary
- Price:$386,990
- Monthly HOA dues:$45.67
About this home
Welcome to The Reserve at Livingston Park! We are the only new homes in Easley with upscale features just off Hwy 123. The Cooper 3 floor plan at DRB Homes is a versatile, ranch-style home offering comfortable living spaces with flexible design options. As you enter into your spacious entry hall, you have a bedroom and a full bath adjacent to the foyer along with a formal dining room. The open-concept design features a spacious kitchen with an oversized island with sink and light brown cabinet accents that is perfect for cooking and entertaining, beautiful white cabinetry, light Quartz countertops, a tiled backsplash, under cabinet lighting and upgraded stainless steel gas appliances. It overlooks the breakfast area and family room, creating a seamless flow between the spaces. The living room features high ceilings, and tall windows for lots of natural light. Off the breakfast room is a covered back portch with ceiling fan that looks out onto your backyard making it a perfect place for those Summer get togethers. The Primary Suite is situated off the living room and features double vanities, walk in closet and amazing Roman tiled shower with seat and frameless glass door. Up the Oak staircase you have an additional bedroom with full bath along with a huge multi use room perfect for a home office or game room. Smart home technology, energy-efficient construction,and a dedicated local warranty team ensure lasting convenience and comfort. The Reserve at Livingston Park is conveniently located in the sought after Easley, SC area only 11 miles from downtown Greenville and 20 miles from Table Rock, Clemson University, Lake Hartwell, and Lake Keowee. Behind the community, the mile-long phase 1 of the Brushy Creek Greenway Trail leads directly to the impressive J.B. Owens Recreation Complex. Enjoy shopping in the rapidly growing city of Easley and nearby Powdersville. Access to sought-after schools, ample employment, easy commuting, and Interstate 85. Located near plenty of shopping, restaurants, and parks on the Highway 123 corridor including the Doodle Trail and Nalley Brown Nature Park. This home will be complete early next year so come by today for more information and make The Reserve at Livingston Park your new home! See Sales Agent for additional pricing information.
Contact an agent
Home facts
- Year built:2025
- Listing ID #:1568230
- Added:162 day(s) ago
- Updated:February 10, 2026 at 08:36 AM
Rooms and interior
- Bedrooms:3
- Total bathrooms:3
- Full bathrooms:3
Heating and cooling
- Cooling:Electric
- Heating:Natural Gas
Structure and exterior
- Roof:Architectural
- Year built:2025
- Lot area:0.17 Acres
Schools
- High school:Easley
- Middle school:Richard H. Gettys
- Elementary school:Forest Acres
Utilities
- Water:Public
- Sewer:Public Sewer
Finances and disclosures
- Price:$386,990
New listings near 106 Raven Lane
- New
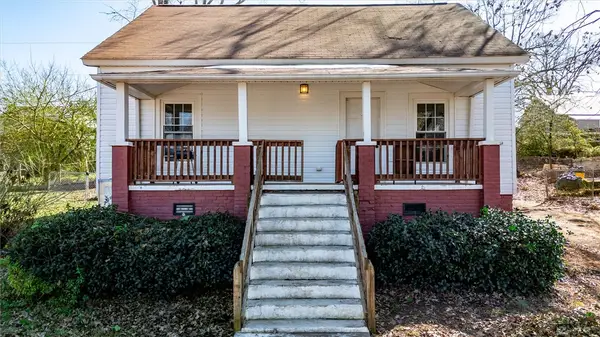 $165,000Active2 beds 1 baths
$165,000Active2 beds 1 baths309 Hill Street, Easley, SC 29640
MLS# 20296672Listed by: KELLER WILLIAMS SENECA - New
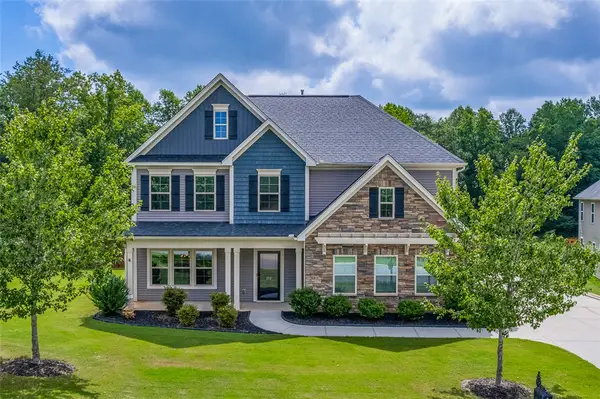 $599,000Active5 beds 4 baths2,979 sq. ft.
$599,000Active5 beds 4 baths2,979 sq. ft.352 Avendell Drive, Easley, SC 29642
MLS# 20297265Listed by: KELLER WILLIAMS GREENVILLE CEN - New
 $321,900Active3 beds 2 baths
$321,900Active3 beds 2 baths601 Cardinal Woods Way, Easley, SC 29642
MLS# 1581476Listed by: RE/MAX RESULTS EASLEY - New
 $315,000Active3 beds 3 baths
$315,000Active3 beds 3 baths20 Wiltshire Circle, Easley, SC 29642
MLS# 1581459Listed by: WESTERN UPSTATE KELLER WILLIAM - New
 $199,900Active3 beds 3 baths
$199,900Active3 beds 3 baths331 Stonyway Lane, Easley, SC 29640
MLS# 1581438Listed by: VERANDA HOMES, LLC - New
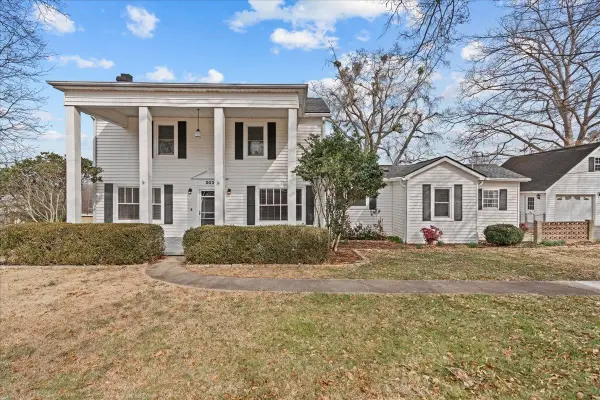 $429,000Active4 beds 3 baths2,300 sq. ft.
$429,000Active4 beds 3 baths2,300 sq. ft.203 Brushy Creek Road, Easley, SC 29642
MLS# 333453Listed by: CENTURY 21 BLACKWELL & CO - New
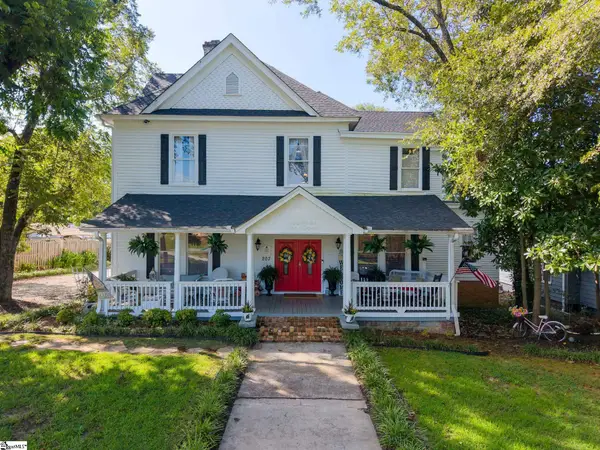 $799,950Active12 beds 8 baths
$799,950Active12 beds 8 baths207 W 2nd Avenue, Easley, SC 29640
MLS# 1581321Listed by: THE GALLO COMPANY 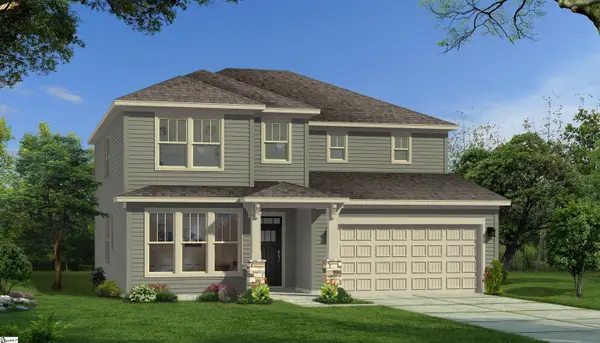 $422,990Pending3 beds 3 baths
$422,990Pending3 beds 3 baths411 Briggs Drive, Easley, SC 29642
MLS# 1581352Listed by: DRB GROUP SOUTH CAROLINA, LLC- New
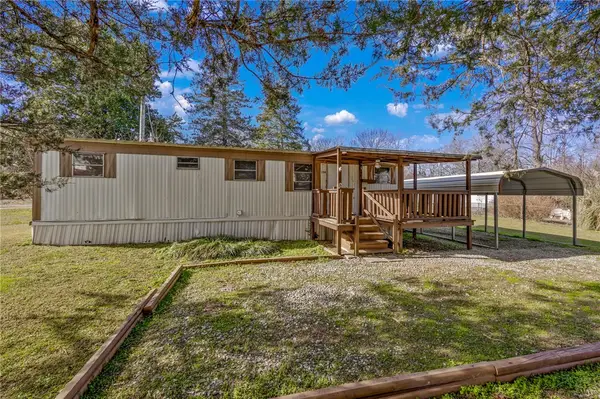 $99,900Active2 beds 1 baths
$99,900Active2 beds 1 baths204 Hiles Street, Easley, SC 29642
MLS# 20297203Listed by: THOMAS REALTY - New
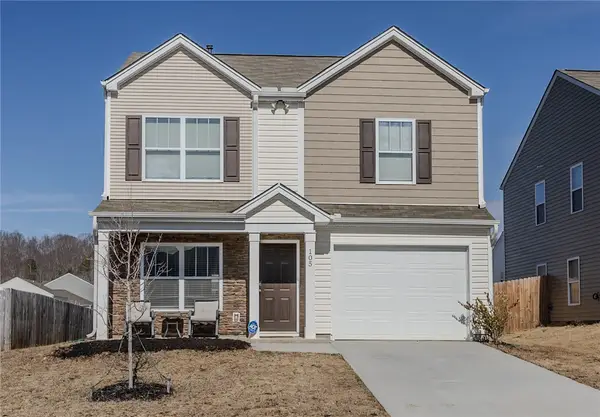 $289,000Active3 beds 3 baths1,624 sq. ft.
$289,000Active3 beds 3 baths1,624 sq. ft.105 Rustic Ridge Drive, Easley, SC 29640
MLS# 20297190Listed by: NORTHGROUP REAL ESTATE - GREENVILLE

