110 Avendell Drive, Easley, SC 29642
Local realty services provided by:Better Homes and Gardens Real Estate Medley
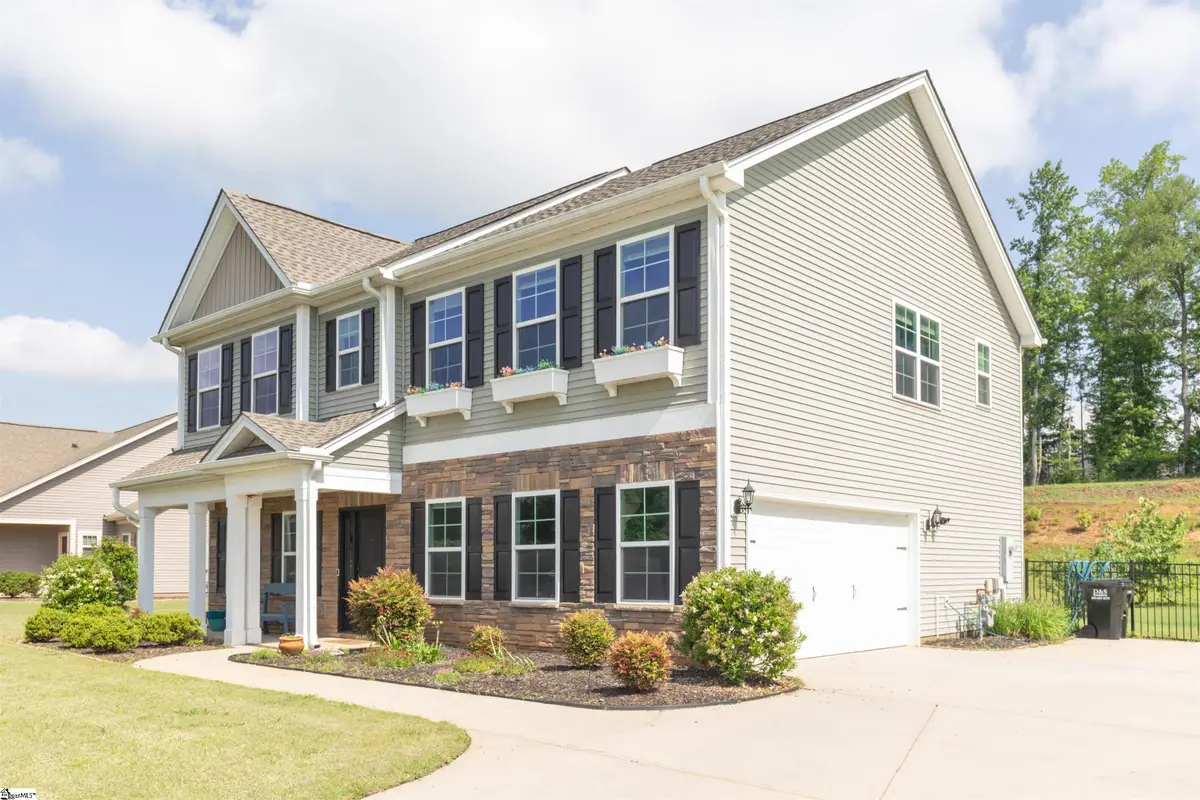
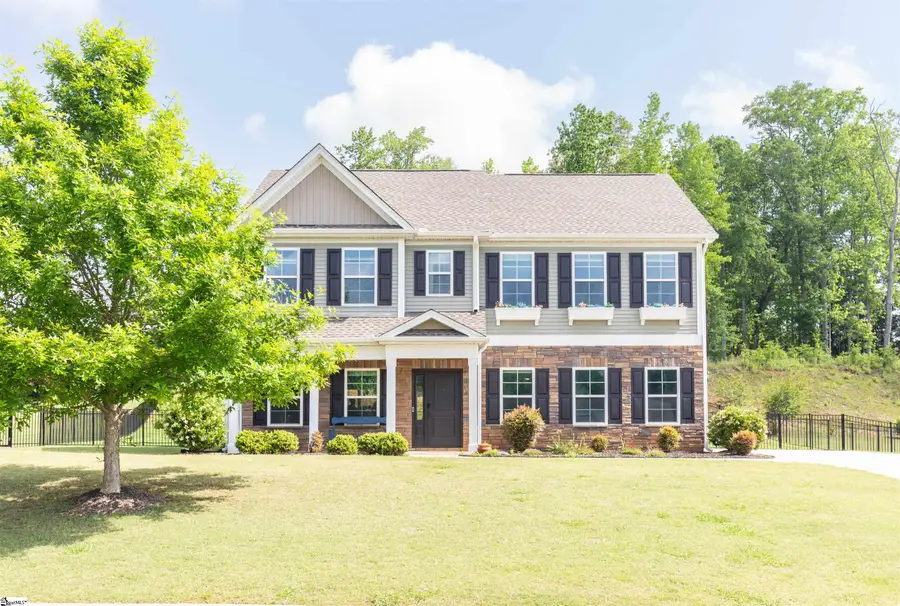
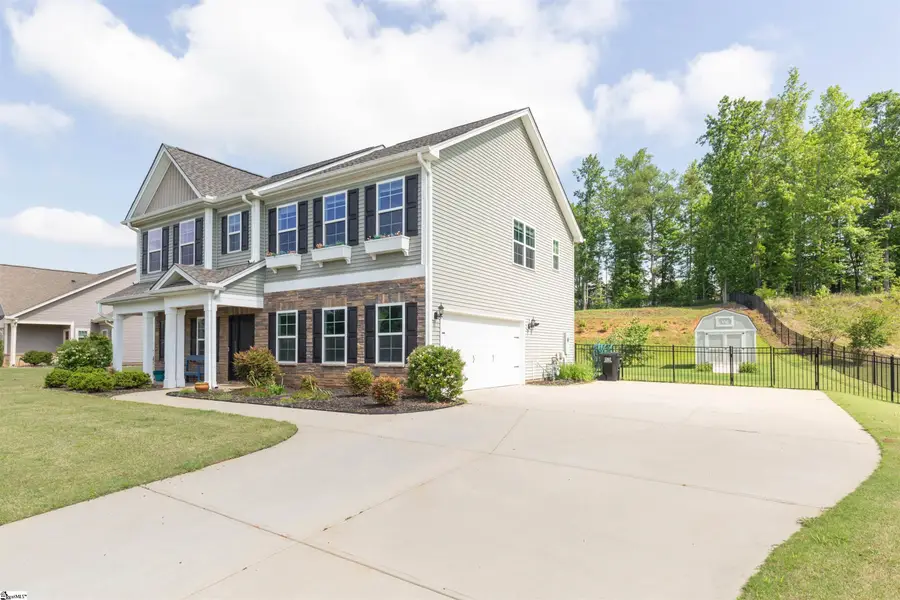
110 Avendell Drive,Easley, SC 29642
$449,900
- 5 Beds
- 3 Baths
- - sq. ft.
- Single family
- Active
Listed by:jessica c bridges
Office:clardy real estate
MLS#:1557452
Source:SC_GGAR
Price summary
- Price:$449,900
- Monthly HOA dues:$29.17
About this home
Welcome Home to 110 Avendell Drive! Summer is here and if you are looking for a property that has a an awesome community pool, you will want to check this one out! Avendell is the place to be! As you enter this home you will notice the open floor plan, and the gorgeous floors! The living room is massive, and is open to the kitchen! If you love to entertain, then you will enjoy this floor plan! The kitchen features tons of cabinetry, lots of counter space, and a separate island. The kitchen leads you right into the dining area, and features sliding doors that lead you to the backyard. Also, on the main floor is a half bath, and bedroom or office space. Upstairs you will find the primary bedroom to the left, this bedroom is also massive and could easily have a space that could be used as a separate sitting area and also features a large walk in closet. The ensuite bathroom includes double vanities, separate shower, soaking tub & water closet. Also upstairs you will find an additional three bedrooms all including walk in closets, a large bathroom & laundry room. This home is situated on a little over a half acre. You will enjoy the outdoor patio area & the fenced in backyard! Oh and don't forget... located in an award winning school district, Anderson 1! Schedule your appointment today!
Contact an agent
Home facts
- Listing Id #:1557452
- Added:90 day(s) ago
- Updated:August 07, 2025 at 03:41 PM
Rooms and interior
- Bedrooms:5
- Total bathrooms:3
- Full bathrooms:2
- Half bathrooms:1
Heating and cooling
- Cooling:Damper Controlled
- Heating:Damper Controlled, Natural Gas
Structure and exterior
- Roof:Architectural
- Lot area:0.65 Acres
Schools
- High school:Wren
- Middle school:Wren
- Elementary school:Hunt Meadows
Utilities
- Water:Public
- Sewer:Septic Tank
Finances and disclosures
- Price:$449,900
- Tax amount:$1,997
New listings near 110 Avendell Drive
- New
 $375,000Active3 beds 2 baths
$375,000Active3 beds 2 baths9 Bromwell Way, Easley, SC 29642
MLS# 1566360Listed by: SOUTHERN REALTOR ASSOCIATES - Open Sat, 2 to 4pmNew
 $489,500Active5 beds 4 baths
$489,500Active5 beds 4 baths203 Waymeet Court, Easley, SC 29673
MLS# 1566353Listed by: ALLEN TATE - EASLEY/POWD - New
 $189,864Active3 beds 2 baths1,352 sq. ft.
$189,864Active3 beds 2 baths1,352 sq. ft.112 Snipe Lane, Easley, SC 29642
MLS# 20291305Listed by: THE HARO GROUP AT KW HISTORIC DISTRICT - New
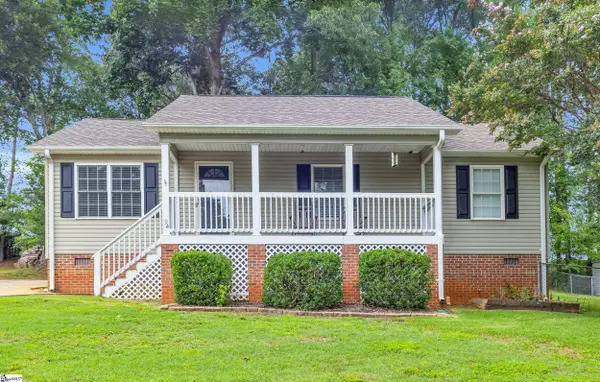 $255,000Active3 beds 2 baths
$255,000Active3 beds 2 baths94 Lakeshore Drive, Easley, SC 29642
MLS# 1566298Listed by: BRACKEN REAL ESTATE - New
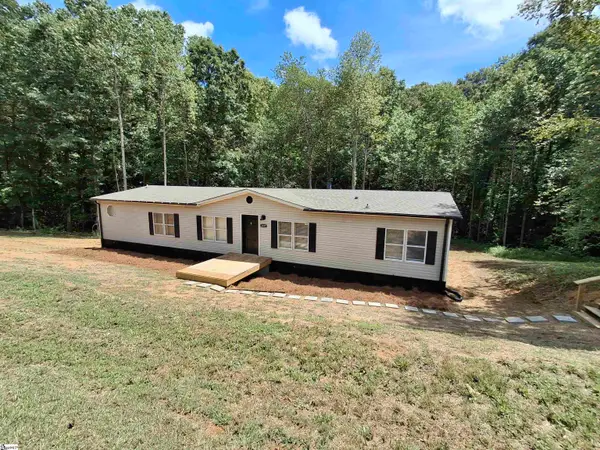 $235,000Active4 beds 3 baths
$235,000Active4 beds 3 baths1527 Pace Bridge Road, Easley, SC 29640-0000
MLS# 1566291Listed by: HASKETT REALTY - New
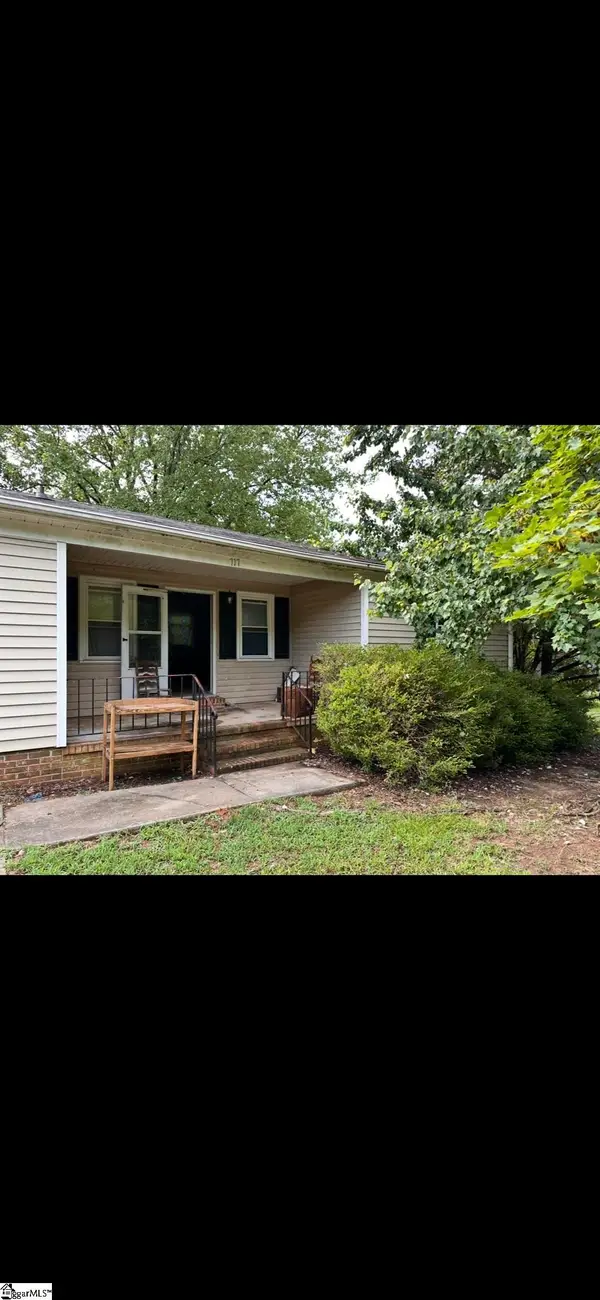 $125,000Active3 beds 2 baths
$125,000Active3 beds 2 baths717 Old Stagecoach Road, Easley, SC 29642
MLS# 1566277Listed by: DISTINGUISHED REALTY OF SC - New
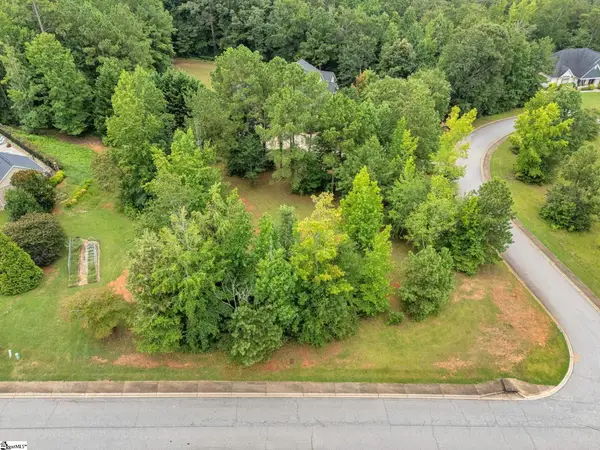 $129,900Active0.75 Acres
$129,900Active0.75 AcresWeeping Willow Drive #Lot 7, Easley, SC 29642
MLS# 1566094Listed by: RE/MAX RESULTS EASLEY - New
 $180,000Active3 beds 2 baths
$180,000Active3 beds 2 baths107 Breanna Court, Easley, SC 29640
MLS# 1566189Listed by: REAL BROKER, LLC - New
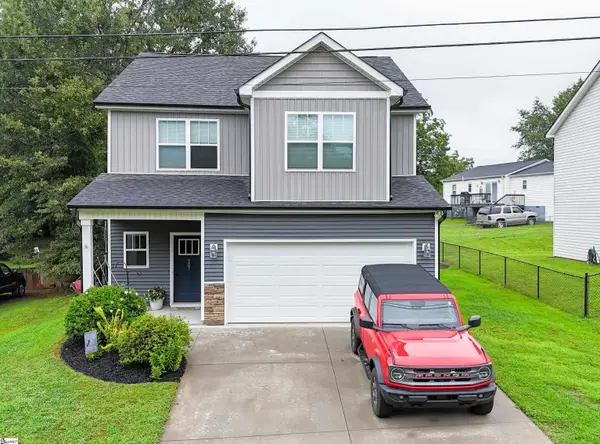 $305,000Active3 beds 3 baths
$305,000Active3 beds 3 baths207 Phillips Avenue, Easley, SC 29640
MLS# 1566148Listed by: DIAMOND REALTY OF THE UPSTATE - New
 $359,000Active3 beds 2 baths
$359,000Active3 beds 2 baths105 Rollingwood Way, Easley, SC 29640
MLS# 1566122Listed by: KELLER WILLIAMS UPSTATE LEGACY
