110 Rickys Path, Easley, SC 29642
Local realty services provided by:Better Homes and Gardens Real Estate Palmetto
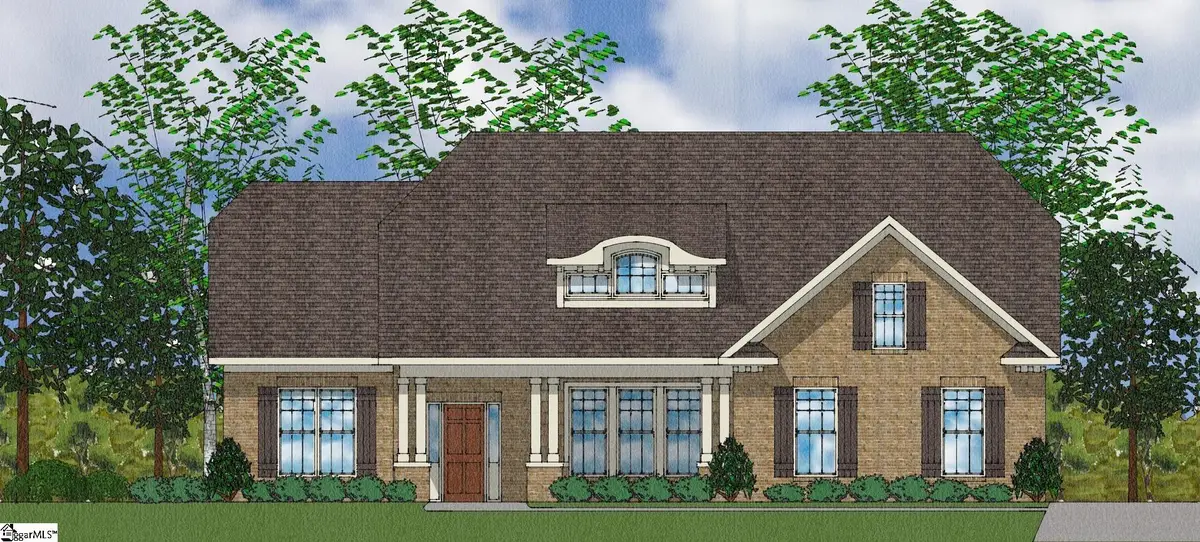
110 Rickys Path,Easley, SC 29642
$827,419
- 5 Beds
- 5 Baths
- - sq. ft.
- Single family
- Pending
Listed by:benjamin ruiz
Office:mungo homes properties, llc.
MLS#:1557037
Source:SC_GGAR
Price summary
- Price:$827,419
- Monthly HOA dues:$70.83
About this home
The Byrnes II is a craftsman-style ranch floor plan that has been customized with a loft and a second primary suite upstairs, transforming it into a spacious two-story home! As you enter, you are greeted by arched entryways, upgraded finishes and trim, and luxury vinyl plank flooring. To the right of the foyer is a spacious dining room with coffered ceilings. From there, you can either continue through the dining hall into the kitchen or proceed straight down the gallery to explore the rest of the home. The kitchen is privately tucked away from the gallery and offers ample cabinetry. Beyond the kitchen, the great room with vaulted ceilings provides the perfect space for entertaining. Adjacent to the great room and kitchen, you'll find the breakfast room and sunroom. The breakfast room is perfect for leisurely Sunday mornings, while the sunroom is extra spacious, making it ideal for recreation or even a home office. On the left side of the home, two downstairs bedrooms share a full bathroom between them. The primary suite, located at the back of the first floor for added privacy, boasts a sitting room with a fireplace and a vaulted ceiling. To top it all off, the upstairs features a second primary bedroom and a loft that overlooks the great room. This home also includes a side-entry two-car garage along with an additional two-car detached garage, providing ample storage and parking space.
Contact an agent
Home facts
- Year built:2025
- Listing Id #:1557037
- Added:95 day(s) ago
- Updated:July 31, 2025 at 07:30 AM
Rooms and interior
- Bedrooms:5
- Total bathrooms:5
- Full bathrooms:4
- Half bathrooms:1
Heating and cooling
- Heating:Heat Pump, Multi-Units, Natural Gas
Structure and exterior
- Roof:Architectural
- Year built:2025
- Lot area:0.57 Acres
Schools
- High school:Powdersville
- Middle school:Powdersville
- Elementary school:Powdersville
Utilities
- Water:Public
- Sewer:Septic Tank
Finances and disclosures
- Price:$827,419
New listings near 110 Rickys Path
- New
 $370,642Active4 beds 3 baths
$370,642Active4 beds 3 baths105 Worcester Lane, Easley, SC 29642
MLS# 1566398Listed by: HERLONG SOTHEBY'S INTERNATIONAL REALTY - New
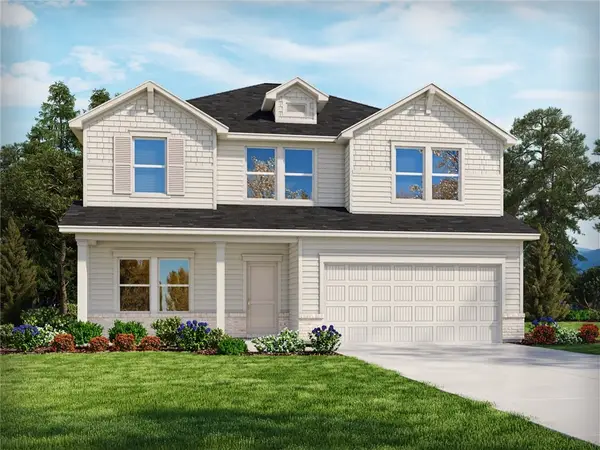 $329,900Active4 beds 3 baths2,345 sq. ft.
$329,900Active4 beds 3 baths2,345 sq. ft.300 Granby Trail, Easley, SC 29642
MLS# 20291157Listed by: MTH SC REALTY, LLC - New
 $375,000Active3 beds 2 baths
$375,000Active3 beds 2 baths9 Bromwell Way, Easley, SC 29642
MLS# 1566360Listed by: SOUTHERN REALTOR ASSOCIATES - Open Sat, 2 to 4pmNew
 $489,500Active5 beds 4 baths
$489,500Active5 beds 4 baths203 Waymeet Court, Easley, SC 29673
MLS# 1566353Listed by: ALLEN TATE - EASLEY/POWD - New
 $189,864Active3 beds 2 baths1,352 sq. ft.
$189,864Active3 beds 2 baths1,352 sq. ft.112 Snipe Lane, Easley, SC 29642
MLS# 20291305Listed by: THE HARO GROUP AT KW HISTORIC DISTRICT - New
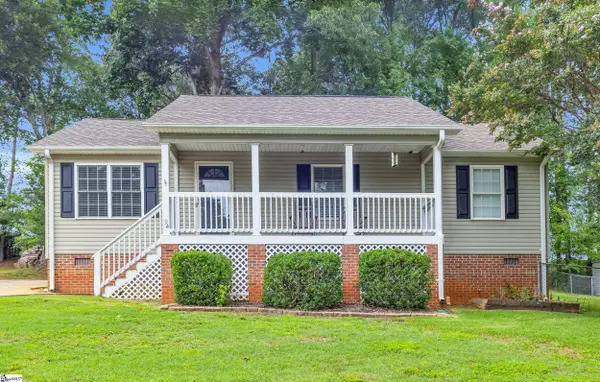 $255,000Active3 beds 2 baths
$255,000Active3 beds 2 baths94 Lakeshore Drive, Easley, SC 29642
MLS# 1566298Listed by: BRACKEN REAL ESTATE - New
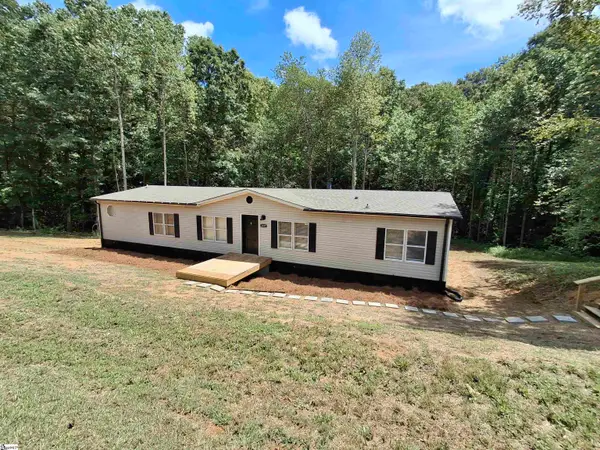 $235,000Active4 beds 3 baths
$235,000Active4 beds 3 baths1527 Pace Bridge Road, Easley, SC 29640-0000
MLS# 1566291Listed by: HASKETT REALTY - New
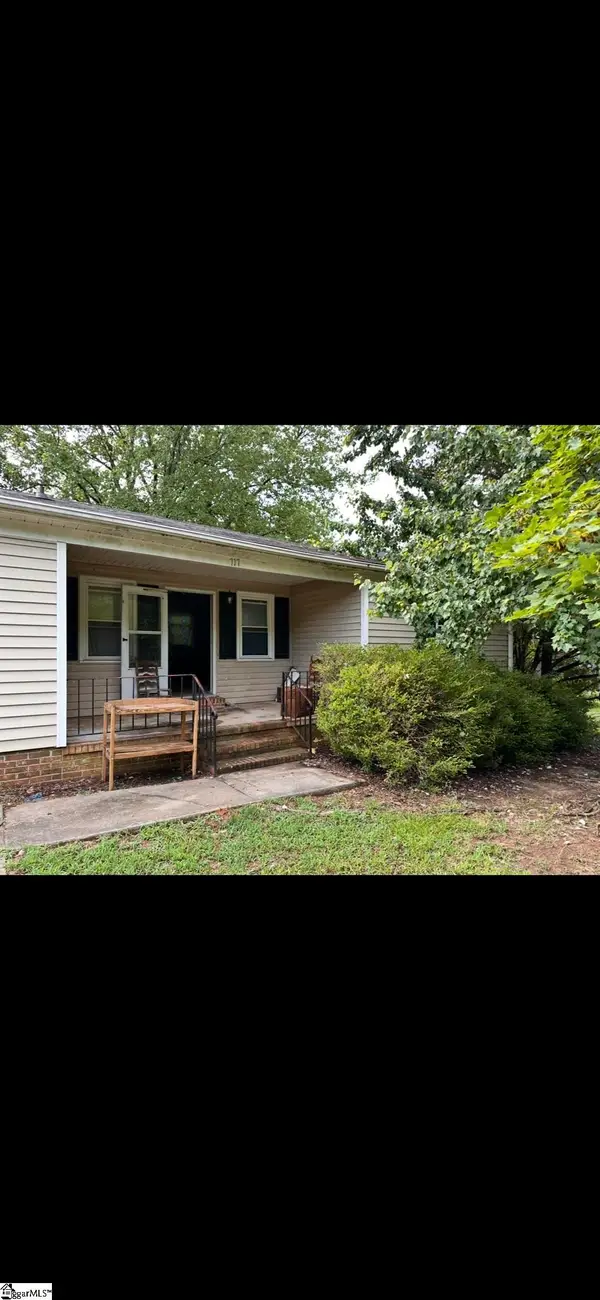 $125,000Active3 beds 2 baths
$125,000Active3 beds 2 baths717 Old Stagecoach Road, Easley, SC 29642
MLS# 1566277Listed by: DISTINGUISHED REALTY OF SC - New
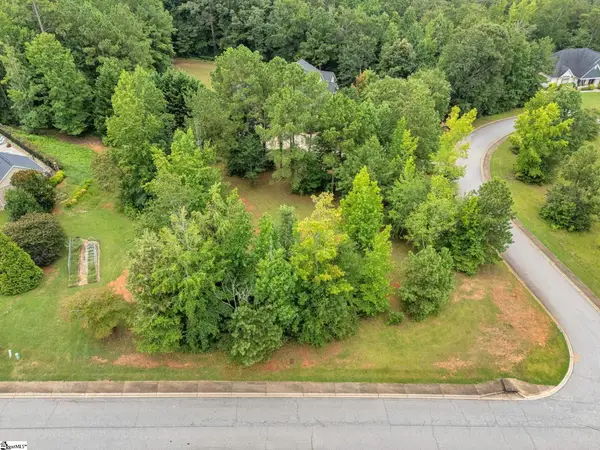 $129,900Active0.75 Acres
$129,900Active0.75 AcresWeeping Willow Drive #Lot 7, Easley, SC 29642
MLS# 1566094Listed by: RE/MAX RESULTS EASLEY - New
 $180,000Active3 beds 2 baths
$180,000Active3 beds 2 baths107 Breanna Court, Easley, SC 29640
MLS# 1566189Listed by: REAL BROKER, LLC
