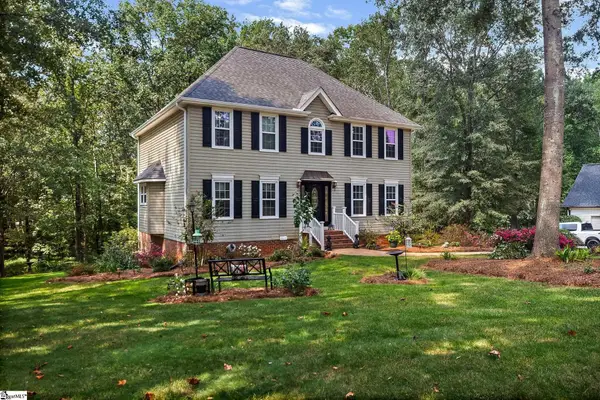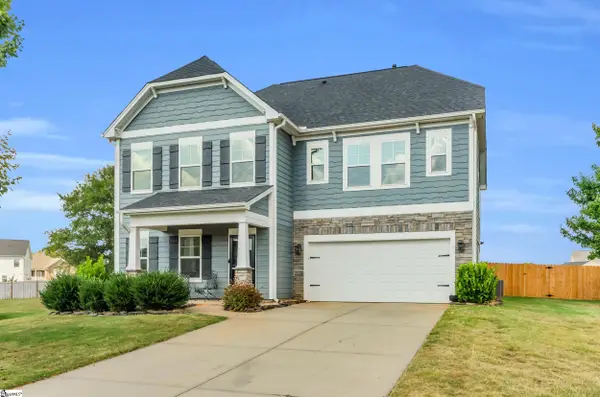1104 Robert P Jeanes Road, Easley, SC 29640
Local realty services provided by:Better Homes and Gardens Real Estate Medley
1104 Robert P Jeanes Road,Easley, SC 29640
$293,000
- 3 Beds
- 2 Baths
- 1,535 sq. ft.
- Single family
- Active
Listed by:mary galloway
Office:our fathers houses
MLS#:20288037
Source:SC_AAR
Price summary
- Price:$293,000
- Price per sq. ft.:$190.88
About this home
Charming country home with lovely yard and many updates. You will love this home from the minute you arrive with the Crepe Myrtle lined driveways, Hydrangea's, other bushes, flower and several mature Blue Berry Bushes. This great older home has so many updates, beautiful granite countertops, island in the kitchen and a ventless gas log fireplace in the living room. Home has 3 bedrooms, 2 full baths with large rooms and plenty of closet space. The kitchen is amazing with tons of cabinets, an island and a built-in bar area for serving or seating, there is also definitely room for breakfast nook area or study area. The side porch is perfect for morning coffee and brings you straight into the kitchen for easy access to the home. The oversized garage has multiple windows, electricity a man door for side entry. It is great for parking and still room for a shop. In the upper backyard is a very large building 20x10 would be great for storage or work out area or she shed with a few updates. Plenty of room in more than one area for gardening or level areas for playing and hanging with friends while grilling. There is a back entry that leads to a fenced back yard for children and pets. Location is prime just minutes to Pickens, Easley, Greenville, lakes, and State Parks. Owner says the neighbors are great and they love the community. Home is Located in an USDA eligibility area so make sure to ask your Lender about qualifying.
Contact an agent
Home facts
- Year built:1956
- Listing ID #:20288037
- Added:124 day(s) ago
- Updated:September 20, 2025 at 02:35 PM
Rooms and interior
- Bedrooms:3
- Total bathrooms:2
- Full bathrooms:2
- Living area:1,535 sq. ft.
Heating and cooling
- Cooling:Central Air, Electric, Forced Air
- Heating:Central, Gas, Natural Gas
Structure and exterior
- Roof:Architectural, Shingle
- Year built:1956
- Building area:1,535 sq. ft.
- Lot area:0.96 Acres
Schools
- High school:Pickens High
- Middle school:Pickens Middle
- Elementary school:Pickens Elem
Utilities
- Water:Public
- Sewer:Septic Tank
Finances and disclosures
- Price:$293,000
- Price per sq. ft.:$190.88
- Tax amount:$752 (2024)
New listings near 1104 Robert P Jeanes Road
- New
 $562,115Active4 beds 3 baths
$562,115Active4 beds 3 baths101 Arbor Woods Way, Easley, SC 29642
MLS# 1570476Listed by: RELIANT REALTY, INC - Open Sat, 2 to 4pmNew
 $625,000Active4 beds 3 baths3,346 sq. ft.
$625,000Active4 beds 3 baths3,346 sq. ft.145 Juniper Hill Drive, Easley, SC 29642
MLS# 20293013Listed by: REAL GVL/REAL BROKER, LLC - New
 $512,000Active4 beds 4 baths
$512,000Active4 beds 4 baths103 N Clearstone Court, Easley, SC 29642
MLS# 1570445Listed by: BHHS C DAN JOYNER - MIDTOWN - New
 $124,900Active0.63 Acres
$124,900Active0.63 AcresLot 7 Weeping Willow Drive, Easley, SC 29642
MLS# 20293005Listed by: RE/MAX RESULTS - EASLEY - New
 $312,500Active3 beds 3 baths1,518 sq. ft.
$312,500Active3 beds 3 baths1,518 sq. ft.765 Ashwood Way #142, Easley, SC 29640
MLS# 20292731Listed by: KELLER WILLIAMS SENECA - Open Sat, 2 to 4pmNew
 $520,000Active5 beds 4 baths
$520,000Active5 beds 4 baths104 Upland Drive, Easley, SC 29642
MLS# 1570418Listed by: ALLEN TATE CO. - GREENVILLE - Open Sun, 2 to 4pmNew
 $409,000Active3 beds 2 baths
$409,000Active3 beds 2 baths25 Woodhaven Way, Easley, SC 29642
MLS# 1570411Listed by: BHHS C DAN JOYNER - MIDTOWN - New
 $110,000Active2 Acres
$110,000Active2 Acres00 Henry Jones Drive, Easley, SC 29640
MLS# 1570407Listed by: KELLER WILLIAMS UPSTATE LEGACY - New
 $360,900Active4 beds 3 baths2,345 sq. ft.
$360,900Active4 beds 3 baths2,345 sq. ft.404 Granby Trail, Easley, SC 29642
MLS# 329130Listed by: MTH SC REALTY, LLC - New
 $347,900Active4 beds 2 baths1,835 sq. ft.
$347,900Active4 beds 2 baths1,835 sq. ft.402 Granby Trail, Easley, SC 29642
MLS# 329126Listed by: MTH SC REALTY, LLC
