111 Glenn Burnie Drive, Easley, SC 29642
Local realty services provided by:Better Homes and Gardens Real Estate Medley
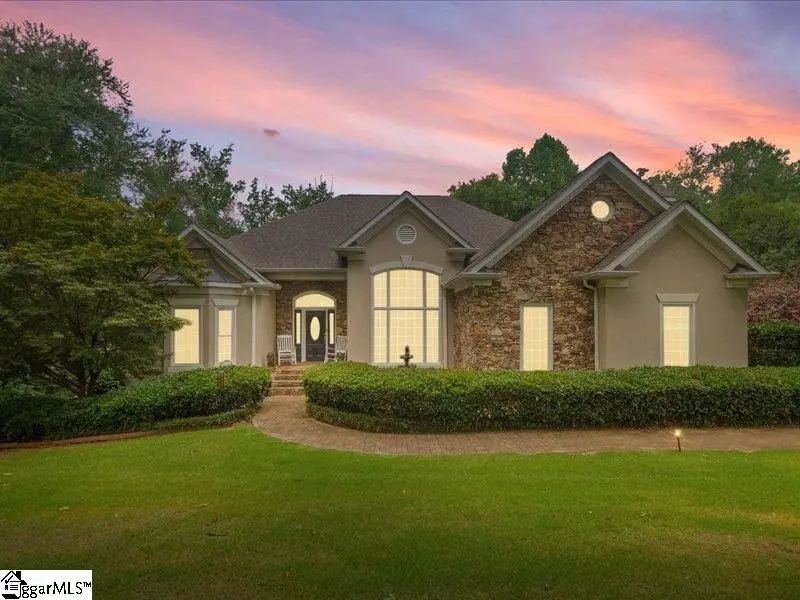
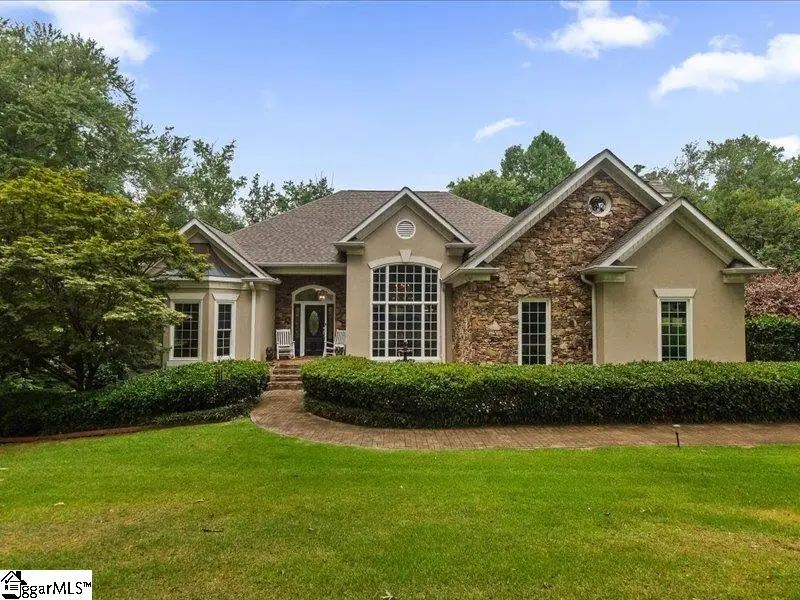
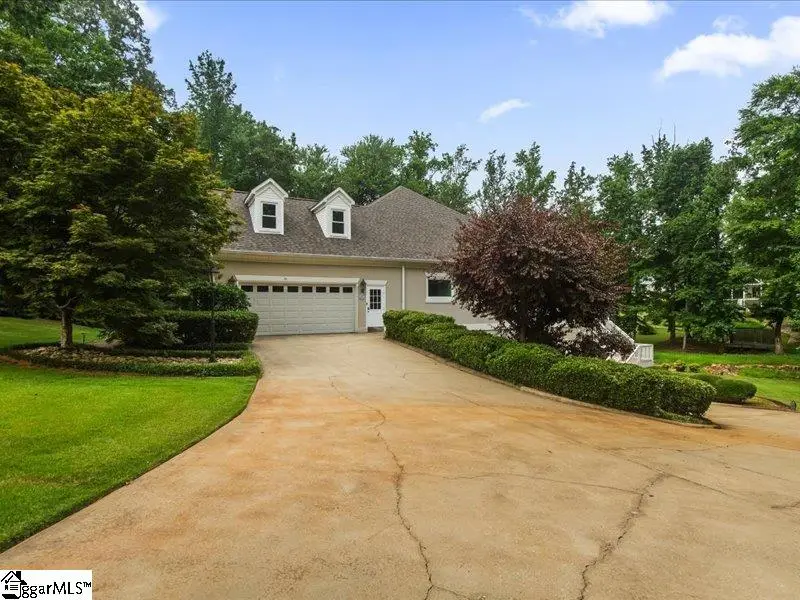
111 Glenn Burnie Drive,Easley, SC 29642
$990,000
- 5 Beds
- 4 Baths
- - sq. ft.
- Single family
- Pending
Listed by:christopher pryor
Office:servus realty group
MLS#:1563116
Source:SC_GGAR
Price summary
- Price:$990,000
- Monthly HOA dues:$8.33
About this home
Stunning Golf Course Home on the 10th Green in Smithfield's Community. Experience elevated living in this beautifully designed 5 Bedroom, 3 Bathroom home perfectly positioned on the 10th green of Smithfield’s Golf Course, just 15 minutes from Downtown Greenville. Boasting nearly 5000 sqft of spacious flexible living accommodation, this home has golf course views, multiple indoor and outdoor entertaining areas and luxury features throughout. As you walk through the front door, you enter the light and spacious entrance hallway with high ceilings with impressive ornamental archways, bespoke door fixtures and marble floor. To the side of the hallway is a spacious Formal Dining Room for you to dine in style, with a huge elegant chandelier and large aspect windows that look out onto the golf course. Move through the Butler Pantry into the Kitchen, which features a central island (with additional sink), granite countertops, gas stove and built in appliances including oven, microwave, wine fridge, dishwasher and fridge freezer (to possibly convey), as well as ample cabinet space.The generous sized Living Room has built in display cabinets, a stunning fire place and vaulted ceilings, making it the perfect place to relax and unwind. Adjoining the lounge is a Powder Room, and spacious sun room, with vaulted ceilings and skylights, from which you can also step out and enjoy the outdoor decks. The spacious Main Floor Primary Bedroom features a vaulted ceiling, and access outside to the large deck area; ideal for enjoying a morning coffee in the peaceful surroundings of this property. The Primary also features a dressing room and walk-in closet. The Ensuite Bathroom has a large walk-in shower, executive bath tub, and separate sinks. The main floor features two additional Bedrooms, and a second full Bathroom with bespoke vanity unit and walk-in shower. Downstairs is a fully finished Basement complete with two sizeable Bedrooms, a Living Area, a Kitchenette Area, and a full Bathroom with walk-in shower. This area is perfect as guest accommodation or for those with extended family seeking semi-independent living accommodation, or as a 2-bed rental unit as it has access to outside, a 1 car garage and large Patio area. Upstairs, enjoy a Rec Room currently used as a Home Gym (equipment can convey) and a large unfinished Attic with ample storage or future expansion. Outdoor living is exceptional: a three-section Deck and Sunroom overlooking the manicured backyard and rock bed creek. Additional highlights include 3 Car Garage, two gas fireplaces, semi-open concept Kitchen and Living Area. All furniture available for sale. Golf cart and pool table to convey. Don’t miss this rare opportunity to own this bespoke home in one of Easley’s most sought-after communities with quick access to Downtown Greenville, Swamp Rabbit Trail, Doodle Trail, Paris Mountain, shops and top schools. State Parks are also just 30 minutes away for a range of outdoor hiking and cycling activities.
Contact an agent
Home facts
- Year built:1996
- Listing Id #:1563116
- Added:32 day(s) ago
- Updated:July 31, 2025 at 07:30 AM
Rooms and interior
- Bedrooms:5
- Total bathrooms:4
- Full bathrooms:3
- Half bathrooms:1
Heating and cooling
- Cooling:Electric
- Heating:Floor Furnace, Multi-Units, Natural Gas
Structure and exterior
- Roof:Architectural
- Year built:1996
- Lot area:0.87 Acres
Schools
- High school:Easley
- Middle school:Richard H. Gettys
- Elementary school:Forest Acres
Utilities
- Water:Public
- Sewer:Public Sewer
Finances and disclosures
- Price:$990,000
- Tax amount:$2,755
New listings near 111 Glenn Burnie Drive
- New
 $375,000Active3 beds 2 baths
$375,000Active3 beds 2 baths9 Bromwell Way, Easley, SC 29642
MLS# 1566360Listed by: SOUTHERN REALTOR ASSOCIATES - Open Sat, 2 to 4pmNew
 $489,500Active5 beds 4 baths
$489,500Active5 beds 4 baths203 Waymeet Court, Easley, SC 29673
MLS# 1566353Listed by: ALLEN TATE - EASLEY/POWD - New
 $189,864Active3 beds 2 baths1,352 sq. ft.
$189,864Active3 beds 2 baths1,352 sq. ft.112 Snipe Lane, Easley, SC 29642
MLS# 20291305Listed by: THE HARO GROUP AT KW HISTORIC DISTRICT - New
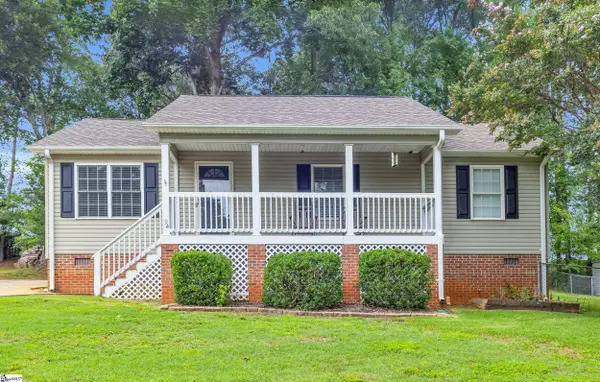 $255,000Active3 beds 2 baths
$255,000Active3 beds 2 baths94 Lakeshore Drive, Easley, SC 29642
MLS# 1566298Listed by: BRACKEN REAL ESTATE - New
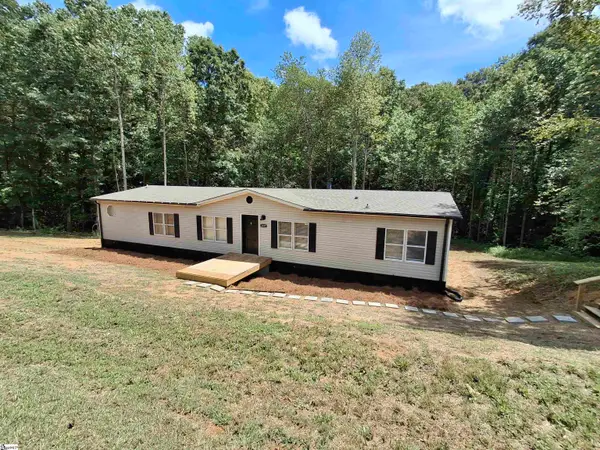 $235,000Active4 beds 3 baths
$235,000Active4 beds 3 baths1527 Pace Bridge Road, Easley, SC 29640-0000
MLS# 1566291Listed by: HASKETT REALTY - New
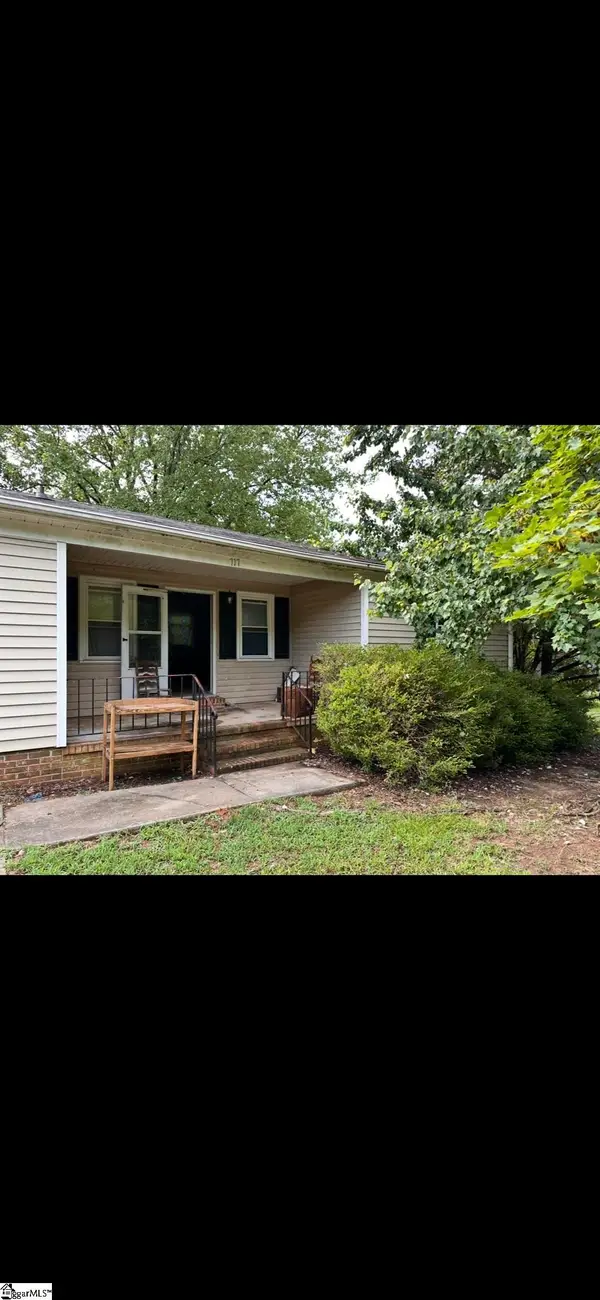 $125,000Active3 beds 2 baths
$125,000Active3 beds 2 baths717 Old Stagecoach Road, Easley, SC 29642
MLS# 1566277Listed by: DISTINGUISHED REALTY OF SC - New
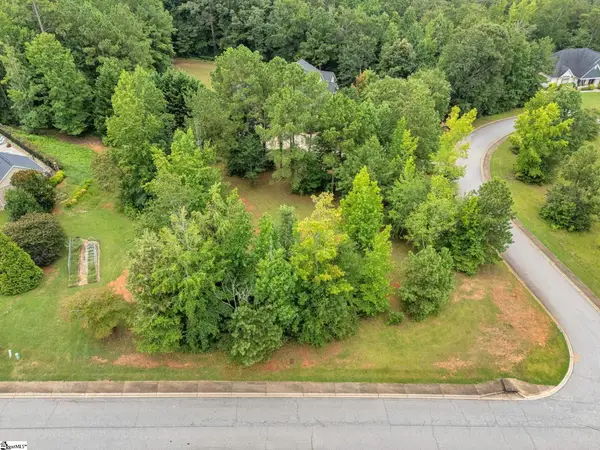 $129,900Active0.75 Acres
$129,900Active0.75 AcresWeeping Willow Drive #Lot 7, Easley, SC 29642
MLS# 1566094Listed by: RE/MAX RESULTS EASLEY - New
 $180,000Active3 beds 2 baths
$180,000Active3 beds 2 baths107 Breanna Court, Easley, SC 29640
MLS# 1566189Listed by: REAL BROKER, LLC - New
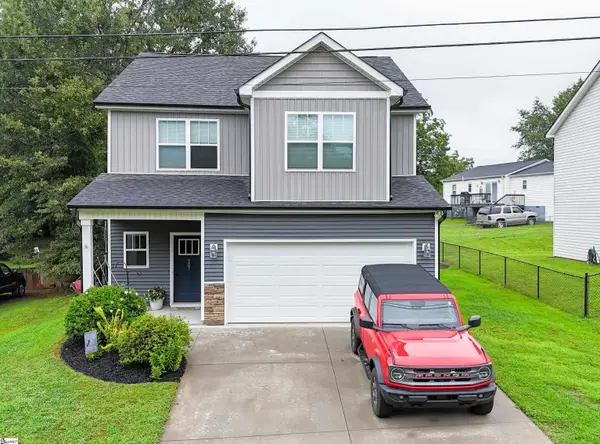 $305,000Active3 beds 3 baths
$305,000Active3 beds 3 baths207 Phillips Avenue, Easley, SC 29640
MLS# 1566148Listed by: DIAMOND REALTY OF THE UPSTATE - New
 $359,000Active3 beds 2 baths
$359,000Active3 beds 2 baths105 Rollingwood Way, Easley, SC 29640
MLS# 1566122Listed by: KELLER WILLIAMS UPSTATE LEGACY
