112 Wilbur Street, Easley, SC 29640
Local realty services provided by:Better Homes and Gardens Real Estate Medley
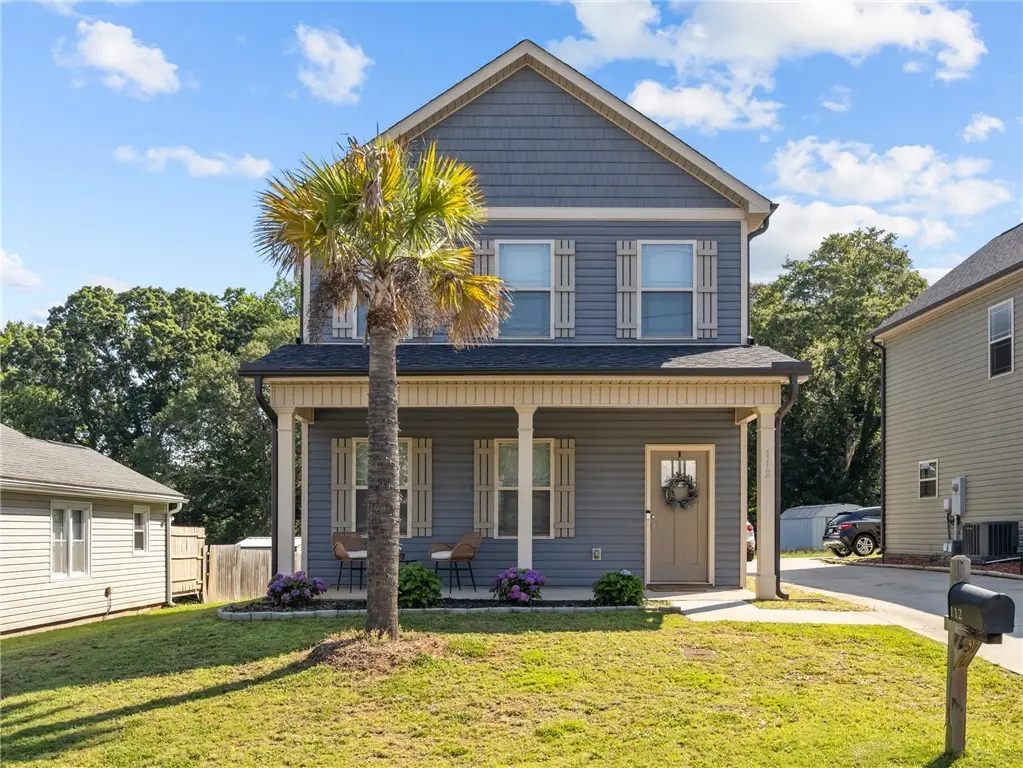
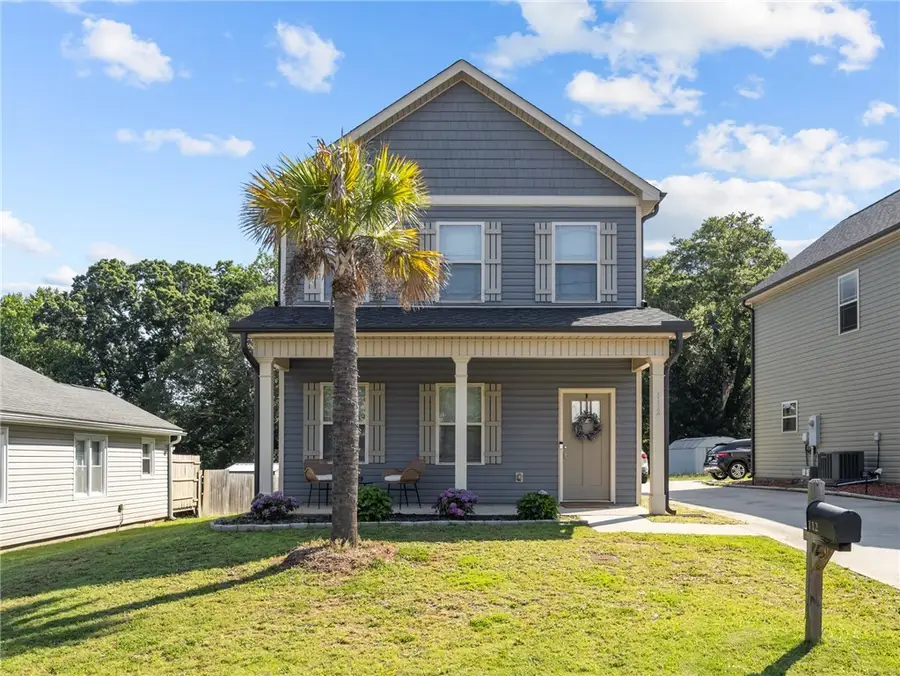
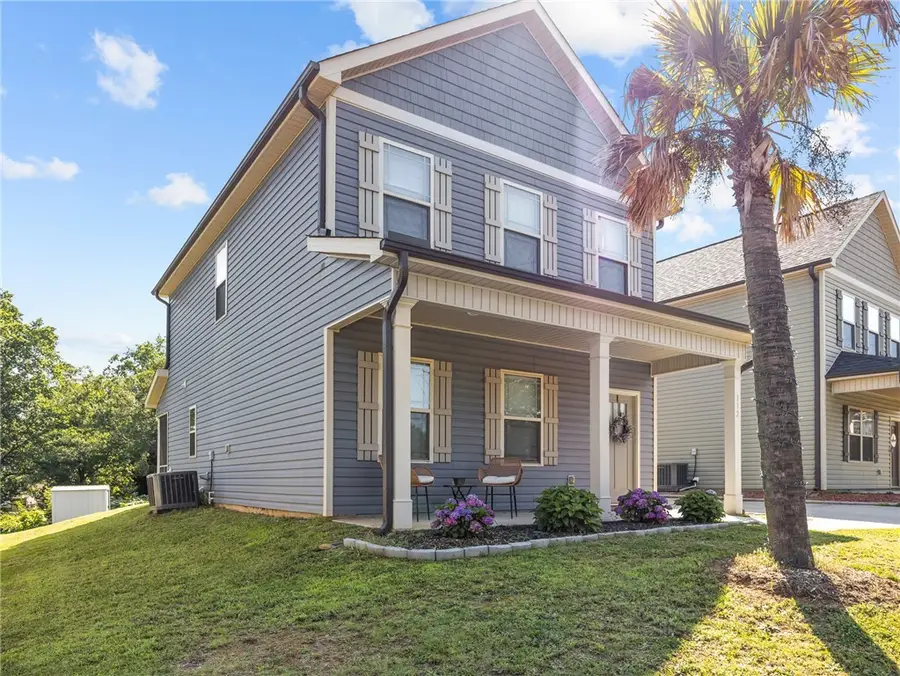
112 Wilbur Street,Easley, SC 29640
$285,000
- 3 Beds
- 3 Baths
- 1,650 sq. ft.
- Single family
- Active
Listed by:cindy searfoss
Office:coldwell banker caine - spartanburg
MLS#:20288917
Source:SC_AAR
Price summary
- Price:$285,000
- Price per sq. ft.:$172.73
About this home
Fabulous location in the heart of downtown Easley, this charming 3-bedroom, 2.5-bath home offers the perfect blend of modern features and small-town convenience. Just a short walk to the Doodle Trail and the popular Silo District, you’ll enjoy easy access to outdoor recreation, local shops, and dining. Inside, the home features granite countertops, stainless steel appliances, and a well-equipped kitchen where all appliances—including the refrigerator, washer, and dryer—convey with the sale. The laundry room is conveniently located on the main level. The spacious master suite includes a large walk-in closet and a double vanity in the ensuite bath, providing comfort and functionality. Step outside to enjoy the inviting front porch or relax on the screened back porch overlooking the private backyard. Ideal for entertaining, the property also includes an outdoor grilling deck and an outbuilding for additional storage or workspace. An extra parking pad at the rear of the home easily accommodates up to three vehicles, making guest parking or multi-car living simple. With Main Street shopping and restaurants just minutes away, this home offers a rare opportunity to enjoy downtown living with modern amenities. Schedule your showing today!
Contact an agent
Home facts
- Year built:2019
- Listing Id #:20288917
- Added:61 day(s) ago
- Updated:July 29, 2025 at 02:29 PM
Rooms and interior
- Bedrooms:3
- Total bathrooms:3
- Full bathrooms:2
- Half bathrooms:1
- Living area:1,650 sq. ft.
Heating and cooling
- Cooling:Central Air, Electric, Forced Air
- Heating:Central, Electric, Forced Air
Structure and exterior
- Roof:Architectural, Shingle
- Year built:2019
- Building area:1,650 sq. ft.
- Lot area:0.31 Acres
Schools
- High school:Easley High
- Middle school:Richard H Gettys Middle
- Elementary school:Mckissick Elem
Utilities
- Sewer:Public Sewer
Finances and disclosures
- Price:$285,000
- Price per sq. ft.:$172.73
- Tax amount:$1,258 (2024)
New listings near 112 Wilbur Street
- New
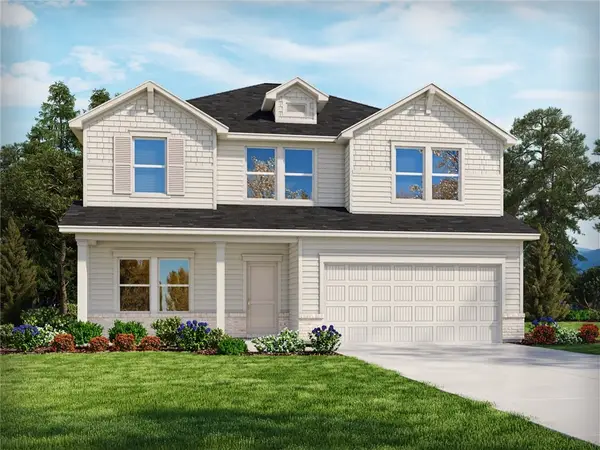 $329,900Active4 beds 3 baths2,345 sq. ft.
$329,900Active4 beds 3 baths2,345 sq. ft.300 Granby Trail, Easley, SC 29642
MLS# 20291157Listed by: MTH SC REALTY, LLC - New
 $375,000Active3 beds 2 baths
$375,000Active3 beds 2 baths9 Bromwell Way, Easley, SC 29642
MLS# 1566360Listed by: SOUTHERN REALTOR ASSOCIATES - Open Sat, 2 to 4pmNew
 $489,500Active5 beds 4 baths
$489,500Active5 beds 4 baths203 Waymeet Court, Easley, SC 29673
MLS# 1566353Listed by: ALLEN TATE - EASLEY/POWD - New
 $189,864Active3 beds 2 baths1,352 sq. ft.
$189,864Active3 beds 2 baths1,352 sq. ft.112 Snipe Lane, Easley, SC 29642
MLS# 20291305Listed by: THE HARO GROUP AT KW HISTORIC DISTRICT - New
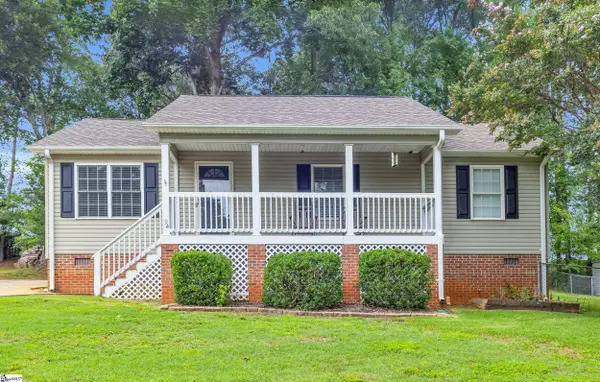 $255,000Active3 beds 2 baths
$255,000Active3 beds 2 baths94 Lakeshore Drive, Easley, SC 29642
MLS# 1566298Listed by: BRACKEN REAL ESTATE - New
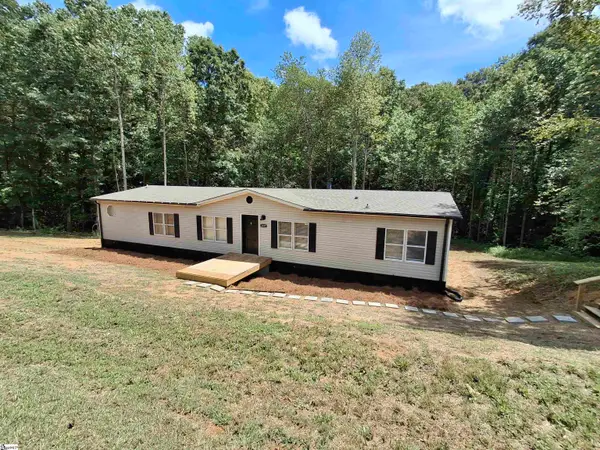 $235,000Active4 beds 3 baths
$235,000Active4 beds 3 baths1527 Pace Bridge Road, Easley, SC 29640-0000
MLS# 1566291Listed by: HASKETT REALTY - New
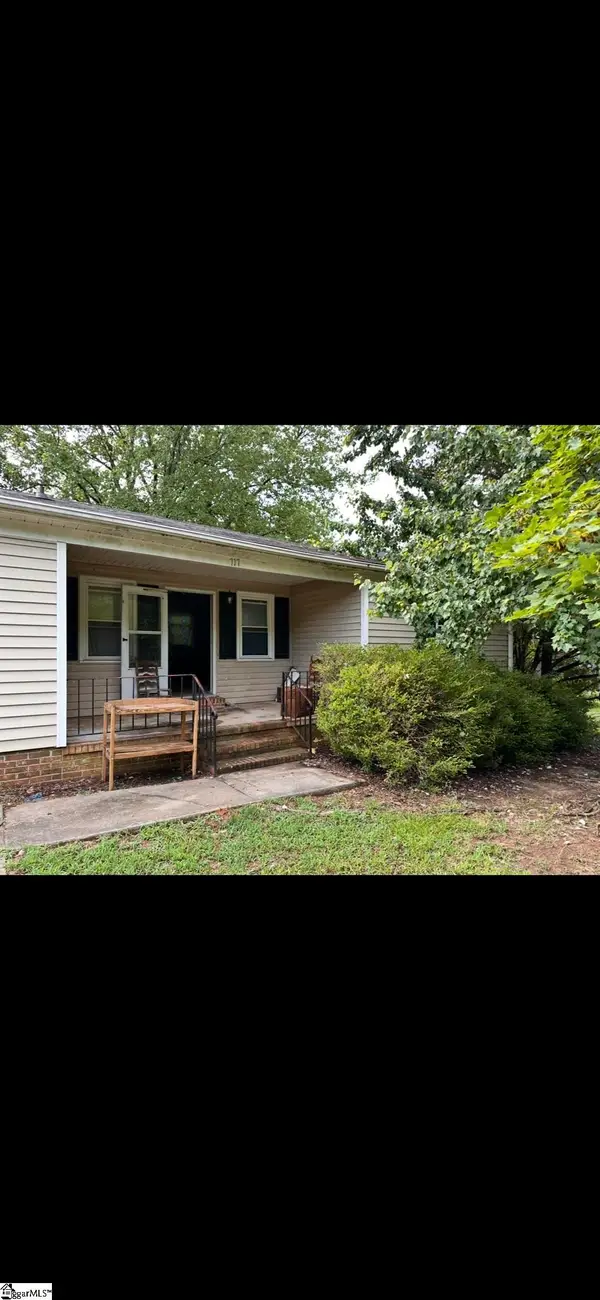 $125,000Active3 beds 2 baths
$125,000Active3 beds 2 baths717 Old Stagecoach Road, Easley, SC 29642
MLS# 1566277Listed by: DISTINGUISHED REALTY OF SC - New
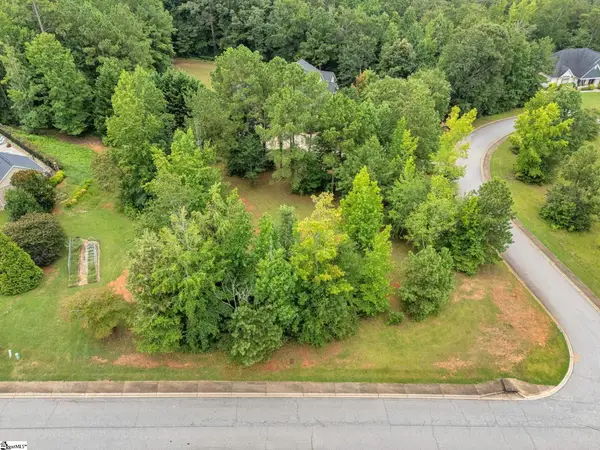 $129,900Active0.75 Acres
$129,900Active0.75 AcresWeeping Willow Drive #Lot 7, Easley, SC 29642
MLS# 1566094Listed by: RE/MAX RESULTS EASLEY - New
 $180,000Active3 beds 2 baths
$180,000Active3 beds 2 baths107 Breanna Court, Easley, SC 29640
MLS# 1566189Listed by: REAL BROKER, LLC - New
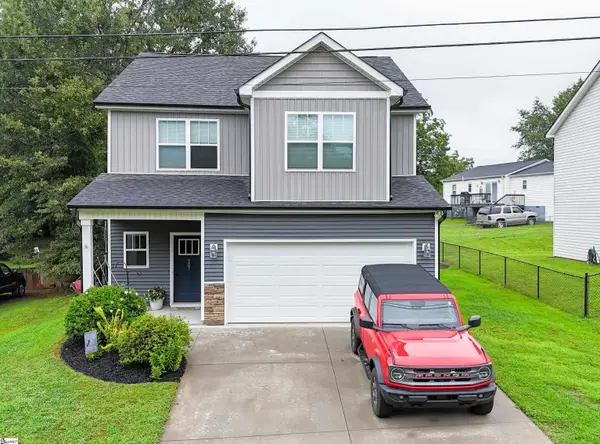 $305,000Active3 beds 3 baths
$305,000Active3 beds 3 baths207 Phillips Avenue, Easley, SC 29640
MLS# 1566148Listed by: DIAMOND REALTY OF THE UPSTATE
