112 Woodstone Drive, Easley, SC 29642-7875
Local realty services provided by:Better Homes and Gardens Real Estate Young & Company
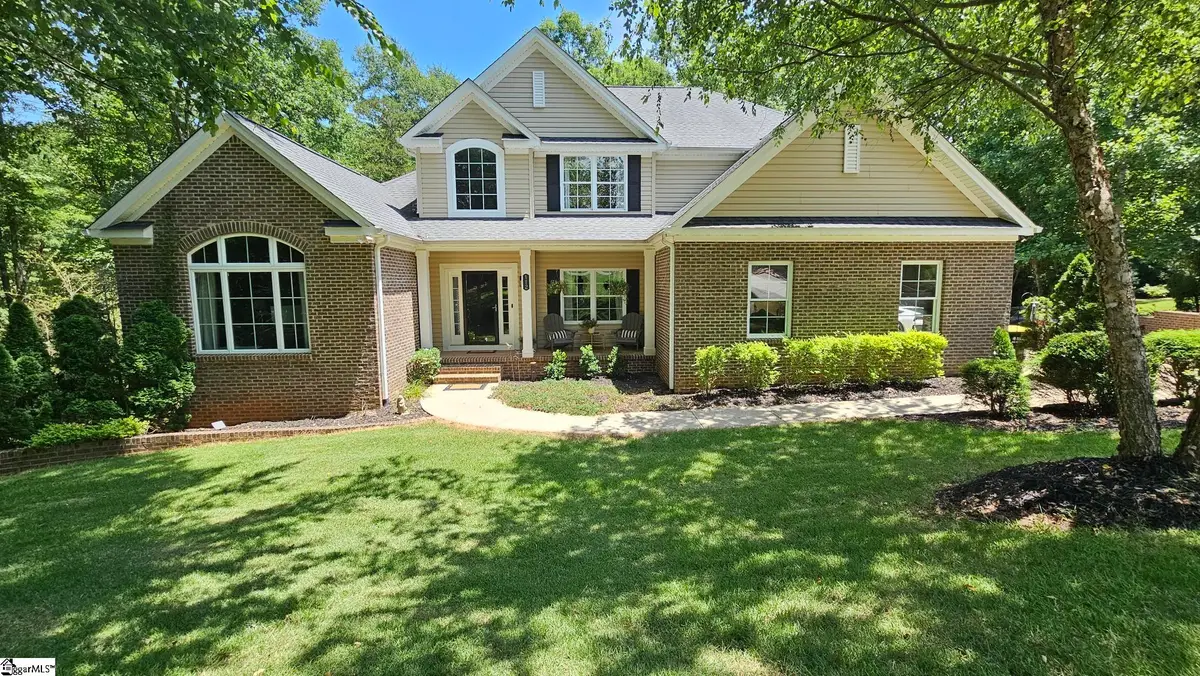
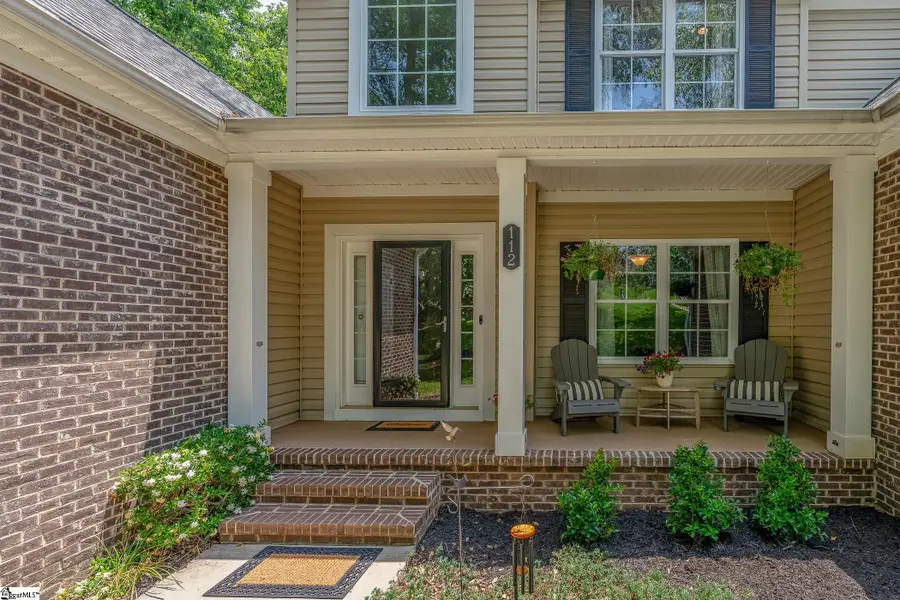
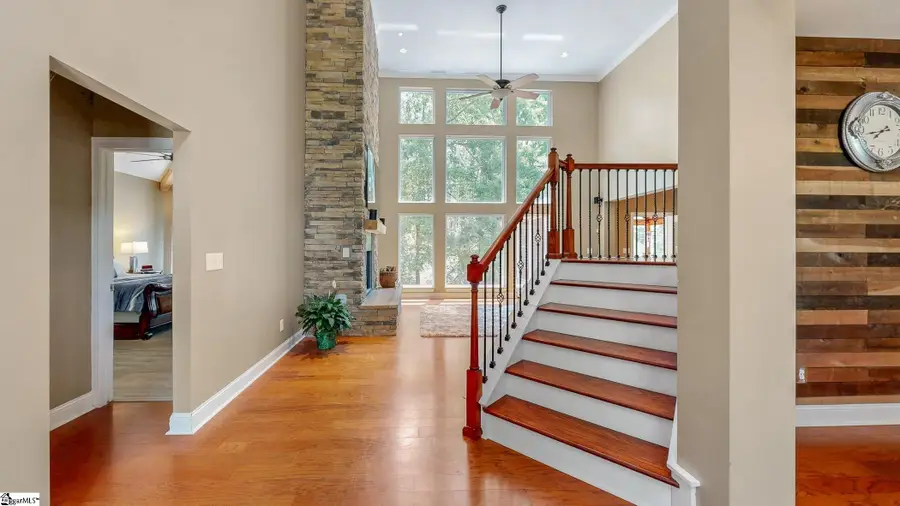
112 Woodstone Drive,Easley, SC 29642-7875
$675,000
- 3 Beds
- 5 Baths
- - sq. ft.
- Single family
- Active
Listed by:aimee n muchow
Office:redfin corporation
MLS#:1560000
Source:SC_GGAR
Price summary
- Price:$675,000
- Monthly HOA dues:$45.83
About this home
Welcome to 112 Woodstone Dr, Easley, SC, a beautifully custom craftsman-style home offering the perfect combination of privacy, space, and convenience. Tucked away at the end of a quiet cul-de-sac, nestled on a private 0.84-acre lot with an optional adjacent 0.92-acre lot available for purchase, expanding your outdoor oasis. Inside, you'll find thoughtful design and elegant finishes throughout. The spacious living room boasts tall ceilings, a striking rock fireplace, and floor-to-ceiling windows that overlook the lush, tree-lined backyard. Enjoy outdoor living year-round from the large screened-in porch, ideal for relaxing or entertaining. The main-level primary suite is a true retreat, featuring cathedral ceilings, a spa-like en suite bathroom with a double vanity and oversized shower, and complete separation from the home's additional bedrooms for added privacy. You will find an office space on the main-level that provides a quiet and productive area for working from home. Downstairs, the 1,800 sq ft finished basement offers endless possibilities, including a media room, flex space with attached full bathroom, and vehicle access—ideal for a home theater, in-law suite, or recreation area. Other highlights include a chef's kitchen, hardwood flooring, and ample storage. Located in the sought-after Wren School District, this home offers the perfect blend of seclusion and convenience, with easy access to I-85, retail, and local restaurants. Don't miss this rare opportunity—schedule your private showing of 112 Woodstone Dr today and experience all this remarkable home has in store.
Contact an agent
Home facts
- Listing Id #:1560000
- Added:65 day(s) ago
- Updated:July 30, 2025 at 12:12 PM
Rooms and interior
- Bedrooms:3
- Total bathrooms:5
- Full bathrooms:3
- Half bathrooms:2
Heating and cooling
- Heating:Electric, Forced Air
Structure and exterior
- Roof:Architectural
- Lot area:0.84 Acres
Schools
- High school:Wren
- Middle school:Wren
- Elementary school:Wren
Utilities
- Water:Public
- Sewer:Septic Tank
Finances and disclosures
- Price:$675,000
- Tax amount:$2,500
New listings near 112 Woodstone Drive
- New
 $370,642Active4 beds 3 baths
$370,642Active4 beds 3 baths105 Worcester Lane, Easley, SC 29642
MLS# 1566398Listed by: HERLONG SOTHEBY'S INTERNATIONAL REALTY - New
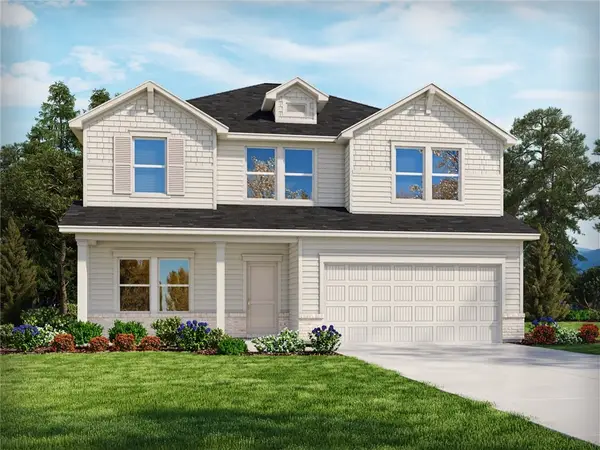 $329,900Active4 beds 3 baths2,345 sq. ft.
$329,900Active4 beds 3 baths2,345 sq. ft.300 Granby Trail, Easley, SC 29642
MLS# 20291157Listed by: MTH SC REALTY, LLC - New
 $375,000Active3 beds 2 baths
$375,000Active3 beds 2 baths9 Bromwell Way, Easley, SC 29642
MLS# 1566360Listed by: SOUTHERN REALTOR ASSOCIATES - Open Sat, 2 to 4pmNew
 $489,500Active5 beds 4 baths
$489,500Active5 beds 4 baths203 Waymeet Court, Easley, SC 29673
MLS# 1566353Listed by: ALLEN TATE - EASLEY/POWD - New
 $189,864Active3 beds 2 baths1,352 sq. ft.
$189,864Active3 beds 2 baths1,352 sq. ft.112 Snipe Lane, Easley, SC 29642
MLS# 20291305Listed by: THE HARO GROUP AT KW HISTORIC DISTRICT - New
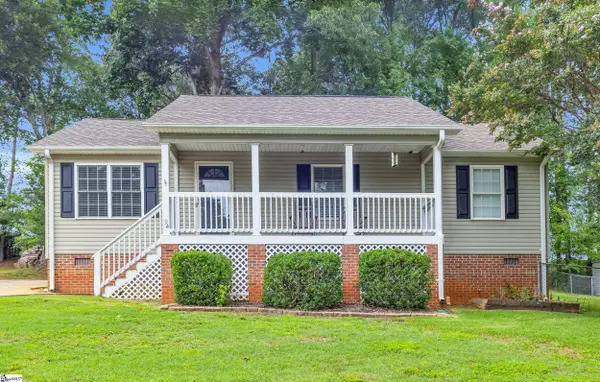 $255,000Active3 beds 2 baths
$255,000Active3 beds 2 baths94 Lakeshore Drive, Easley, SC 29642
MLS# 1566298Listed by: BRACKEN REAL ESTATE - New
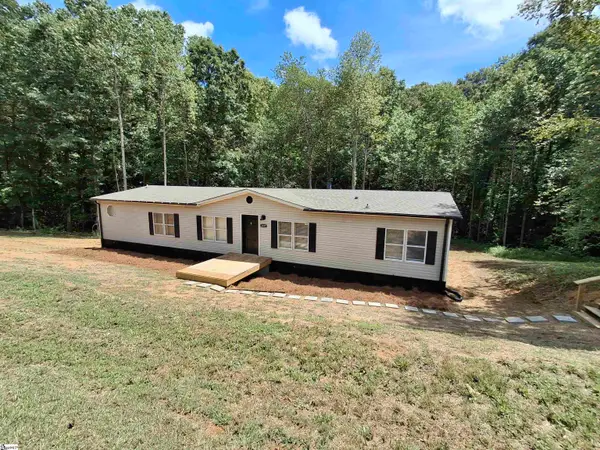 $235,000Active4 beds 3 baths
$235,000Active4 beds 3 baths1527 Pace Bridge Road, Easley, SC 29640-0000
MLS# 1566291Listed by: HASKETT REALTY - New
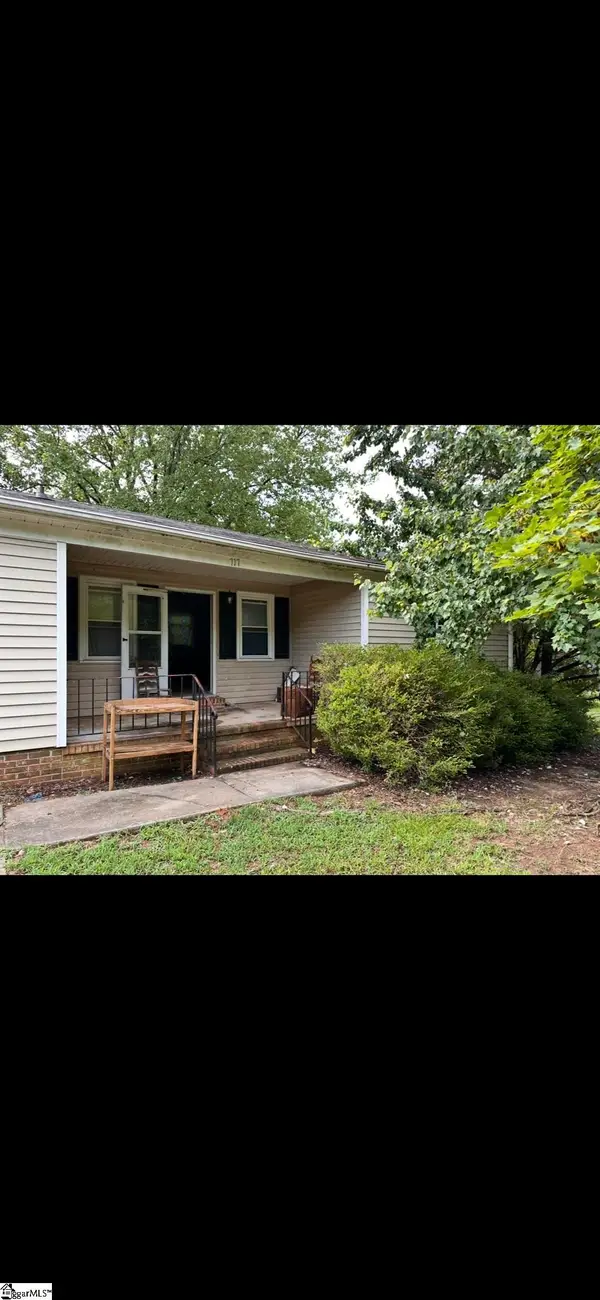 $125,000Active3 beds 2 baths
$125,000Active3 beds 2 baths717 Old Stagecoach Road, Easley, SC 29642
MLS# 1566277Listed by: DISTINGUISHED REALTY OF SC - New
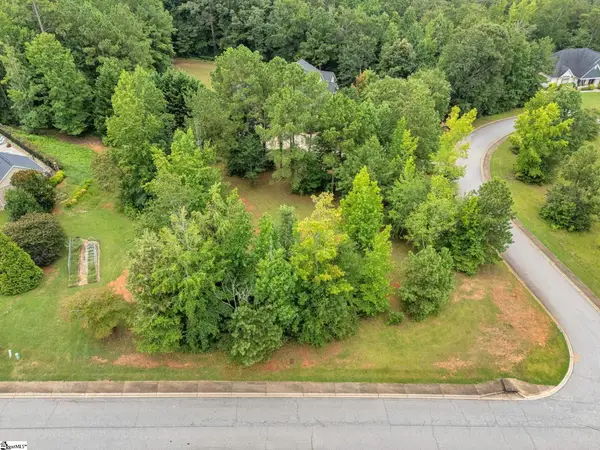 $129,900Active0.75 Acres
$129,900Active0.75 AcresWeeping Willow Drive #Lot 7, Easley, SC 29642
MLS# 1566094Listed by: RE/MAX RESULTS EASLEY - New
 $180,000Active3 beds 2 baths
$180,000Active3 beds 2 baths107 Breanna Court, Easley, SC 29640
MLS# 1566189Listed by: REAL BROKER, LLC
