114 Wilshire Drive, Easley, SC 29642
Local realty services provided by:Better Homes and Gardens Real Estate Young & Company
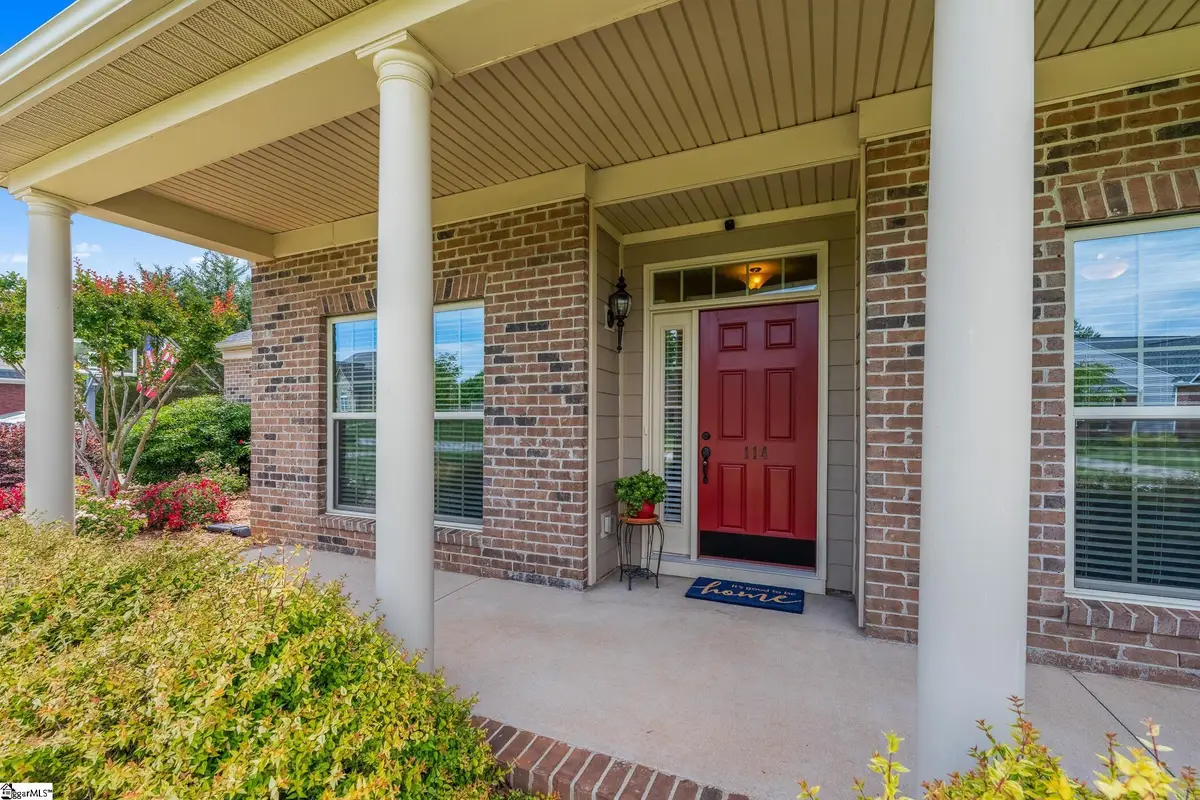
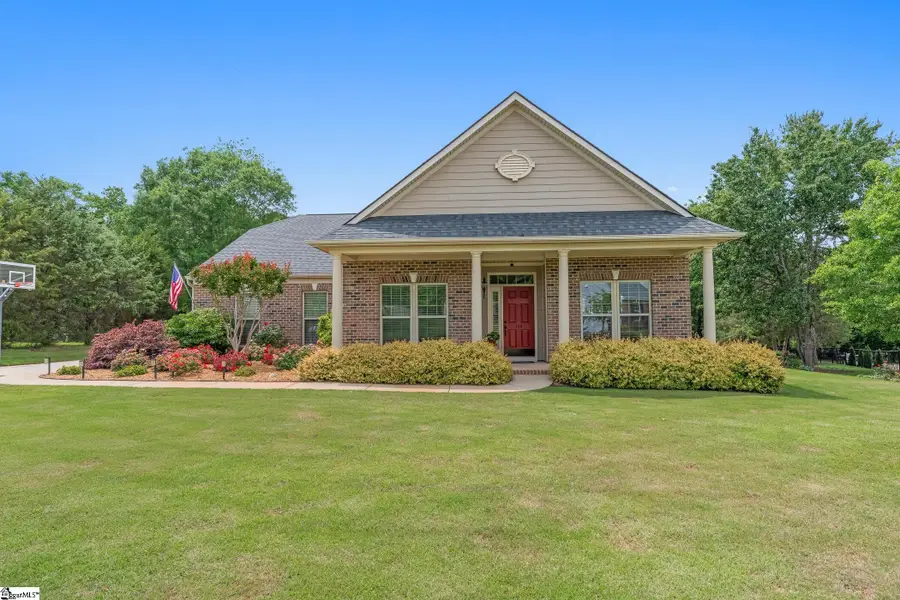
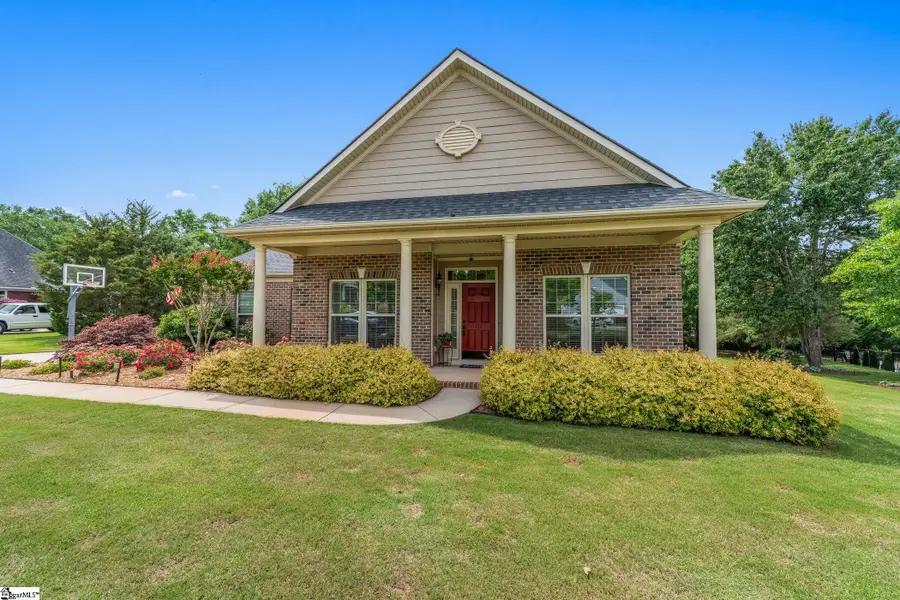
114 Wilshire Drive,Easley, SC 29642
$489,900
- 3 Beds
- 2 Baths
- - sq. ft.
- Single family
- Pending
Listed by:steven koleno
Office:beycome brokerage realty llc.
MLS#:1557609
Source:SC_GGAR
Price summary
- Price:$489,900
- Monthly HOA dues:$42
About this home
***But still . . . *** **Your Chance to Own Upgraded, One-Level Living in Prime Powdersville Location** — Welcome to 114 Wilshire Drive: a rare opportunity to own a better-than-new, move-in ready home in one of Powdersville’s most desirable neighborhoods. Thoughtfully timed price improvements offer increasing value to motivated buyers — but homes of this caliber don’t last long . . . Set on a generous lot with upscale brick and concrete plank siding, this stylish one-level home makes a stunning first impression with blooming rose gardens and architectural lighting. Inside — gleaming hardwoods, high ceilings, and refined trim details define a light-filled, open floor plan. The chef’s kitchen is a showstopper — massive granite island, 5-burner gas cooktop, double wall ovens, upgraded cabinetry, under-cabinet lighting, and classic tile backsplash. It flows seamlessly into the sunny morning room, spacious dining area, and an inviting great room anchored by a stacked-stone fireplace — well suited for entertaining and everyday comfort. Outdoors — a custom paver patio surrounded by mature trees, flowering perennials, and a built-in gas line for grilling ease. The full-yard irrigation system keeps landscaping lush with minimal effort. Retreat to a private owner’s suite with tray ceilings, dual walk-in closets, and a luxury bath featuring soaking tub, glass shower, and dual vanities. Two additional bedrooms, a versatile flex room, and a dedicated home office provide smooth, adaptable living for remote work, guests, or family. This home suits downsizers seeking upscale, low-maintenance living — and families aiming for top-tier schools. Zoned for award-winning Anderson District One schools — including Wren Elementary, Middle, and High. The neighborhood? Just ~45 homes, with mature trees, walkable streets, and a true community vibe. Whether enjoying the pool, a morning stroll, or a front-porch chat with neighbors — this place *feels like home the moment you arrive.* Lovingly maintained — the only reason for selling is to be closer to family. Now ready for new owners who will value the comfort, quality, and community it offers. Extras include a side-entry garage with utility sink, a drop zone with built-in bench, and a location minutes from the YMCA, the Doodle Trail, local shopping and dining — just 15 minutes to downtown Greenville. **Savvy buyers will take note: homes in this condition, in this location, with this kind of value, don’t stay on the market long.
Contact an agent
Home facts
- Listing Id #:1557609
- Added:89 day(s) ago
- Updated:July 31, 2025 at 02:50 PM
Rooms and interior
- Bedrooms:3
- Total bathrooms:2
- Full bathrooms:2
Heating and cooling
- Heating:Natural Gas
Structure and exterior
- Roof:Architectural
Schools
- High school:Wren
- Middle school:Wren
- Elementary school:Hunt Meadows
Utilities
- Water:Public
- Sewer:Septic Tank
Finances and disclosures
- Price:$489,900
- Tax amount:$1,906
New listings near 114 Wilshire Drive
- New
 $375,000Active3 beds 2 baths
$375,000Active3 beds 2 baths9 Bromwell Way, Easley, SC 29642
MLS# 1566360Listed by: SOUTHERN REALTOR ASSOCIATES - Open Sat, 2 to 4pmNew
 $489,500Active5 beds 4 baths
$489,500Active5 beds 4 baths203 Waymeet Court, Easley, SC 29673
MLS# 1566353Listed by: ALLEN TATE - EASLEY/POWD - New
 $189,864Active3 beds 2 baths1,352 sq. ft.
$189,864Active3 beds 2 baths1,352 sq. ft.112 Snipe Lane, Easley, SC 29642
MLS# 20291305Listed by: THE HARO GROUP AT KW HISTORIC DISTRICT - New
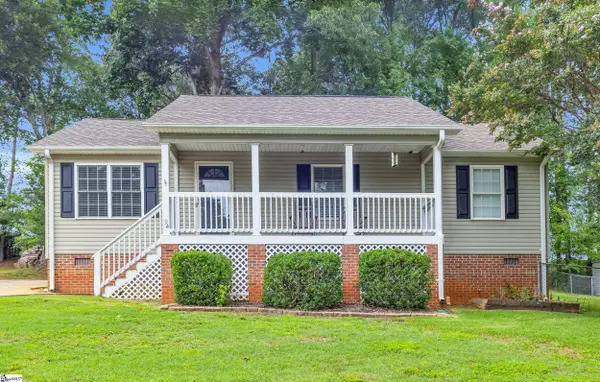 $255,000Active3 beds 2 baths
$255,000Active3 beds 2 baths94 Lakeshore Drive, Easley, SC 29642
MLS# 1566298Listed by: BRACKEN REAL ESTATE - New
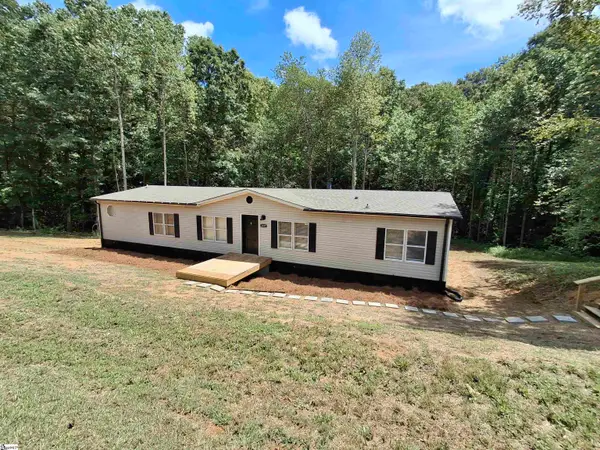 $235,000Active4 beds 3 baths
$235,000Active4 beds 3 baths1527 Pace Bridge Road, Easley, SC 29640-0000
MLS# 1566291Listed by: HASKETT REALTY - New
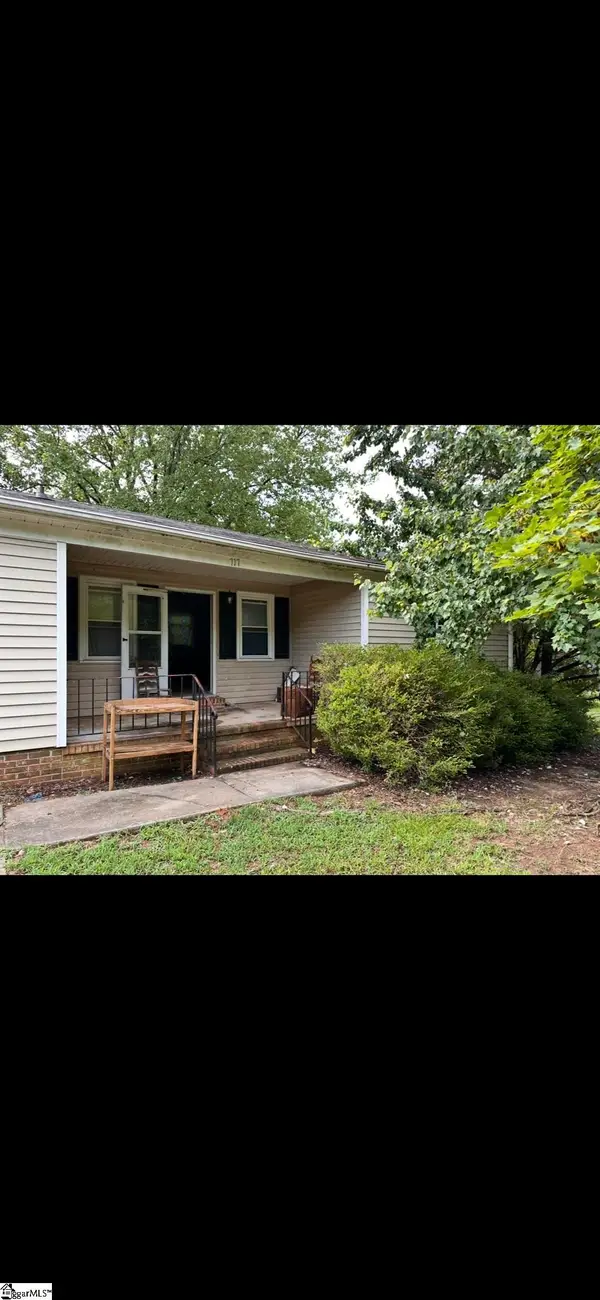 $125,000Active3 beds 2 baths
$125,000Active3 beds 2 baths717 Old Stagecoach Road, Easley, SC 29642
MLS# 1566277Listed by: DISTINGUISHED REALTY OF SC - New
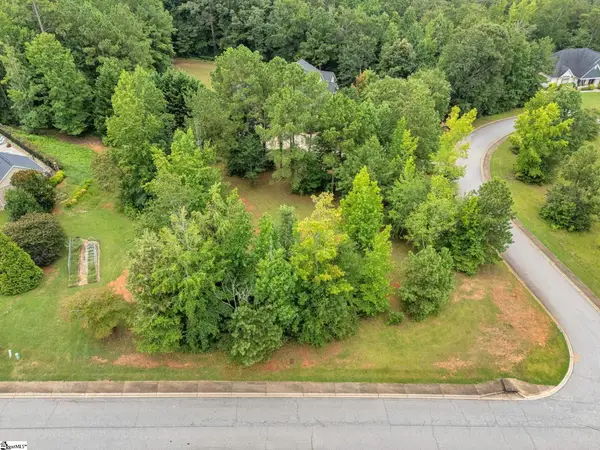 $129,900Active0.75 Acres
$129,900Active0.75 AcresWeeping Willow Drive #Lot 7, Easley, SC 29642
MLS# 1566094Listed by: RE/MAX RESULTS EASLEY - New
 $180,000Active3 beds 2 baths
$180,000Active3 beds 2 baths107 Breanna Court, Easley, SC 29640
MLS# 1566189Listed by: REAL BROKER, LLC - New
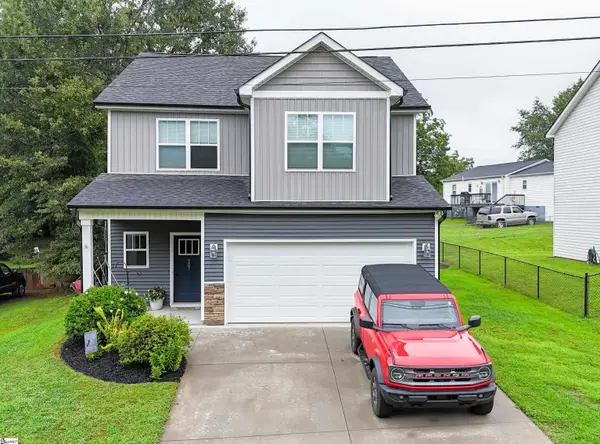 $305,000Active3 beds 3 baths
$305,000Active3 beds 3 baths207 Phillips Avenue, Easley, SC 29640
MLS# 1566148Listed by: DIAMOND REALTY OF THE UPSTATE - New
 $359,000Active3 beds 2 baths
$359,000Active3 beds 2 baths105 Rollingwood Way, Easley, SC 29640
MLS# 1566122Listed by: KELLER WILLIAMS UPSTATE LEGACY
