115 Red Maple Circle, Easley, SC 29642
Local realty services provided by:Better Homes and Gardens Real Estate Medley
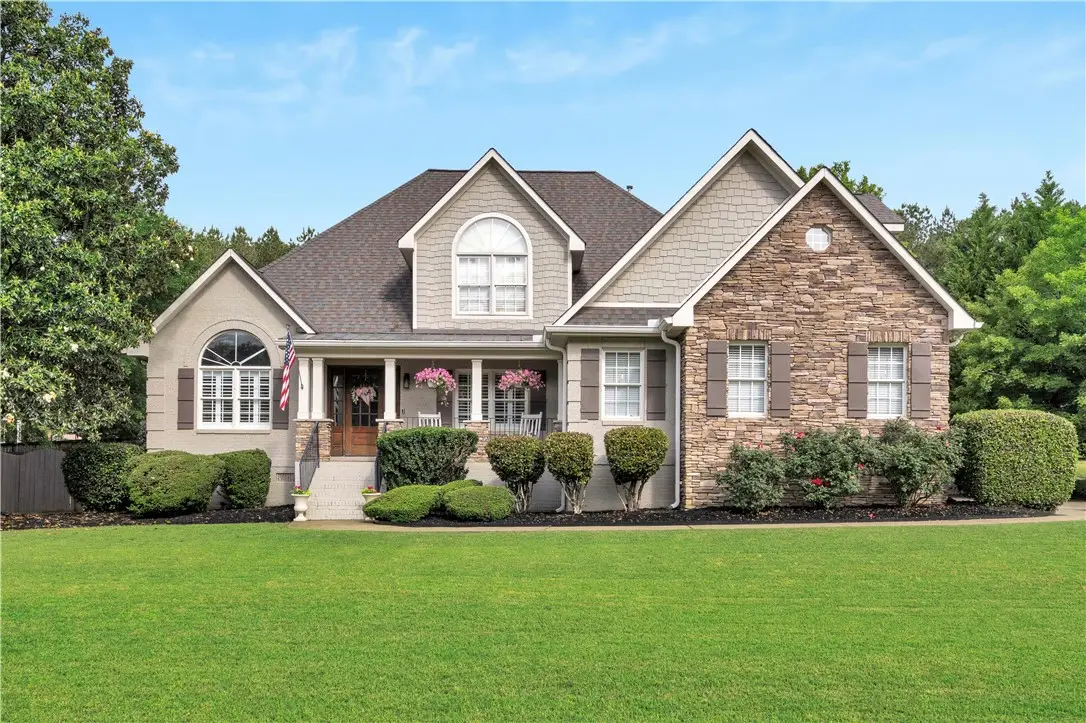
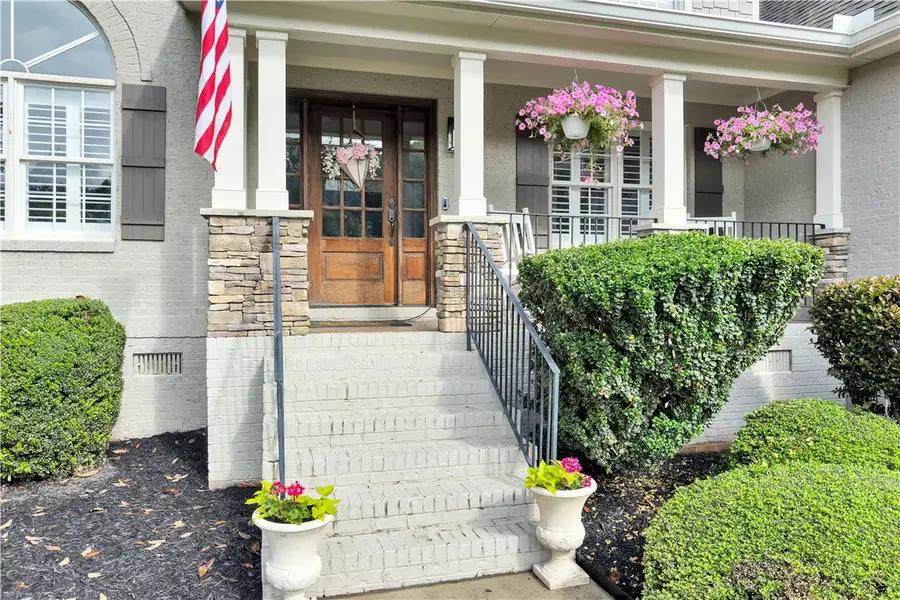
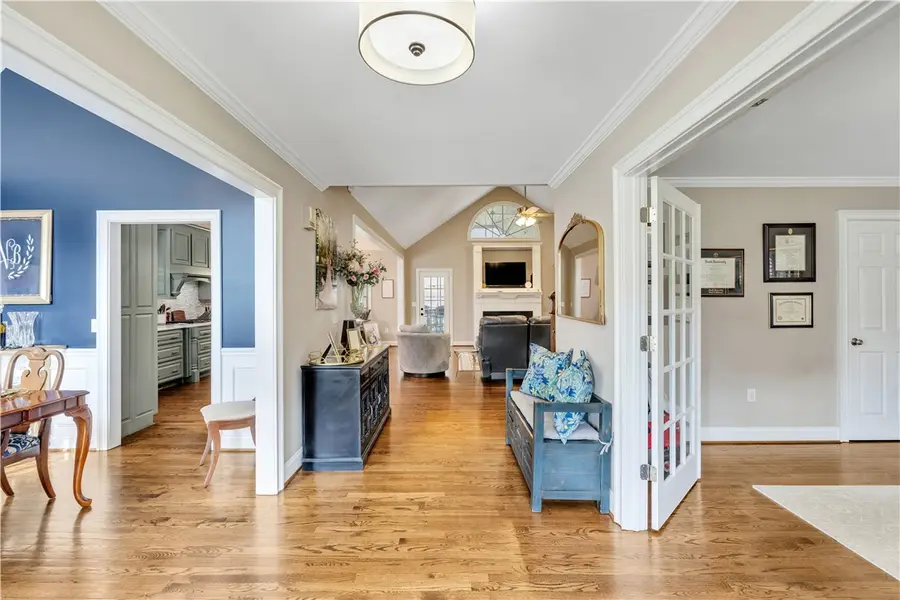
Listed by:stephanie burger
Office:coldwell banker caine/williams
MLS#:20287673
Source:SC_AAR
Price summary
- Price:$605,000
- Price per sq. ft.:$210.51
- Monthly HOA dues:$45.83
About this home
BACK ON MARKET AT NO FAULT OF SELLER! Welcome to 115 Red Maple Circle, a truly exquisite brick home nestled in the sought-after Watson Grove neighborhood of Easley. From the moment you arrive, you’ll be captivated by the striking curb appeal, mature landscaping, and inviting front porch with elegant stone accents—a perfect introduction to the warmth and craftsmanship found inside. Step through the door into a light-filled interior where stunning hardwood floors flow throughout, complemented by soaring vaulted ceilings that enhance the open, airy feel of the home. The living room is a showstopper with its dramatic height and seamless connection to the designer kitchen, which is the heart of the home. Featuring quartz countertops, stainless steel appliances, a custom tile backsplash, and a generous island with bar seating under beautiful pendant lighting, the kitchen is both functional and beautiful—ideal for entertaining and everyday living. The formal dining room, framed by vaulted ceilings, adds an elegant touch for special occasions and family meals. This thoughtfully designed home offers four spacious bedrooms and three full bathrooms, along with an additional flex room perfect for a home office, study, or creative space. The main-level primary suite is a private retreat, featuring a unique trey ceiling with skylights and sleek recessed lighting, rich hardwood floors, and a luxurious en-suite bath. Enjoy the spa-like ambiance with dual vanities, a garden tub, separate tiled shower, and a walk-in closet enhanced by a rustic sliding barn door. Upstairs, three bright and comfortable bedrooms provide plenty of space, each thoughtfully designed with ample natural light and custom closet built-ins. Step outside to the tranquil screened-in porch—an architectural gem with a vaulted wood ceiling, ambient lighting, and tiled flooring—all overlooking a fenced, beautifully manicured backyard with a full irrigation system. It’s the perfect spot for relaxing mornings or evening gatherings. Additional standout features include a two-car garage, , whole-house generator, tankless water heater, gas range, gas or electric dryer connections, a newly installed (2025) dehumidifier in the encapsulated crawl space, and full interior repainting from ceilings to trim. Every closet has been upgraded with custom built-ins. A perfect blend of elegance, comfort, and thoughtful upgrades, this home is ready to welcome you with timeless style and modern convenience.
Contact an agent
Home facts
- Year built:1998
- Listing Id #:20287673
- Added:90 day(s) ago
- Updated:August 05, 2025 at 10:54 PM
Rooms and interior
- Bedrooms:4
- Total bathrooms:3
- Full bathrooms:3
- Living area:2,874 sq. ft.
Heating and cooling
- Cooling:Central Air, Electric, Forced Air
- Heating:Forced Air
Structure and exterior
- Roof:Architectural, Shingle
- Year built:1998
- Building area:2,874 sq. ft.
- Lot area:0.4 Acres
Schools
- High school:Powdersville High School
- Middle school:Powdersville Mi
- Elementary school:Powdersvil Elem
Utilities
- Water:Public
- Sewer:Public Sewer
Finances and disclosures
- Price:$605,000
- Price per sq. ft.:$210.51
- Tax amount:$2,426 (2024)
New listings near 115 Red Maple Circle
- New
 $375,000Active3 beds 2 baths
$375,000Active3 beds 2 baths9 Bromwell Way, Easley, SC 29642
MLS# 1566360Listed by: SOUTHERN REALTOR ASSOCIATES - Open Sat, 2 to 4pmNew
 $489,500Active5 beds 4 baths
$489,500Active5 beds 4 baths203 Waymeet Court, Easley, SC 29673
MLS# 1566353Listed by: ALLEN TATE - EASLEY/POWD - New
 $189,864Active3 beds 2 baths1,352 sq. ft.
$189,864Active3 beds 2 baths1,352 sq. ft.112 Snipe Lane, Easley, SC 29642
MLS# 20291305Listed by: THE HARO GROUP AT KW HISTORIC DISTRICT - New
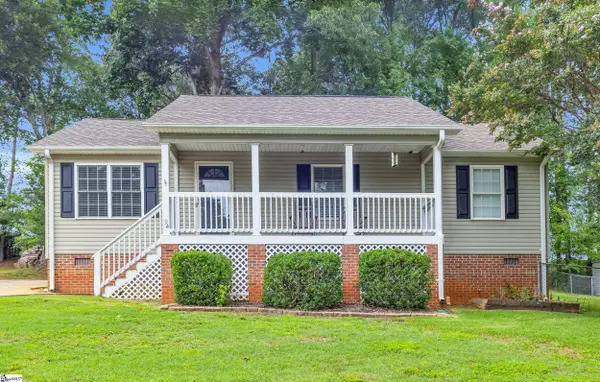 $255,000Active3 beds 2 baths
$255,000Active3 beds 2 baths94 Lakeshore Drive, Easley, SC 29642
MLS# 1566298Listed by: BRACKEN REAL ESTATE - New
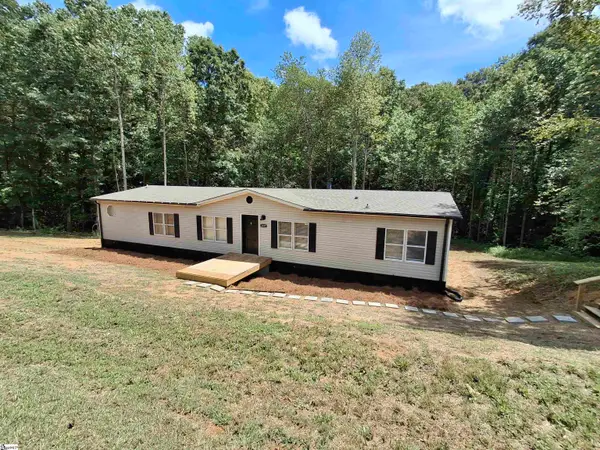 $235,000Active4 beds 3 baths
$235,000Active4 beds 3 baths1527 Pace Bridge Road, Easley, SC 29640-0000
MLS# 1566291Listed by: HASKETT REALTY - New
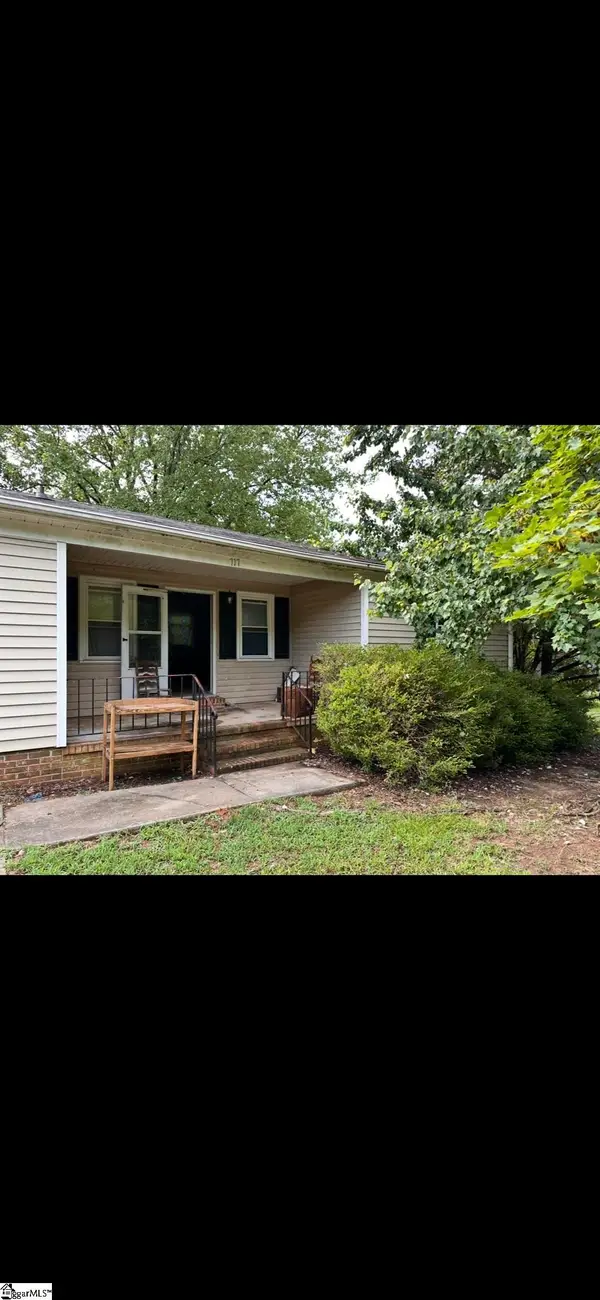 $125,000Active3 beds 2 baths
$125,000Active3 beds 2 baths717 Old Stagecoach Road, Easley, SC 29642
MLS# 1566277Listed by: DISTINGUISHED REALTY OF SC - New
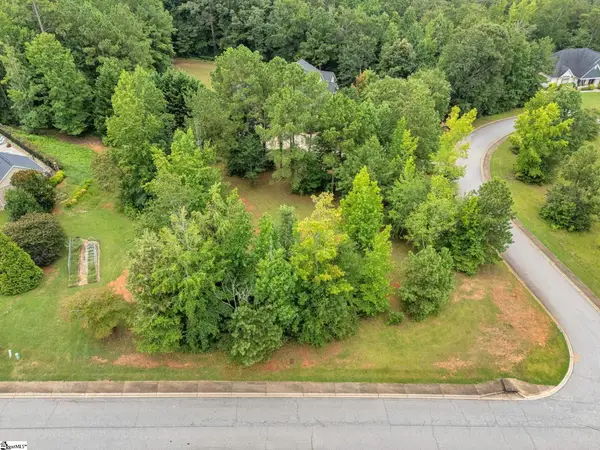 $129,900Active0.75 Acres
$129,900Active0.75 AcresWeeping Willow Drive #Lot 7, Easley, SC 29642
MLS# 1566094Listed by: RE/MAX RESULTS EASLEY - New
 $180,000Active3 beds 2 baths
$180,000Active3 beds 2 baths107 Breanna Court, Easley, SC 29640
MLS# 1566189Listed by: REAL BROKER, LLC - New
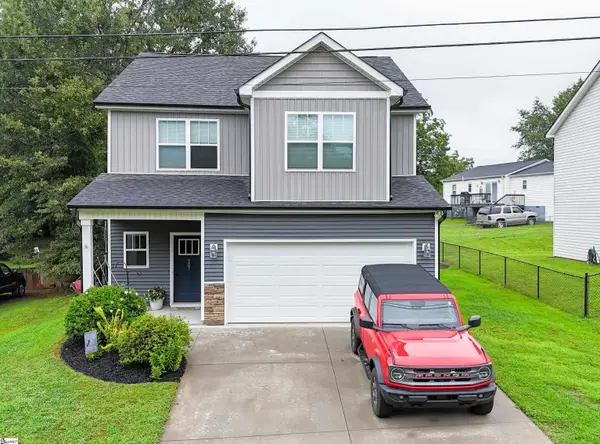 $305,000Active3 beds 3 baths
$305,000Active3 beds 3 baths207 Phillips Avenue, Easley, SC 29640
MLS# 1566148Listed by: DIAMOND REALTY OF THE UPSTATE - New
 $359,000Active3 beds 2 baths
$359,000Active3 beds 2 baths105 Rollingwood Way, Easley, SC 29640
MLS# 1566122Listed by: KELLER WILLIAMS UPSTATE LEGACY
