116 Nevell Drive, Easley, SC 29642
Local realty services provided by:Better Homes and Gardens Real Estate Palmetto
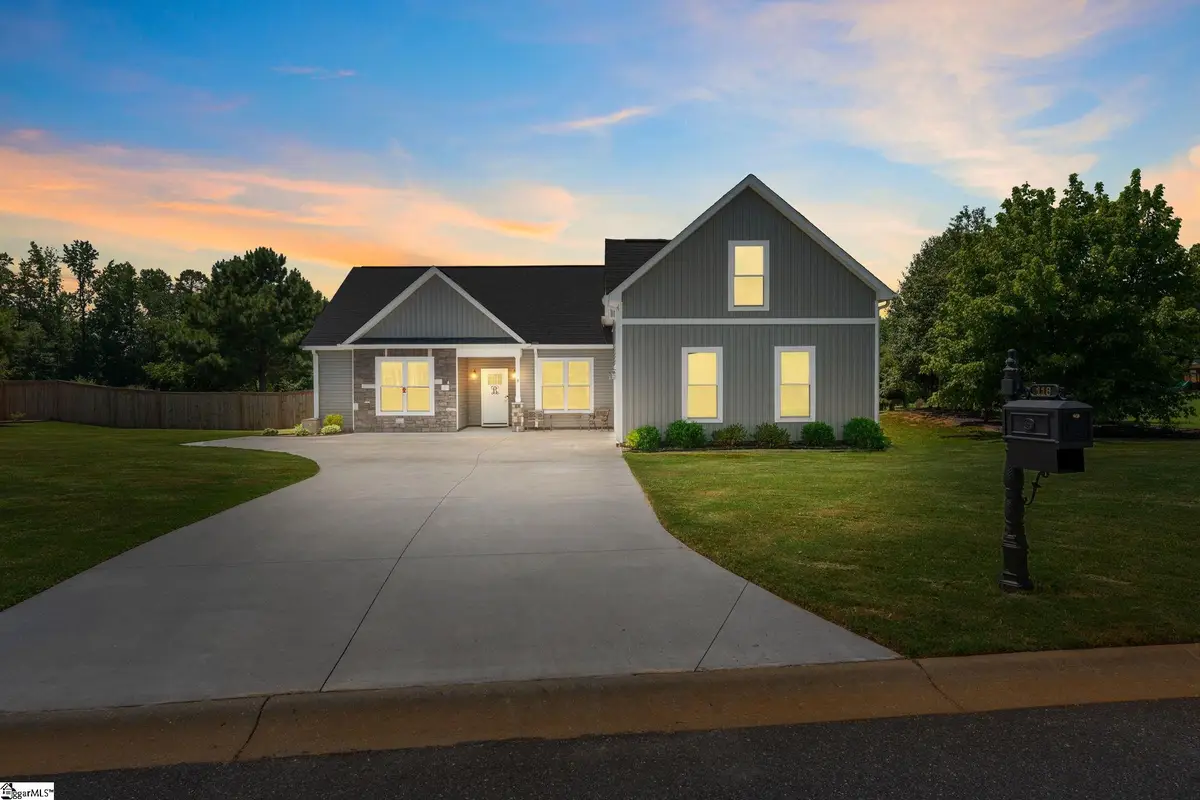
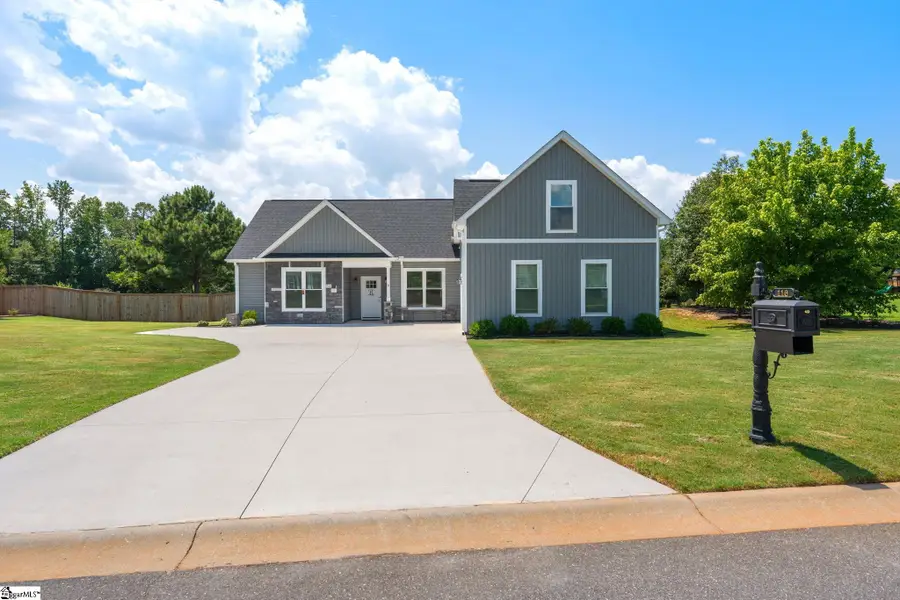
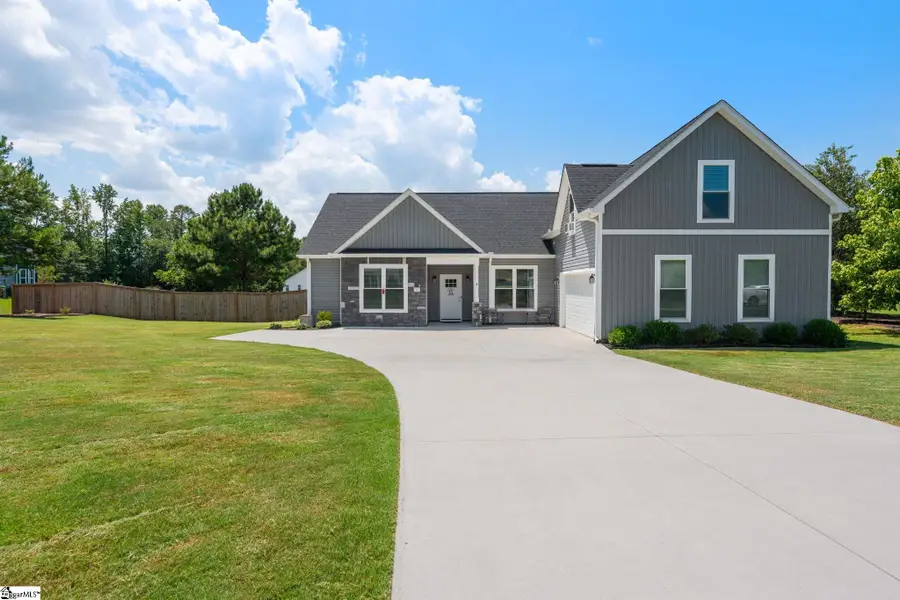
116 Nevell Drive,Easley, SC 29642
$489,500
- 3 Beds
- 3 Baths
- - sq. ft.
- Single family
- Pending
Listed by:angela m garvin
Office:access realty, llc.
MLS#:1564175
Source:SC_GGAR
Price summary
- Price:$489,500
- Monthly HOA dues:$35.42
About this home
UNDER CONTRACT! OPEN HOUSE CANCELED! Just a couple of years young - Built in 2022 and "Move in Ready!" Step inside this Incredibly designed floor plan built by local Builders Palmetto Construction and Designs. Tucked away from the hustle and bustle on a premium fenced lot in sought after AVENDELL Community. All on ONE LEVEL with a FLEX/REC ROOM upstairs featuring 3 Bedrooms, 3 Full Baths + Rec Room/Flex Space and Walk in Attic! Open Floor Plan, Large Kitchen, Separate Dining area - perfect for ENTERTAINING. Stainless Steel Appliances, Gas Cooktop, Granite Countertops, Built in Pantry with Sliding Shelves with soft close cabinets and drawers in the kitchen. Vaulted Greatroom with added Built ins and Fireplace with Gas Logs. Owner's Suite features a trey ceiling with Ceiling Fan & Owner's Bath with Double Sink Vanity, Quartz Countertops, Ceramic Tile floors, Separate Shower, Garden Tub, Water Closet + a HUGE Walk in Closet with organizer/built ins. Large REC Room UPSTAIRS with FULL BATH and WALK IN ATTIC, Open floor plan, Owner's Suite on Main, TANKLESS water heater, ENCLOSED Sunroom Porch, Open Covered BACK PORCH, Sprinkler System in front and both side yards, Backyard Storage Building, Fig Tree, Walk in Laundry with Built in Cabinetry. Side entry garage with plenty of room for storage and paved driveway for plenty of parking.
Contact an agent
Home facts
- Listing Id #:1564175
- Added:21 day(s) ago
- Updated:July 30, 2025 at 07:25 AM
Rooms and interior
- Bedrooms:3
- Total bathrooms:3
- Full bathrooms:3
Heating and cooling
- Cooling:Electric
- Heating:Electric, Forced Air
Structure and exterior
- Roof:Architectural
- Lot area:0.61 Acres
Schools
- High school:Wren
- Middle school:Wren
- Elementary school:Hunt Meadows
Utilities
- Water:Public
- Sewer:Septic Tank
Finances and disclosures
- Price:$489,500
- Tax amount:$2,390
New listings near 116 Nevell Drive
- New
 $370,642Active4 beds 3 baths
$370,642Active4 beds 3 baths105 Worcester Lane, Easley, SC 29642
MLS# 1566398Listed by: HERLONG SOTHEBY'S INTERNATIONAL REALTY - New
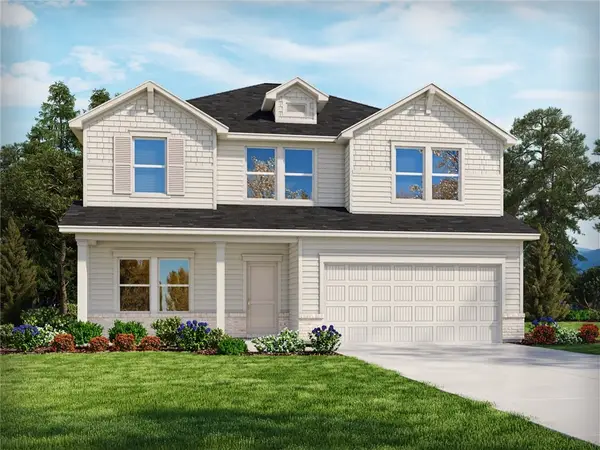 $329,900Active4 beds 3 baths2,345 sq. ft.
$329,900Active4 beds 3 baths2,345 sq. ft.300 Granby Trail, Easley, SC 29642
MLS# 20291157Listed by: MTH SC REALTY, LLC - New
 $375,000Active3 beds 2 baths
$375,000Active3 beds 2 baths9 Bromwell Way, Easley, SC 29642
MLS# 1566360Listed by: SOUTHERN REALTOR ASSOCIATES - Open Sat, 2 to 4pmNew
 $489,500Active5 beds 4 baths
$489,500Active5 beds 4 baths203 Waymeet Court, Easley, SC 29673
MLS# 1566353Listed by: ALLEN TATE - EASLEY/POWD - New
 $189,864Active3 beds 2 baths1,352 sq. ft.
$189,864Active3 beds 2 baths1,352 sq. ft.112 Snipe Lane, Easley, SC 29642
MLS# 20291305Listed by: THE HARO GROUP AT KW HISTORIC DISTRICT - New
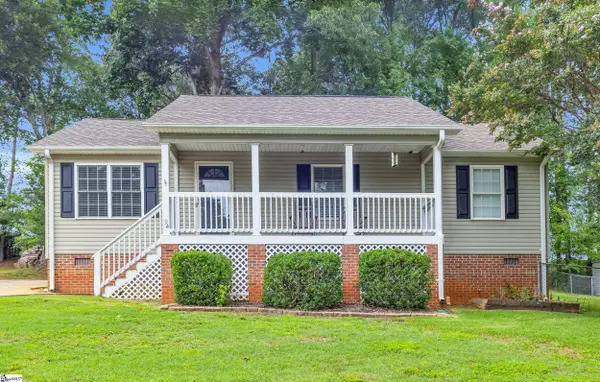 $255,000Active3 beds 2 baths
$255,000Active3 beds 2 baths94 Lakeshore Drive, Easley, SC 29642
MLS# 1566298Listed by: BRACKEN REAL ESTATE - New
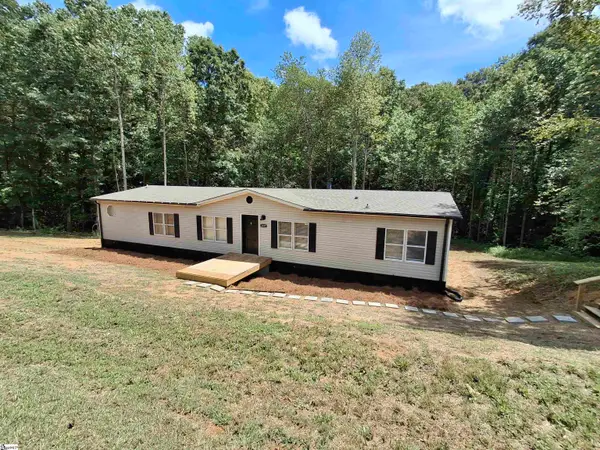 $235,000Active4 beds 3 baths
$235,000Active4 beds 3 baths1527 Pace Bridge Road, Easley, SC 29640-0000
MLS# 1566291Listed by: HASKETT REALTY - New
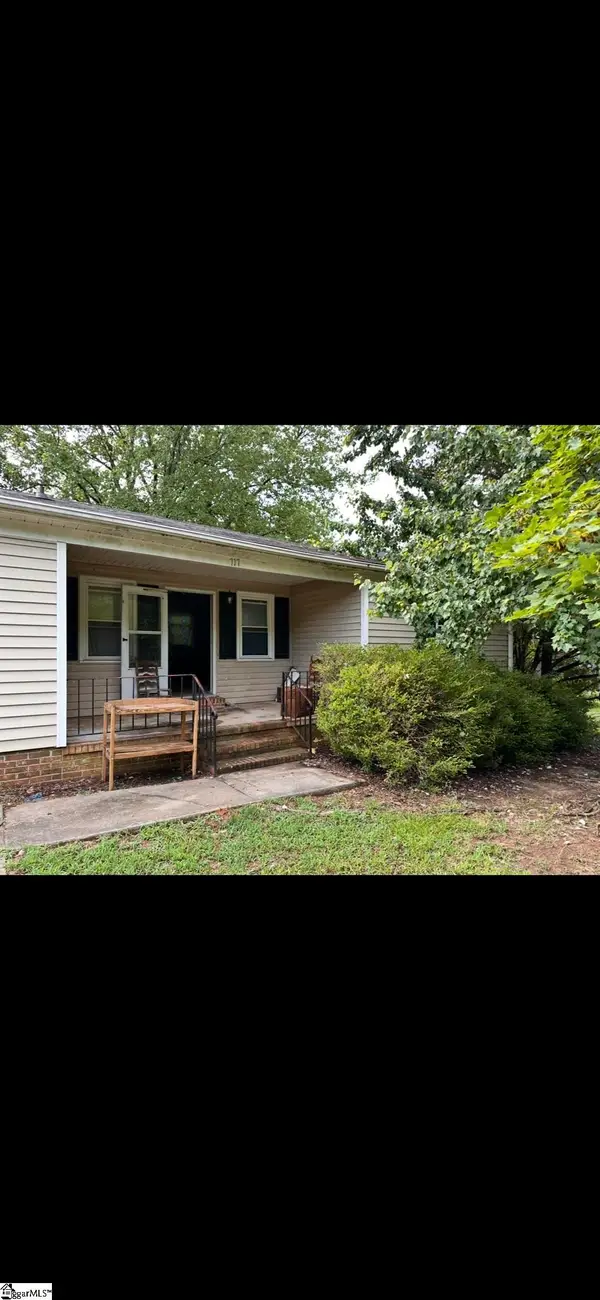 $125,000Active3 beds 2 baths
$125,000Active3 beds 2 baths717 Old Stagecoach Road, Easley, SC 29642
MLS# 1566277Listed by: DISTINGUISHED REALTY OF SC - New
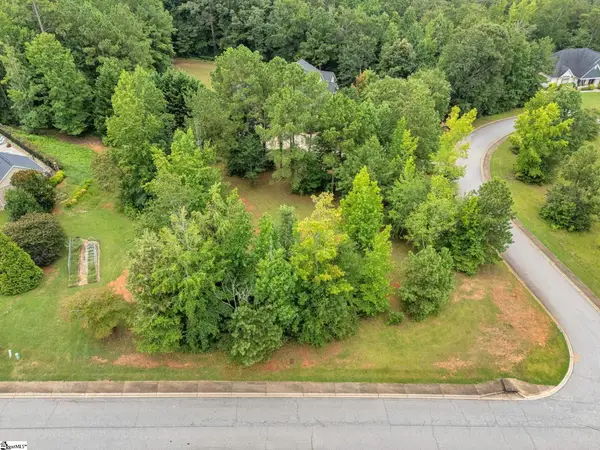 $129,900Active0.75 Acres
$129,900Active0.75 AcresWeeping Willow Drive #Lot 7, Easley, SC 29642
MLS# 1566094Listed by: RE/MAX RESULTS EASLEY - New
 $180,000Active3 beds 2 baths
$180,000Active3 beds 2 baths107 Breanna Court, Easley, SC 29640
MLS# 1566189Listed by: REAL BROKER, LLC
