116 Woodstone Drive, Easley, SC 29642
Local realty services provided by:Better Homes and Gardens Real Estate Medley
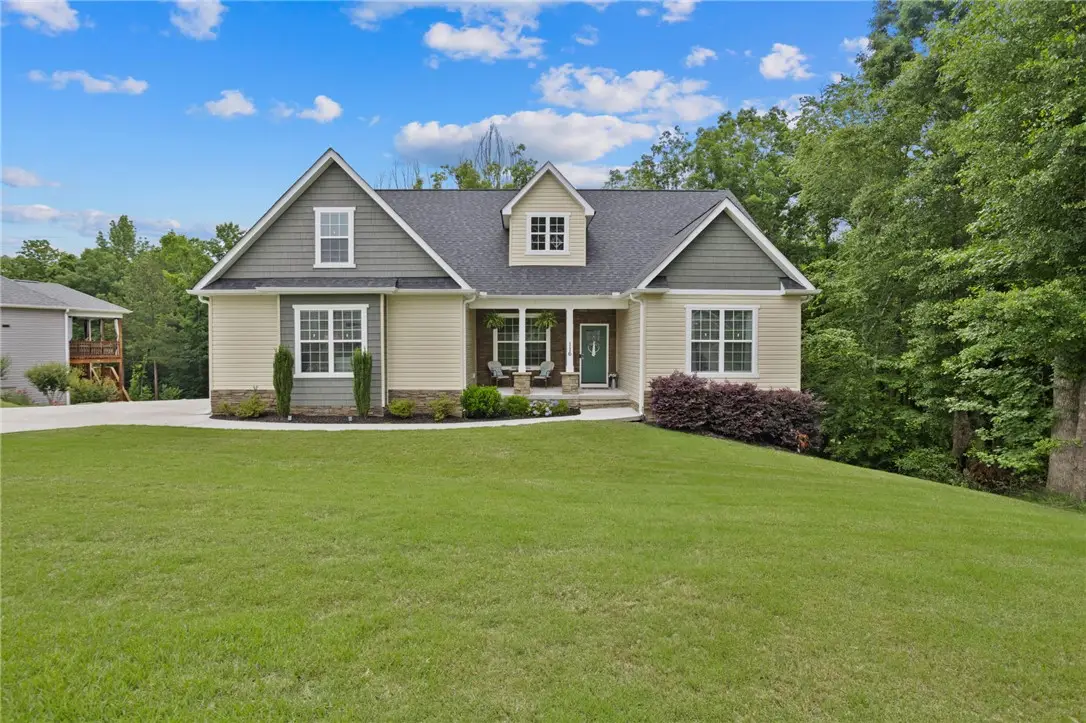
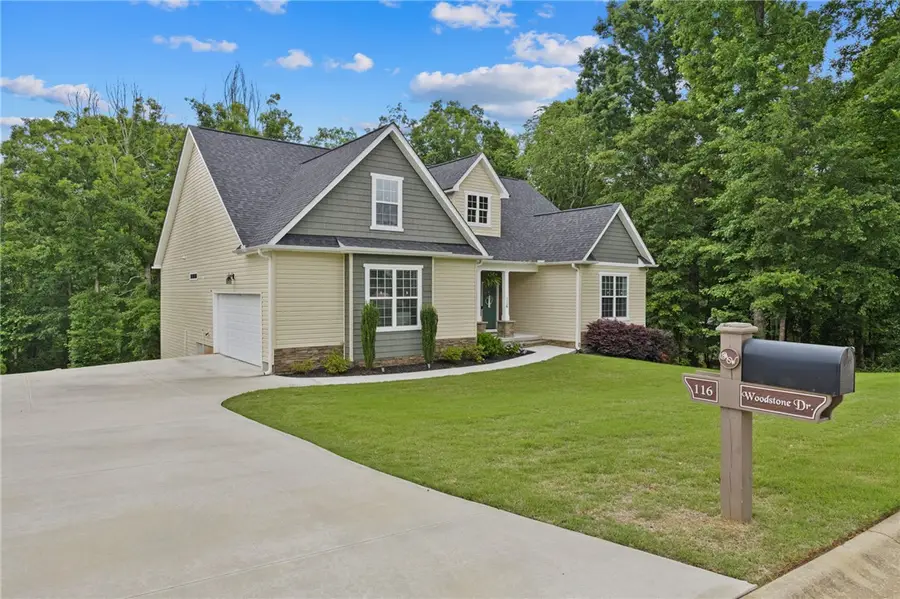
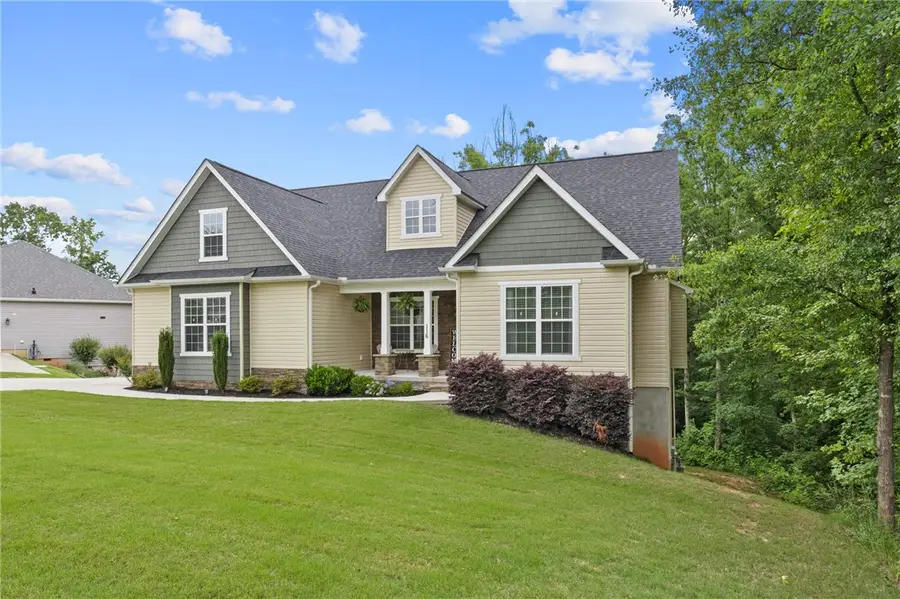
116 Woodstone Drive,Easley, SC 29642
$449,900
- 3 Beds
- 2 Baths
- 2,460 sq. ft.
- Single family
- Active
Listed by:missy rick
Office:allen tate - easley/powd
MLS#:20287185
Source:SC_AAR
Price summary
- Price:$449,900
- Price per sq. ft.:$182.89
- Monthly HOA dues:$47.92
About this home
The very first time I turned into Ashley Woods, I slowed down—literally and figuratively. Something about the way the trees reached across the street, the quiet curve of the road, and the tidy, thoughtful yards made me instinctively exhale. It felt like one of those neighborhoods where people know each other’s names, where kids ride bikes in the afternoons, and where the hum of daily life settles gently around you. At the far end of the cul-de-sac, tucked just right into the Wren school community, I found this home. It drew me in before I even stepped out of the car. The front porch practically asked for ferns, string lights, and a couple of chairs that creak in the best way when you settle in with your morning coffee. The floor plan is smart. No wasted corners, no awkward turns—just an open, airy feel that stretches from one end of the house to the other. I stepped through the front door and felt like everything had its place. The dining room is right up front, big enough for holiday gatherings or just extra elbow room on a weeknight. It’s the kind of space that doesn’t try too hard, and yet it feels instantly ready for memories.
The kitchen is warm and inviting with more cabinets than I knew what to do with, granite counters that feel elegant without being fussy, and a work island perfectly placed for morning pancakes or late-night snack runs. From there, the view spills into the family room, where a fireplace anchors the space and wide windows pull in all the light. This is where people will gravitate—where conversations linger, where naps happen, where life unfolds slowly.
Just past the breakfast nook, there’s a door leading to a screened porch. I stepped out and stood still for a minute, just listening. Birds, breeze, the gentle rustle of trees. Even on a hot day, it’s shady and calm back here. I imagined citronella candles flickering in the evening, a good book in one hand and a cold drink in the other.
The layout gives everyone their space. The primary suite sits quietly on one side of the home, completely private. It’s oversized and calm, with a bathroom that’s equally generous—double sinks, a soaking tub, a walk-in shower, and a closet that could handle more than one wardrobe without complaint. The guest rooms are on the opposite side, and they aren’t just filler rooms. They’re well-sized, sunny, and ready to function however life requires. There’s also a flex space that could become anything: a fourth bedroom, a playroom, a home office, maybe even a yoga studio.
The garage is oversized and functional. Room for parking, for storage, or for a weekend project that gets out of hand—in the best way. But what really made me smile was the crawlspace. Not just any crawlspace. This one is tall enough to walk in. It’s dry, clean, and ready for everything that doesn’t need to be inside but still deserves a place. Holiday decorations, bikes, tools, totes full of keepsakes—it all fits. Easily.
Living in this community means you get more than just a house. You get access to one of the nicest neighborhood pools I’ve seen. It’s the kind of place where summer feels like summer—where kids make friends between cannonballs and parents chat under umbrellas. It’s a gathering spot, a little escape, and part of what makes Ashley Woods feel like home.
And then there’s the location. Right in the heart of the Wren district, with schools people move across town for. You’re tucked away enough to feel the peace, but still close to everything, downtown Greenville, the airport, restaurants, coffee shops, and local favorites like Bob and Lisa’s produce stand or Nic Henry’s for a hotdog. Everything feels within reach.
There’s something about this house that feels steady and warm, like it’s been waiting for someone to really live in it. Standing in the quiet of the screened porch, watching the shadows stretch across the yard, it’s easy to imagine life unfolding here, one ordinary beautiful day at a time.
Contact an agent
Home facts
- Year built:2020
- Listing Id #:20287185
- Added:100 day(s) ago
- Updated:July 29, 2025 at 02:29 PM
Rooms and interior
- Bedrooms:3
- Total bathrooms:2
- Full bathrooms:2
- Living area:2,460 sq. ft.
Heating and cooling
- Cooling:Central Air, Forced Air
- Heating:Electric
Structure and exterior
- Roof:Architectural, Shingle
- Year built:2020
- Building area:2,460 sq. ft.
- Lot area:0.95 Acres
Schools
- High school:Wren High
- Middle school:Wren Middle
- Elementary school:Wren Elem
Utilities
- Water:Public
- Sewer:Septic Tank
Finances and disclosures
- Price:$449,900
- Price per sq. ft.:$182.89
- Tax amount:$1,850 (2024)
New listings near 116 Woodstone Drive
- New
 $375,000Active3 beds 2 baths
$375,000Active3 beds 2 baths9 Bromwell Way, Easley, SC 29642
MLS# 1566360Listed by: SOUTHERN REALTOR ASSOCIATES - Open Sat, 2 to 4pmNew
 $489,500Active5 beds 4 baths
$489,500Active5 beds 4 baths203 Waymeet Court, Easley, SC 29673
MLS# 1566353Listed by: ALLEN TATE - EASLEY/POWD - New
 $189,864Active3 beds 2 baths1,352 sq. ft.
$189,864Active3 beds 2 baths1,352 sq. ft.112 Snipe Lane, Easley, SC 29642
MLS# 20291305Listed by: THE HARO GROUP AT KW HISTORIC DISTRICT - New
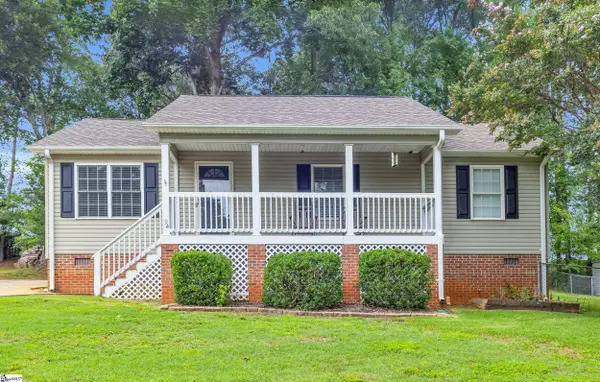 $255,000Active3 beds 2 baths
$255,000Active3 beds 2 baths94 Lakeshore Drive, Easley, SC 29642
MLS# 1566298Listed by: BRACKEN REAL ESTATE - New
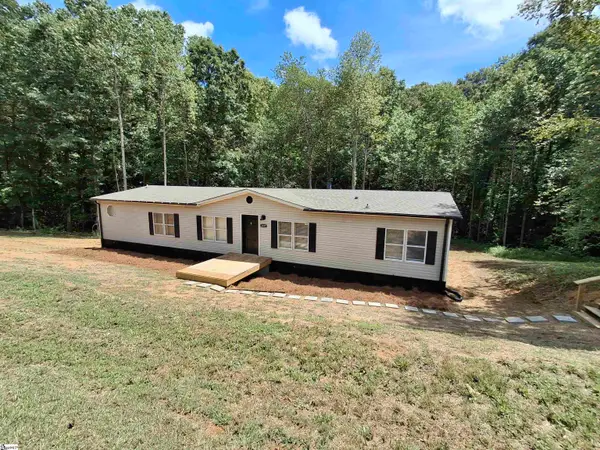 $235,000Active4 beds 3 baths
$235,000Active4 beds 3 baths1527 Pace Bridge Road, Easley, SC 29640-0000
MLS# 1566291Listed by: HASKETT REALTY - New
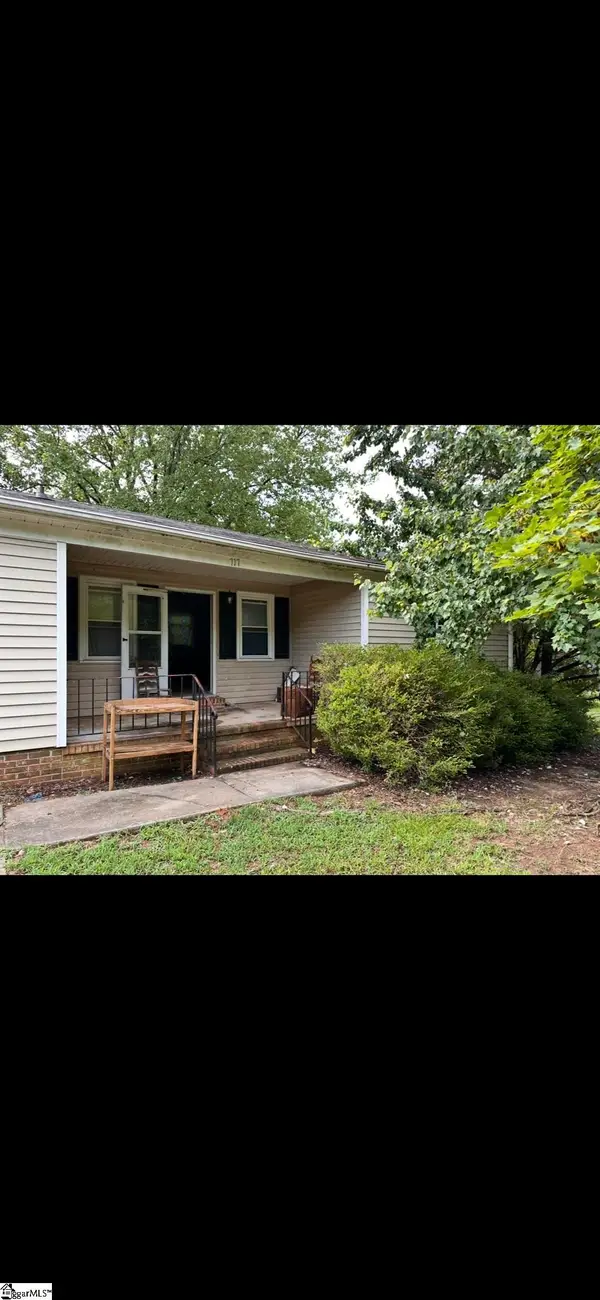 $125,000Active3 beds 2 baths
$125,000Active3 beds 2 baths717 Old Stagecoach Road, Easley, SC 29642
MLS# 1566277Listed by: DISTINGUISHED REALTY OF SC - New
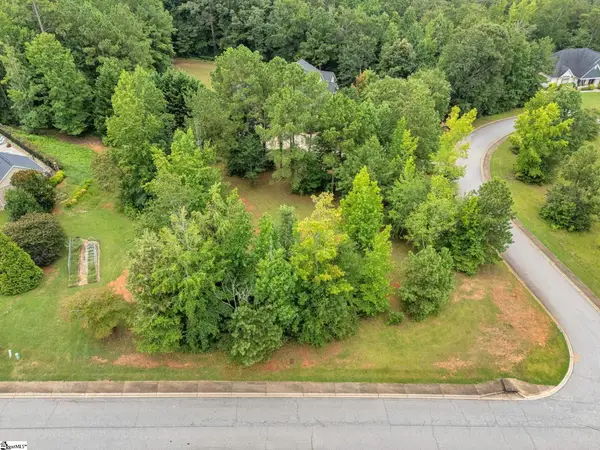 $129,900Active0.75 Acres
$129,900Active0.75 AcresWeeping Willow Drive #Lot 7, Easley, SC 29642
MLS# 1566094Listed by: RE/MAX RESULTS EASLEY - New
 $180,000Active3 beds 2 baths
$180,000Active3 beds 2 baths107 Breanna Court, Easley, SC 29640
MLS# 1566189Listed by: REAL BROKER, LLC - New
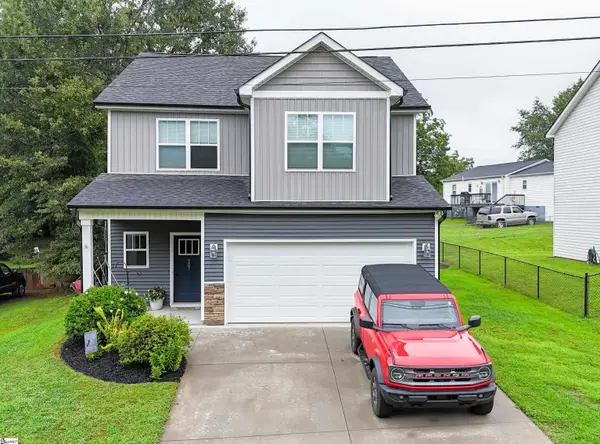 $305,000Active3 beds 3 baths
$305,000Active3 beds 3 baths207 Phillips Avenue, Easley, SC 29640
MLS# 1566148Listed by: DIAMOND REALTY OF THE UPSTATE - New
 $359,000Active3 beds 2 baths
$359,000Active3 beds 2 baths105 Rollingwood Way, Easley, SC 29640
MLS# 1566122Listed by: KELLER WILLIAMS UPSTATE LEGACY
