117 Stanridge Court, Easley, SC 29640
Local realty services provided by:Better Homes and Gardens Real Estate Medley
117 Stanridge Court,Easley, SC 29640
$799,943
- 4 Beds
- 4 Baths
- 2,800 sq. ft.
- Single family
- Active
Listed by: andrew campbell, clay vassey
Office: real local/real broker, llc.
MLS#:20292070
Source:SC_AAR
Price summary
- Price:$799,943
- Price per sq. ft.:$285.69
About this home
Discover 117 Stanridge Court in Easley, SC—a beautifully designed 4-bedroom, 3.5-bath home built in 2012 by renowned builder Bob Sadler. Set on a .68-acre lot in the sought-after Stanridge community, this residence offers just under 2,800 square feet of thoughtfully planned living space. Step inside to find gleaming hardwood floors, a welcoming fireplace, and an open-concept layout that seamlessly combines comfort with style. The chef’s kitchen boasts granite countertops, stainless steel appliances, and a spacious eat-in dining area—perfect for casual meals or entertaining guests.
The main level features two bedrooms and a large laundry room complete with a utility sink for everyday convenience. Upstairs, the private primary suite showcases serene lake and pool views, a generous walk-in closet, and a spa-like bath with dual vanities, a soaking tub, and a separate shower. Additional highlights include an oversized garage, a walk-in attic with ample storage, and a newly added craft/washroom completed in 2024. Outdoors, the covered porch overlooks a beautifully landscaped backyard, offering a peaceful retreat for relaxation or gatherings. Ideally located on a quiet cul-de-sac yet close to schools, shopping, and recreation, this home provides the perfect balance of privacy and convenience.
Contact an agent
Home facts
- Year built:2012
- Listing ID #:20292070
- Added:161 day(s) ago
- Updated:February 12, 2026 at 05:58 AM
Rooms and interior
- Bedrooms:4
- Total bathrooms:4
- Full bathrooms:3
- Half bathrooms:1
- Living area:2,800 sq. ft.
Heating and cooling
- Cooling:Central Air, Electric
- Heating:Central, Electric
Structure and exterior
- Roof:Architectural, Shingle
- Year built:2012
- Building area:2,800 sq. ft.
- Lot area:0.68 Acres
Schools
- High school:Easley High
- Middle school:Dacusville Midd
- Elementary school:Crosswell Elem
Utilities
- Sewer:Septic Tank
Finances and disclosures
- Price:$799,943
- Price per sq. ft.:$285.69
New listings near 117 Stanridge Court
- New
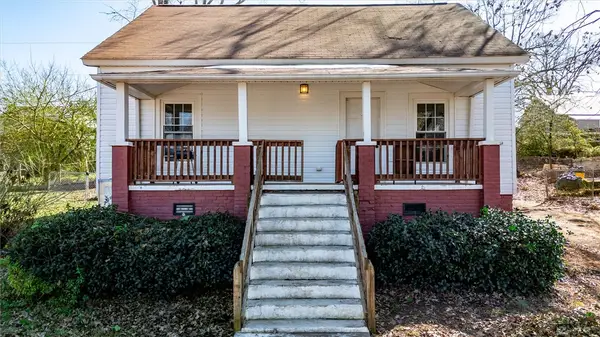 $165,000Active2 beds 1 baths
$165,000Active2 beds 1 baths309 Hill Street, Easley, SC 29640
MLS# 20296672Listed by: KELLER WILLIAMS SENECA - New
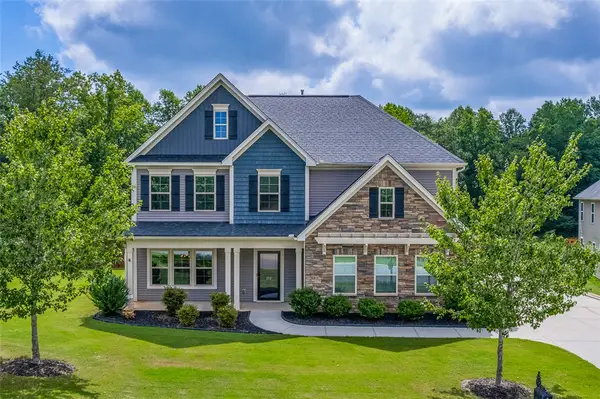 $599,000Active5 beds 4 baths2,979 sq. ft.
$599,000Active5 beds 4 baths2,979 sq. ft.352 Avendell Drive, Easley, SC 29642
MLS# 20297265Listed by: KELLER WILLIAMS GREENVILLE CEN - New
 $321,900Active3 beds 2 baths
$321,900Active3 beds 2 baths601 Cardinal Woods Way, Easley, SC 29642
MLS# 1581476Listed by: RE/MAX RESULTS EASLEY - New
 $315,000Active3 beds 3 baths
$315,000Active3 beds 3 baths20 Wiltshire Circle, Easley, SC 29642
MLS# 1581459Listed by: WESTERN UPSTATE KELLER WILLIAM - New
 $199,900Active3 beds 3 baths
$199,900Active3 beds 3 baths331 Stonyway Lane, Easley, SC 29640
MLS# 1581438Listed by: VERANDA HOMES, LLC - New
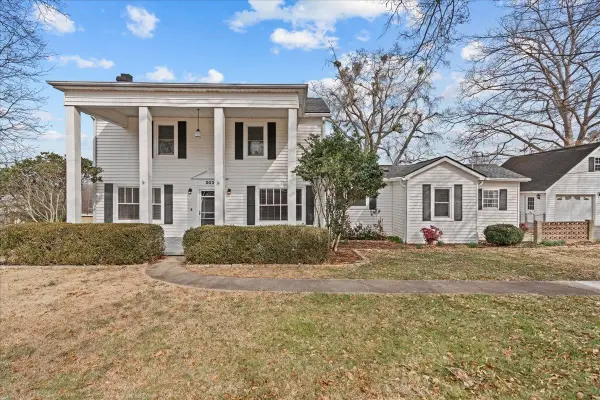 $429,000Active4 beds 3 baths2,300 sq. ft.
$429,000Active4 beds 3 baths2,300 sq. ft.203 Brushy Creek Road, Easley, SC 29642
MLS# 333453Listed by: CENTURY 21 BLACKWELL & CO - New
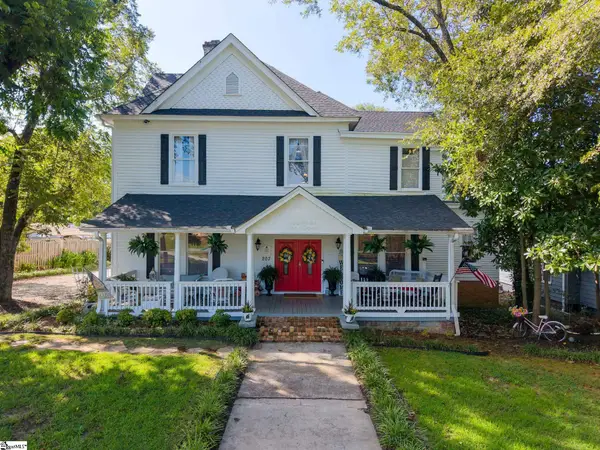 $799,950Active12 beds 8 baths
$799,950Active12 beds 8 baths207 W 2nd Avenue, Easley, SC 29640
MLS# 1581321Listed by: THE GALLO COMPANY 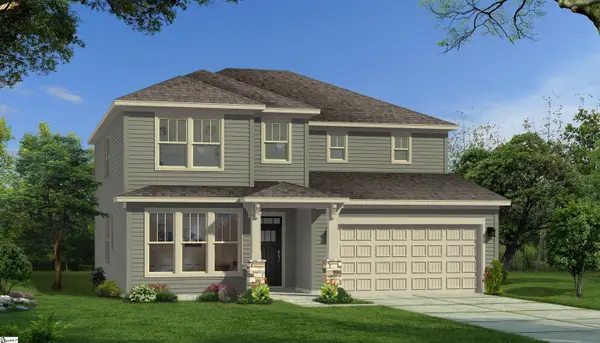 $422,990Pending3 beds 3 baths
$422,990Pending3 beds 3 baths411 Briggs Drive, Easley, SC 29642
MLS# 1581352Listed by: DRB GROUP SOUTH CAROLINA, LLC- New
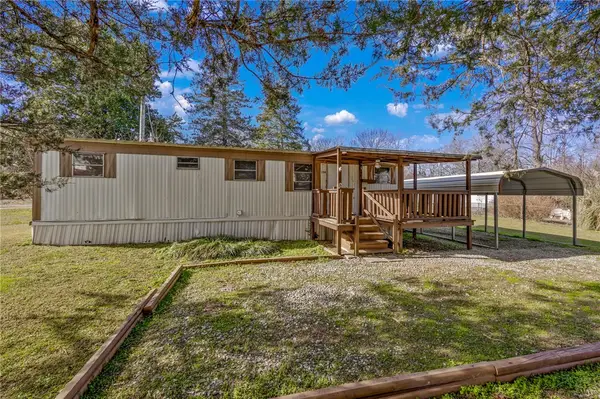 $99,900Active2 beds 1 baths
$99,900Active2 beds 1 baths204 Hiles Street, Easley, SC 29642
MLS# 20297203Listed by: THOMAS REALTY - New
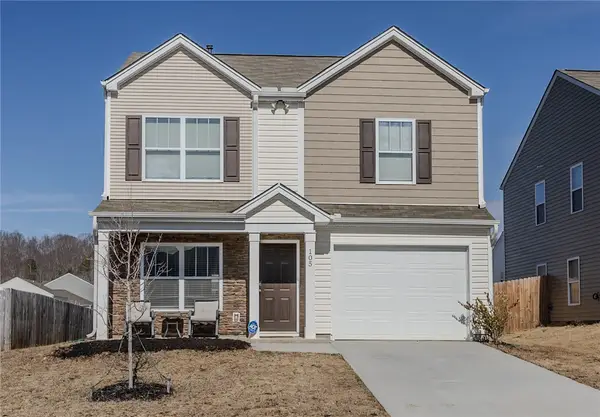 $289,000Active3 beds 3 baths1,624 sq. ft.
$289,000Active3 beds 3 baths1,624 sq. ft.105 Rustic Ridge Drive, Easley, SC 29640
MLS# 20297190Listed by: NORTHGROUP REAL ESTATE - GREENVILLE

