118 Rickys Path, Easley, SC 29642
Local realty services provided by:Better Homes and Gardens Real Estate Palmetto
118 Rickys Path,Easley, SC 29642
$769,000
- 5 Beds
- 3 Baths
- - sq. ft.
- Single family
- Active
Listed by: mehri l bradford
Office: mungo homes properties, llc.
MLS#:1564548
Source:SC_GGAR
Price summary
- Price:$769,000
- Monthly HOA dues:$70.83
About this home
The Cushing is a beautiful two-story home with a two-car side entry garage. This specific Cushing also features an additional attached third-car garage! This home has a formal dining room with coffered ceilings and judge panels, and a modern open style layout with upgraded solid surface countertops and stainless steel appliances in a gas-range gourmet kitchen. There is a guest suite on the main floor for extra convenience too! The sunroom adds additional space for fun activities like yoga, reading, or relaxing while soaking up vitamin D! Upstairs, you will find the primary bedroom with two walk-in closets & a balcony! The primary bathroom is also custom with a free-standing tub and separate tile shower. To top everything off, there is a large bonus room upstairs for entertainment!
Contact an agent
Home facts
- Year built:2025
- Listing ID #:1564548
- Added:148 day(s) ago
- Updated:February 10, 2026 at 01:16 PM
Rooms and interior
- Bedrooms:5
- Total bathrooms:3
- Full bathrooms:3
- Flooring:Carpet
- Kitchen Description:Dishwasher, Disposal, Double Oven, Microwave
Heating and cooling
- Heating:Heat Pump, Multi-Units, Natural Gas
Structure and exterior
- Roof:Architectural
- Year built:2025
- Lot area:0.57 Acres
- Lot Features:1/2 - Acre, Few Trees, Wooded
- Architectural Style:Charleston, Contemporary, Traditional
- Construction Materials:Hardboard Siding
- Exterior Features:Deck, Front Porch
- Foundation Description:Crawl Space
- Levels:2 Story
Schools
- High school:Powdersville
- Middle school:Powdersville
- Elementary school:Powdersville
Utilities
- Water:Public
- Sewer:Septic Tank
Finances and disclosures
- Price:$769,000
Features and amenities
- Appliances:Dishwasher, Double Oven, Gas Water Heater, Microwave, Tankless Water Heater
- Laundry features:2nd Floor, Electric Dryer Hookup, Laundry Room, Sink, Walk-in
- Amenities:int_feat_2 Story Foyer, int_feat_Ceiling Fan(s), int_feat_Ceiling Smooth, int_feat_Coffered Ceiling(s), int_feat_Countertops-Solid Surface, int_feat_High Ceilings, int_feat_Open Floorplan, int_feat_Pantry, int_feat_Tray Ceiling(s), int_feat_Walk-In Closet(s)
New listings near 118 Rickys Path
- New
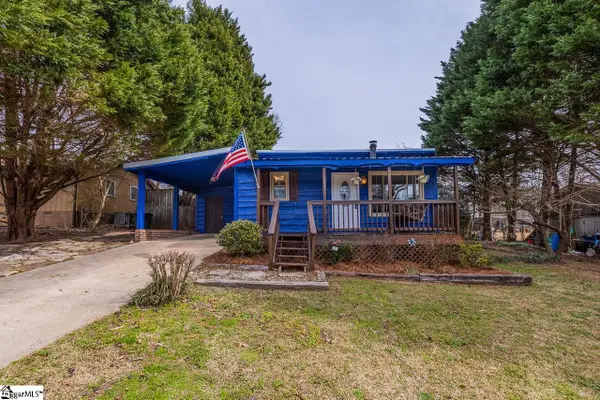 $264,000Active3 beds 2 baths
$264,000Active3 beds 2 baths124 Nottingham Lane, Easley, SC 29640
MLS# 1582943Listed by: EXP REALTY LLC - New
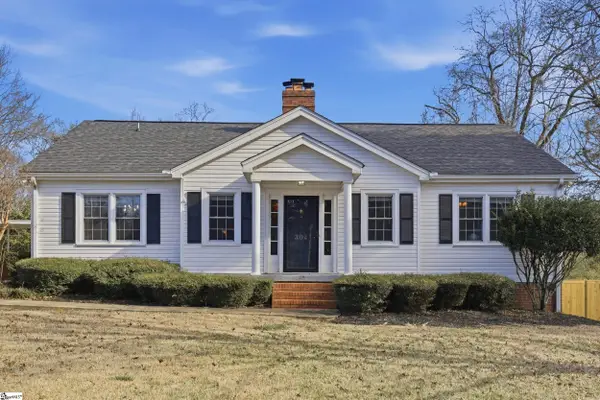 $369,900Active4 beds 2 baths
$369,900Active4 beds 2 baths304 E 2nd Avenue, Easley, SC 29640
MLS# 1582928Listed by: BRACKEN REAL ESTATE - New
 $568,000Active4 beds 3 baths
$568,000Active4 beds 3 baths109 Guilford Drive, Easley, SC 29642
MLS# 1582870Listed by: BHHS C DAN JOYNER - MIDTOWN - New
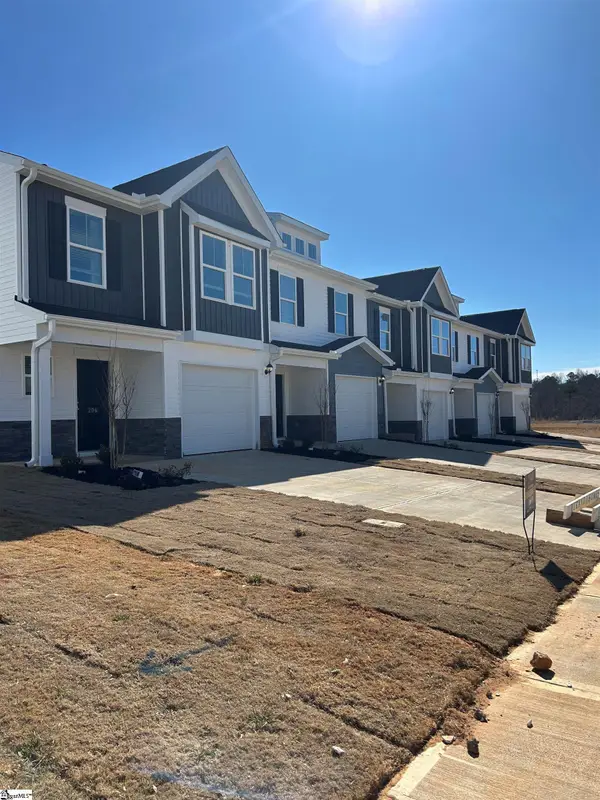 $222,900Active3 beds 3 baths
$222,900Active3 beds 3 baths122 Stonyway Lane, Easley, SC 29640
MLS# 1582840Listed by: VERANDA HOMES, LLC - Open Sun, 2 to 4pmNew
 $329,900Active3 beds 2 baths
$329,900Active3 beds 2 baths1006 Colleton Court, Easley, SC 29642
MLS# 1582811Listed by: BRACKEN REAL ESTATE - New
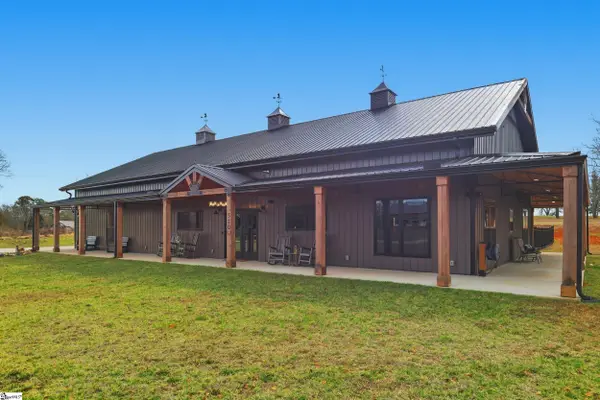 $789,900Active3 beds 3 baths
$789,900Active3 beds 3 baths520 Holly Bush Road, Easley, SC 29640
MLS# 1582816Listed by: BRACKEN REAL ESTATE - New
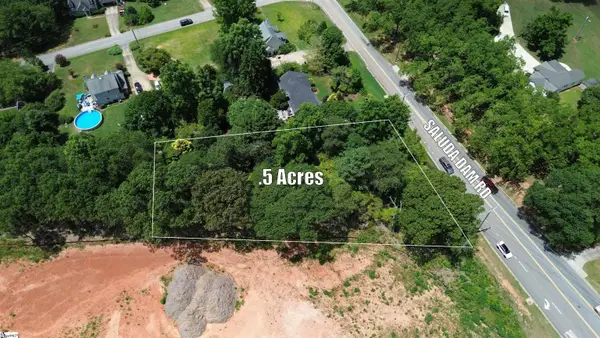 $63,000Active0.57 Acres
$63,000Active0.57 Acres1412 Saluda Dam Road, Easley, SC 29640
MLS# 1582782Listed by: KELLER WILLIAMS GRV UPST - New
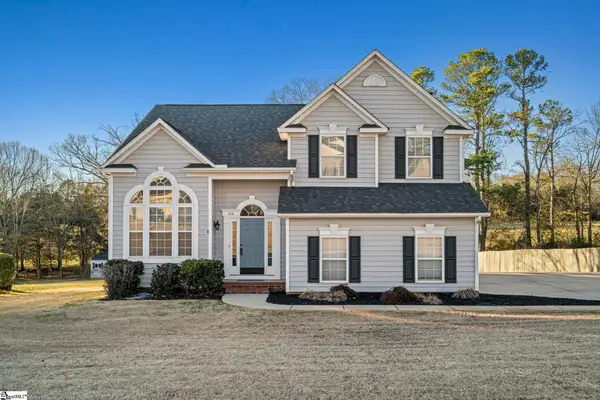 $428,000Active4 beds 3 baths
$428,000Active4 beds 3 baths106 Hornbuckle Drive, Easley, SC 29642
MLS# 1582775Listed by: NEST REALTY - New
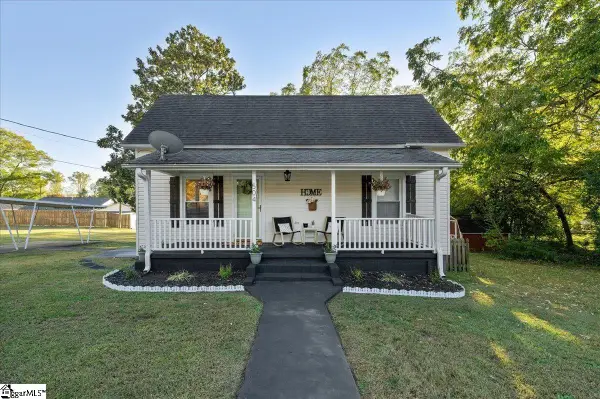 $195,000Active2 beds 1 baths
$195,000Active2 beds 1 baths504 Blue Ridge Street, Easley, SC 29640
MLS# 1582728Listed by: BETTER HOMES & GARDENS RE PALMETTO - New
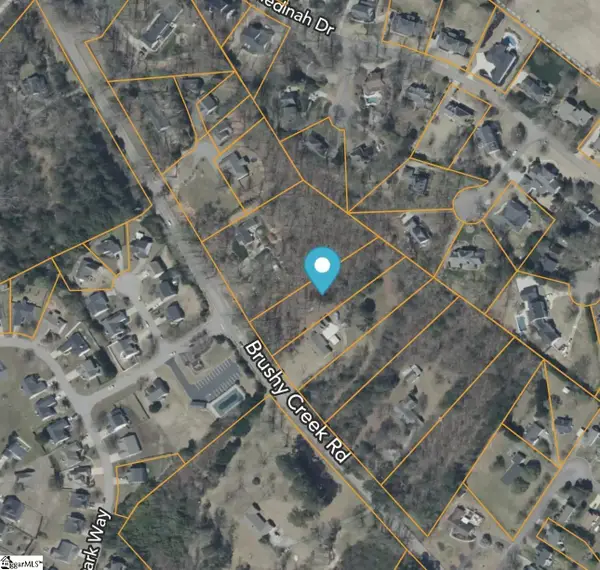 $80,000Active1.07 Acres
$80,000Active1.07 Acres1317 Brushy Creek Road, Easley, SC 29642
MLS# 1582730Listed by: SIGNATURE REAL ESTATE GRV

