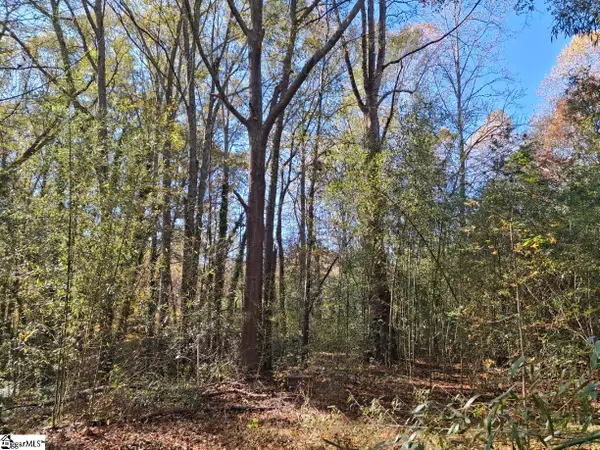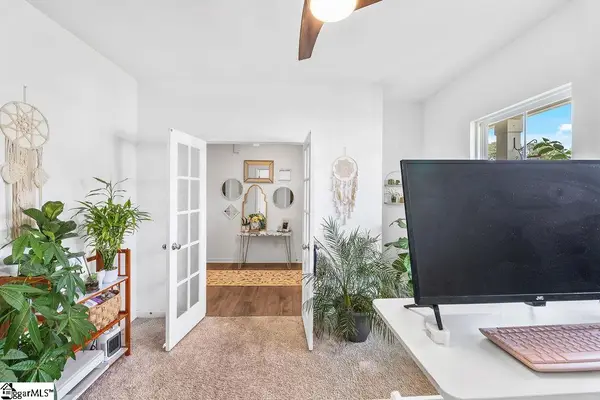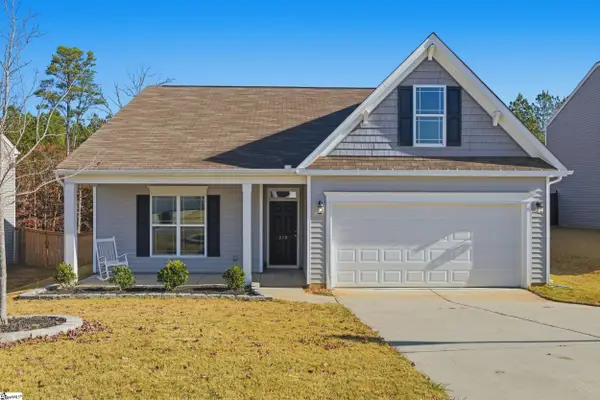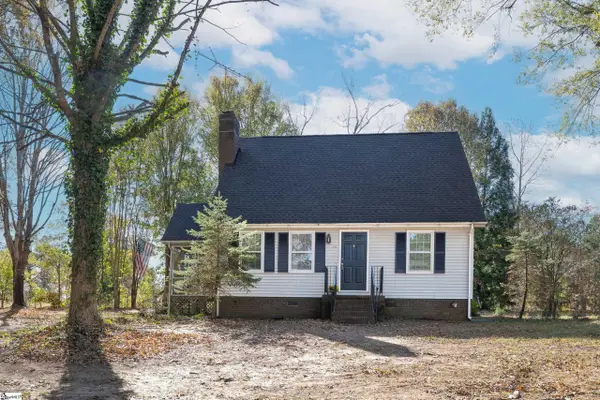121 Red Maple Circle, Easley, SC 29642
Local realty services provided by:Better Homes and Gardens Real Estate Palmetto
Listed by: lisa doria
Office: keller williams drive
MLS#:1571024
Source:SC_GGAR
Price summary
- Price:$515,000
- Monthly HOA dues:$50
About this home
Welcome to Watson Grove in Easley! Easley is known for its rich history as a railroad town, its charming specialty shops, and its welcoming local restaurants. This beautiful all-brick, one-and-a-half-story home sits on a spacious corner lot in a quiet cul-de-sac and features a two-car side-entry garage. With three bedrooms, two bathrooms, and thoughtful details throughout, it’s ready for its next owners. Step inside and you’re welcomed by an open foyer that leads to a stunning living room with soaring 18-foot ceilings and large windows that flood the space with natural light. In the evenings, enjoy the warmth of a cozy gas fireplace. The kitchen offers plenty of granite counter space, a built-in desk for recipes or homework, and elegant touches like a tile backsplash and view-through cabinets. A generous dining room sits just off the kitchen, making it easy to gather with family and friends. You’ll also love the convenience of a large laundry room and mudroom. The primary suite is a true retreat with new carpet, a large walk-in closet, and enough space for a sitting area. The private bath features double sinks, a soaking tub, and a separate shower. Two additional bedrooms share a full hall bath, while a versatile bonus room with an oversized walk-in closet can be used as an office, craft space, playroom, or cozy reading nook. Outdoor living is just as inviting with a covered patio and an extended deck, perfect for relaxing or entertaining. Recent updates include new HVAC units, gutters, and downspouts, giving you peace of mind. This home is zoned for the sought-after Powdersville School District and offers a convenient location just 10 minutes from Easley’s vibrant downtown Silos and the popular Doodle Trail. You’ll also be only 25 minutes from downtown Greenville and about 40 minutes to Lake Keowee, making it easy to enjoy the best of the Upstate. Don’t miss your chance to call this Watson Grove gem your new home. Schedule your showing today!
Contact an agent
Home facts
- Year built:2003
- Listing ID #:1571024
- Added:43 day(s) ago
- Updated:November 15, 2025 at 01:08 PM
Rooms and interior
- Bedrooms:3
- Total bathrooms:2
- Full bathrooms:2
Heating and cooling
- Cooling:Electric
- Heating:Electric, Natural Gas
Structure and exterior
- Roof:Architectural
- Year built:2003
- Lot area:0.43 Acres
Schools
- High school:Powdersville
- Middle school:Powdersville
- Elementary school:Powdersville
Utilities
- Water:Public
- Sewer:Public Sewer
Finances and disclosures
- Price:$515,000
- Tax amount:$1,618
New listings near 121 Red Maple Circle
- New
 $120,000Active3 beds 2 baths
$120,000Active3 beds 2 baths127 Ballentine Road, Easley, SC 29642-9521
MLS# 1574622Listed by: EXP REALTY LLC - New
 $229,900Active3 beds 1 baths
$229,900Active3 beds 1 baths3300 Earls Bridge Road, Easley, SC 29640
MLS# 1574697Listed by: KELLER WILLIAMS LUXURY LAKE LI - New
 $47,000Active1.71 Acres
$47,000Active1.71 Acres198 Black Snake Road, Easley, SC 29640
MLS# 1574735Listed by: HASKETT REALTY - Open Sat, 11am to 1pmNew
 $397,123Active4 beds 3 baths
$397,123Active4 beds 3 baths113 Indigo Park Place, Easley, SC 29642
MLS# 1574736Listed by: REAL BROKER, LLC - New
 $320,000Active5 beds 3 baths
$320,000Active5 beds 3 baths316 Antioch Road, Easley, SC 29640-9045
MLS# 1574782Listed by: RE/MAX REACH - New
 $150,000Active3 beds 1 baths
$150,000Active3 beds 1 baths848 Black Snake Road, Easley, SC 29640
MLS# 1574793Listed by: KELLER WILLIAMS DRIVE - Open Sat, 2 to 4pmNew
 $599,000Active3 beds 4 baths
$599,000Active3 beds 4 baths208 Glen Laurel Drive, Easley, SC 29642-2005
MLS# 1574811Listed by: REDFIN CORPORATION - New
 $314,900Active3 beds 2 baths
$314,900Active3 beds 2 baths278 Shale Drive, Easley, SC 29642
MLS# 1574846Listed by: BRACKEN REAL ESTATE - New
 $339,000Active5 beds 3 baths
$339,000Active5 beds 3 baths918 Ashwood Way, Easley, SC 29640-8006
MLS# 1574852Listed by: TLCOX AND COMPANY  $259,900Pending3 beds 2 baths
$259,900Pending3 beds 2 baths112 Ballard Court, Easley, SC 29642
MLS# 1574662Listed by: MARCHANT REAL ESTATE INC.
