121 Rickys Path, Easley, SC 29642
Local realty services provided by:Better Homes and Gardens Real Estate Medley
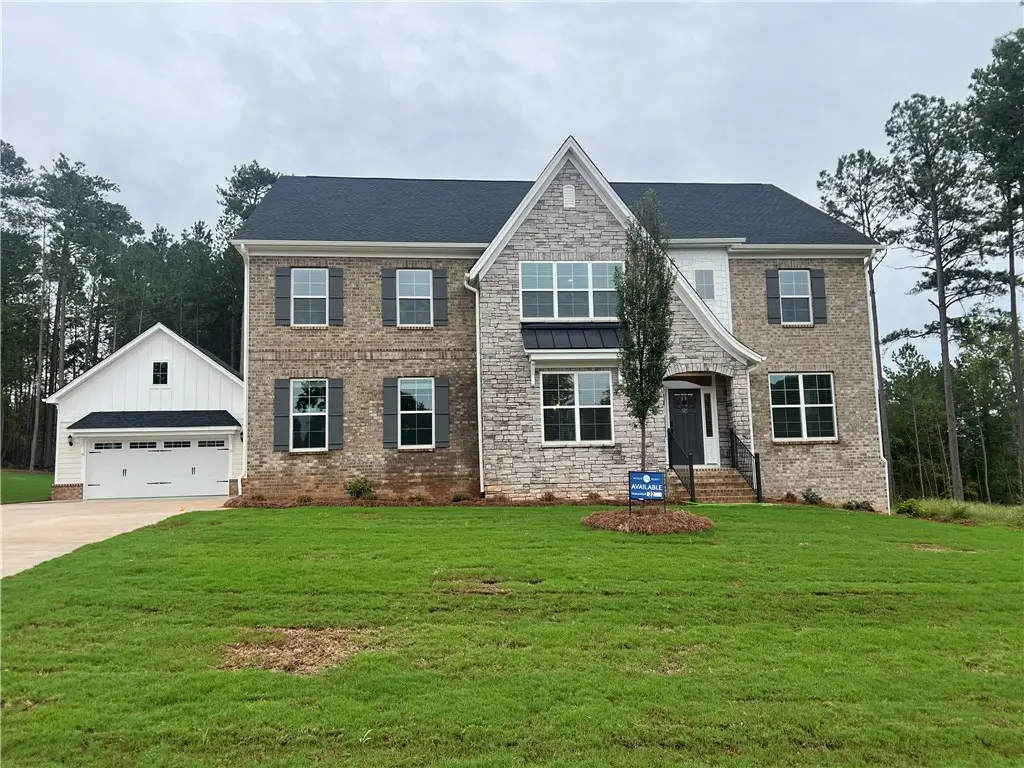
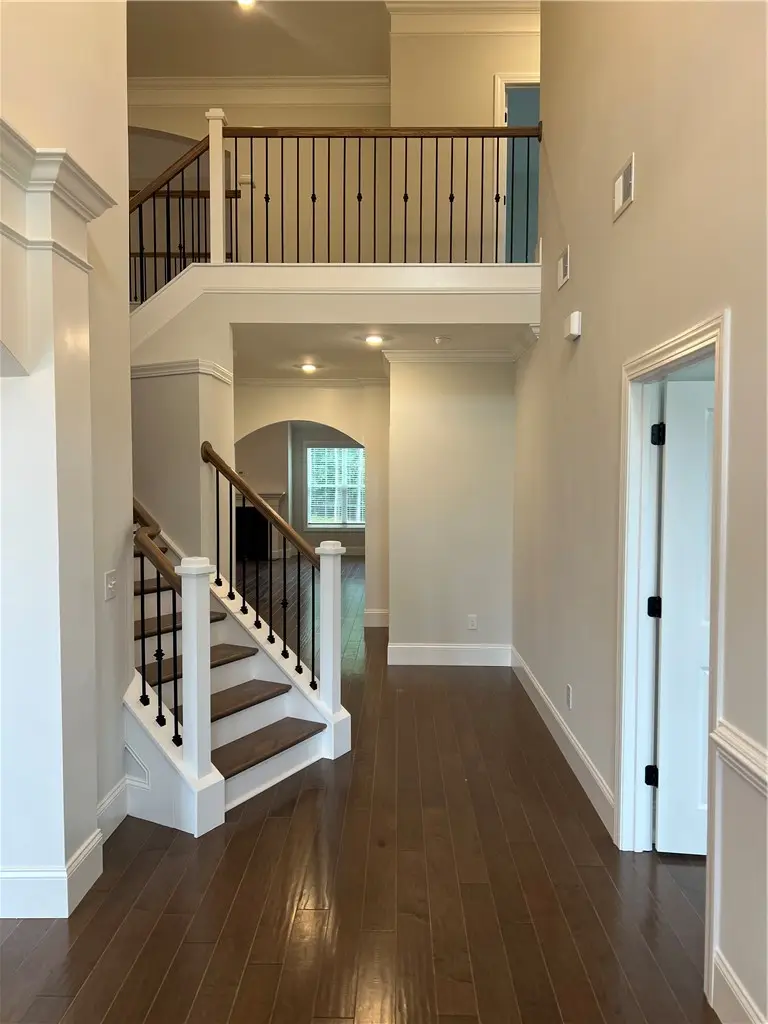
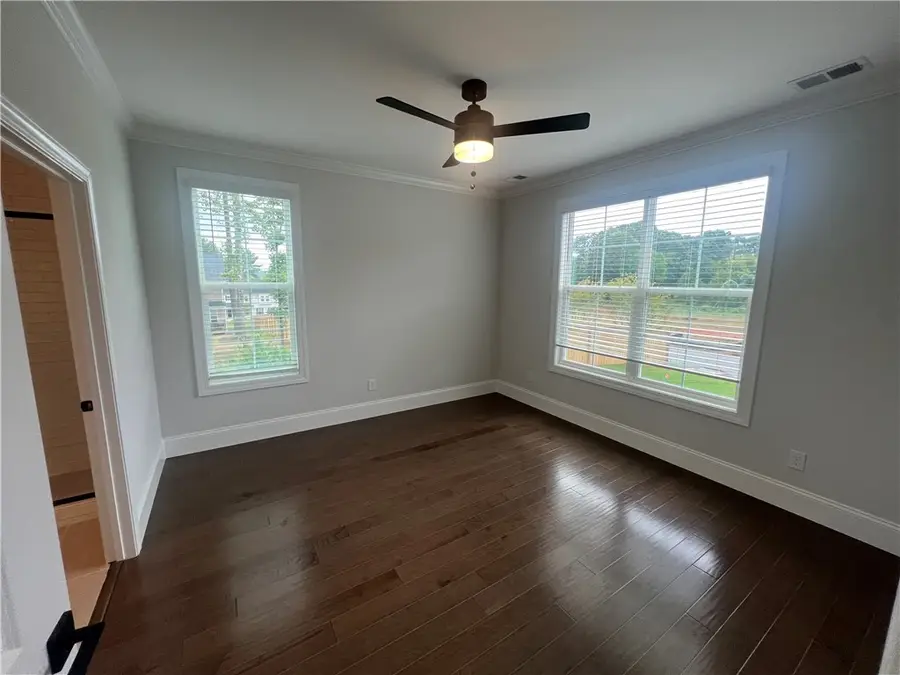
121 Rickys Path,Easley, SC 29642
$922,465
- 5 Beds
- 5 Baths
- 4,446 sq. ft.
- Single family
- Active
Listed by:mehri bradford
Office:clayton properties group, inc dba - mungo homes
MLS#:20291007
Source:SC_AAR
Price summary
- Price:$922,465
- Price per sq. ft.:$207.48
- Monthly HOA dues:$70.83
About this home
This iconic Patterson II plan has five bedrooms and four-and-one-half baths. This specific Patterson also features a side-entry two-car garage and a two-car detached garage with extra driveway space! Loaded with luxury finishes, the entire downstairs contains hardwood flooring in the main areas and ceramic tile in the bathrooms and laundry room. The two-story foyer features arched entries that lead to the formal dining room with a coffered ceiling on the left, and a guest suite down for extra convenience on the right. The two-story great room is open to the kitchen and breakfast area and allows for spectacular views from the catwalk above. The kitchen features upgraded countertops and custom cabinets. Off the back of the home, is an enlarged deck that overlooks a private wooded backyard. The large downstairs primary bedroom features a sitting room, dual closets and a custom luxury shower with two shower heads. Three secondary bedrooms are located upstairs and feature walk-in closets. A large bonus room & flex room is also located upstairs. To top it all off, there is also an additional laundry room upstairs!
Contact an agent
Home facts
- Listing Id #:20291007
- Added:10 day(s) ago
- Updated:August 12, 2025 at 03:51 PM
Rooms and interior
- Bedrooms:5
- Total bathrooms:5
- Full bathrooms:4
- Half bathrooms:1
- Living area:4,446 sq. ft.
Heating and cooling
- Cooling:Central Air, Forced Air, Zoned
- Heating:Heat Pump, Natural Gas
Structure and exterior
- Building area:4,446 sq. ft.
- Lot area:0.62 Acres
Schools
- High school:Powdersville High School
- Middle school:Powdersville Mi
- Elementary school:Powdersvil Elem
Utilities
- Water:Public
- Sewer:Septic Tank
Finances and disclosures
- Price:$922,465
- Price per sq. ft.:$207.48
New listings near 121 Rickys Path
- New
 $370,642Active4 beds 3 baths
$370,642Active4 beds 3 baths105 Worcester Lane, Easley, SC 29642
MLS# 1566398Listed by: HERLONG SOTHEBY'S INTERNATIONAL REALTY - New
 $329,900Active4 beds 3 baths
$329,900Active4 beds 3 baths300 Granby Trail, Easley, SC 29642
MLS# 1566392Listed by: MTH SC REALTY, LLC - New
 $375,000Active3 beds 2 baths
$375,000Active3 beds 2 baths9 Bromwell Way, Easley, SC 29642
MLS# 1566360Listed by: SOUTHERN REALTOR ASSOCIATES - Open Sat, 2 to 4pmNew
 $489,500Active5 beds 4 baths
$489,500Active5 beds 4 baths203 Waymeet Court, Easley, SC 29673
MLS# 1566353Listed by: ALLEN TATE - EASLEY/POWD - New
 $189,864Active3 beds 2 baths1,352 sq. ft.
$189,864Active3 beds 2 baths1,352 sq. ft.112 Snipe Lane, Easley, SC 29642
MLS# 20291305Listed by: THE HARO GROUP AT KW HISTORIC DISTRICT - New
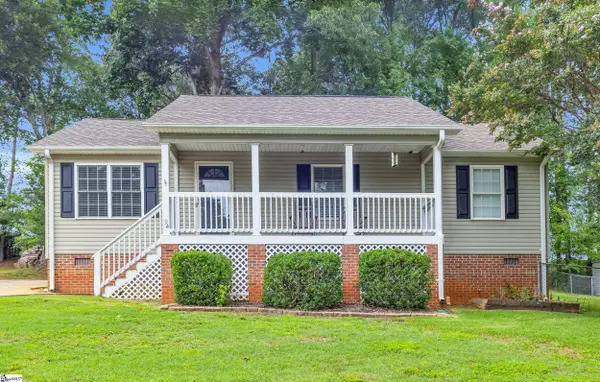 $255,000Active3 beds 2 baths
$255,000Active3 beds 2 baths94 Lakeshore Drive, Easley, SC 29642
MLS# 1566298Listed by: BRACKEN REAL ESTATE - New
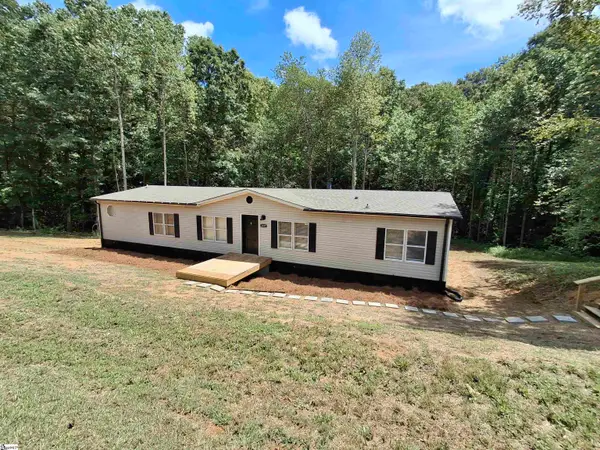 $235,000Active4 beds 3 baths
$235,000Active4 beds 3 baths1527 Pace Bridge Road, Easley, SC 29640-0000
MLS# 1566291Listed by: HASKETT REALTY - New
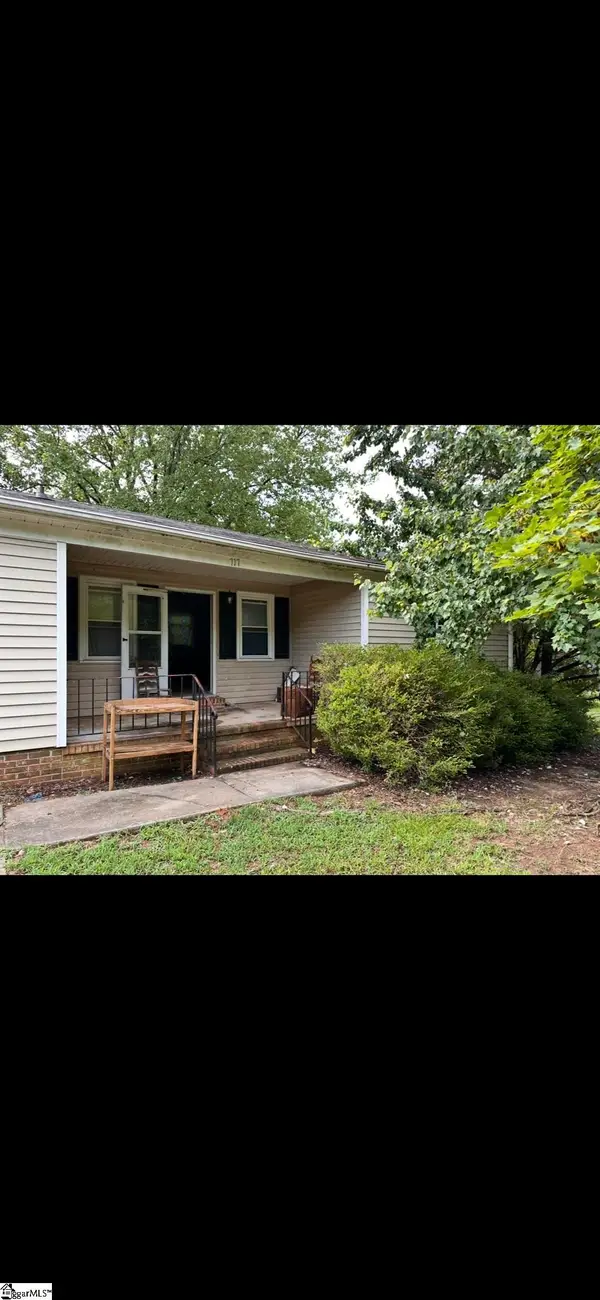 $125,000Active3 beds 2 baths
$125,000Active3 beds 2 baths717 Old Stagecoach Road, Easley, SC 29642
MLS# 1566277Listed by: DISTINGUISHED REALTY OF SC - New
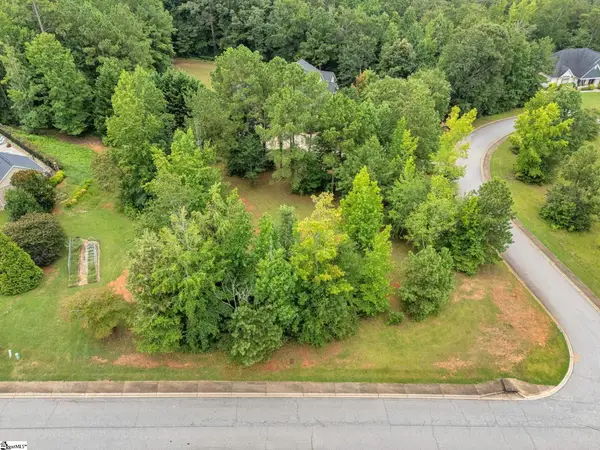 $129,900Active0.75 Acres
$129,900Active0.75 AcresWeeping Willow Drive #Lot 7, Easley, SC 29642
MLS# 1566094Listed by: RE/MAX RESULTS EASLEY - New
 $180,000Active3 beds 2 baths
$180,000Active3 beds 2 baths107 Breanna Court, Easley, SC 29640
MLS# 1566189Listed by: REAL BROKER, LLC
