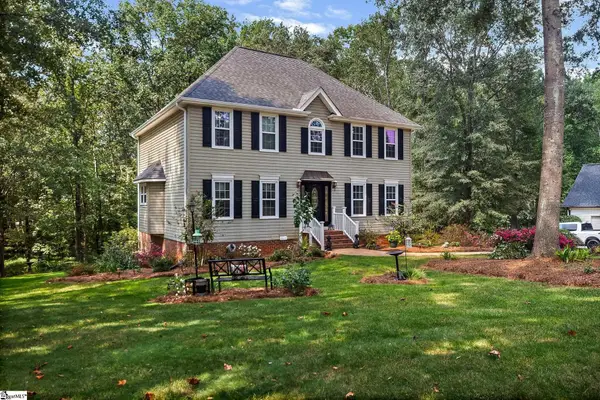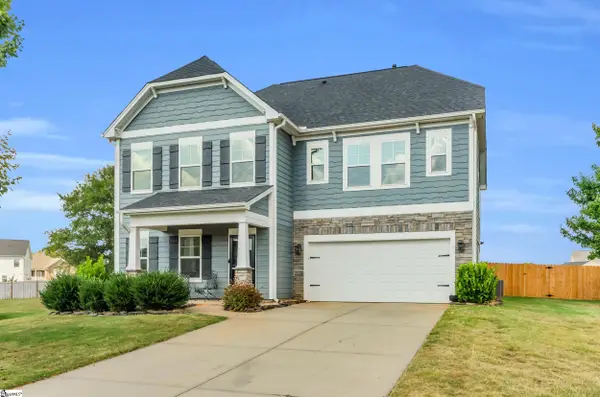124 Arbor Woods Way, Easley, SC 29642
Local realty services provided by:Better Homes and Gardens Real Estate Medley
124 Arbor Woods Way,Easley, SC 29642
$534,030
- 4 Beds
- 3 Baths
- 2,218 sq. ft.
- Single family
- Pending
Listed by:dona sero
Office:reliant realty, inc.
MLS#:20292757
Source:SC_AAR
Price summary
- Price:$534,030
- Price per sq. ft.:$240.77
- Monthly HOA dues:$58.33
About this home
ONLY 3 HOMES REMAINING!! Beautiful 4 Bedroom Ranch on .75 of an ACRE!! NEW one-level home on an acre, in the highly desired Wren School District. Final Opportunities in Arbor Woods. The open-design Ellen plan is filled with sunshine from walls of windows. Solid surface flooring flows throughout that's right NO carpet. The kitchen is a chefs dream right in the heart of this home with a large center island for everyone to gather around. Kitchen features soft-close doors and drawers, quartz countertops, ceramic tile backsplash, and a large walk-in pantry. Extend your entertaining to the covered 10'x33' back porch looks out to the rear yard. Retreat to the Primary Bedroom with the spa like bath offering double sink vanity, freestanding soaking tub and beautiful tile shower. Walk through the primary closet right into the laundry room with a laundry sink and beautiful cabinets! The additional 3secondary bedroom design gives everyone their privacy, with ones secondary bedroom having its own bathroom. There's gas heat, tankless gas water heater, and gas cooking. Come visit this and other new homes at Arbor Woods.
Contact an agent
Home facts
- Listing ID #:20292757
- Added:6 day(s) ago
- Updated:September 20, 2025 at 07:53 PM
Rooms and interior
- Bedrooms:4
- Total bathrooms:3
- Full bathrooms:3
- Living area:2,218 sq. ft.
Heating and cooling
- Cooling:Central Air, Electric
- Heating:Forced Air, Natural Gas
Structure and exterior
- Building area:2,218 sq. ft.
- Lot area:0.75 Acres
Schools
- High school:Wren High
- Middle school:Wren Middle
- Elementary school:Wren Elem
Utilities
- Water:Public
- Sewer:Septic Tank
Finances and disclosures
- Price:$534,030
- Price per sq. ft.:$240.77
New listings near 124 Arbor Woods Way
- New
 $562,115Active4 beds 3 baths
$562,115Active4 beds 3 baths101 Arbor Woods Way, Easley, SC 29642
MLS# 1570476Listed by: RELIANT REALTY, INC - Open Sat, 2 to 4pmNew
 $625,000Active4 beds 3 baths3,346 sq. ft.
$625,000Active4 beds 3 baths3,346 sq. ft.145 Juniper Hill Drive, Easley, SC 29642
MLS# 20293013Listed by: REAL GVL/REAL BROKER, LLC - New
 $512,000Active4 beds 4 baths
$512,000Active4 beds 4 baths103 N Clearstone Court, Easley, SC 29642
MLS# 1570445Listed by: BHHS C DAN JOYNER - MIDTOWN - New
 $124,900Active0.63 Acres
$124,900Active0.63 AcresLot 7 Weeping Willow Drive, Easley, SC 29642
MLS# 20293005Listed by: RE/MAX RESULTS - EASLEY - New
 $312,500Active3 beds 3 baths1,518 sq. ft.
$312,500Active3 beds 3 baths1,518 sq. ft.765 Ashwood Way #142, Easley, SC 29640
MLS# 20292731Listed by: KELLER WILLIAMS SENECA - Open Sat, 2 to 4pmNew
 $520,000Active5 beds 4 baths
$520,000Active5 beds 4 baths104 Upland Drive, Easley, SC 29642
MLS# 1570418Listed by: ALLEN TATE CO. - GREENVILLE - Open Sun, 2 to 4pmNew
 $409,000Active3 beds 2 baths
$409,000Active3 beds 2 baths25 Woodhaven Way, Easley, SC 29642
MLS# 1570411Listed by: BHHS C DAN JOYNER - MIDTOWN - New
 $110,000Active2 Acres
$110,000Active2 Acres00 Henry Jones Drive, Easley, SC 29640
MLS# 1570407Listed by: KELLER WILLIAMS UPSTATE LEGACY - New
 $360,900Active4 beds 3 baths2,345 sq. ft.
$360,900Active4 beds 3 baths2,345 sq. ft.404 Granby Trail, Easley, SC 29642
MLS# 329130Listed by: MTH SC REALTY, LLC - New
 $347,900Active4 beds 2 baths1,835 sq. ft.
$347,900Active4 beds 2 baths1,835 sq. ft.402 Granby Trail, Easley, SC 29642
MLS# 329126Listed by: MTH SC REALTY, LLC
