138 Anderson Oaks Lane #82, Easley, SC 29642
Local realty services provided by:Better Homes and Gardens Real Estate Medley
138 Anderson Oaks Lane #82,Easley, SC 29642
$430,805
- 5 Beds
- 4 Baths
- 3,305 sq. ft.
- Single family
- Active
Listed by: ryan malcomb, whitney dingle
Office: dfh realty georgia, llc.
MLS#:20294970
Source:SC_AAR
Price summary
- Price:$430,805
- Price per sq. ft.:$130.35
- Monthly HOA dues:$41.25
About this home
This stunning 5-bedroom 4 Bathroom - Fletcher Plan is everything you've been searching for and more! Offering approximately 3,305 square feet with a smart layout that combines luxury, function, and space for the entire family, this home is designed to fit your lifestyle perfectly. It features a Primary Bedroom Upstairs along with 3 additional Bedrooms providing comfort and flexibility for family or guest. Upstairs you will also find your Loft area that is a fantastic area that can be used as a media room, playroom, game zone, or extra lounge space—perfect for hanging out or unwinding. This home also features a Tankless Gas Water Heater so you don't run out of hot water! Downstairs, you’ll find a Guest Suitewith Full Bath – ideal for visitors or multi-generational living, ensuring they have their own space and privacy. Need a quiet spot for work orhobbies? The Study is perfect for remote work, reading, or creative projects. Whip up meals like a pro in the gourmet kitchen—complete withsleek quartz countertops, a stainless hood vent, upgraded cabinetry, Whirlpool Smart Appliances (including a gas cooktop & combo wall micro/oven), and a gorgeous tile backsplash. The laminate flooring throughout the main level and tile in all bathrooms and laundry room add a touch of luxury and durability where it counts. Located in the charming community of Anderson Oaks, you'll enjoy oversized, tree-lined homesites, cul-de-sac options, and even basement floor plans (some with golf course views!). Just 1 mile from top-rated Wren Schools, minutes from Easley’s best dining and shopping, 12 miles from vibrant Downtown Greenville, and 30 minutes to Clemson University, you’re right where you want to be. Community perks include a playground, serene firepit area, and the YMCA just a mile away—your new lifestyle is waiting!
Contact an agent
Home facts
- Year built:2025
- Listing ID #:20294970
- Added:49 day(s) ago
- Updated:January 11, 2026 at 03:37 PM
Rooms and interior
- Bedrooms:5
- Total bathrooms:4
- Full bathrooms:4
- Living area:3,305 sq. ft.
Heating and cooling
- Cooling:Central Air, Electric, Forced Air
- Heating:Central, Gas, Natural Gas
Structure and exterior
- Roof:Architectural, Shingle
- Year built:2025
- Building area:3,305 sq. ft.
- Lot area:0.19 Acres
Schools
- High school:Wren High
- Middle school:Wren Middle
- Elementary school:Wren Elem
Utilities
- Water:Public
- Sewer:Public Sewer
Finances and disclosures
- Price:$430,805
- Price per sq. ft.:$130.35
New listings near 138 Anderson Oaks Lane #82
- New
 $312,000Active2 beds 2 baths1,538 sq. ft.
$312,000Active2 beds 2 baths1,538 sq. ft.301 Linden Hall Lane, Easley, SC 29640
MLS# 20296199Listed by: NORTHGROUP REAL ESTATE - GREENVILLE - New
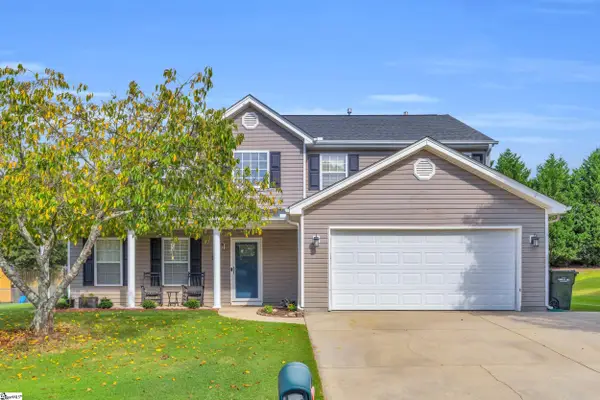 $359,900Active4 beds 3 baths
$359,900Active4 beds 3 baths105 Upward Way, Easley, SC 29642
MLS# 1578772Listed by: BRACKEN REAL ESTATE - New
 $298,627Active3 beds 2 baths
$298,627Active3 beds 2 baths242 Brown Circle #Lot 13, Easley, SC 29642
MLS# 1578777Listed by: COLDWELL BANKER CAINE/WILLIAMS - New
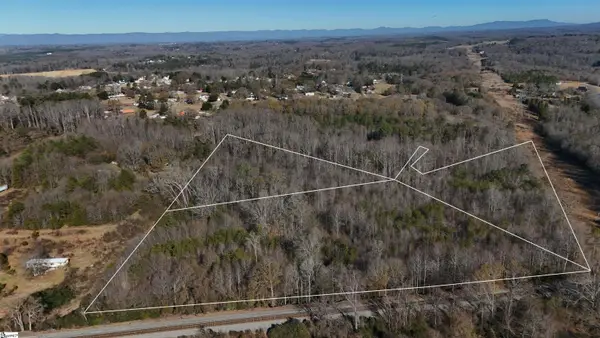 $399,000Active13.8 Acres
$399,000Active13.8 Acres00 Amberway Drive, Easley, SC 29640
MLS# 1578793Listed by: REEDY PROPERTY GROUP - New
 $298,627Active3 beds 2 baths1,793 sq. ft.
$298,627Active3 beds 2 baths1,793 sq. ft.242 Brown Circle, Easley, SC 29642
MLS# 20296225Listed by: COLDWELL BANKER CAINE/WILLIAMS - New
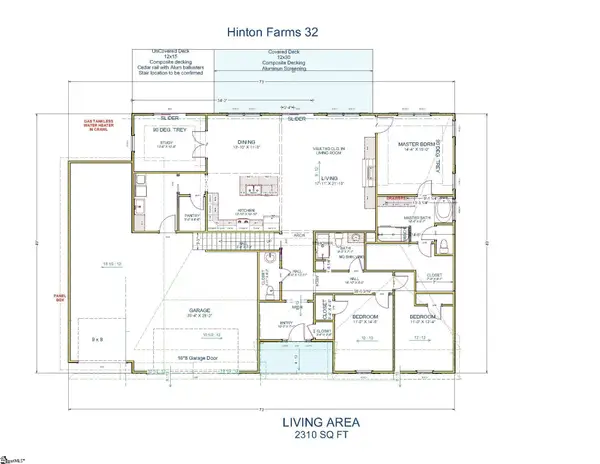 $699,900Active3 beds 4 baths
$699,900Active3 beds 4 baths121 Hideaway Lane, Easley, SC 29640
MLS# 1578737Listed by: KELLER WILLIAMS GRV UPST - New
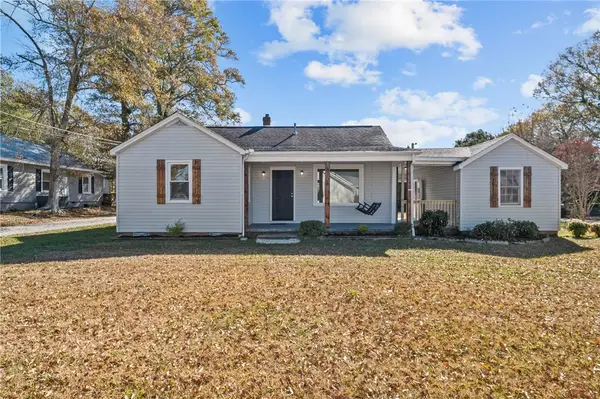 $174,900Active2 beds 1 baths
$174,900Active2 beds 1 baths113 Robinson Avenue, Easley, SC 29640
MLS# 20295784Listed by: BLUEFIELD REALTY GROUP - New
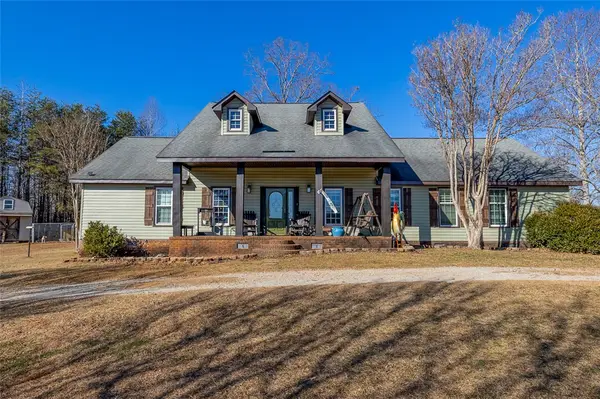 $579,900Active5 beds 4 baths3,215 sq. ft.
$579,900Active5 beds 4 baths3,215 sq. ft.135 Cribbs Way, Easley, SC 29640
MLS# 20296198Listed by: COMMUNITY FIRST REALTY - New
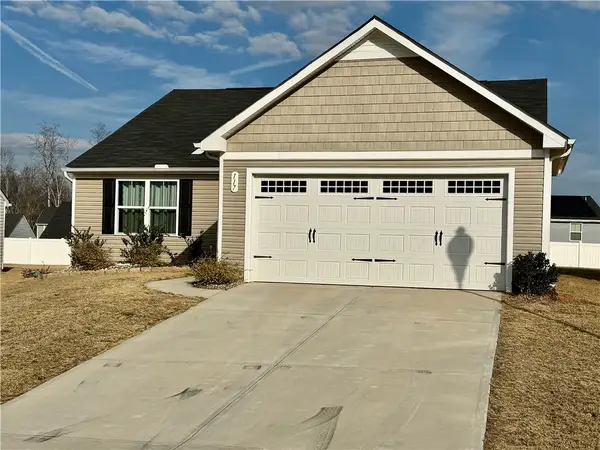 $305,000Active3 beds 2 baths
$305,000Active3 beds 2 baths117 Alice Court Court, Easley, SC 29642
MLS# 20296190Listed by: THE LENTZ TEAM - New
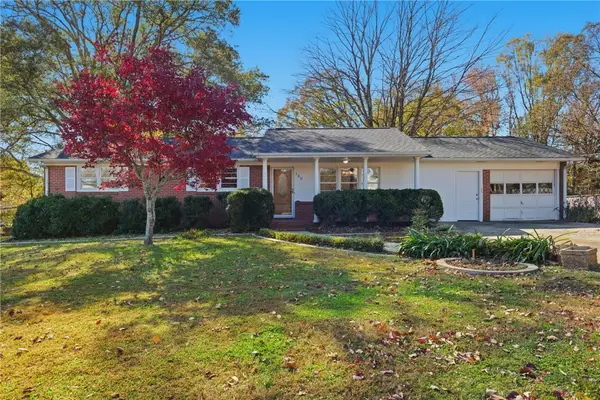 $264,900Active3 beds 2 baths
$264,900Active3 beds 2 baths120 E Hill Drive, Easley, SC 29640
MLS# 20296087Listed by: BRACKEN REAL ESTATE
