139 Crawford Lake Drive, Easley, SC 29642
Local realty services provided by:Better Homes and Gardens Real Estate Medley
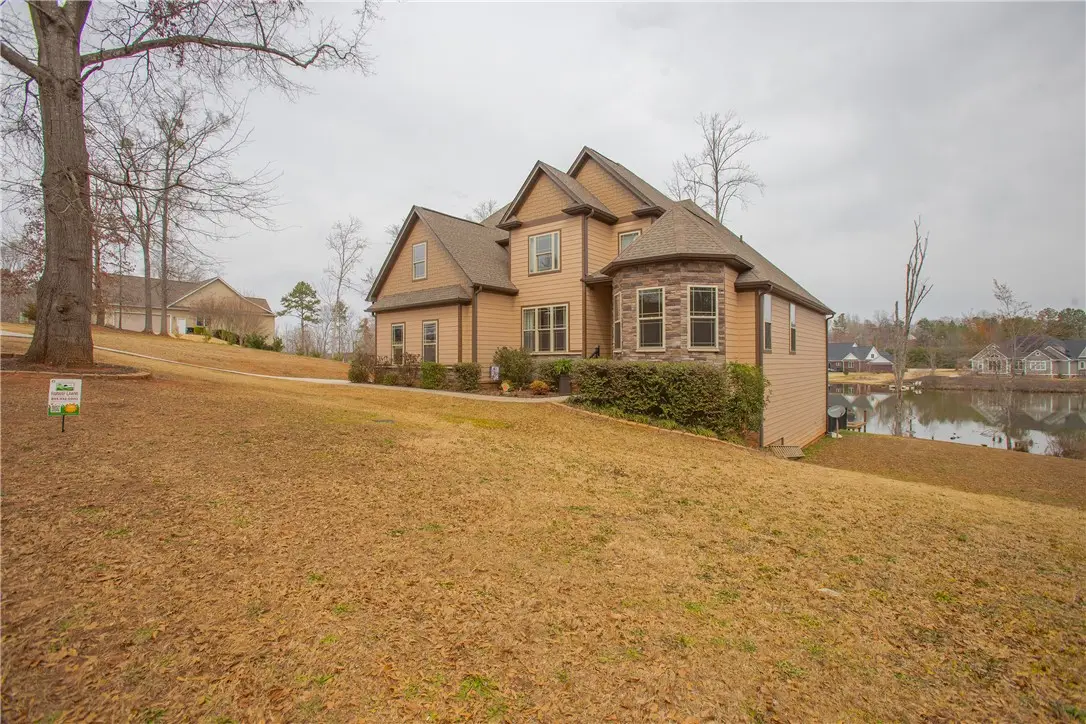
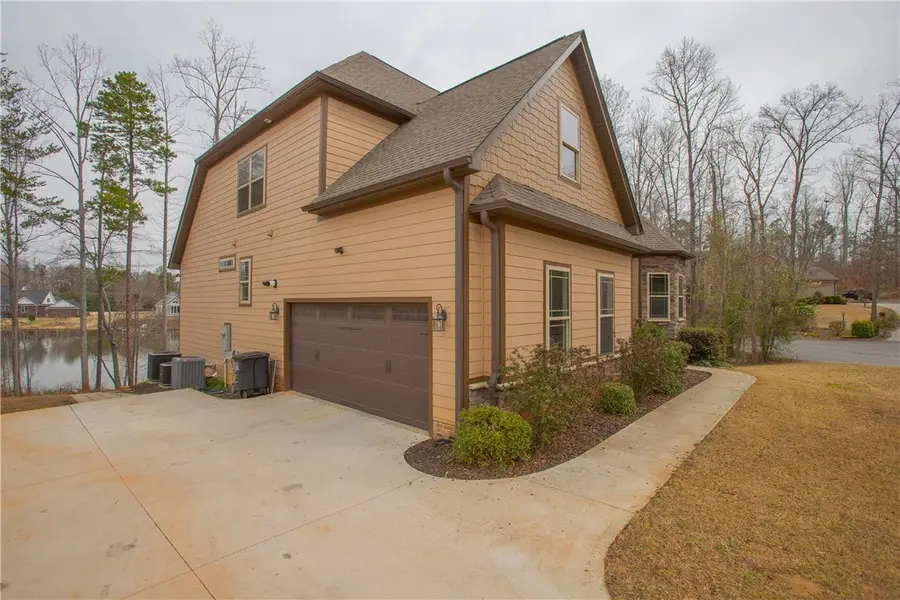
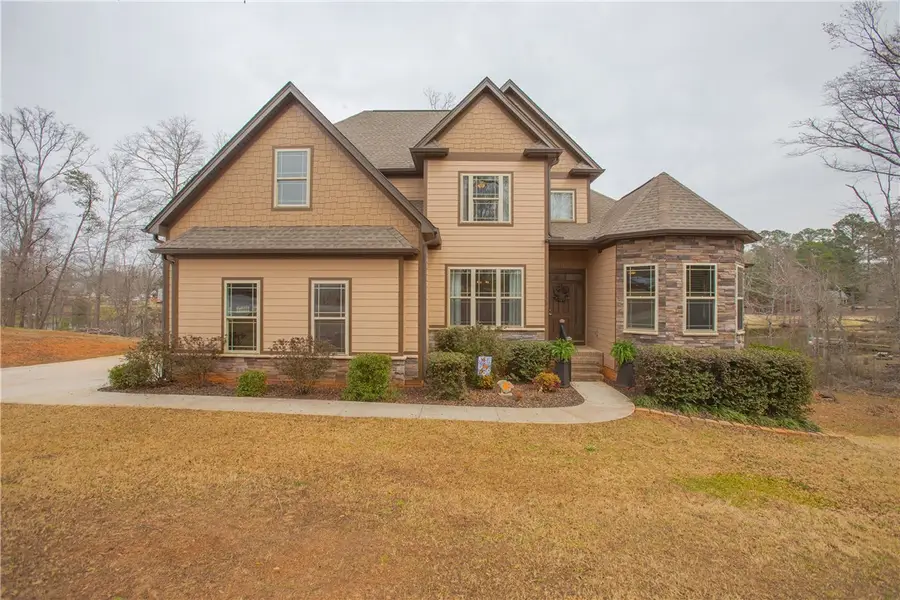
139 Crawford Lake Drive,Easley, SC 29642
$674,900
- 5 Beds
- 4 Baths
- 5,150 sq. ft.
- Single family
- Active
Listed by:ashley davis
Office:brand name real estate upstate
MLS#:20285073
Source:SC_AAR
Price summary
- Price:$674,900
- Price per sq. ft.:$131.05
- Monthly HOA dues:$91.67
About this home
This five-bedroom, four-bath custom-built home is located in a quiet, family-friendly neighborhood within an award-winning school district—making it the perfect place to raise a family with confidence and peace of mind.
Crafted with care and quality materials, this home offers open, sunlit living spaces that are as functional as they are welcoming. The open-concept layout allows you to stay connected with loved ones, whether you're cooking dinner, hosting a celebration, or helping with homework.
Step out onto the back deck and enjoy peaceful views of the water—a natural setting that invites relaxation, reflection, and morning coffee with birdsong. The finished walkout basement includes a full bath and mini kitchen, ideal for visiting grandparents, teens needing their own space, or even a private home office or playroom.
With a generous lot, ample room to grow, and a seller ready to make a move, this home offers exceptional value in a prime location. Don’t miss the chance to see it in person—schedule your showing today!
Contact an agent
Home facts
- Listing Id #:20285073
- Added:150 day(s) ago
- Updated:July 31, 2025 at 03:51 PM
Rooms and interior
- Bedrooms:5
- Total bathrooms:4
- Full bathrooms:4
- Living area:5,150 sq. ft.
Heating and cooling
- Cooling:Central Air, Forced Air
- Heating:Natural Gas
Structure and exterior
- Roof:Architectural, Shingle
- Building area:5,150 sq. ft.
- Lot area:0.72 Acres
Schools
- High school:Wren High
- Middle school:Wren Middle
- Elementary school:Huntmeadows Elm
Utilities
- Sewer:Septic Tank
Finances and disclosures
- Price:$674,900
- Price per sq. ft.:$131.05
New listings near 139 Crawford Lake Drive
- New
 $375,000Active3 beds 2 baths
$375,000Active3 beds 2 baths9 Bromwell Way, Easley, SC 29642
MLS# 1566360Listed by: SOUTHERN REALTOR ASSOCIATES - Open Sat, 2 to 4pmNew
 $489,500Active5 beds 4 baths
$489,500Active5 beds 4 baths203 Waymeet Court, Easley, SC 29673
MLS# 1566353Listed by: ALLEN TATE - EASLEY/POWD - New
 $189,864Active3 beds 2 baths1,352 sq. ft.
$189,864Active3 beds 2 baths1,352 sq. ft.112 Snipe Lane, Easley, SC 29642
MLS# 20291305Listed by: THE HARO GROUP AT KW HISTORIC DISTRICT - New
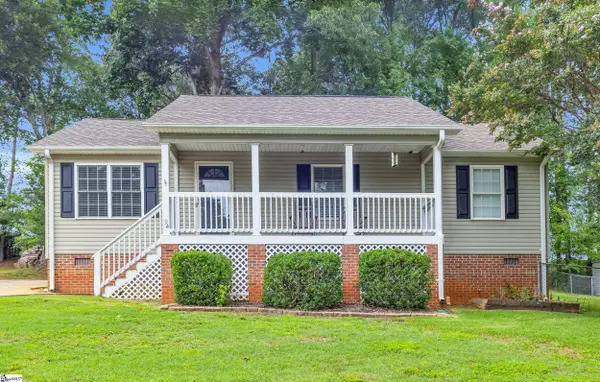 $255,000Active3 beds 2 baths
$255,000Active3 beds 2 baths94 Lakeshore Drive, Easley, SC 29642
MLS# 1566298Listed by: BRACKEN REAL ESTATE - New
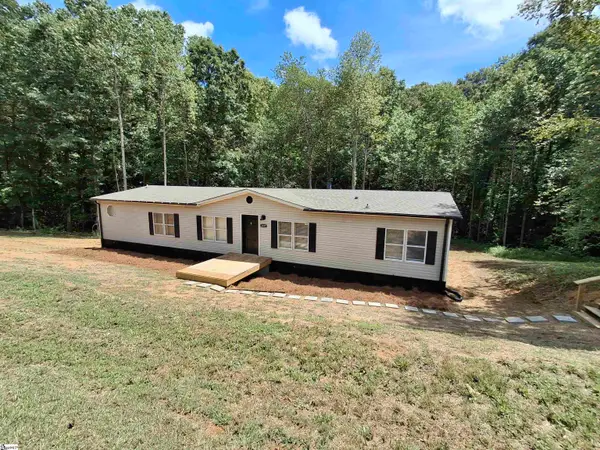 $235,000Active4 beds 3 baths
$235,000Active4 beds 3 baths1527 Pace Bridge Road, Easley, SC 29640-0000
MLS# 1566291Listed by: HASKETT REALTY - New
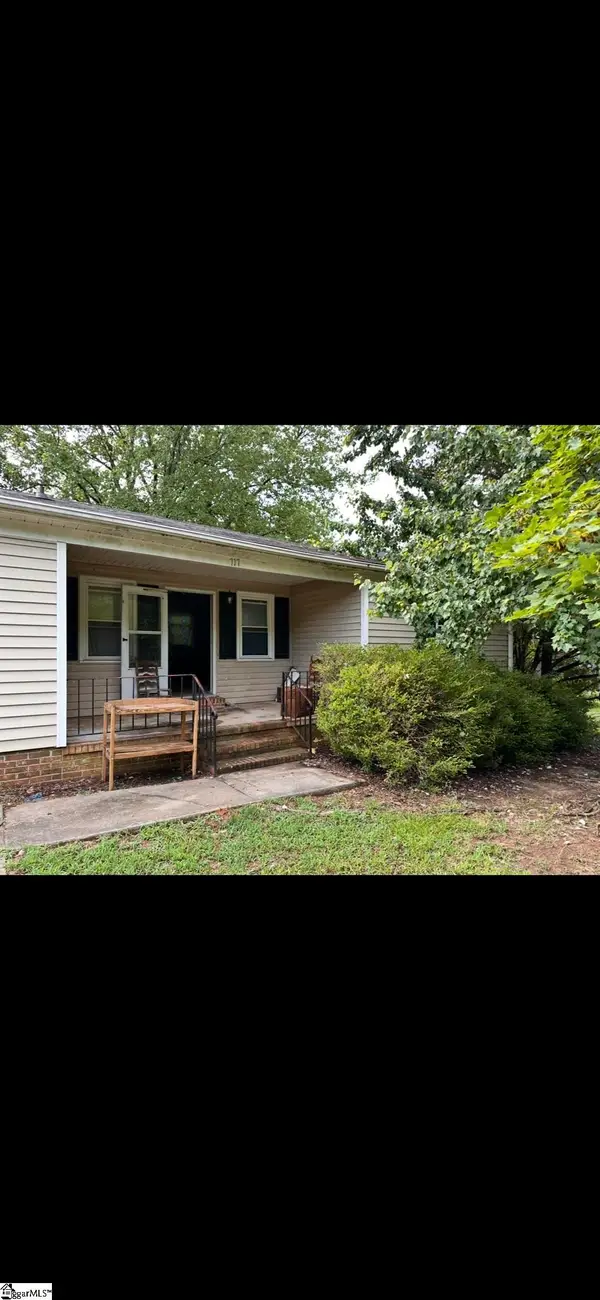 $125,000Active3 beds 2 baths
$125,000Active3 beds 2 baths717 Old Stagecoach Road, Easley, SC 29642
MLS# 1566277Listed by: DISTINGUISHED REALTY OF SC - New
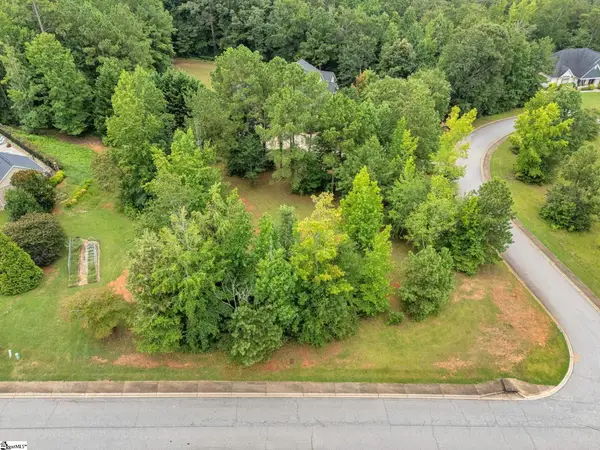 $129,900Active0.75 Acres
$129,900Active0.75 AcresWeeping Willow Drive #Lot 7, Easley, SC 29642
MLS# 1566094Listed by: RE/MAX RESULTS EASLEY - New
 $180,000Active3 beds 2 baths
$180,000Active3 beds 2 baths107 Breanna Court, Easley, SC 29640
MLS# 1566189Listed by: REAL BROKER, LLC - New
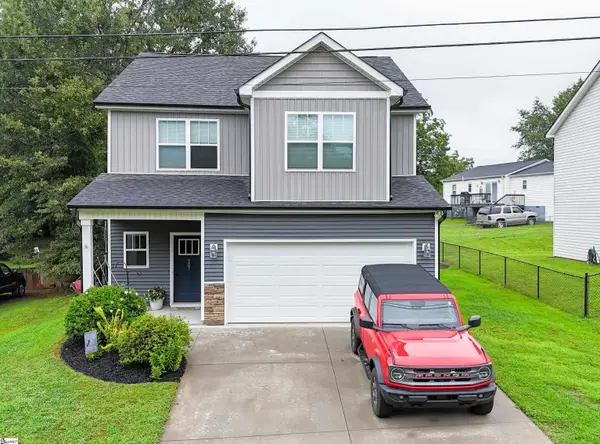 $305,000Active3 beds 3 baths
$305,000Active3 beds 3 baths207 Phillips Avenue, Easley, SC 29640
MLS# 1566148Listed by: DIAMOND REALTY OF THE UPSTATE - New
 $359,000Active3 beds 2 baths
$359,000Active3 beds 2 baths105 Rollingwood Way, Easley, SC 29640
MLS# 1566122Listed by: KELLER WILLIAMS UPSTATE LEGACY
