143 Juniper Hill Drive, Easley, SC 29642
Local realty services provided by:Better Homes and Gardens Real Estate Medley
Listed by:patrick toates
Office:bhhs c dan joyner - office a
MLS#:20292538
Source:SC_AAR
Price summary
- Price:$589,900
- Price per sq. ft.:$139.72
- Monthly HOA dues:$41.67
About this home
This better-than-new home in the heart of Powdersville is truly impressive, offering 5 bedrooms, 4.5 baths, and an abundance of space and functionality—all wrapped in beautiful, high-end finishes. From the moment you step into the two-story foyer, you're welcomed by a sense of elegance and flow. To one side, a dedicated home office; to the other, a formal dining room with a butler’s pantry that leads seamlessly into the chef’s kitchen. The kitchen is a showstopper, featuring an oversized quartz island, a 5-burner gas stove with vented hood, generous cabinetry, and a walk-in pantry with custom shelving—designed for both everyday ease and entertaining. The den offers a cozy retreat with coffered ceilings and a gas-log fireplace, perfect for relaxing with family. Downstairs also includes a spacious guest suite—or second primary—with its own large bath and walk-in closet. Upstairs, the primary suite is a true sanctuary, boasting three walk-in closets, a spa-like bath, and an attached sitting area ideal for a workout space or second office. Three additional bedrooms, two full baths, and a large rec room complete the upper level, offering flexibility for every lifestyle. Step outside to enjoy the newly converted screened porch overlooking a private backyard, complete with a storage shed and raised planter boxes. And with a community pool just around the corner, this quality-built home offers the perfect blend of comfort, style, and location.
Contact an agent
Home facts
- Year built:2024
- Listing ID #:20292538
- Added:1 day(s) ago
- Updated:September 13, 2025 at 11:53 PM
Rooms and interior
- Bedrooms:5
- Total bathrooms:4
- Full bathrooms:3
- Half bathrooms:1
- Living area:4,222 sq. ft.
Heating and cooling
- Cooling:Central Air, Electric, Forced Air
- Heating:Forced Air, Multiple Heating Units, Natural Gas
Structure and exterior
- Roof:Architectural, Shingle
- Year built:2024
- Building area:4,222 sq. ft.
- Lot area:0.36 Acres
Schools
- High school:Powdersville High School
- Middle school:Powdersville Mi
- Elementary school:Concrete Primar
Utilities
- Water:Public
- Sewer:Public Sewer
Finances and disclosures
- Price:$589,900
- Price per sq. ft.:$139.72
- Tax amount:$228 (2024)
New listings near 143 Juniper Hill Drive
- New
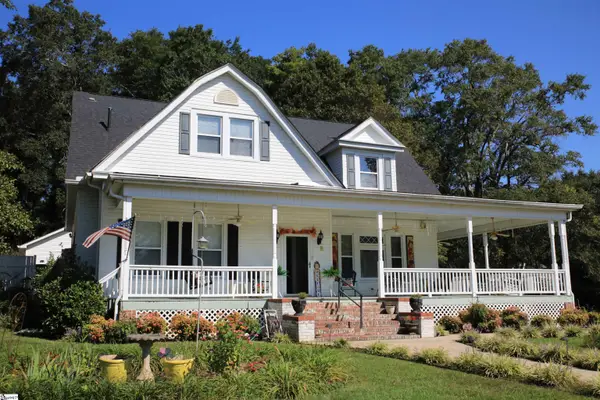 $749,000Active4 beds 4 baths
$749,000Active4 beds 4 baths711 Ne Main Street, Easley, SC 29640
MLS# 1569259Listed by: JPAR MAGNOLIA GROUP GREENVILLE - New
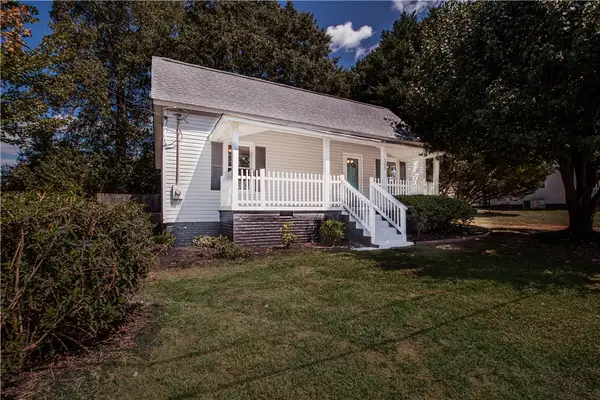 $215,000Active2 beds 2 baths1,116 sq. ft.
$215,000Active2 beds 2 baths1,116 sq. ft.305 S 6th Street, Easley, SC 29640
MLS# 20292525Listed by: OUR FATHERS HOUSES - New
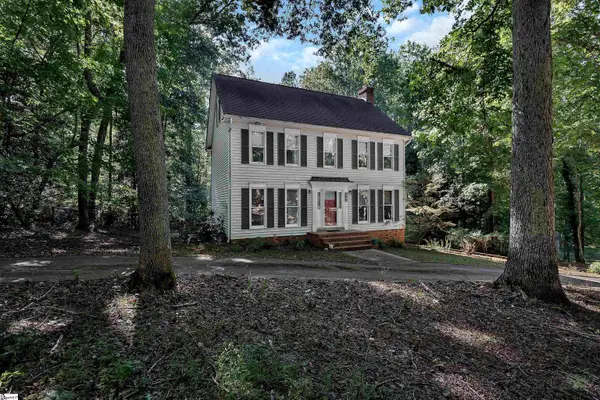 $399,000Active3 beds 3 baths
$399,000Active3 beds 3 baths523 Pistol Club Road, Easley, SC 29640
MLS# 1569202Listed by: EXP REALTY LAKE KEOWEE - New
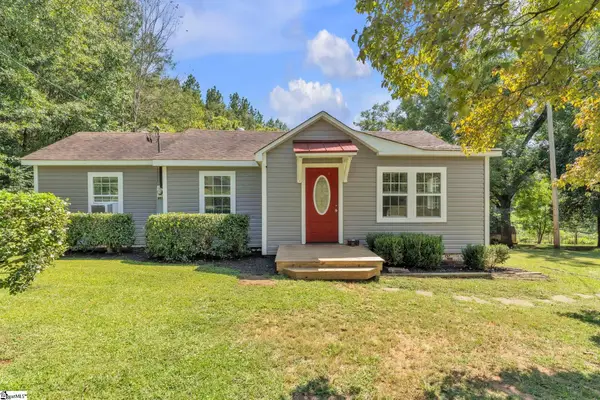 $180,000Active2 beds 1 baths
$180,000Active2 beds 1 baths110 Ingleoak Lane, Easley, SC 29640
MLS# 1569205Listed by: CHUCKTOWN HOMES PB KW - New
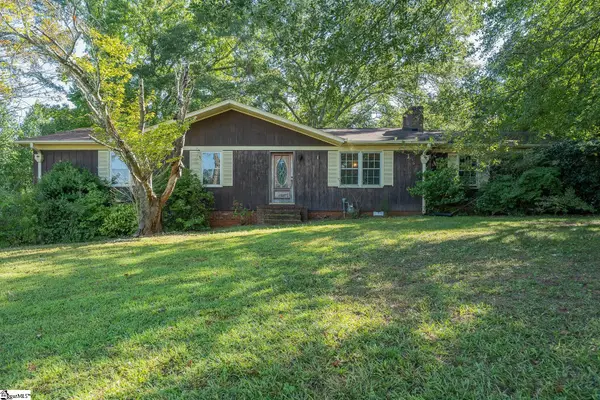 $129,000Active3 beds 2 baths
$129,000Active3 beds 2 baths1935 Sitton Hill Road, Easley, SC 29642
MLS# 1569185Listed by: BHHS C DAN JOYNER - MIDTOWN - New
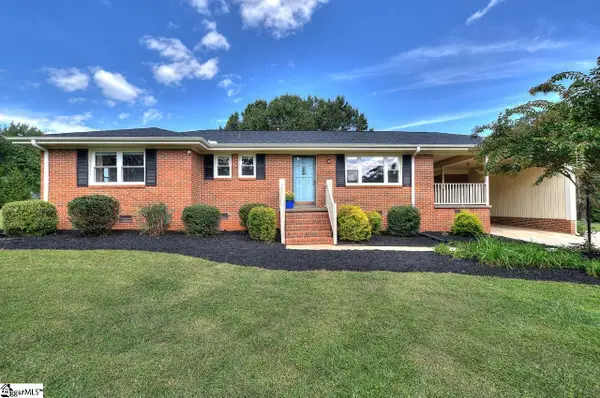 $249,900Active3 beds 2 baths
$249,900Active3 beds 2 baths301 Bannister Street, Easley, SC 29640
MLS# 1569192Listed by: POWDERSVILLE REALTY, INC. - New
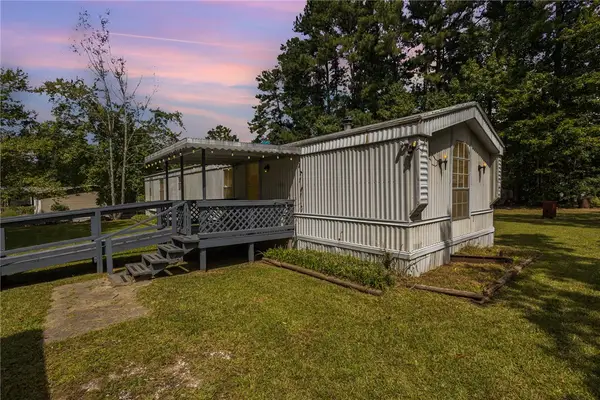 $145,500Active2 beds 2 baths1,088 sq. ft.
$145,500Active2 beds 2 baths1,088 sq. ft.105 Coppice Court, Easley, SC 29640
MLS# 20292385Listed by: JEFF COOK REAL ESTATE LPT REALTY - New
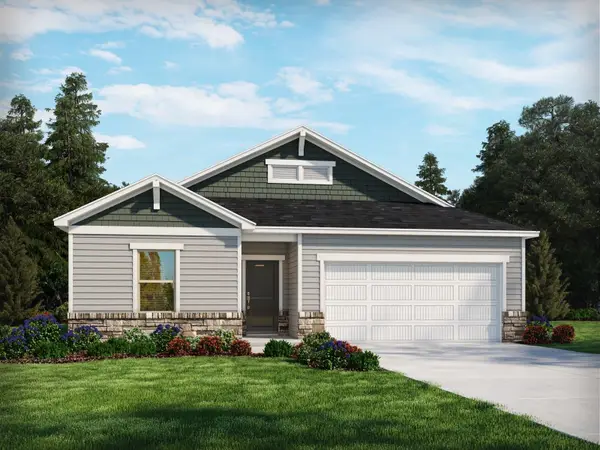 $354,900Active4 beds 2 baths1,835 sq. ft.
$354,900Active4 beds 2 baths1,835 sq. ft.103 Tilson Way, Easley, SC 29642
MLS# 328181Listed by: MTH SC REALTY, LLC - New
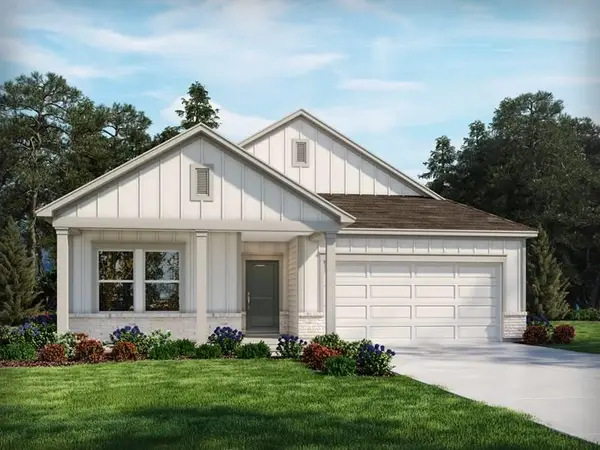 $347,900Active4 beds 2 baths1,835 sq. ft.
$347,900Active4 beds 2 baths1,835 sq. ft.304 Granby Trail, Easley, SC 29642
MLS# 328184Listed by: MTH SC REALTY, LLC
