144 Caledonia Drive, Easley, SC 29642
Local realty services provided by:Better Homes and Gardens Real Estate Medley
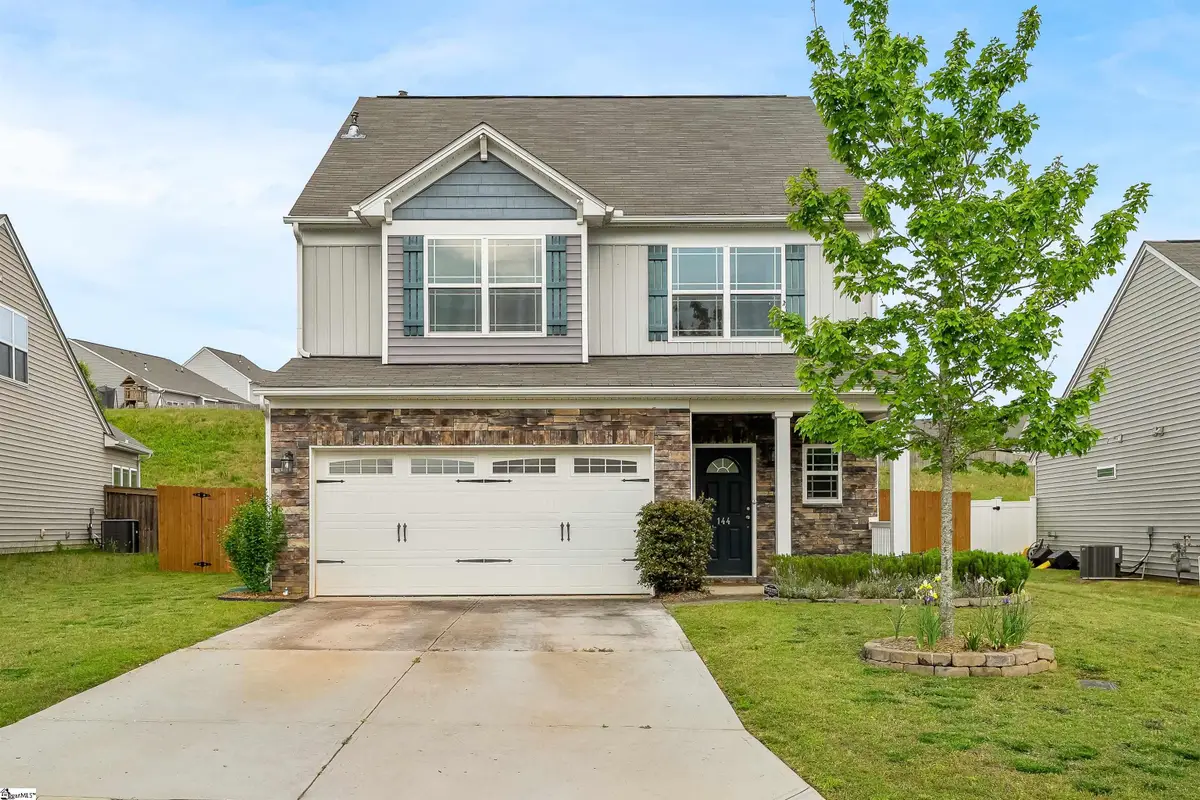
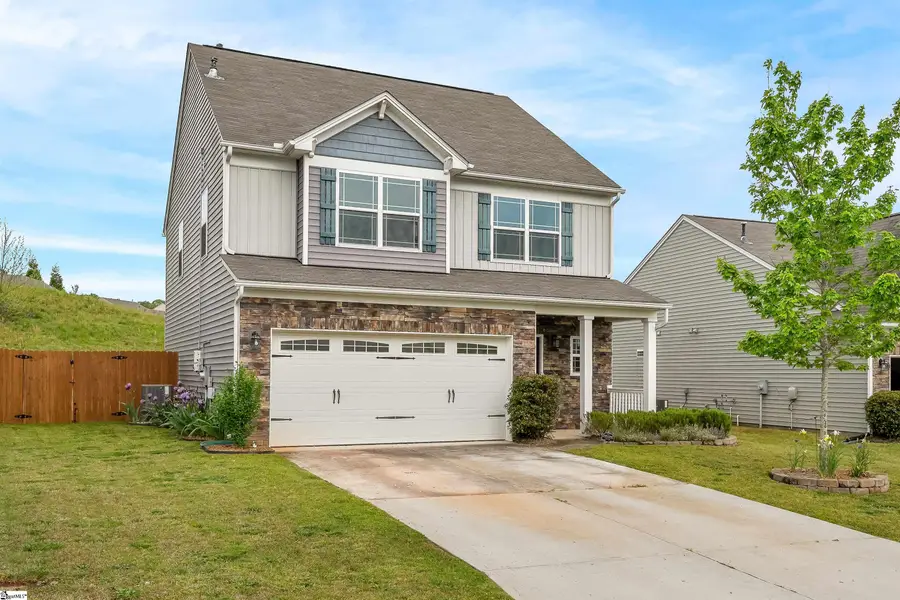
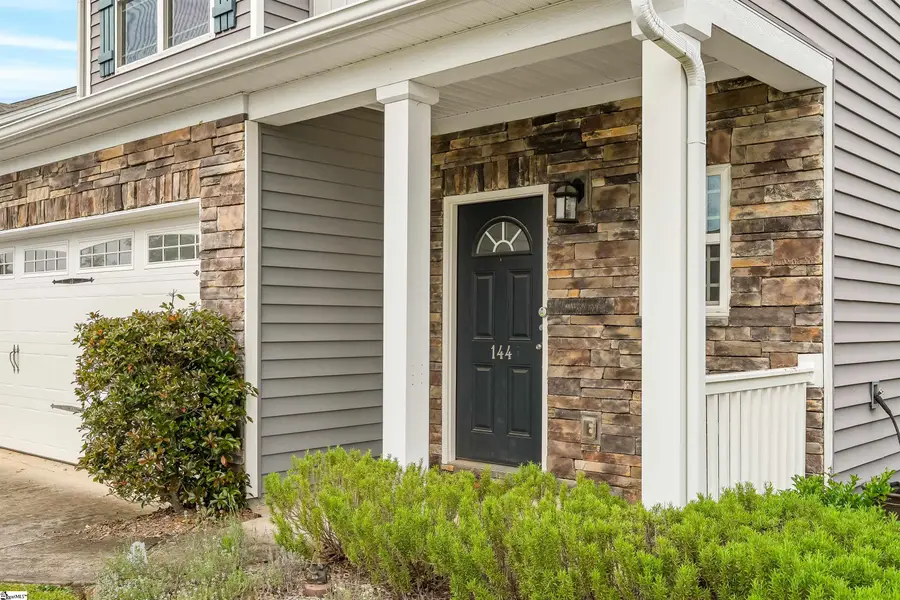
Listed by:karen binnarr
Office:bhhs c dan joyner - anderson
MLS#:1561483
Source:SC_GGAR
Price summary
- Price:$369,000
- Monthly HOA dues:$35
About this home
This 3 story home is in a PRIME LOCATION and has all the SPACES you can DESIRE. You will love the curb appeal of this craftsman style home with a nice sized rocking chair front porch and carefully planned landscaping. When you enter, you are welcomed to a foyer with a guest bathroom leading to a spacious family room with ample seating options centered around a cozy gas fireplace. The family room opens to a kitchen with corner pantry, storage closet, bar area for eating, and dining area. The main level has beautiful luxury vinyl tile flooring and 9’ ceilings. When you come upstairs to the 2nd level, you’re welcomed to a loft area, perfect for gaming, kids play space, hobby space, or lounging. The 2nd floor has french doors leading to a spacious owner’s bedroom with double sinks, garden tub, step-in shower, and walk-in closet, 2 other bedrooms, a full bathroom, and a laundry room. From the loft area is a staircase leading to a large flex room with a walk-in closet. This would be a great 4th bedroom, guest room, or another flex space. The nearly flat backyard is a DREAM with glass sliders leading to an oversized patio and newer wooden fence offering great privacy and ample space for kids and pets to play. SAVE MONEY by paying a fraction for power with the fully owned solar panels. LOCATION! This home is in the highly sought after Powdersville school district and the neighborhood has a great community feel with a well maintained pool offering the perfect break from those warm summer days. This neighborhood is 5 minutes to dining and shopping on Hwy 153, 6 minutes to Interstate 85, 10 minutes to dining and shopping on Hwy 123, 11 minutes to Saluda Outdoor Center, 14 minutes to Downtown Easley & The Silos, and 16 minutes to Downtown Greenville, Falls Park, and Unity Park.
Contact an agent
Home facts
- Year built:2017
- Listing Id #:1561483
- Added:49 day(s) ago
- Updated:August 07, 2025 at 11:42 PM
Rooms and interior
- Bedrooms:3
- Total bathrooms:3
- Full bathrooms:2
- Half bathrooms:1
Heating and cooling
- Heating:Forced Air, Natural Gas
Structure and exterior
- Roof:Composition
- Year built:2017
- Lot area:0.2 Acres
Schools
- High school:Powdersville
- Middle school:Powdersville
- Elementary school:Concrete
Utilities
- Water:Public
- Sewer:Public Sewer
Finances and disclosures
- Price:$369,000
- Tax amount:$2,206
New listings near 144 Caledonia Drive
- New
 $375,000Active3 beds 2 baths
$375,000Active3 beds 2 baths9 Bromwell Way, Easley, SC 29642
MLS# 1566360Listed by: SOUTHERN REALTOR ASSOCIATES - Open Sat, 2 to 4pmNew
 $489,500Active5 beds 4 baths
$489,500Active5 beds 4 baths203 Waymeet Court, Easley, SC 29673
MLS# 1566353Listed by: ALLEN TATE - EASLEY/POWD - New
 $189,864Active3 beds 2 baths1,352 sq. ft.
$189,864Active3 beds 2 baths1,352 sq. ft.112 Snipe Lane, Easley, SC 29642
MLS# 20291305Listed by: THE HARO GROUP AT KW HISTORIC DISTRICT - New
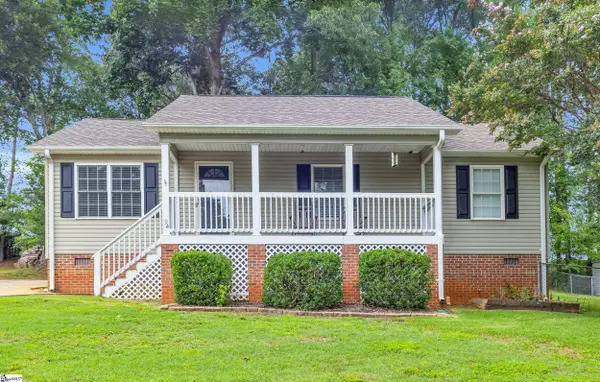 $255,000Active3 beds 2 baths
$255,000Active3 beds 2 baths94 Lakeshore Drive, Easley, SC 29642
MLS# 1566298Listed by: BRACKEN REAL ESTATE - New
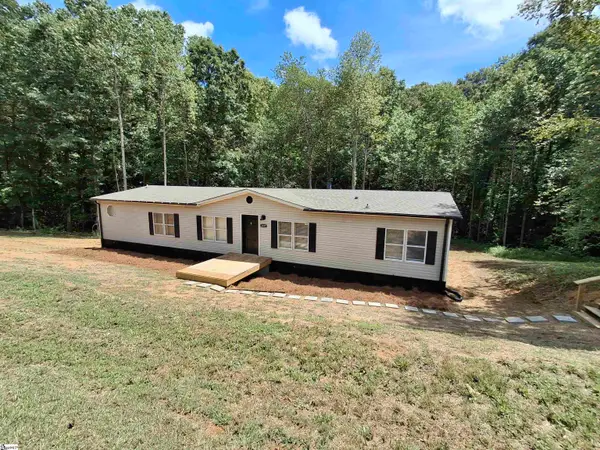 $235,000Active4 beds 3 baths
$235,000Active4 beds 3 baths1527 Pace Bridge Road, Easley, SC 29640-0000
MLS# 1566291Listed by: HASKETT REALTY - New
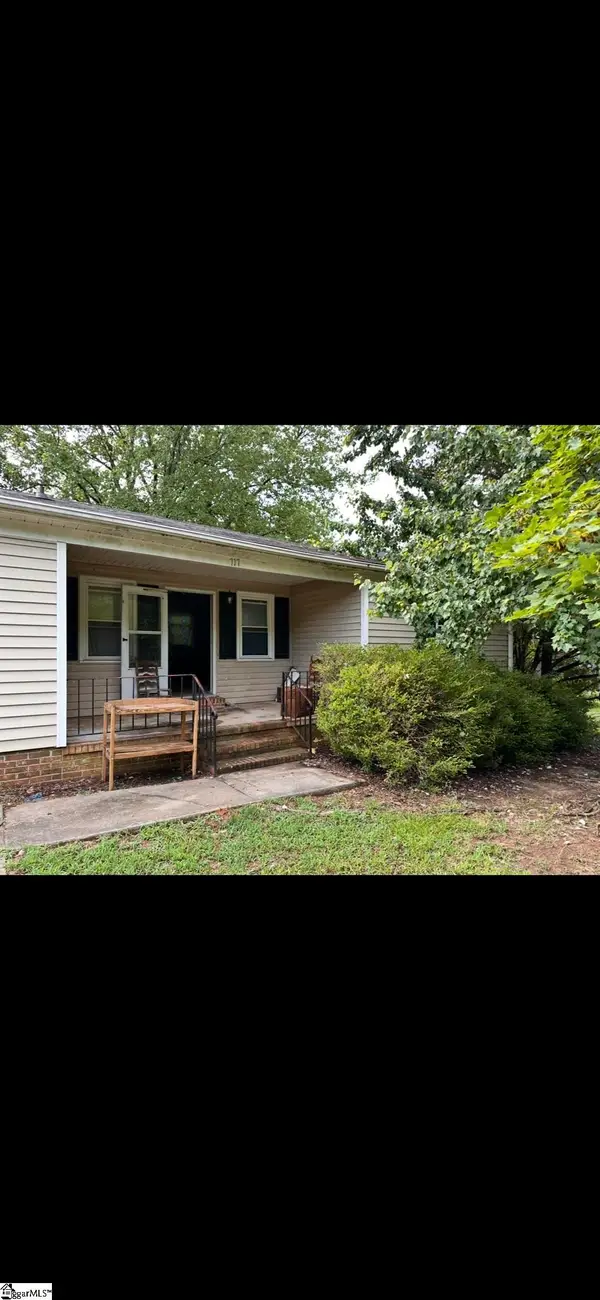 $125,000Active3 beds 2 baths
$125,000Active3 beds 2 baths717 Old Stagecoach Road, Easley, SC 29642
MLS# 1566277Listed by: DISTINGUISHED REALTY OF SC - New
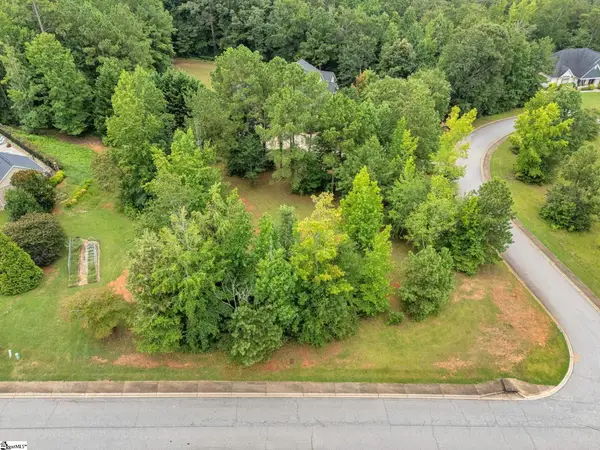 $129,900Active0.75 Acres
$129,900Active0.75 AcresWeeping Willow Drive #Lot 7, Easley, SC 29642
MLS# 1566094Listed by: RE/MAX RESULTS EASLEY - New
 $180,000Active3 beds 2 baths
$180,000Active3 beds 2 baths107 Breanna Court, Easley, SC 29640
MLS# 1566189Listed by: REAL BROKER, LLC - New
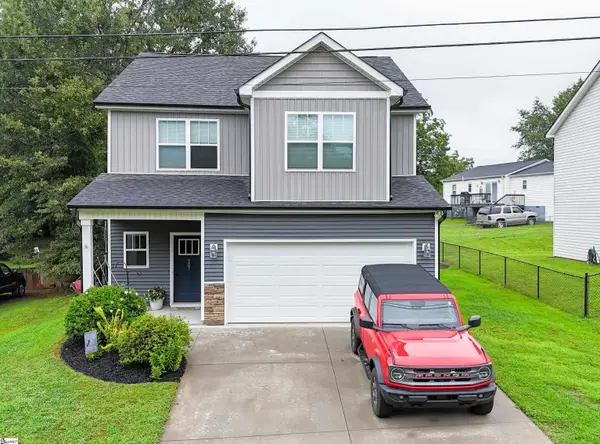 $305,000Active3 beds 3 baths
$305,000Active3 beds 3 baths207 Phillips Avenue, Easley, SC 29640
MLS# 1566148Listed by: DIAMOND REALTY OF THE UPSTATE - New
 $359,000Active3 beds 2 baths
$359,000Active3 beds 2 baths105 Rollingwood Way, Easley, SC 29640
MLS# 1566122Listed by: KELLER WILLIAMS UPSTATE LEGACY
