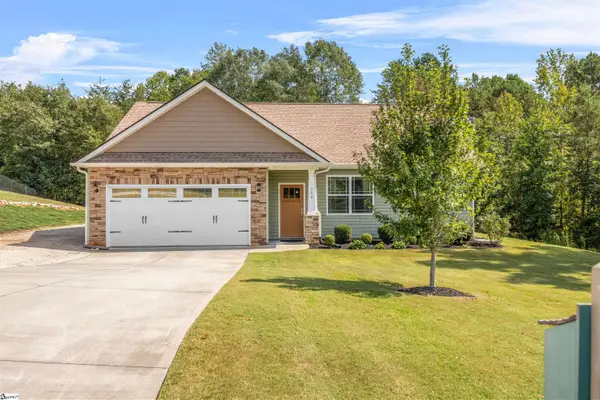150 Upward Way, Easley, SC 29642
Local realty services provided by:Better Homes and Gardens Real Estate Medley
150 Upward Way,Easley, SC 29642
$285,900
- 3 Beds
- 3 Baths
- 1,650 sq. ft.
- Single family
- Active
Listed by:tyler gilstrap
Office:allen tate - easley/powd
MLS#:20290923
Source:SC_AAR
Price summary
- Price:$285,900
- Price per sq. ft.:$173.27
- Monthly HOA dues:$8.33
About this home
Located at the end of a peaceful cul de sac in the family friendly Cherish Ridge subdivision, 150 Upward Way welcomes you with a rocking chair front porch overlooking a beautifully landscaped yard, then guides you inside to an open, light filled layout that flows from formal dining into a spacious great room warmed by a gas log fireplace and featuring luxury vinyl plank flooring throughout the main level; the expansive kitchen boasts gleaming quartz countertops, new stainless appliance package, and a cozy breakfast nook, while upstairs the generous primary suite offers a walk in closet and primary bath, along with two additional bedrooms and a full bath; outdoors, a covered patio invites enjoyment and grilling, and a massive 23 x 25 metal workshop/storage building with electrical power on a concrete slab provides outstanding hobby or storage space—this charming traditional home blends enduring character with modern enhancements and is truly move in ready. Call for your showing today!
Contact an agent
Home facts
- Year built:2002
- Listing ID #:20290923
- Added:56 day(s) ago
- Updated:September 27, 2025 at 02:51 AM
Rooms and interior
- Bedrooms:3
- Total bathrooms:3
- Full bathrooms:2
- Half bathrooms:1
- Living area:1,650 sq. ft.
Heating and cooling
- Cooling:Central Air, Forced Air
- Heating:Central, Electric
Structure and exterior
- Roof:Architectural, Shingle
- Year built:2002
- Building area:1,650 sq. ft.
- Lot area:0.23 Acres
Schools
- High school:East High
- Middle school:Richard H Gettys Middle
- Elementary school:West End Elem
Utilities
- Water:Public
- Sewer:Public Sewer
Finances and disclosures
- Price:$285,900
- Price per sq. ft.:$173.27
- Tax amount:$697 (2023)
New listings near 150 Upward Way
- New
 $325,000Active3 beds 2 baths
$325,000Active3 beds 2 baths601 Cardinal Woods Way, Easley, SC 29642
MLS# 1570644Listed by: KELLER WILLIAMS GREENVILLE CENTRAL - New
 $624,999Active3 beds 3 baths2,633 sq. ft.
$624,999Active3 beds 3 baths2,633 sq. ft.402 Asbury Circle, Easley, SC 29640
MLS# 20293070Listed by: COLDWELL BANKER CAINE/WILLIAMS - New
 $384,990Active4 beds 3 baths
$384,990Active4 beds 3 baths169 Anderson Oaks Lane #33, Easley, SC 29642
MLS# 1570595Listed by: DFH REALTY GEORGIA, LLC - New
 $434,000Active3 beds 3 baths
$434,000Active3 beds 3 baths100 Carlissa Court, Easley, SC 29640
MLS# 1570587Listed by: REALTY ONE GROUP FREEDOM - New
 $230,000Active2 beds 2 baths
$230,000Active2 beds 2 baths104B Reef Court, Easley, SC 29642
MLS# 1570588Listed by: ALLEN TATE - EASLEY/POWD - New
 $345,000Active3 beds 2 baths
$345,000Active3 beds 2 baths300 Brandon Court, Easley, SC 29641
MLS# 1570549Listed by: KELLER WILLIAMS GRV UPST - New
 $199,900Active3 beds 2 baths
$199,900Active3 beds 2 baths715 E South Street, Easley, SC 29640
MLS# 20293039Listed by: BRACKIN VENTURES REALTY - New
 $250,000Active2 beds 2 baths888 sq. ft.
$250,000Active2 beds 2 baths888 sq. ft.1389 Earls Bridge Road, Easley, SC 29640
MLS# 20293032Listed by: ALLEN TATE - GREENVILLE - New
 $349,900Active4 beds 3 baths2,517 sq. ft.
$349,900Active4 beds 3 baths2,517 sq. ft.129 W Compass Way, Easley, SC 29640
MLS# 329172Listed by: KELLER WILLIAMS GREENVILLE CENTRAL - New
 $562,115Active4 beds 3 baths
$562,115Active4 beds 3 baths101 Arbor Woods Way, Easley, SC 29642
MLS# 1570476Listed by: RELIANT REALTY, INC
