151 Anderson Oaks Lane #24, Easley, SC 29642
Local realty services provided by:Better Homes and Gardens Real Estate Medley
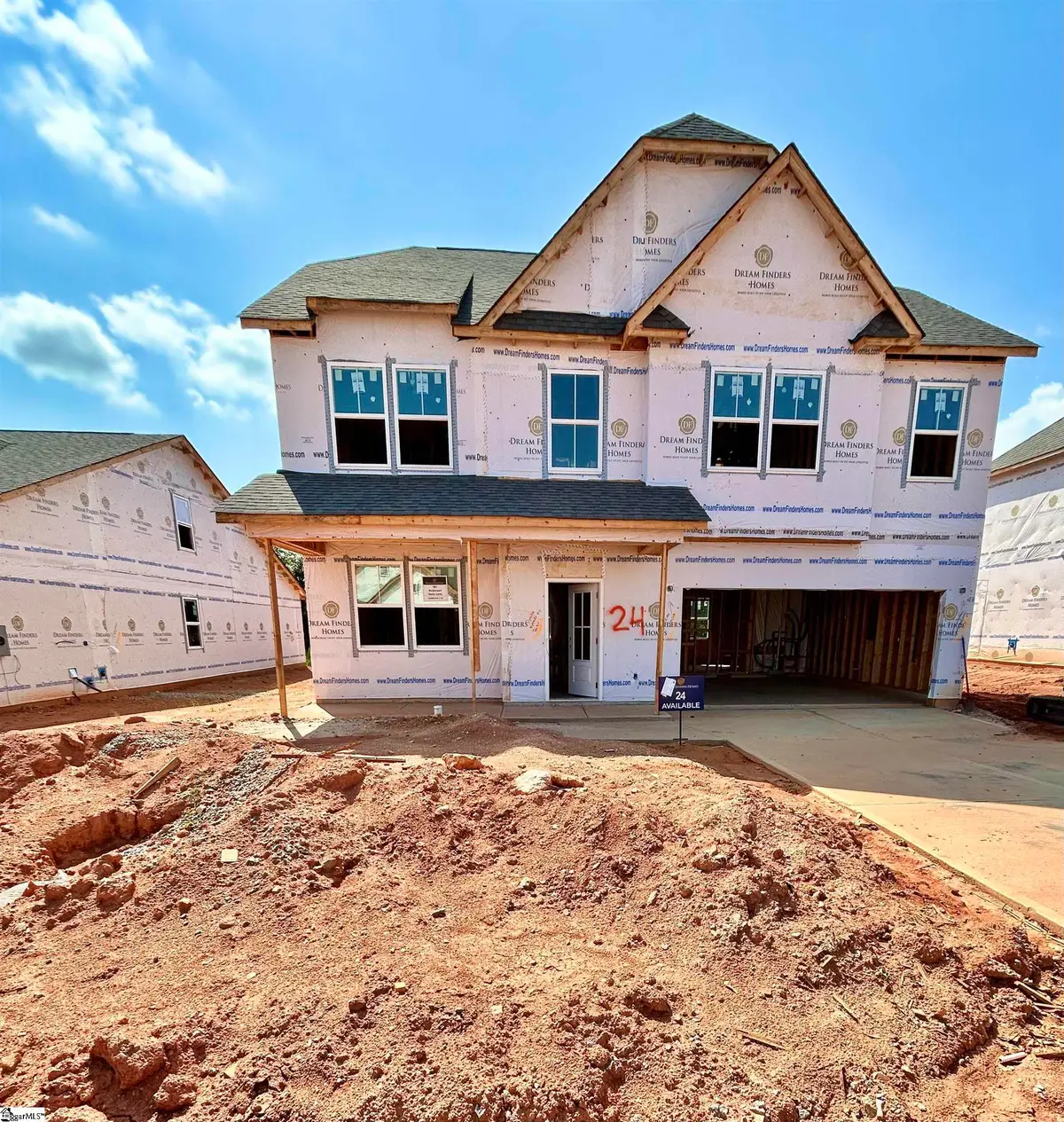
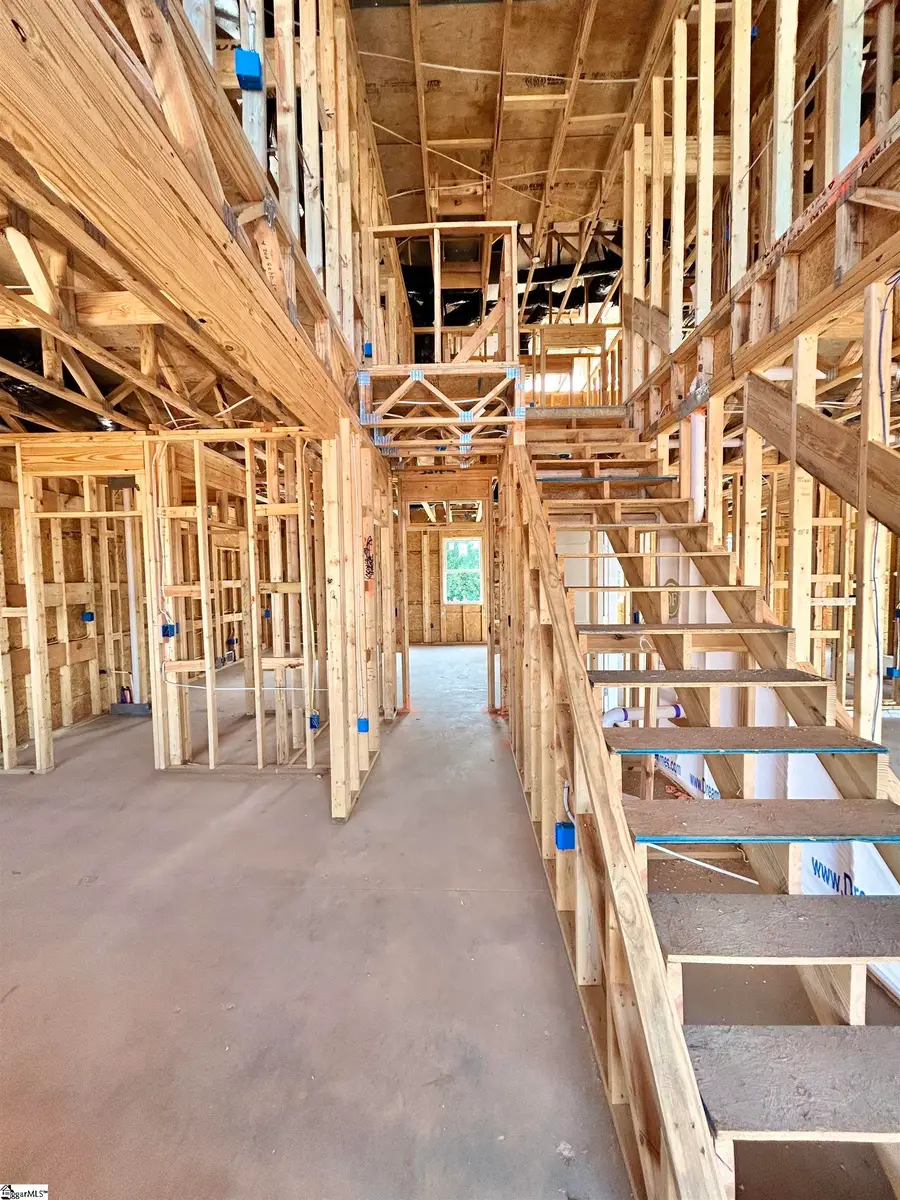

151 Anderson Oaks Lane #24,Easley, SC 29642
$443,391
- 4 Beds
- 3 Baths
- - sq. ft.
- Single family
- Active
Listed by:ryan malcomb
Office:dfh realty georgia, llc.
MLS#:1557541
Source:SC_GGAR
Price summary
- Price:$443,391
- Monthly HOA dues:$41.25
About this home
Morganton Plan – 2,578 Sq Ft 4 Bedrooms | 2.5 Bathrooms | Study | Dining Room | Home Office/Rec Room This beautifully designed two-story home offers the perfect blend of function, comfort, and style. Main Level Features: Study/Office: Ideal for remote work or a quiet reading space. Formal Dining Room: Great for hosting dinners or holiday gatherings. Huge Family Room: Features a cozy fireplace and open concept for seamless entertaining. Gourmet Kitchen: Includes quartz countertops, modern appliances, and ample storage. Covered Back Porch: Perfect for relaxing or outdoor dining. Drop Zone: Includes bench seating, coat hooks, and a storage shelf – perfect for keeping things organized. Attached 2-Car Garage Upper Level Features: 4 Spacious Bedrooms Laundry Room – conveniently located near bedrooms. Home Office or Recreation Room: Flexible space for your needs. Dedicated Storage Room: Great for seasonal items or extra supplies. 2 Full Bathrooms Upstairs, including an en-suite in the primary suite. This layout combines practical living with thoughtful details throughout. Ideal for families or anyone seeking a flexible, spacious floor plan.
Contact an agent
Home facts
- Year built:2025
- Listing Id #:1557541
- Added:90 day(s) ago
- Updated:August 08, 2025 at 09:43 PM
Rooms and interior
- Bedrooms:4
- Total bathrooms:3
- Full bathrooms:2
- Half bathrooms:1
Heating and cooling
- Cooling:Damper Controlled
- Heating:Damper Controlled, Natural Gas
Structure and exterior
- Roof:Architectural
- Year built:2025
- Lot area:0.18 Acres
Schools
- High school:Wren
- Middle school:Wren
- Elementary school:Wren
Utilities
- Water:Public
- Sewer:Public Sewer
Finances and disclosures
- Price:$443,391
New listings near 151 Anderson Oaks Lane #24
- New
 $370,642Active4 beds 3 baths
$370,642Active4 beds 3 baths105 Worcester Lane, Easley, SC 29642
MLS# 1566398Listed by: HERLONG SOTHEBY'S INTERNATIONAL REALTY - New
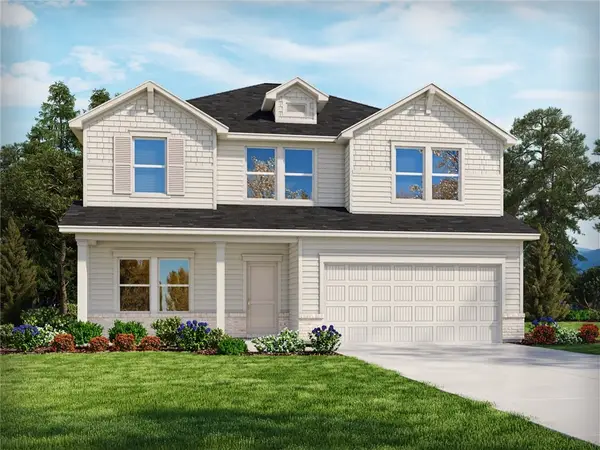 $329,900Active4 beds 3 baths2,345 sq. ft.
$329,900Active4 beds 3 baths2,345 sq. ft.300 Granby Trail, Easley, SC 29642
MLS# 20291157Listed by: MTH SC REALTY, LLC - New
 $375,000Active3 beds 2 baths
$375,000Active3 beds 2 baths9 Bromwell Way, Easley, SC 29642
MLS# 1566360Listed by: SOUTHERN REALTOR ASSOCIATES - Open Sat, 2 to 4pmNew
 $489,500Active5 beds 4 baths
$489,500Active5 beds 4 baths203 Waymeet Court, Easley, SC 29673
MLS# 1566353Listed by: ALLEN TATE - EASLEY/POWD - New
 $189,864Active3 beds 2 baths1,352 sq. ft.
$189,864Active3 beds 2 baths1,352 sq. ft.112 Snipe Lane, Easley, SC 29642
MLS# 20291305Listed by: THE HARO GROUP AT KW HISTORIC DISTRICT - New
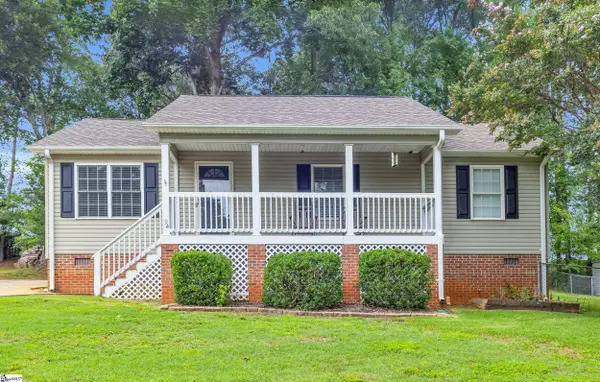 $255,000Active3 beds 2 baths
$255,000Active3 beds 2 baths94 Lakeshore Drive, Easley, SC 29642
MLS# 1566298Listed by: BRACKEN REAL ESTATE - New
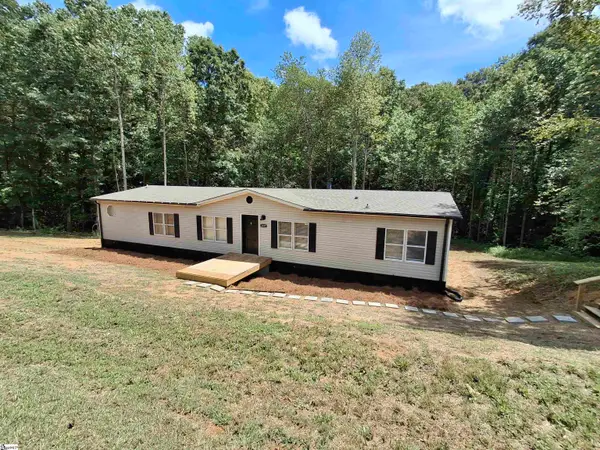 $235,000Active4 beds 3 baths
$235,000Active4 beds 3 baths1527 Pace Bridge Road, Easley, SC 29640-0000
MLS# 1566291Listed by: HASKETT REALTY - New
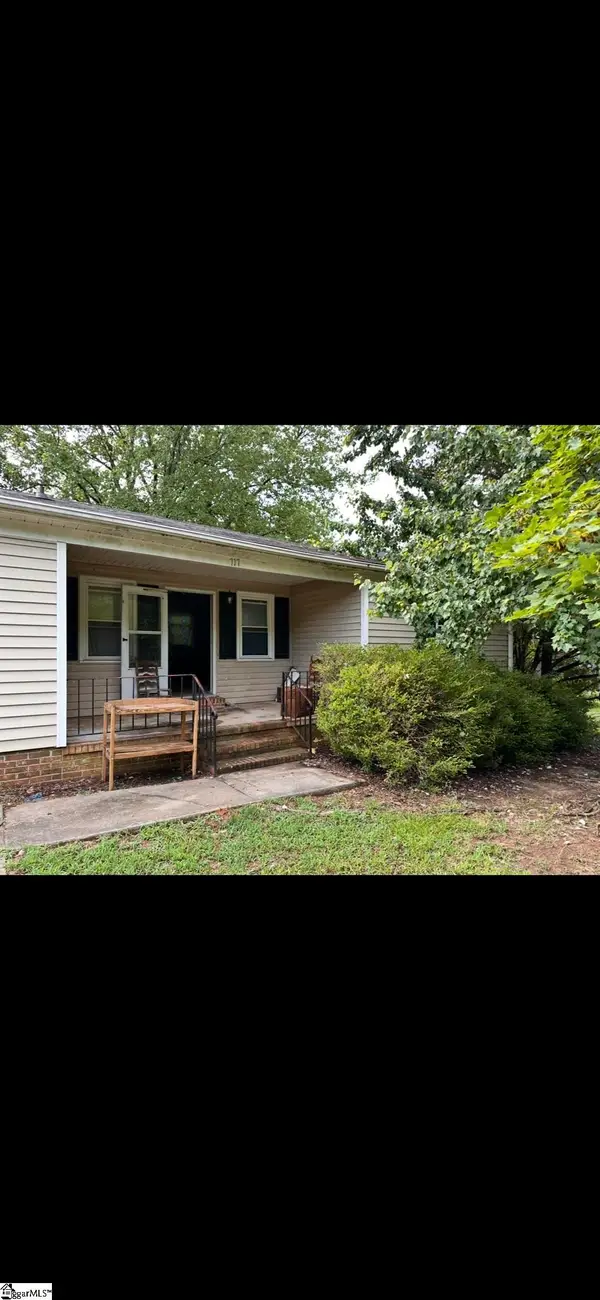 $125,000Active3 beds 2 baths
$125,000Active3 beds 2 baths717 Old Stagecoach Road, Easley, SC 29642
MLS# 1566277Listed by: DISTINGUISHED REALTY OF SC - New
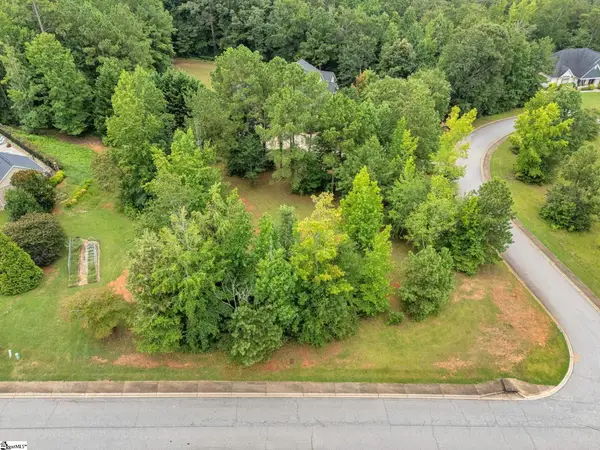 $129,900Active0.75 Acres
$129,900Active0.75 AcresWeeping Willow Drive #Lot 7, Easley, SC 29642
MLS# 1566094Listed by: RE/MAX RESULTS EASLEY - New
 $180,000Active3 beds 2 baths
$180,000Active3 beds 2 baths107 Breanna Court, Easley, SC 29640
MLS# 1566189Listed by: REAL BROKER, LLC
