151 Anderson Oaks Lane #24, Easley, SC 29642
Local realty services provided by:Better Homes and Gardens Real Estate Palmetto
151 Anderson Oaks Lane #24,Easley, SC 29642
$405,881
- 4 Beds
- 3 Baths
- - sq. ft.
- Single family
- Active
Listed by: whitney a dingle
Office: dfh realty georgia, llc.
MLS#:1575001
Source:SC_GGAR
Price summary
- Price:$405,881
- Monthly HOA dues:$41.25
About this home
Experience refined comfort in the Morganton Floor Plan, a spacious 2,578 sq. ft. home that blends modern features with timeless charm and features 4 Bedrooms with 2.5 Bathrooms. From its upgraded elevation with a welcoming front porch and stone detailing to its durable 30-year architectural shingles, the Morganton offers exceptional curb appeal and long-lasting quality. Out back, enjoy year-round relaxation on your 12x12 covered back porch, perfect for morning coffee or evening gatherings. Inside, the open-concept layout is both inviting and practical. The main floor features a study with a half bath, ideal for homeowners that work from home. The heart of the home is the gourmet kitchen, boasting quartz countertops, upgraded cabinetry, a designer tile backsplash, and premium Whirlpool smart appliances, including a gas range and stainless hood vent that’s vented to the exterior—a true chef’s dream. Adjacent to the kitchen, the formal dining room and butler’s pantry create a seamless flow for entertaining, while the gas fireplace in the living area adds warmth and ambiance. A drop zone with cubbies in the mudroom offers practical storage and organization. Upstairs, retreat to the luxurious owner’s suite complete with a huge walk-in closet and spa-inspired finishes. Three additional bedrooms provide flexible space for family, work, or hobbies. Crafted for everyday elegance, the home includes laminate flooring throughout main first-floor living areas, tile in the kitchen, laundry room, and all baths, as well as wood treads on the stairs for added sophistication. Energy efficiency comes standard with a gas tankless water heater, helping you save on utilities without compromising comfort. Located in the charming community of Anderson Oaks, you'll enjoy oversized, tree-lined homesites, cul-de-sac options, and even basement floor plans (some with golf course views!). Just 1 mile from top-rated Wren Schools, minutes from Easley’s best dining and shopping, 12 miles from vibrant Downtown Greenville, and 30 minutes to Clemson University, you’re right where you want to be. Community perks include a playground, serene fire pit area, and the YMCA just a mile away—your new lifestyle is waiting!
Contact an agent
Home facts
- Year built:2025
- Listing ID #:1575001
- Added:53 day(s) ago
- Updated:January 08, 2026 at 01:10 PM
Rooms and interior
- Bedrooms:4
- Total bathrooms:3
- Full bathrooms:2
- Half bathrooms:1
Heating and cooling
- Heating:Damper Controlled
Structure and exterior
- Roof:Architectural
- Year built:2025
- Lot area:0.19 Acres
Schools
- High school:Wren
- Middle school:Wren
- Elementary school:Wren
Utilities
- Water:Public
- Sewer:Public Sewer
Finances and disclosures
- Price:$405,881
New listings near 151 Anderson Oaks Lane #24
- New
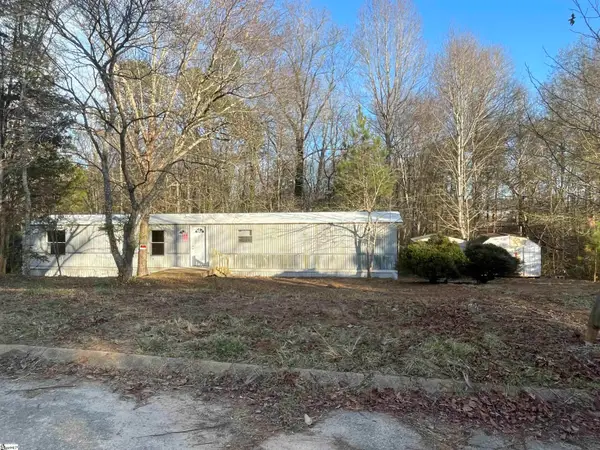 $95,000Active2 beds 2 baths
$95,000Active2 beds 2 baths251 Chaparral Way, Easley, SC 29640
MLS# 1578516Listed by: AXCENT REALTY - New
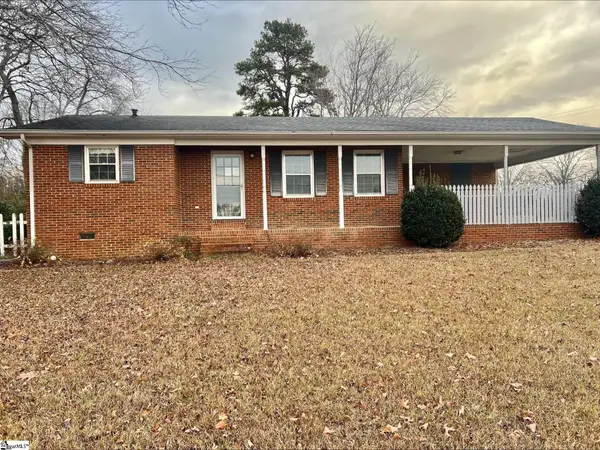 $225,000Active3 beds 2 baths
$225,000Active3 beds 2 baths400 Rampey Street, Easley, SC 29640
MLS# 1578432Listed by: GIBBS REALTY & AUCTION COMPANY - New
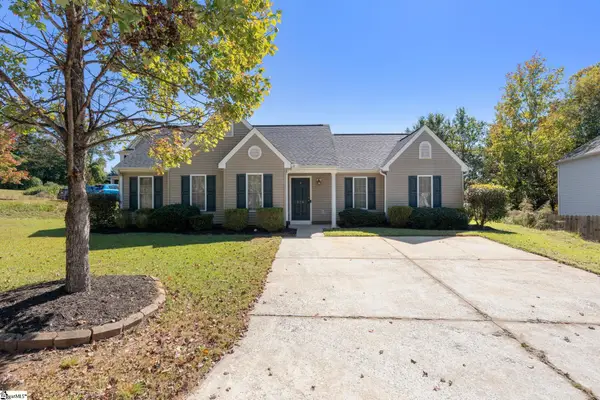 $259,900Active3 beds 2 baths
$259,900Active3 beds 2 baths276 Springfield Circle, Easley, SC 29642
MLS# 1578435Listed by: BLUEFIELD REALTY GROUP - New
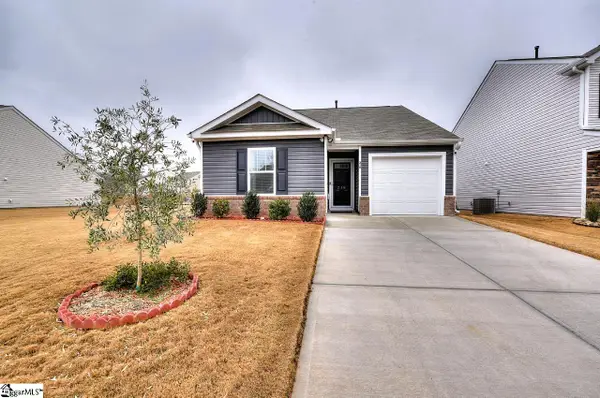 $270,000Active3 beds 2 baths
$270,000Active3 beds 2 baths218 Mable Leaf Lane, Easley, SC 29640
MLS# 1578393Listed by: SOUTHERN REALTOR ASSOCIATES - New
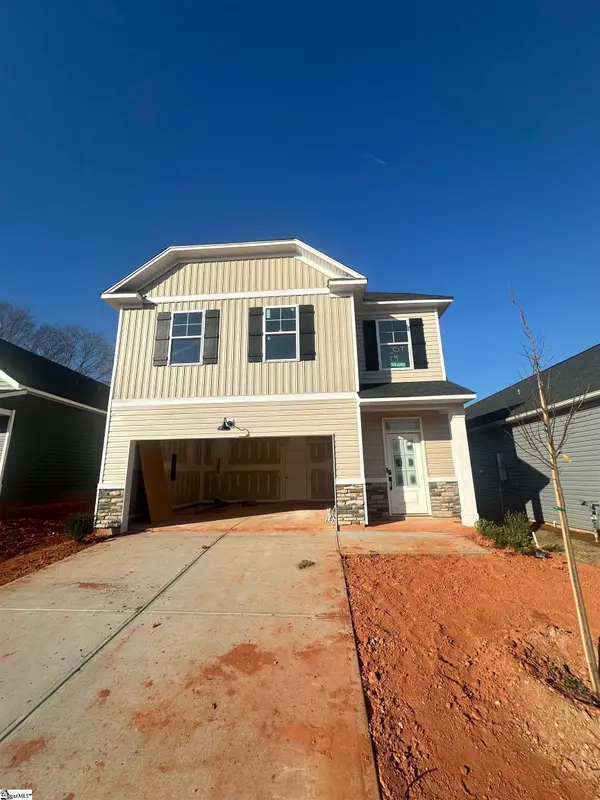 $308,365Active3 beds 3 baths
$308,365Active3 beds 3 baths240 Brown Circle #Lot 14, Easley, SC 29642
MLS# 1578398Listed by: COLDWELL BANKER CAINE/WILLIAMS 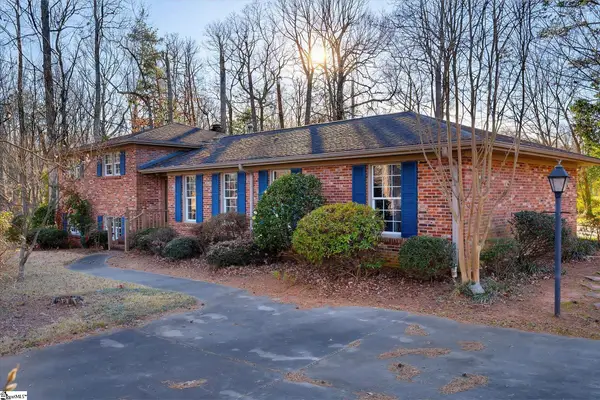 $275,000Pending4 beds 4 baths
$275,000Pending4 beds 4 baths503 Laurel Road, Easley, SC 29642
MLS# 1578409Listed by: KELLER WILLIAMS SENECA- New
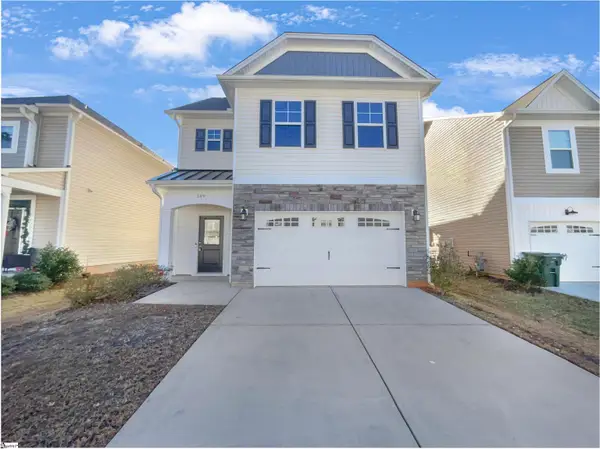 $288,000Active3 beds 3 baths
$288,000Active3 beds 3 baths149 Highland Park Court, Easley, SC 29642
MLS# 1578415Listed by: OPENDOOR BROKERAGE - New
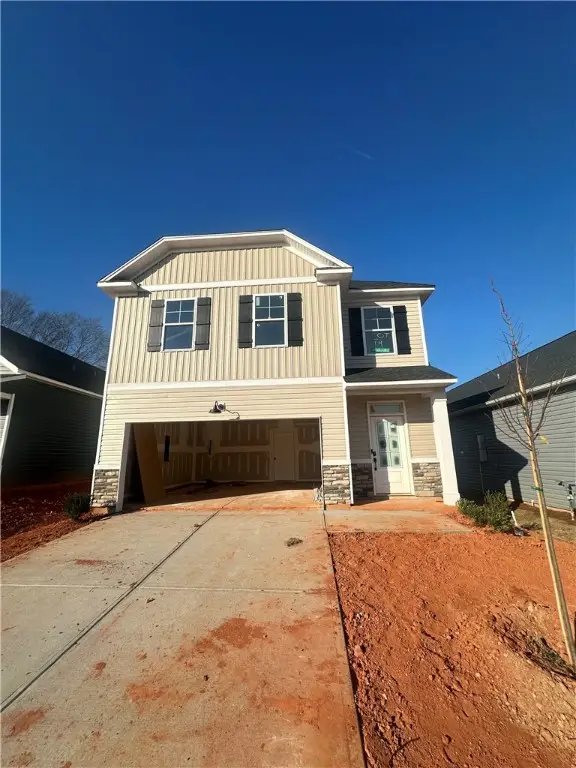 $308,365Active3 beds 3 baths1,448 sq. ft.
$308,365Active3 beds 3 baths1,448 sq. ft.240 Brown Circle, Easley, SC 29642
MLS# 20296046Listed by: COLDWELL BANKER CAINE/WILLIAMS - New
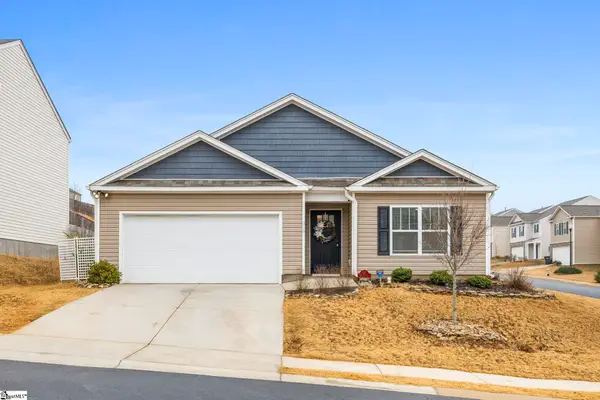 $335,000Active4 beds 2 baths
$335,000Active4 beds 2 baths315 Ashwood Way, Easley, SC 29640
MLS# 1578390Listed by: 1 PERCENT LISTS ADVANTAGE - New
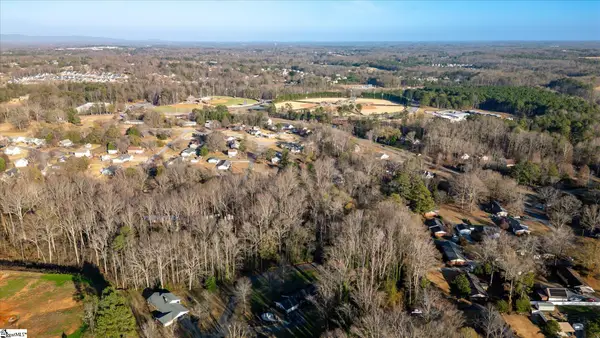 $99,000Active1.34 Acres
$99,000Active1.34 Acres0 Pearle Drive, Easley, SC 29642
MLS# 1578354Listed by: RE/MAX EXECUTIVE
