155 California Drive, Easley, SC 29642
Local realty services provided by:Better Homes and Gardens Real Estate Medley
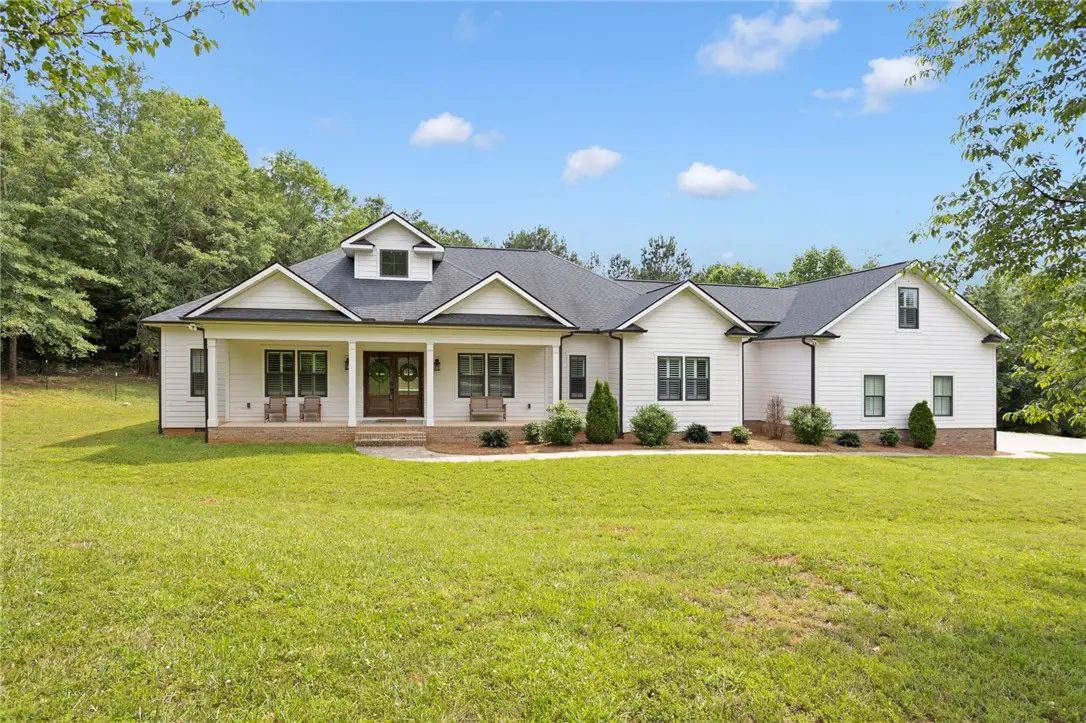
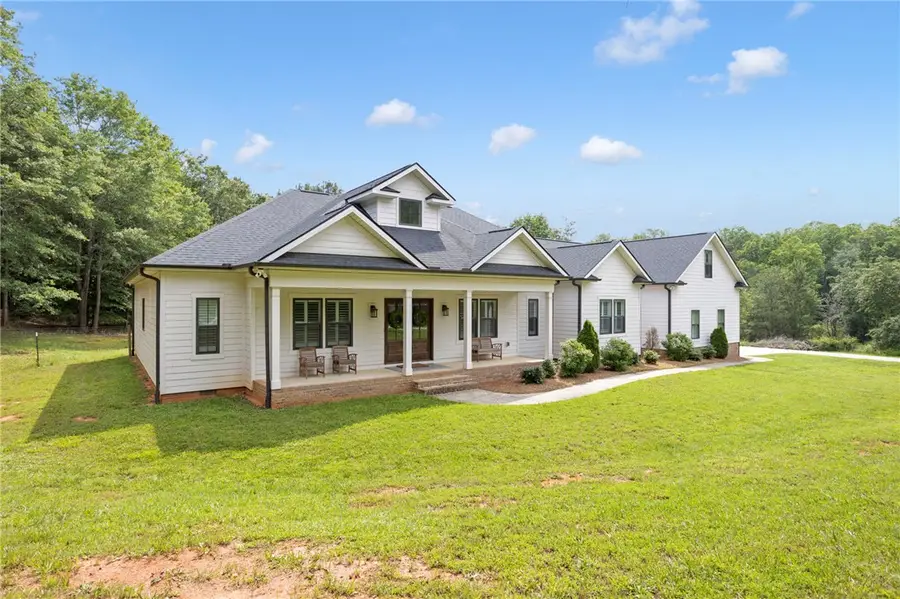
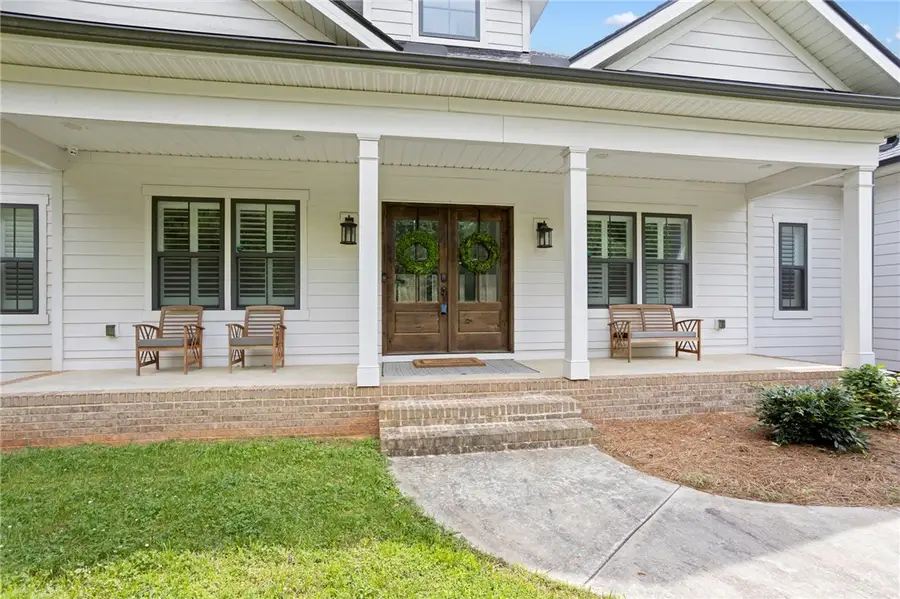
155 California Drive,Easley, SC 29642
$779,900
- 3 Beds
- 3 Baths
- - sq. ft.
- Single family
- Active
Listed by:missy rick
Office:allen tate - easley/powd
MLS#:20284593
Source:SC_AAR
Price summary
- Price:$779,900
About this home
Hidden in the heart of Powdersville, this farmhouse isn’t just a house!...it’s a lifestyle. The long private driveway rolls gently through the hills, leading me toward something rare and special. Built in the final days of 2017 and gracefully settled on nearly five acres, this home is perfectly positioned to take in sweeping views of the woods and soak up the beauty of every season. With summer in full swing, the wide front porch becomes a front-row seat to firefly evenings, morning coffee rituals, and unhurried conversations with friends. Step inside and the charm deepens. Nine-foot ceilings open the space with a sense of ease and elegance. Just off the foyer, a formal dining room stands ready for holiday feasts or everyday gatherings, easily accommodating a true farmhouse table. The layout flows beautifully into the family room, where a brick fireplace and gas logs create the perfect setting for movie nights, lazy Sunday afternoons, and chilly evenings that call for extra coziness. Light pours in through tall windows dressed in custom plantation shutters and roman shades, bringing the outside in and creating a sense of warmth throughout. The kitchen is where this home truly shines. Designed with intention and style, it boasts professional-grade appliances, custom cabinetry, a stunning tile backsplash, and a quartz-topped work island that’s equal parts prep station and morning hangout. A farmhouse sink adds timeless appeal, while the custom range hood pulls the entire look together. And the pantry?..oh, the pantry?...it’s big enough to stash every appliance, snack, and secret stash of cookies you can imagine. From top to bottom, every detail has been thoughtfully planned. The wide-plank hardwoods feel rich underfoot, the molding adds character, and the overall design keeps function right at the forefront. The screened porch sits just off the kitchen, making summer grilling and al fresco dining feel like second nature. It looks out over a peaceful, level backyard...easy to maintain, perfect for pets, and open enough to enjoy the natural air without ever feeling exposed. The primary suite is a personal retreat, with tray ceilings, beautiful windows framing the view, and plenty of room for oversized furniture without compromising comfort. The bathroom is a showstopper...An expansive walk-in shower, a deep soaking tub framed by a picture window, dual vanities with generous counter space, and thoughtful cabinetry to keep everything neat and easy to reach. The guest bedrooms are tucked down their own hallway, each with private access to a bathroom, providing comfort and privacy for family or friends. The laundry room is another highlight, with a deep sink, extra storage, and a perfect drop zone for everything from muddy shoes to gym bags. The oversized garage handles large vehicles with ease, and yes...it has that little something extra: a whole home generator already in place. Upstairs, tucked quietly away, is the rec room. Whether it becomes a guest retreat, a playroom, a quiet work space, or the perfect hobby zone, it’s a space that adapts with you. Separate, private, and full of potential. The charm of country life blends seamlessly here with the ease of modern living. Add in the award-winning Anderson One schools, the strong sense of community in Wren, and the easy access to local shops, restaurants, and commuting routes...And it becomes clear this is more than just a place to live. It’s a story waiting to unfold, with wide skies overhead and memories ready to be made. If peace, privacy, and timeless style are what you’ve been searching for, I believe you’ve just found it.
Contact an agent
Home facts
- Year built:2018
- Listing Id #:20284593
- Added:163 day(s) ago
- Updated:July 30, 2025 at 04:55 PM
Rooms and interior
- Bedrooms:3
- Total bathrooms:3
- Full bathrooms:3
Heating and cooling
- Cooling:Central Air, Forced Air, Multi Units
- Heating:Multiple Heating Units, Natural Gas
Structure and exterior
- Roof:Architectural, Shingle
- Year built:2018
- Lot area:4.77 Acres
Schools
- High school:Wren High
- Middle school:Wren Middle
- Elementary school:Huntmeadows Elm
Utilities
- Sewer:Septic Tank
Finances and disclosures
- Price:$779,900
- Tax amount:$3,418 (2024)
New listings near 155 California Drive
- New
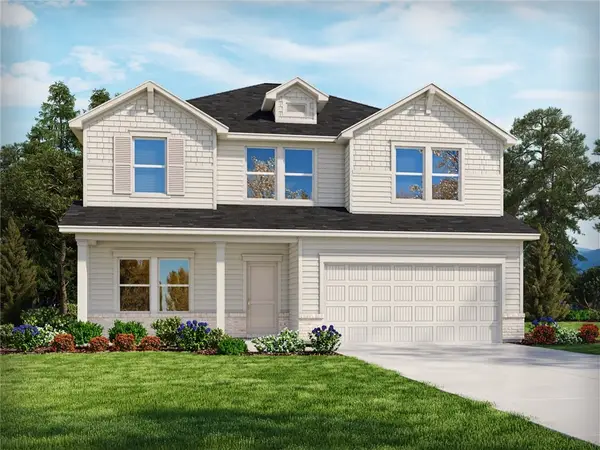 $329,900Active4 beds 3 baths2,345 sq. ft.
$329,900Active4 beds 3 baths2,345 sq. ft.300 Granby Trail, Easley, SC 29642
MLS# 20291157Listed by: MTH SC REALTY, LLC - New
 $375,000Active3 beds 2 baths
$375,000Active3 beds 2 baths9 Bromwell Way, Easley, SC 29642
MLS# 1566360Listed by: SOUTHERN REALTOR ASSOCIATES - Open Sat, 2 to 4pmNew
 $489,500Active5 beds 4 baths
$489,500Active5 beds 4 baths203 Waymeet Court, Easley, SC 29673
MLS# 1566353Listed by: ALLEN TATE - EASLEY/POWD - New
 $189,864Active3 beds 2 baths1,352 sq. ft.
$189,864Active3 beds 2 baths1,352 sq. ft.112 Snipe Lane, Easley, SC 29642
MLS# 20291305Listed by: THE HARO GROUP AT KW HISTORIC DISTRICT - New
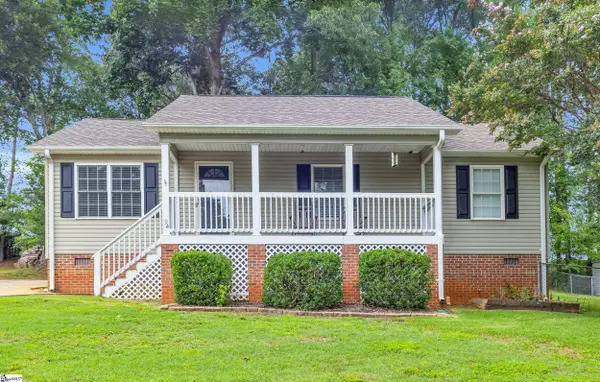 $255,000Active3 beds 2 baths
$255,000Active3 beds 2 baths94 Lakeshore Drive, Easley, SC 29642
MLS# 1566298Listed by: BRACKEN REAL ESTATE - New
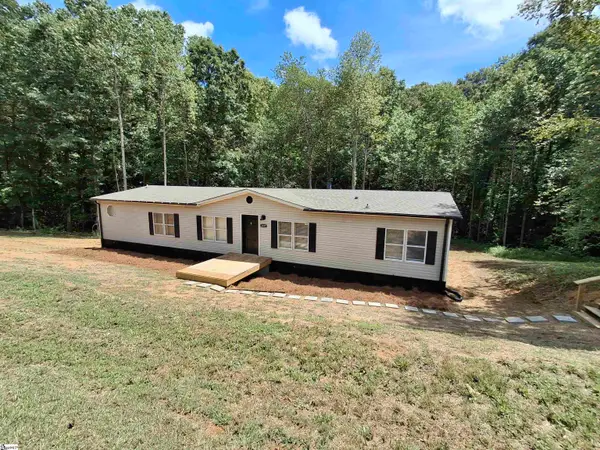 $235,000Active4 beds 3 baths
$235,000Active4 beds 3 baths1527 Pace Bridge Road, Easley, SC 29640-0000
MLS# 1566291Listed by: HASKETT REALTY - New
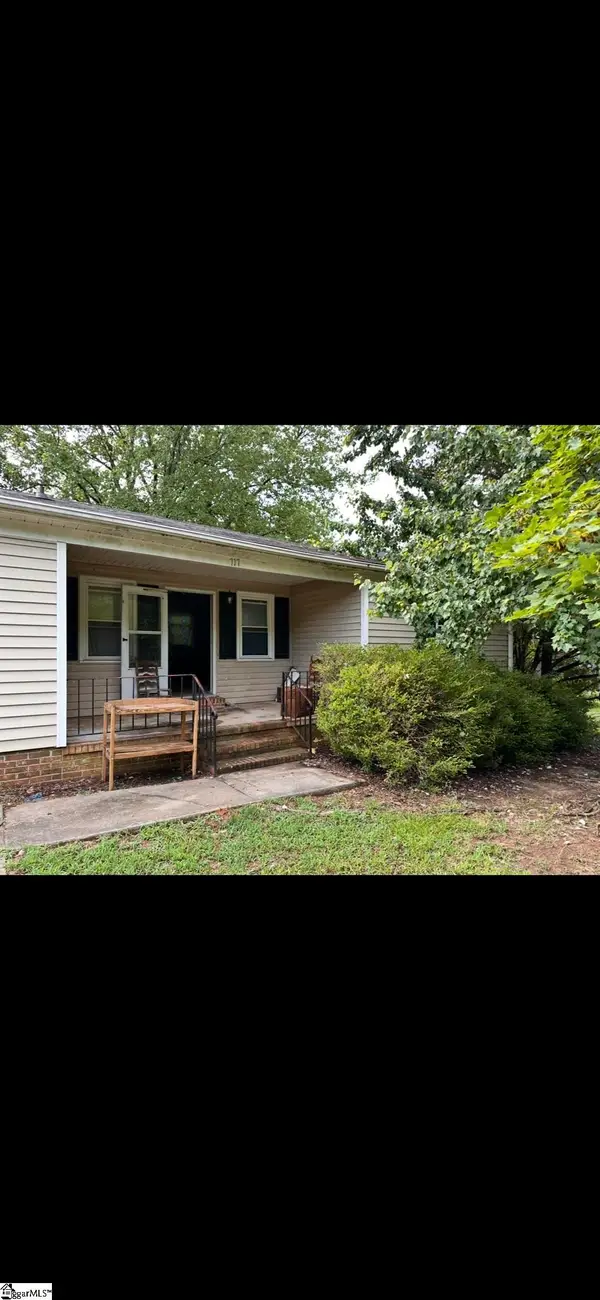 $125,000Active3 beds 2 baths
$125,000Active3 beds 2 baths717 Old Stagecoach Road, Easley, SC 29642
MLS# 1566277Listed by: DISTINGUISHED REALTY OF SC - New
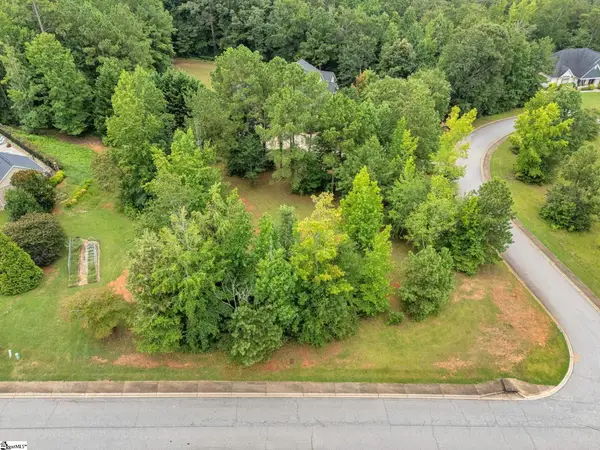 $129,900Active0.75 Acres
$129,900Active0.75 AcresWeeping Willow Drive #Lot 7, Easley, SC 29642
MLS# 1566094Listed by: RE/MAX RESULTS EASLEY - New
 $180,000Active3 beds 2 baths
$180,000Active3 beds 2 baths107 Breanna Court, Easley, SC 29640
MLS# 1566189Listed by: REAL BROKER, LLC - New
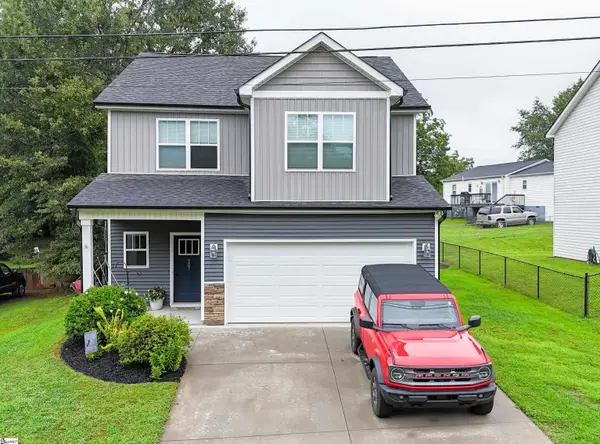 $305,000Active3 beds 3 baths
$305,000Active3 beds 3 baths207 Phillips Avenue, Easley, SC 29640
MLS# 1566148Listed by: DIAMOND REALTY OF THE UPSTATE
