169 Anderson Oaks Lane #Lot 33, Easley, SC 29642
Local realty services provided by:Better Homes and Gardens Real Estate Medley
169 Anderson Oaks Lane #Lot 33,Easley, SC 29642
$382,307
- 3 Beds
- 2 Baths
- 2,032 sq. ft.
- Single family
- Active
Listed by: ryan malcomb, whitney dingle
Office: dfh realty georgia, llc.
MLS#:20287470
Source:SC_AAR
Price summary
- Price:$382,307
- Price per sq. ft.:$188.14
- Monthly HOA dues:$41.25
About this home
Move-In Ready by 8/31/2025 and qualifies for our 4.99% rate promo. Our 1 story Oceana Floor plan is the Perfect Ranch-Style Home featuring 3 Bedrooms and 2 Bathrooms and spacious with 2,032 square feet of functional living space.
Channel your inner chef in a kitchen that’s as functional as it is beautiful, complete with a butler’s pantry to keep everything organized, gleaming Quartz Countertops, Smart Whirlpool appliances with Gas Cooktop, Wall Micro/Oven Combo, Upgraded Cabinetry with Soft close drawers/doors, Farm Sink, Herringbone Kitchen Backsplash and a Stainless Hood Vent that is vented to the exterior of the Home!
Relax by the Gas Fireplace or entertain with style in your Formal Dining Room area (in addition to your Breakfast Area) or enjoy time out of the private covered porch—perfect for morning coffee or evening sunsets with an extended Patio.
The Owner’s Suite, featuring a huge walk-in closet—you’ll have more than enough space to keep your wardrobe organized. And with a tray ceiling to add a touch of sophistication, this suite is designed for ultimate relaxation.
Some other additional features include Laminate Flooring throughout the Main Areas, Tile in all Baths and Laundry, Gas Tankless Water Heater, Drop Zone Cubbies and more.
This home also provides a large yard with a brand new privacy fence!!
If you’ve been dreaming of a beautifully designed ranch home with everything you need to live comfortably and entertain with ease, the wait is over!
At Anderson Oaks, you'll enjoy oversized, tree-lined homesites, cul-de-sac options, and even basement floor plans (some with golf course views!). Just 1 mile from top-rated Wren Schools, minutes from Easley’s best dining and shopping, 12 miles from vibrant Downtown Greenville, and 30 minutes to Clemson University, you’re right where you want to be.
Community perks include a playground, serene firepit area, and the YMCA just a mile away—your new lifestyle is waiting!
Contact an agent
Home facts
- Year built:2025
- Listing ID #:20287470
- Added:222 day(s) ago
- Updated:December 17, 2025 at 06:56 PM
Rooms and interior
- Bedrooms:3
- Total bathrooms:2
- Full bathrooms:2
- Living area:2,032 sq. ft.
Heating and cooling
- Cooling:Central Air, Electric, Forced Air
- Heating:Central, Gas, Natural Gas
Structure and exterior
- Roof:Architectural, Shingle
- Year built:2025
- Building area:2,032 sq. ft.
- Lot area:0.35 Acres
Schools
- High school:Wren High
- Middle school:Wren Middle
- Elementary school:Wren Elem
Utilities
- Water:Public
- Sewer:Public Sewer
Finances and disclosures
- Price:$382,307
- Price per sq. ft.:$188.14
New listings near 169 Anderson Oaks Lane #Lot 33
- New
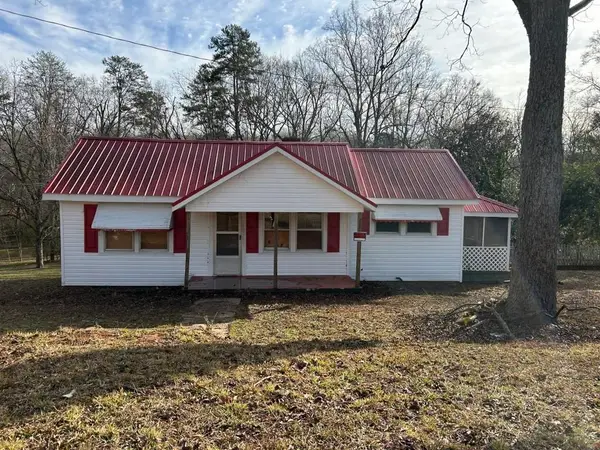 Listed by BHGRE$180,000Active3 beds 1 baths1,263 sq. ft.
Listed by BHGRE$180,000Active3 beds 1 baths1,263 sq. ft.1327 Old Easley Highway, Easley, SC 29640
MLS# 331813Listed by: BETTER HOMES & GARDENS YOUNG & - New
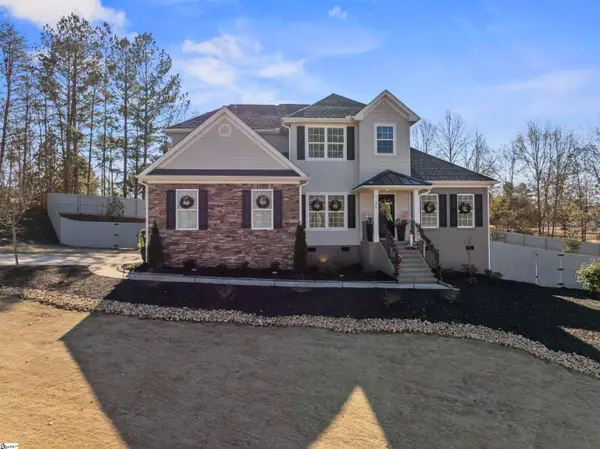 $590,000Active4 beds 3 baths
$590,000Active4 beds 3 baths154 Woodstone Drive, Easley, SC 29642
MLS# 1577331Listed by: BOB HILL REALTY - New
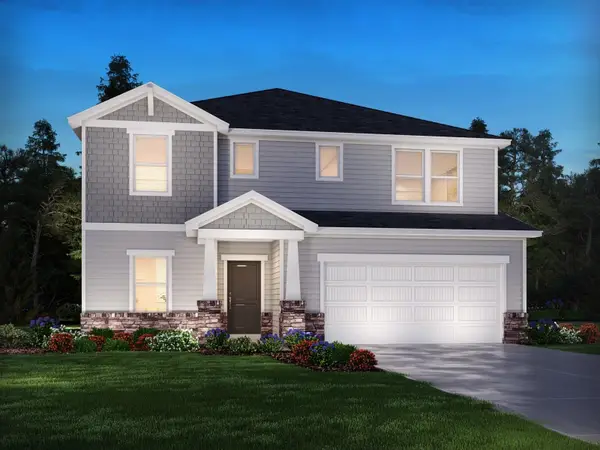 $394,900Active5 beds 4 baths2,900 sq. ft.
$394,900Active5 beds 4 baths2,900 sq. ft.416 Granby Trail, Easley, SC 29642
MLS# 331805Listed by: MTH SC REALTY, LLC - New
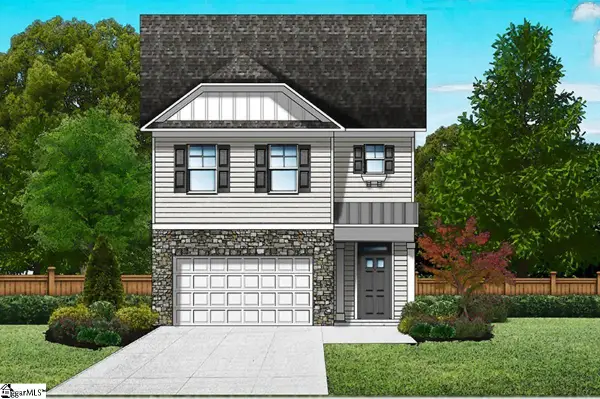 $304,900Active3 beds 3 baths
$304,900Active3 beds 3 baths237 Brown Circle #Lot 104, Easley, SC 29642
MLS# 1577301Listed by: COLDWELL BANKER CAINE/WILLIAMS - New
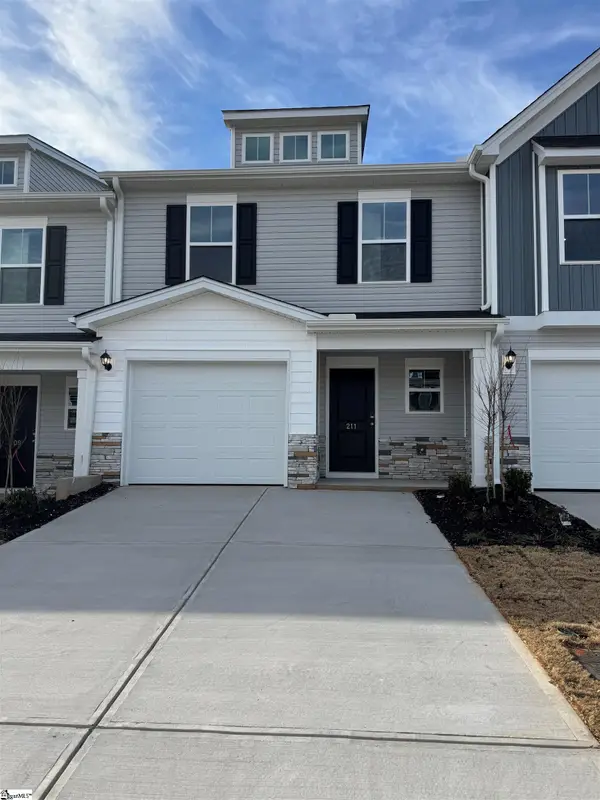 $223,900Active3 beds 3 baths
$223,900Active3 beds 3 baths211 Stonyway Lane, Easley, SC 29640
MLS# 1577307Listed by: VERANDA HOMES, LLC - New
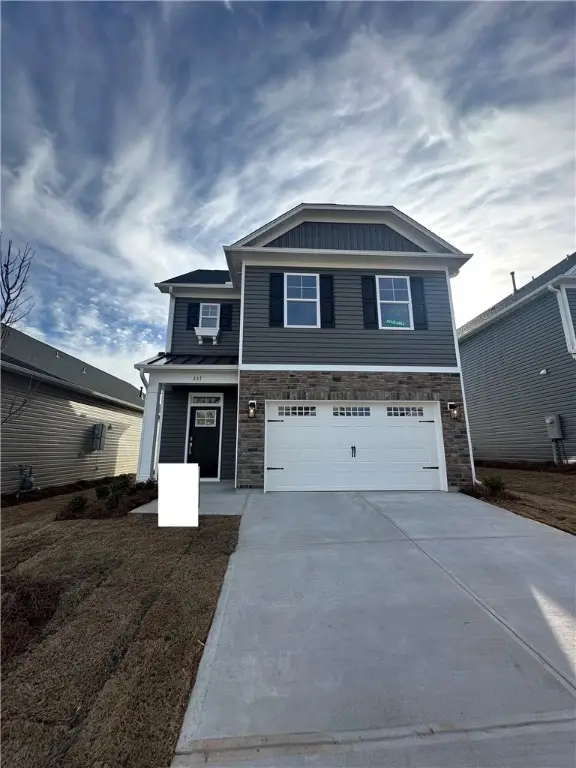 $304,900Active3 beds 3 baths1,990 sq. ft.
$304,900Active3 beds 3 baths1,990 sq. ft.237 Brown Circle, Easley, SC 29642
MLS# 20295611Listed by: COLDWELL BANKER CAINE/WILLIAMS - New
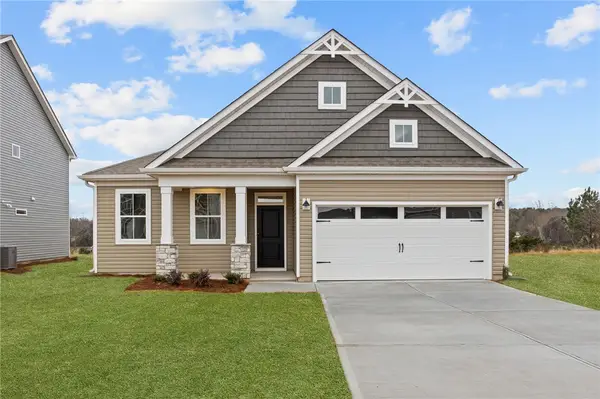 $389,293Active3 beds 2 baths2,032 sq. ft.
$389,293Active3 beds 2 baths2,032 sq. ft.157 Anderson Oaks Lane #Lot 27, Easley, SC 29642
MLS# 20295513Listed by: DFH REALTY GEORGIA, LLC - New
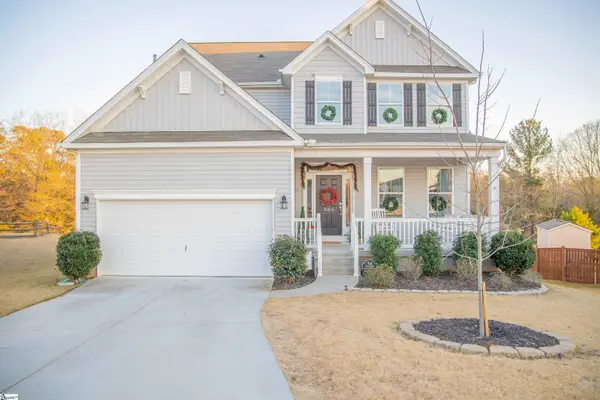 $509,900Active5 beds 4 baths
$509,900Active5 beds 4 baths504 Slate Court, Easley, SC 29642
MLS# 1577185Listed by: SOUTHERN REALTOR ASSOCIATES - New
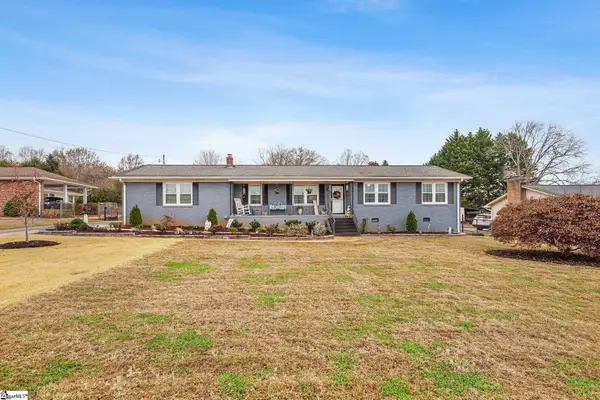 $339,000Active3 beds 2 baths
$339,000Active3 beds 2 baths502 Rampey Street, Easley, SC 29640
MLS# 1577158Listed by: KELLER WILLIAMS GREENVILLE CENTRAL - New
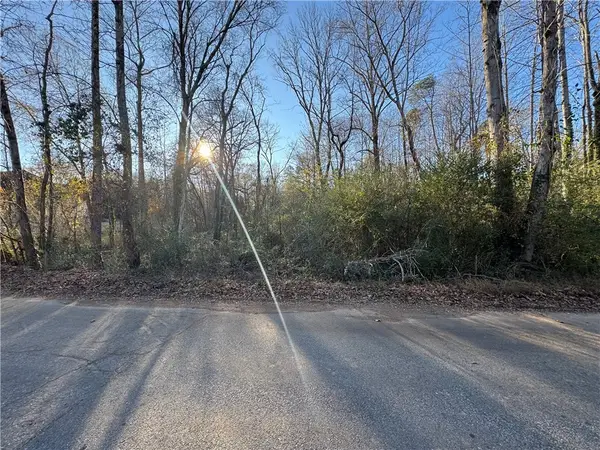 $69,900Active1 Acres
$69,900Active1 Acres109 Galerie Drive, Easley, SC 29642
MLS# 20295551Listed by: SOUTHERN EQUITY, LLC
