171 Anderson Oaks Lane, Easley, SC 29642
Local realty services provided by:Better Homes and Gardens Real Estate Medley
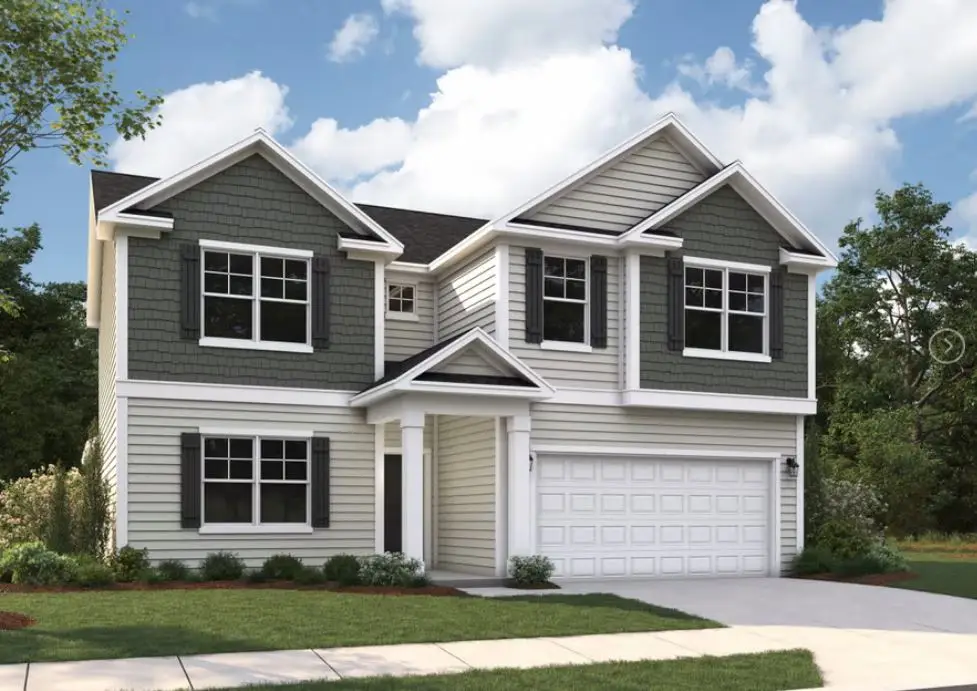
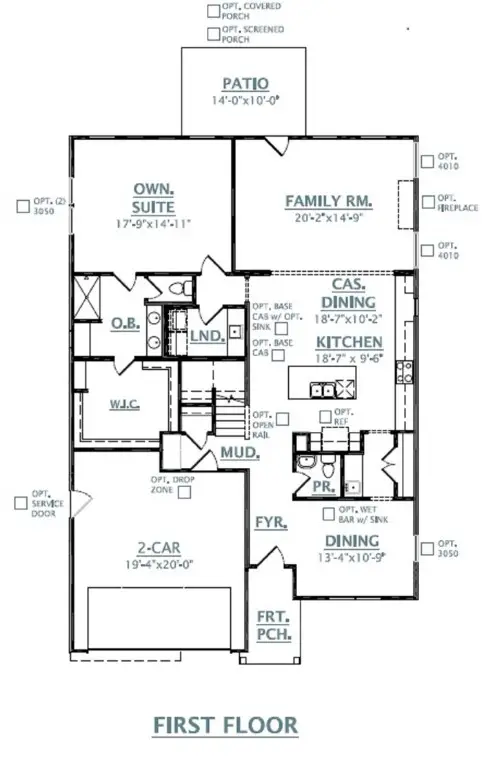
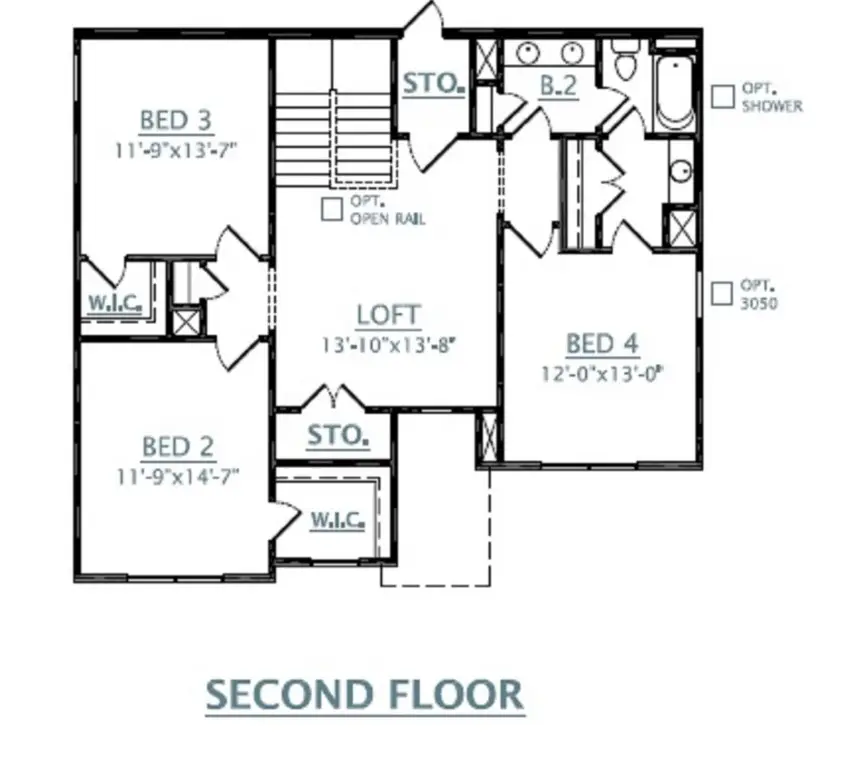
171 Anderson Oaks Lane,Easley, SC 29642
$449,563
- 4 Beds
- 3 Baths
- 2,815 sq. ft.
- Single family
- Active
Listed by:linda van dyke
Office:dfh realty georgia, llc.
MLS#:20287563
Source:SC_AAR
Price summary
- Price:$449,563
- Price per sq. ft.:$159.7
- Monthly HOA dues:$41.25
About this home
Hamilton Plan – 2,815 Sq Ft | 4 Bedrooms | 2.5 Baths | Spacious Loft | Gourmet Kitchen Step into the Hamilton Plan, a beautifully designed 2,815 square foot home that seamlessly blends function and style. This two-story layout features 4 generously sized bedrooms, 2.5 baths, and a versatile loft, perfect for a playroom, home office, or media space. The heart of the home is the gourmet kitchen, complete with high-end finishes, ample counter space, and casual dining area – ideal for everyday meals. For more formal occasions, enjoy the separate formal dining room. A convenient drop zone near the 2-car garage keeps daily life organized. Enjoy outdoor living on the screened back porch, perfect for relaxing evenings or weekend gatherings. Highlights: Open-concept living Gourmet kitchen with casual dining Formal dining room Spacious loft area Drop zone/mudroom Screened back porch 2-car garage
Contact an agent
Home facts
- Listing Id #:20287563
- Added:93 day(s) ago
- Updated:July 29, 2025 at 02:29 PM
Rooms and interior
- Bedrooms:4
- Total bathrooms:3
- Full bathrooms:2
- Half bathrooms:1
- Living area:2,815 sq. ft.
Heating and cooling
- Cooling:Central Air, Electric, Forced Air
- Heating:Forced Air, Natural Gas
Structure and exterior
- Building area:2,815 sq. ft.
- Lot area:0.27 Acres
Schools
- High school:Wren High
- Middle school:Wren Middle
- Elementary school:Wren Elem
Utilities
- Sewer:Public Sewer
Finances and disclosures
- Price:$449,563
- Price per sq. ft.:$159.7
New listings near 171 Anderson Oaks Lane
- New
 $370,642Active4 beds 3 baths
$370,642Active4 beds 3 baths105 Worcester Lane, Easley, SC 29642
MLS# 1566398Listed by: HERLONG SOTHEBY'S INTERNATIONAL REALTY - New
 $329,900Active4 beds 3 baths
$329,900Active4 beds 3 baths300 Granby Trail, Easley, SC 29642
MLS# 1566392Listed by: MTH SC REALTY, LLC - New
 $375,000Active3 beds 2 baths
$375,000Active3 beds 2 baths9 Bromwell Way, Easley, SC 29642
MLS# 1566360Listed by: SOUTHERN REALTOR ASSOCIATES - Open Sat, 2 to 4pmNew
 $489,500Active5 beds 4 baths
$489,500Active5 beds 4 baths203 Waymeet Court, Easley, SC 29673
MLS# 1566353Listed by: ALLEN TATE - EASLEY/POWD - New
 $189,864Active3 beds 2 baths1,352 sq. ft.
$189,864Active3 beds 2 baths1,352 sq. ft.112 Snipe Lane, Easley, SC 29642
MLS# 20291305Listed by: THE HARO GROUP AT KW HISTORIC DISTRICT - New
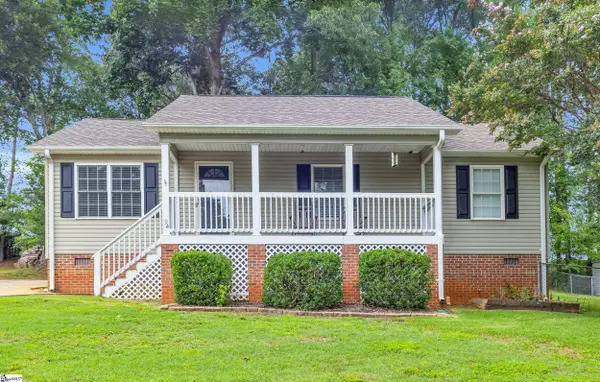 $255,000Active3 beds 2 baths
$255,000Active3 beds 2 baths94 Lakeshore Drive, Easley, SC 29642
MLS# 1566298Listed by: BRACKEN REAL ESTATE - New
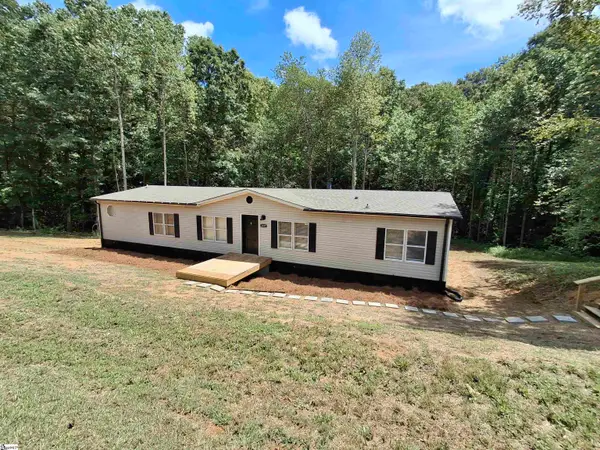 $235,000Active4 beds 3 baths
$235,000Active4 beds 3 baths1527 Pace Bridge Road, Easley, SC 29640-0000
MLS# 1566291Listed by: HASKETT REALTY - New
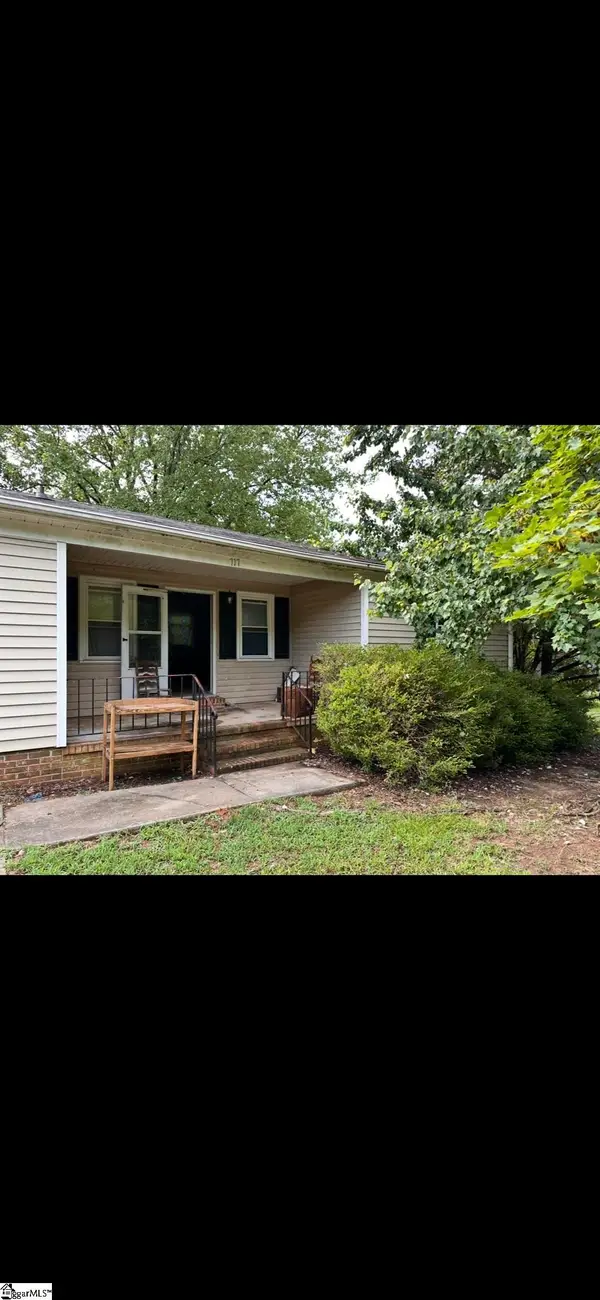 $125,000Active3 beds 2 baths
$125,000Active3 beds 2 baths717 Old Stagecoach Road, Easley, SC 29642
MLS# 1566277Listed by: DISTINGUISHED REALTY OF SC - New
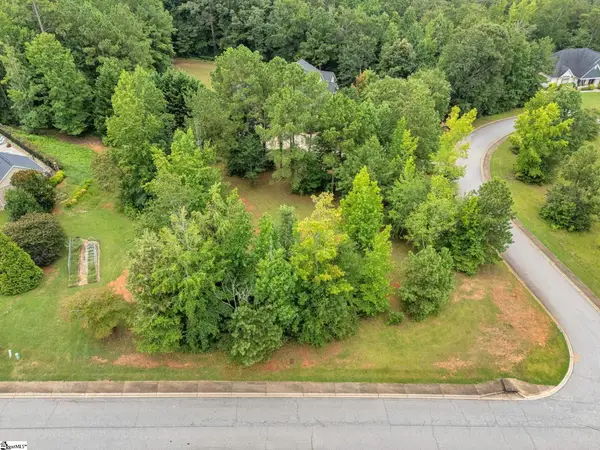 $129,900Active0.75 Acres
$129,900Active0.75 AcresWeeping Willow Drive #Lot 7, Easley, SC 29642
MLS# 1566094Listed by: RE/MAX RESULTS EASLEY - New
 $180,000Active3 beds 2 baths
$180,000Active3 beds 2 baths107 Breanna Court, Easley, SC 29640
MLS# 1566189Listed by: REAL BROKER, LLC
