173 Anderson Oaks Lane, Easley, SC 29642
Local realty services provided by:Better Homes and Gardens Real Estate Medley
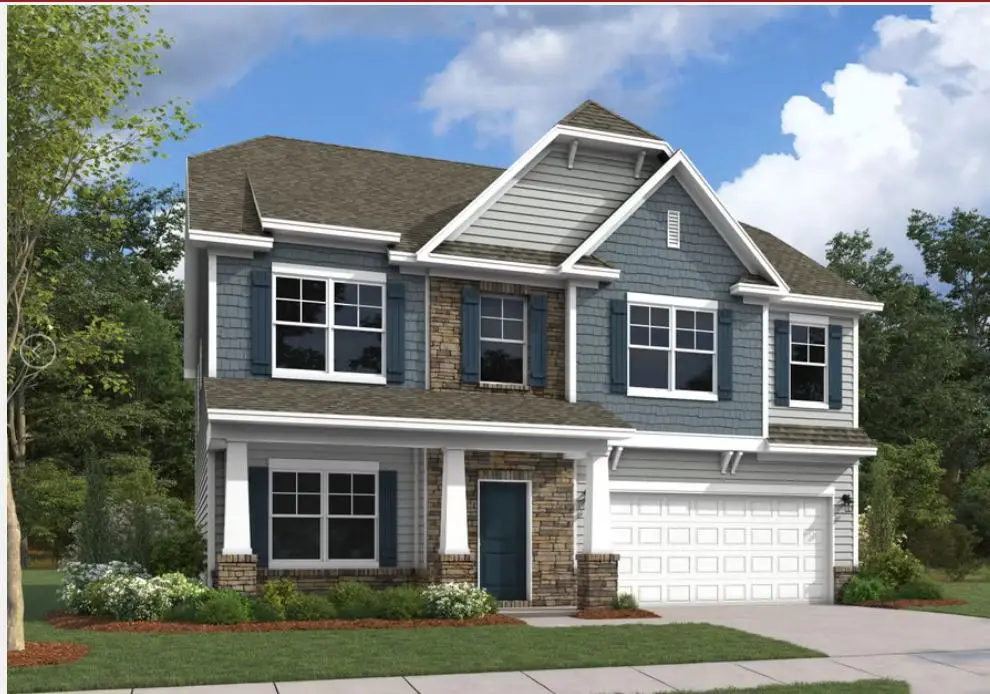
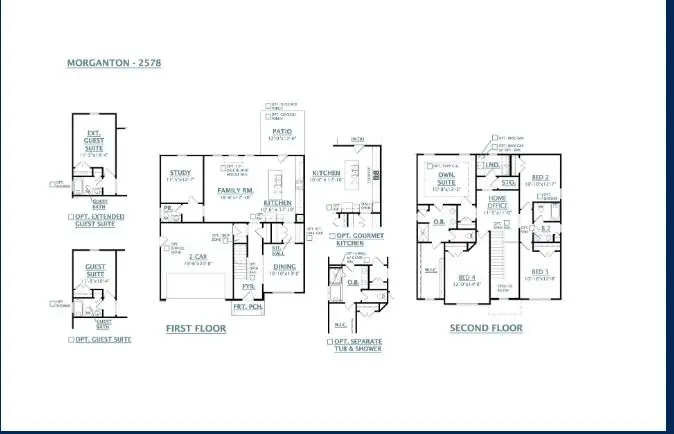
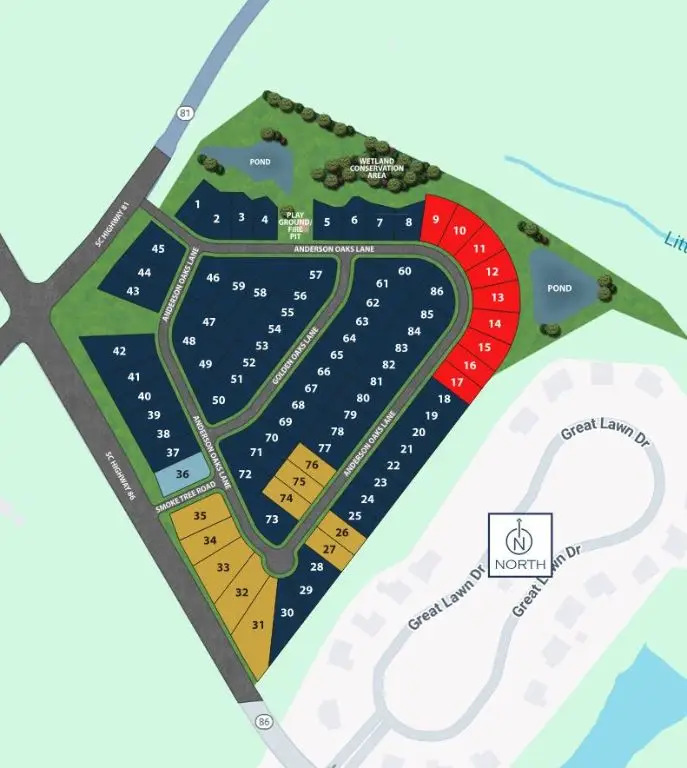
173 Anderson Oaks Lane,Easley, SC 29642
$434,832
- 5 Beds
- 3 Baths
- 2,578 sq. ft.
- Single family
- Active
Listed by:laura moore
Office:dfh realty georgia, llc.
MLS#:20291241
Source:SC_AAR
Price summary
- Price:$434,832
- Price per sq. ft.:$168.67
- Monthly HOA dues:$41.25
About this home
Experience refined comfort in the Morganton Floor Plan, a spacious 2,578 sq. ft. home that blends modern features with timeless charm and features 5 Bedrooms with 3 Full Bathrooms.
From its upgraded elevation with a welcoming front porch and stone detailing to its durable 30-year architectural shingles, the Morganton offers exceptional curb appeal and long-lasting quality. Out back, enjoy year-round relaxation on your 12x12 covered back porch, perfect for morning coffee or evening gatherings.
Inside, the open-concept layout is both inviting and practical. The main floor features a private guest suite with a 5’ walk-in shower, ideal for visitors or extended family. The heart of the home is the gourmet kitchen, boasting quartz countertops, upgraded cabinetry, a designer tile backsplash, and premium Whirlpool smart appliances, including a gas range and stainless hood vent that’s vented to the exterior—a true chef’s dream.
Adjacent to the kitchen, the formal dining room and butler’s pantry create a seamless flow for entertaining, while the gas fireplace in the living area adds warmth and ambiance. A drop zone with cubbies in the mudroom offers practical storage and organization.
Upstairs, retreat to the luxurious owner’s suite complete with a huge walk-in closet and spa-inspired finishes. Three additional bedrooms provide flexible space for family, work, or hobbies.
Crafted for everyday elegance, the home includes laminate flooring throughout main first-floor living areas, tile in the kitchen, laundry room, and all baths, as well as wood treads on the stairs for added sophistication. Energy efficiency comes standard with a gas tankless water heater, helping you save on utilities without compromising comfort.
Located in the charming community of Anderson Oaks, you'll enjoy oversized, tree-lined homesites, cul-de-sac options, and even basement floor plans (some with golf course views!). Just 1 mile from top-rated Wren Schools, minutes from Easley’s best dining and shopping, 12 miles from vibrant Downtown Greenville, and 30 minutes to Clemson University, you’re right where you want to be.
Community perks include a playground, serene firepit area, and the YMCA just a mile away—your new lifestyle is waiting!
Contact an agent
Home facts
- Year built:2025
- Listing Id #:20291241
- Added:93 day(s) ago
- Updated:August 11, 2025 at 03:01 PM
Rooms and interior
- Bedrooms:5
- Total bathrooms:3
- Full bathrooms:3
- Living area:2,578 sq. ft.
Heating and cooling
- Cooling:Central Air, Electric, Forced Air
- Heating:Central, Gas, Natural Gas
Structure and exterior
- Roof:Architectural, Shingle
- Year built:2025
- Building area:2,578 sq. ft.
- Lot area:0.29 Acres
Schools
- High school:Wren High
- Middle school:Wren Middle
- Elementary school:Wren Elem
Utilities
- Water:Public
- Sewer:Public Sewer
Finances and disclosures
- Price:$434,832
- Price per sq. ft.:$168.67
New listings near 173 Anderson Oaks Lane
- New
 $375,000Active3 beds 2 baths
$375,000Active3 beds 2 baths9 Bromwell Way, Easley, SC 29642
MLS# 1566360Listed by: SOUTHERN REALTOR ASSOCIATES - Open Sat, 2 to 4pmNew
 $489,500Active5 beds 4 baths
$489,500Active5 beds 4 baths203 Waymeet Court, Easley, SC 29673
MLS# 1566353Listed by: ALLEN TATE - EASLEY/POWD - New
 $189,864Active3 beds 2 baths1,352 sq. ft.
$189,864Active3 beds 2 baths1,352 sq. ft.112 Snipe Lane, Easley, SC 29642
MLS# 20291305Listed by: THE HARO GROUP AT KW HISTORIC DISTRICT - New
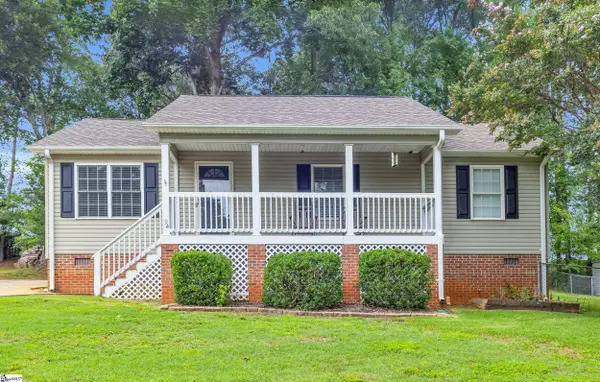 $255,000Active3 beds 2 baths
$255,000Active3 beds 2 baths94 Lakeshore Drive, Easley, SC 29642
MLS# 1566298Listed by: BRACKEN REAL ESTATE - New
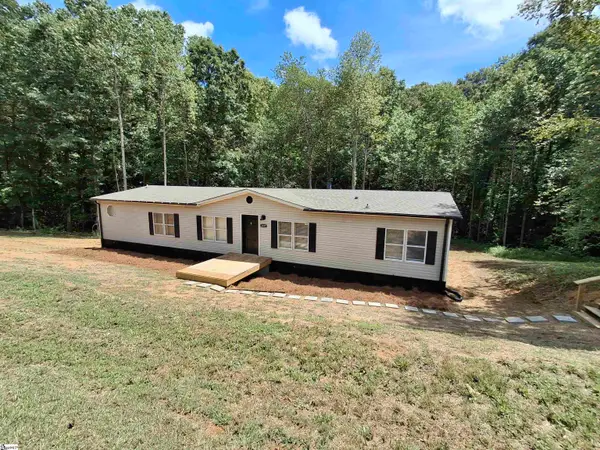 $235,000Active4 beds 3 baths
$235,000Active4 beds 3 baths1527 Pace Bridge Road, Easley, SC 29640-0000
MLS# 1566291Listed by: HASKETT REALTY - New
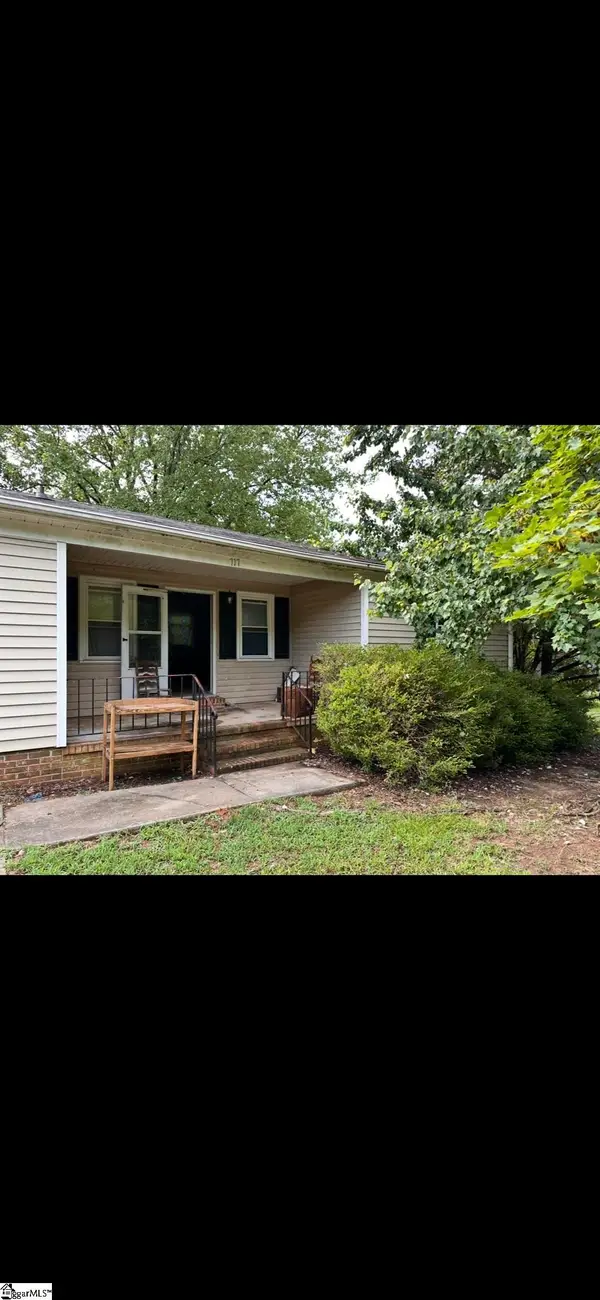 $125,000Active3 beds 2 baths
$125,000Active3 beds 2 baths717 Old Stagecoach Road, Easley, SC 29642
MLS# 1566277Listed by: DISTINGUISHED REALTY OF SC - New
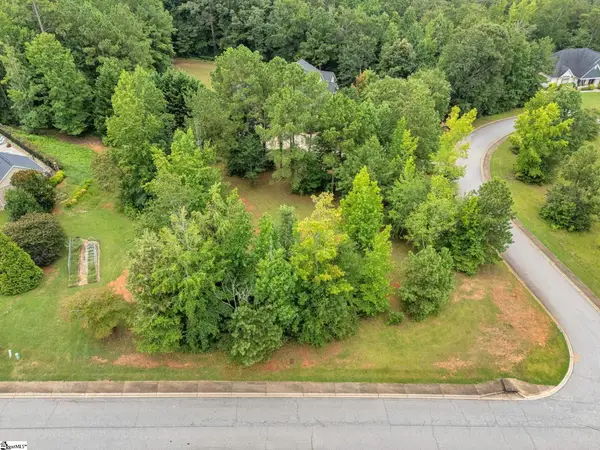 $129,900Active0.75 Acres
$129,900Active0.75 AcresWeeping Willow Drive #Lot 7, Easley, SC 29642
MLS# 1566094Listed by: RE/MAX RESULTS EASLEY - New
 $180,000Active3 beds 2 baths
$180,000Active3 beds 2 baths107 Breanna Court, Easley, SC 29640
MLS# 1566189Listed by: REAL BROKER, LLC - New
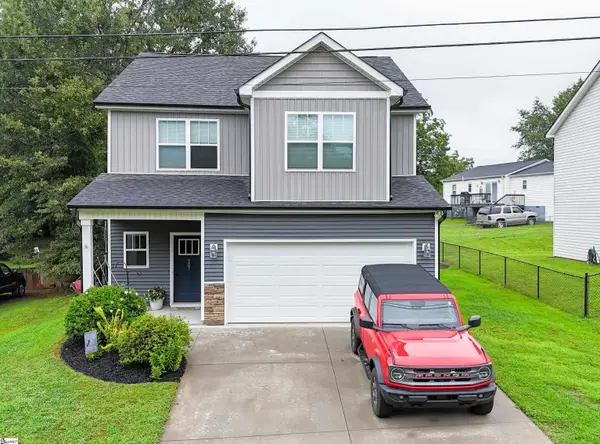 $305,000Active3 beds 3 baths
$305,000Active3 beds 3 baths207 Phillips Avenue, Easley, SC 29640
MLS# 1566148Listed by: DIAMOND REALTY OF THE UPSTATE - New
 $359,000Active3 beds 2 baths
$359,000Active3 beds 2 baths105 Rollingwood Way, Easley, SC 29640
MLS# 1566122Listed by: KELLER WILLIAMS UPSTATE LEGACY
