177 Anderson Oaks Lane #Lot 177, Easley, SC 29642
Local realty services provided by:Better Homes and Gardens Real Estate Medley
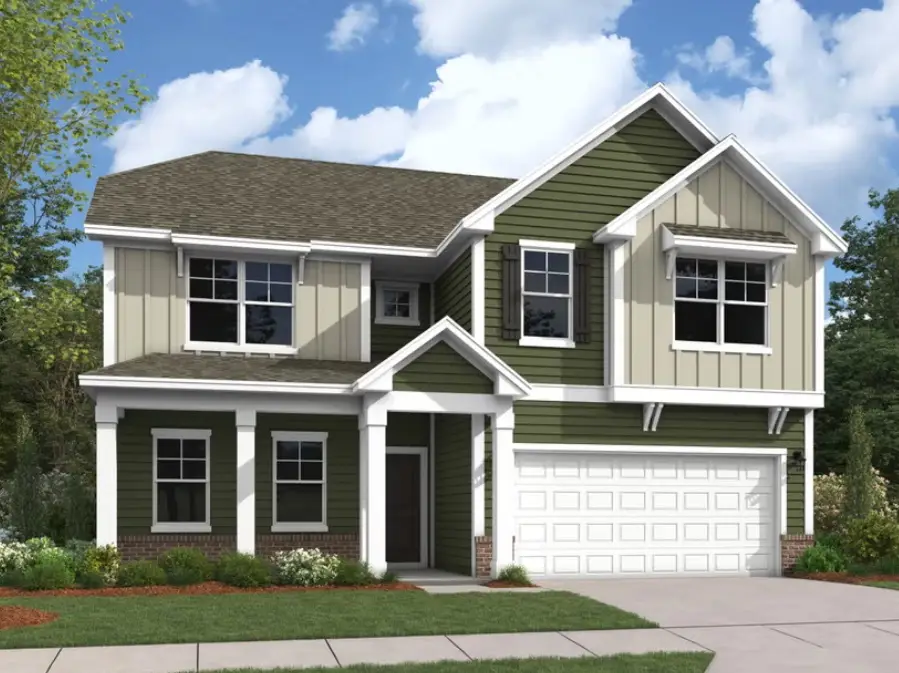
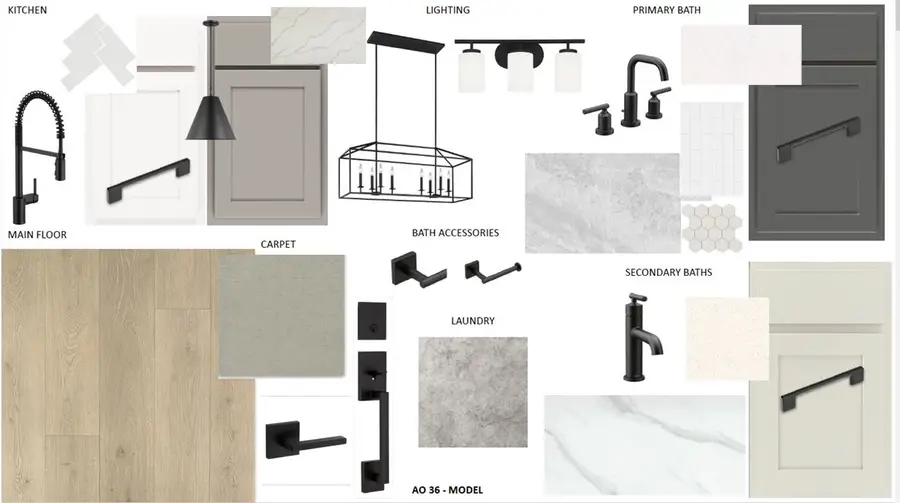
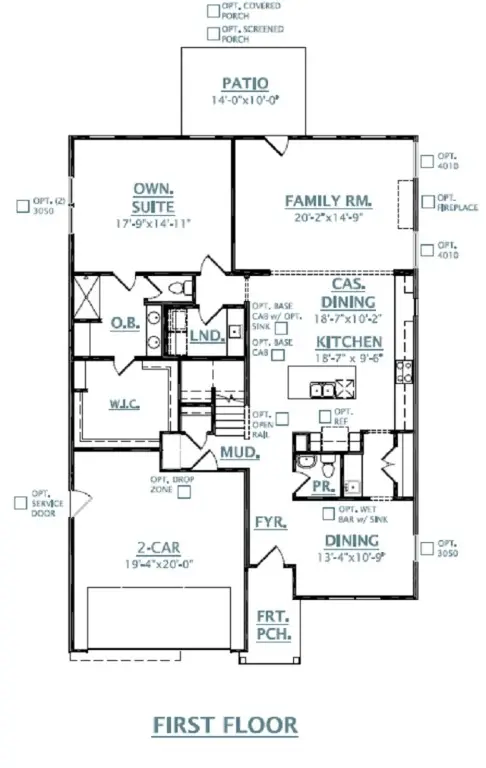
177 Anderson Oaks Lane #Lot 177,Easley, SC 29642
$518,277
- 4 Beds
- 3 Baths
- 2,815 sq. ft.
- Single family
- Active
Listed by:laura moore
Office:dfh realty georgia, llc.
MLS#:20288933
Source:SC_AAR
Price summary
- Price:$518,277
- Price per sq. ft.:$184.11
- Monthly HOA dues:$41.25
About this home
MODEL HOME FOR SALE!
The Beautiful Hamilton model is now available for sale with a leaseback clause! Seller will continue to use as a sales model with a 24 month leaseback with an option to extend agreement and can close by 7/31/25.
Welcome to The Hamilton, a stunning 2,815 sq. ft. dream home with 4 bedrooms, 2.5 bathrooms, and endless possibilities! From its open-concept design tothe smart use of space, this floor plan is perfect for everyday living and your next big celebration. Whip up meals like a pro in the gourmetkitchen—complete with sleek quartz countertops, a stainless hood vent, upgraded cabinetry, Whirlpool Smart Appliances (including a gascooktop & combo wall micro/oven), and a gorgeous tile backsplash. The laminate flooring throughout the main level and tile in all bathrooms andlaundry room add a touch of luxury and durability where it counts. Your main-level Owner’s Suite offers both privacy and convenience, whileupstairs, a spacious loft is ready to become your game room, home theater, or chill-out zone. With drop zone cubbies in the mudroom, a cozyfireplace, and a gas tankless water heater, this home checks all the boxes—and then some! Oh, and did we mention the 2-car garage andsmartly designed layout? The Hamilton brings style, function, and fun together beautifully. But wait—there’s more! Located in the charmingcommunity of Anderson Oaks, you'll enjoy oversized, tree-lined homesites, cul-de-sac options, and even basement floor plans (some with golfcourse views!). Just 1 mile from top-rated Wren Schools, minutes from Easley’s best dining and shopping, 12 miles from vibrant DowntownGreenville, and 30 minutes to Clemson University, you’re right where you want to be. Community perks include a playground, serene firepitarea, and the YMCA just a mile away—your new lifestyle is waiting!
Contact an agent
Home facts
- Year built:2025
- Listing Id #:20288933
- Added:60 day(s) ago
- Updated:August 11, 2025 at 03:01 PM
Rooms and interior
- Bedrooms:4
- Total bathrooms:3
- Full bathrooms:2
- Half bathrooms:1
- Living area:2,815 sq. ft.
Heating and cooling
- Cooling:Central Air, Electric, Forced Air
- Heating:Central, Gas, Natural Gas
Structure and exterior
- Roof:Architectural, Shingle
- Year built:2025
- Building area:2,815 sq. ft.
- Lot area:0.26 Acres
Schools
- High school:Wren High
- Middle school:Wren Middle
- Elementary school:Wren Elem
Utilities
- Water:Public
- Sewer:Public Sewer
Finances and disclosures
- Price:$518,277
- Price per sq. ft.:$184.11
New listings near 177 Anderson Oaks Lane #Lot 177
- New
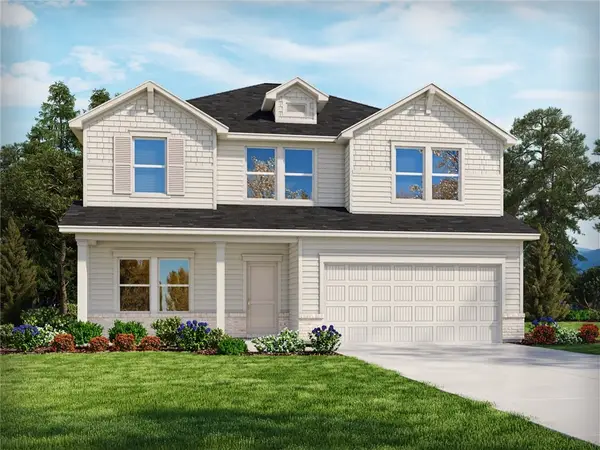 $329,900Active4 beds 3 baths2,345 sq. ft.
$329,900Active4 beds 3 baths2,345 sq. ft.300 Granby Trail, Easley, SC 29642
MLS# 20291157Listed by: MTH SC REALTY, LLC - New
 $375,000Active3 beds 2 baths
$375,000Active3 beds 2 baths9 Bromwell Way, Easley, SC 29642
MLS# 1566360Listed by: SOUTHERN REALTOR ASSOCIATES - Open Sat, 2 to 4pmNew
 $489,500Active5 beds 4 baths
$489,500Active5 beds 4 baths203 Waymeet Court, Easley, SC 29673
MLS# 1566353Listed by: ALLEN TATE - EASLEY/POWD - New
 $189,864Active3 beds 2 baths1,352 sq. ft.
$189,864Active3 beds 2 baths1,352 sq. ft.112 Snipe Lane, Easley, SC 29642
MLS# 20291305Listed by: THE HARO GROUP AT KW HISTORIC DISTRICT - New
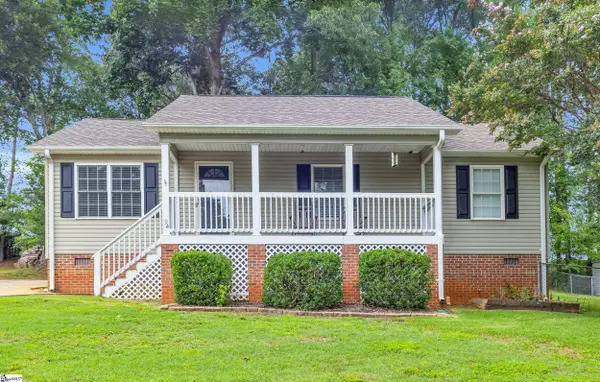 $255,000Active3 beds 2 baths
$255,000Active3 beds 2 baths94 Lakeshore Drive, Easley, SC 29642
MLS# 1566298Listed by: BRACKEN REAL ESTATE - New
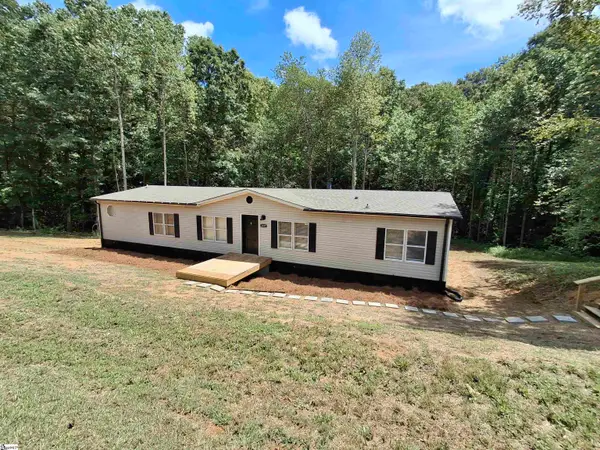 $235,000Active4 beds 3 baths
$235,000Active4 beds 3 baths1527 Pace Bridge Road, Easley, SC 29640-0000
MLS# 1566291Listed by: HASKETT REALTY - New
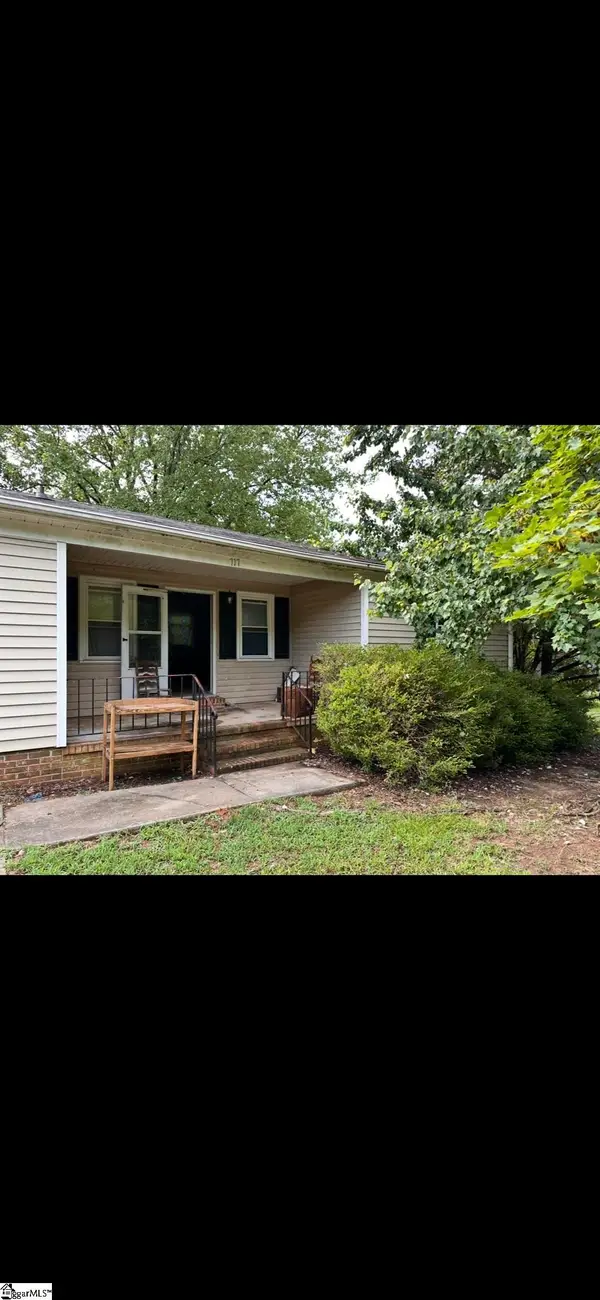 $125,000Active3 beds 2 baths
$125,000Active3 beds 2 baths717 Old Stagecoach Road, Easley, SC 29642
MLS# 1566277Listed by: DISTINGUISHED REALTY OF SC - New
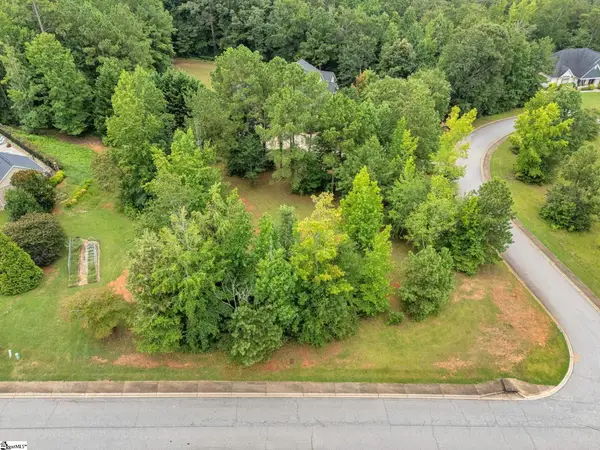 $129,900Active0.75 Acres
$129,900Active0.75 AcresWeeping Willow Drive #Lot 7, Easley, SC 29642
MLS# 1566094Listed by: RE/MAX RESULTS EASLEY - New
 $180,000Active3 beds 2 baths
$180,000Active3 beds 2 baths107 Breanna Court, Easley, SC 29640
MLS# 1566189Listed by: REAL BROKER, LLC - New
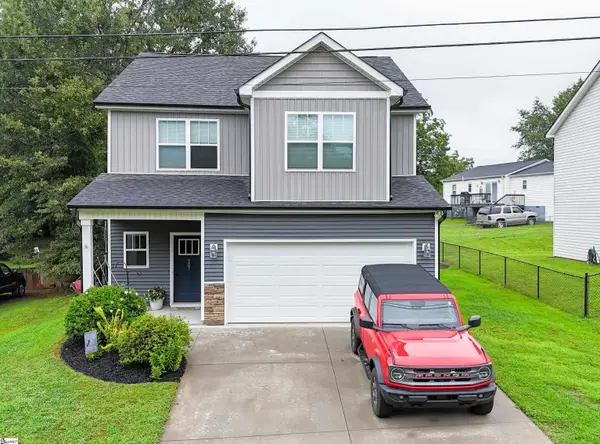 $305,000Active3 beds 3 baths
$305,000Active3 beds 3 baths207 Phillips Avenue, Easley, SC 29640
MLS# 1566148Listed by: DIAMOND REALTY OF THE UPSTATE
