205 Avendell Drive, Easley, SC 29642
Local realty services provided by:Better Homes and Gardens Real Estate Medley
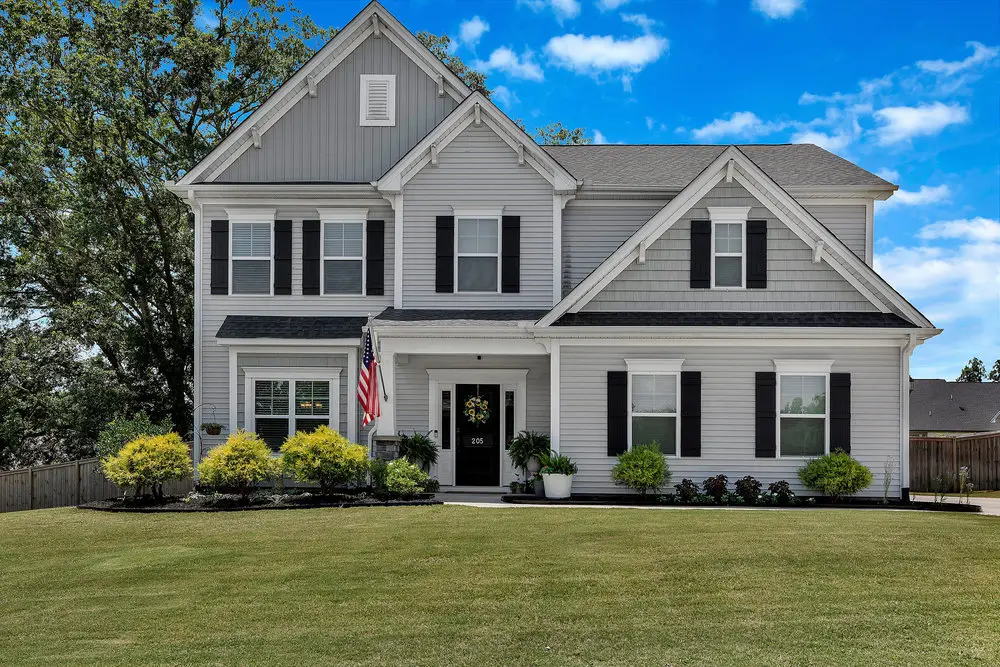
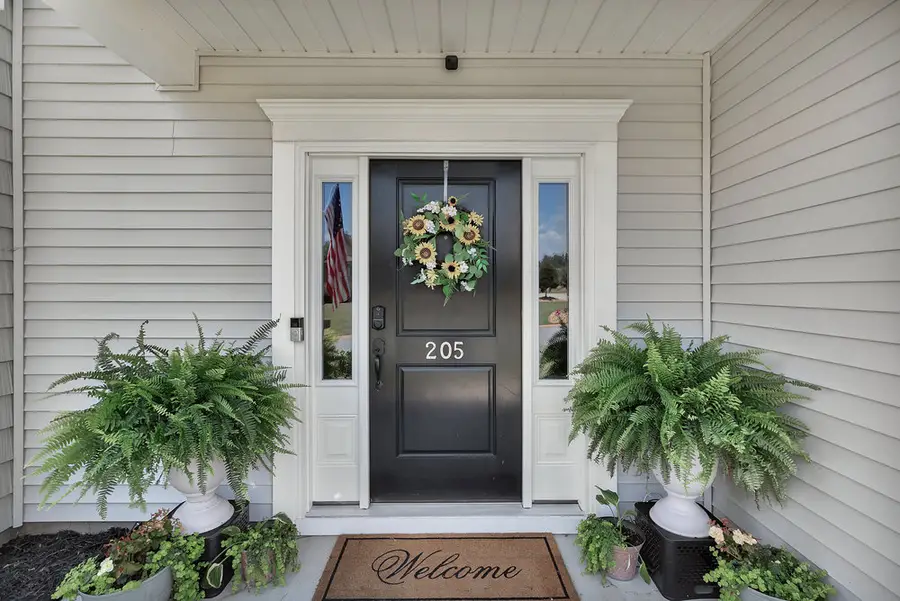

205 Avendell Drive,Easley, SC 29642
$529,000
- 5 Beds
- 4 Baths
- - sq. ft.
- Single family
- Pending
Listed by:traverse foster
Office:commonwealth realty
MLS#:20289877
Source:SC_AAR
Price summary
- Price:$529,000
- Monthly HOA dues:$29.17
About this home
Spacious 5-Bedroom Home in Avendell Subdivision – Award-Winning Wren School District
Welcome to this beautiful two-story home located in the sought-after Avendell subdivision of Easley, SC, within the highly acclaimed Wren school district. Offering over 3,000 square feet of living space, this 5-bedroom, 3.5-bathroom home is the perfect blend of comfort, style, and function.
Situated on a large, professionally landscaped lot, the property boasts a fully fenced backyard with a wooden privacy fence and a covered patio—ideal for outdoor dining and relaxation.
Inside, you’ll find an updated open-concept kitchen featuring brand new stainless steel appliances, granite countertops, a convenient eat-in breakfast area, and a bar with seating for three. The spacious den, complete with a cozy fireplace, flows seamlessly from the kitchen, making it perfect for entertaining or family time. A separate formal dining room offers space for hosting dinner parties or holiday gatherings.
The generously sized primary suite is a true retreat, featuring a trey ceiling, large walk-in closets, and a private en-suite bathroom with a double vanity. Upstairs, a bonus room provides the perfect setting for movie nights, game days, or a playroom.
Additional features include a two-car garage, ample storage, and thoughtful finishes throughout.
As part of the Avendell community, you'll enjoy access to top-tier amenities including a clubhouse, swimming pool, and even a relaxing lazy river.
Don’t miss your chance to own this exceptional home in one of Easley’s most desirable neighborhoods. Schedule your private showing today!
Contact an agent
Home facts
- Year built:2020
- Listing Id #:20289877
- Added:37 day(s) ago
- Updated:July 29, 2025 at 07:18 AM
Rooms and interior
- Bedrooms:5
- Total bathrooms:4
- Full bathrooms:3
- Half bathrooms:1
Heating and cooling
- Cooling:Heat Pump
- Heating:Heat Pump
Structure and exterior
- Roof:Architectural, Shingle
- Year built:2020
- Lot area:0.59 Acres
Schools
- High school:Wren High
- Middle school:Wren Middle
- Elementary school:Huntmeadows Elm
Utilities
- Water:Public
- Sewer:Septic Tank
Finances and disclosures
- Price:$529,000
- Tax amount:$1,773 (2024)
New listings near 205 Avendell Drive
- New
 $370,642Active4 beds 3 baths
$370,642Active4 beds 3 baths105 Worcester Lane, Easley, SC 29642
MLS# 1566398Listed by: HERLONG SOTHEBY'S INTERNATIONAL REALTY - New
 $329,900Active4 beds 3 baths
$329,900Active4 beds 3 baths300 Granby Trail, Easley, SC 29642
MLS# 1566392Listed by: MTH SC REALTY, LLC - New
 $375,000Active3 beds 2 baths
$375,000Active3 beds 2 baths9 Bromwell Way, Easley, SC 29642
MLS# 1566360Listed by: SOUTHERN REALTOR ASSOCIATES - Open Sat, 2 to 4pmNew
 $489,500Active5 beds 4 baths
$489,500Active5 beds 4 baths203 Waymeet Court, Easley, SC 29673
MLS# 1566353Listed by: ALLEN TATE - EASLEY/POWD - New
 $189,864Active3 beds 2 baths1,352 sq. ft.
$189,864Active3 beds 2 baths1,352 sq. ft.112 Snipe Lane, Easley, SC 29642
MLS# 20291305Listed by: THE HARO GROUP AT KW HISTORIC DISTRICT - New
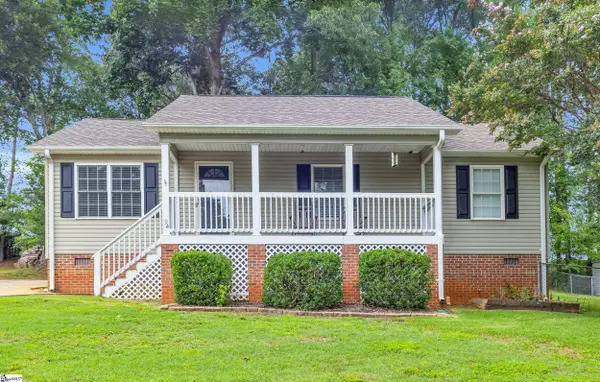 $255,000Active3 beds 2 baths
$255,000Active3 beds 2 baths94 Lakeshore Drive, Easley, SC 29642
MLS# 1566298Listed by: BRACKEN REAL ESTATE - New
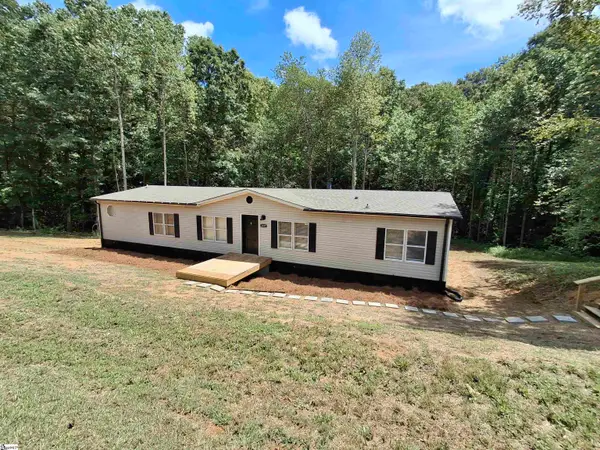 $235,000Active4 beds 3 baths
$235,000Active4 beds 3 baths1527 Pace Bridge Road, Easley, SC 29640-0000
MLS# 1566291Listed by: HASKETT REALTY - New
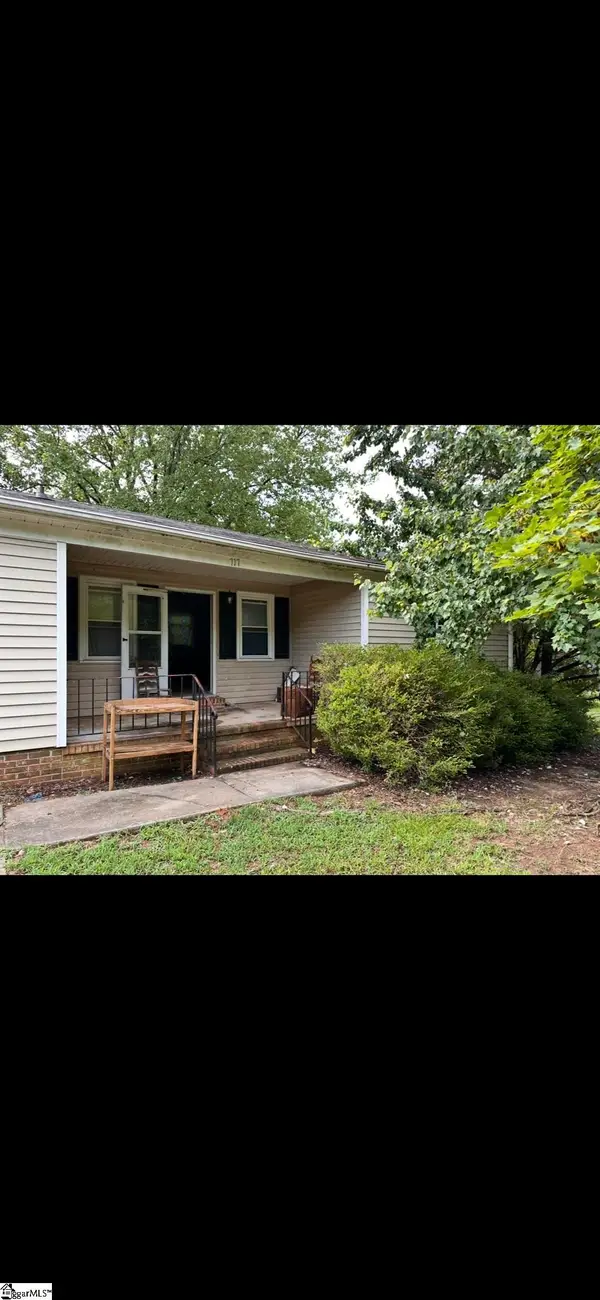 $125,000Active3 beds 2 baths
$125,000Active3 beds 2 baths717 Old Stagecoach Road, Easley, SC 29642
MLS# 1566277Listed by: DISTINGUISHED REALTY OF SC - New
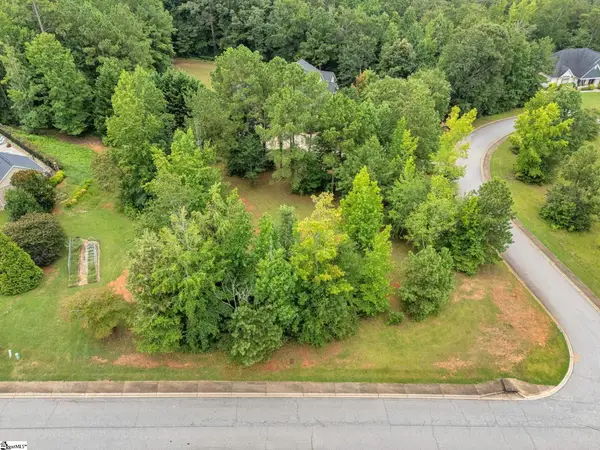 $129,900Active0.75 Acres
$129,900Active0.75 AcresWeeping Willow Drive #Lot 7, Easley, SC 29642
MLS# 1566094Listed by: RE/MAX RESULTS EASLEY - New
 $180,000Active3 beds 2 baths
$180,000Active3 beds 2 baths107 Breanna Court, Easley, SC 29640
MLS# 1566189Listed by: REAL BROKER, LLC
