211 Henrydale Drive, Easley, SC 29642
Local realty services provided by:Better Homes and Gardens Real Estate Medley
211 Henrydale Drive,Easley, SC 29642
$365,000
- 3 Beds
- 2 Baths
- 1,535 sq. ft.
- Single family
- Active
Listed by: melody bell & associates(864) 353-7355
Office: western upstate keller william
MLS#:20294329
Source:SC_AAR
Price summary
- Price:$365,000
- Price per sq. ft.:$237.79
- Monthly HOA dues:$100
About this home
Welcome to Benton Park, where low-maintenance living meets everyday comfort. This beautifully maintained 3-bedroom, 2-bath patio home offers a bright, open floor plan with effortless flow between the kitchen, breakfast area, and living room, ideal for both relaxing and entertaining. The kitchen is equipped with stainless steel appliances and plenty of cabinet space, while the living room features a fireplace that adds warmth and character to the space. Just off the breakfast area, a screened-in porch with all-season windows provides the perfect spot to unwind, whether you’re sipping morning coffee or enjoying quiet evenings at home. The split floor plan ensures privacy, with a spacious primary suite offering a tray ceiling, walk-in closet, and ensuite bath complete with double sinks, a garden tub, and a separate walk-in shower. Two additional bedrooms and a walk-in laundry room complete the thoughtful layout. Check out one of the unique features of Benton Park, the charming park area complete with sidewalks. perfect for an evening stroll or walking your dog. Conveniently located near shopping, dining, and just minutes from I-85, this home offers easy access to both Anderson and Greenville while maintaining a peaceful neighborhood feel.
Contact an agent
Home facts
- Year built:2016
- Listing ID #:20294329
- Added:42 day(s) ago
- Updated:December 17, 2025 at 06:56 PM
Rooms and interior
- Bedrooms:3
- Total bathrooms:2
- Full bathrooms:2
- Living area:1,535 sq. ft.
Heating and cooling
- Cooling:Central Air, Electric
- Heating:Central, Gas
Structure and exterior
- Roof:Architectural, Shingle
- Year built:2016
- Building area:1,535 sq. ft.
Schools
- High school:Powdersville High School
- Middle school:Powdersville Mi
- Elementary school:Concrete Primar
Utilities
- Water:Public
- Sewer:Public Sewer
Finances and disclosures
- Price:$365,000
- Price per sq. ft.:$237.79
- Tax amount:$1,139 (2025)
New listings near 211 Henrydale Drive
- New
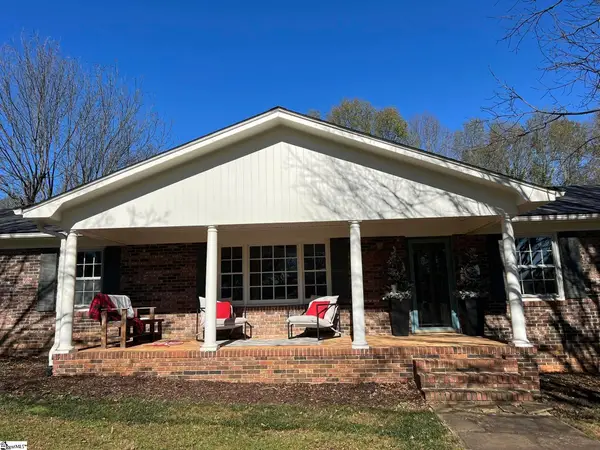 $359,000Active3 beds 3 baths
$359,000Active3 beds 3 baths304 Old Stagecoach Road, Easley, SC 29642
MLS# 1577379Listed by: ISAVE REALTY - New
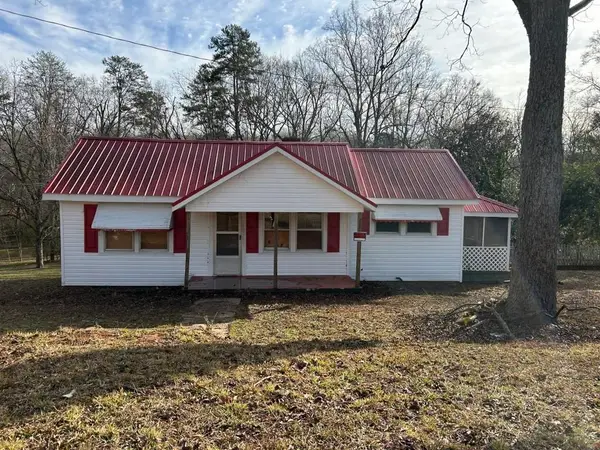 Listed by BHGRE$180,000Active3 beds 1 baths1,263 sq. ft.
Listed by BHGRE$180,000Active3 beds 1 baths1,263 sq. ft.1327 Old Easley Highway, Easley, SC 29640
MLS# 331813Listed by: BETTER HOMES & GARDENS YOUNG & - New
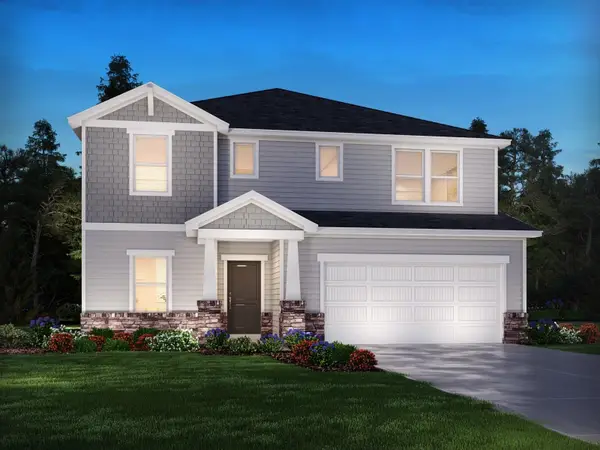 $394,900Active5 beds 4 baths2,900 sq. ft.
$394,900Active5 beds 4 baths2,900 sq. ft.416 Granby Trail, Easley, SC 29642
MLS# 331805Listed by: MTH SC REALTY, LLC - New
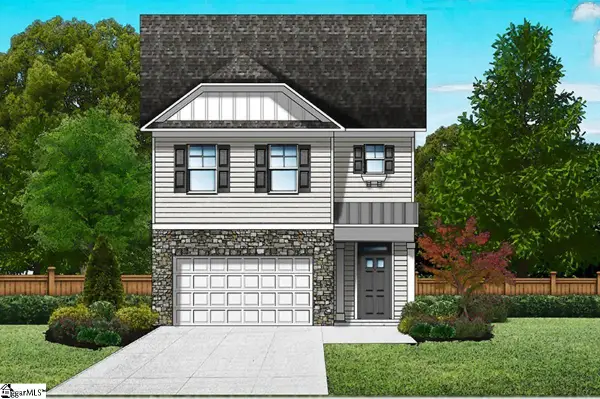 $304,900Active3 beds 3 baths
$304,900Active3 beds 3 baths237 Brown Circle #Lot 104, Easley, SC 29642
MLS# 1577301Listed by: COLDWELL BANKER CAINE/WILLIAMS - New
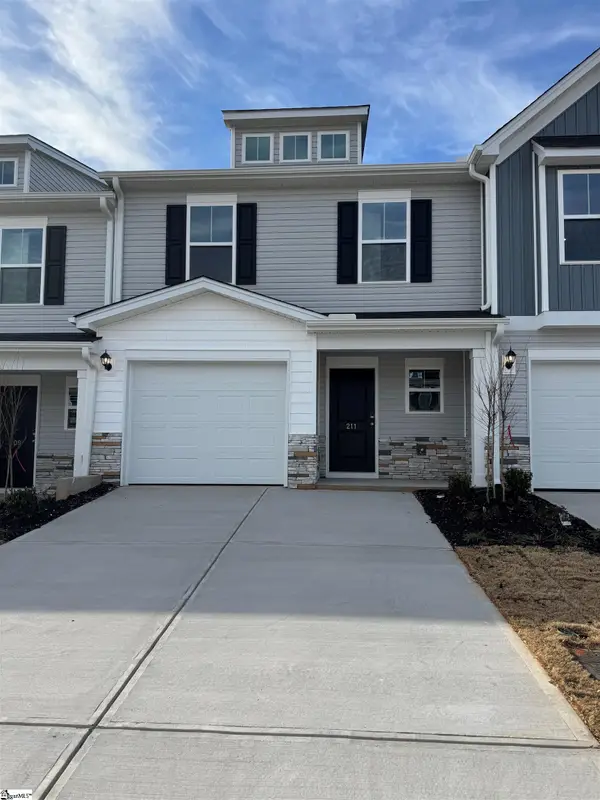 $223,900Active3 beds 3 baths
$223,900Active3 beds 3 baths211 Stonyway Lane, Easley, SC 29640
MLS# 1577307Listed by: VERANDA HOMES, LLC - New
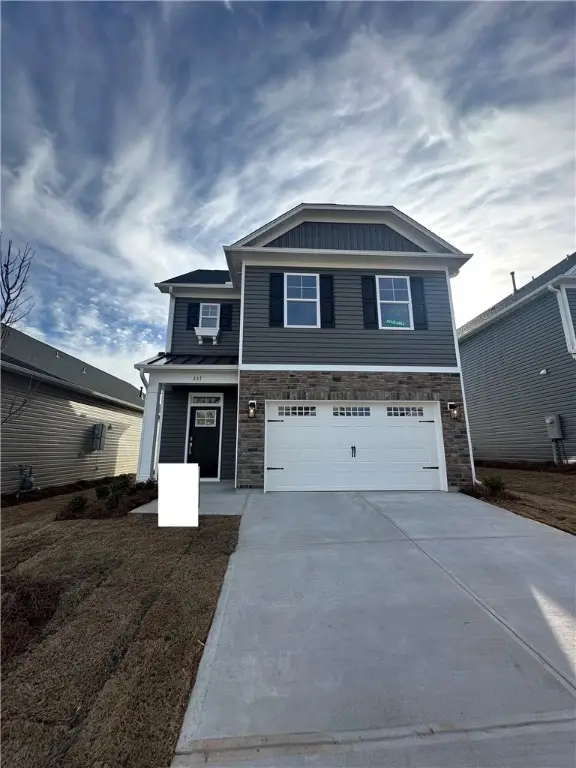 $304,900Active3 beds 3 baths1,990 sq. ft.
$304,900Active3 beds 3 baths1,990 sq. ft.237 Brown Circle, Easley, SC 29642
MLS# 20295611Listed by: COLDWELL BANKER CAINE/WILLIAMS - New
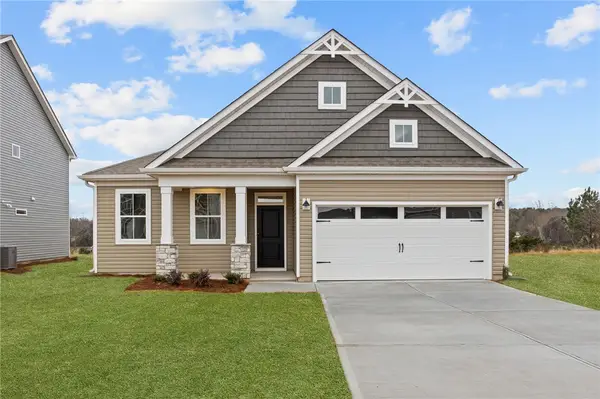 $389,293Active3 beds 2 baths2,032 sq. ft.
$389,293Active3 beds 2 baths2,032 sq. ft.157 Anderson Oaks Lane #Lot 27, Easley, SC 29642
MLS# 20295513Listed by: DFH REALTY GEORGIA, LLC - New
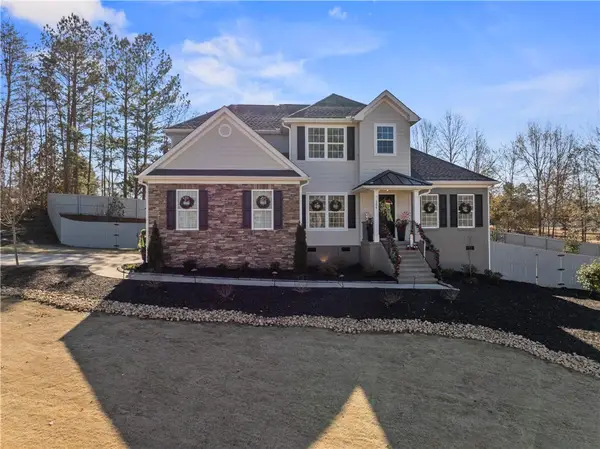 $590,000Active4 beds 3 baths2,691 sq. ft.
$590,000Active4 beds 3 baths2,691 sq. ft.154 Woodstone Drive, Easley, SC 29642
MLS# 20295560Listed by: BOB HILL REALTY - New
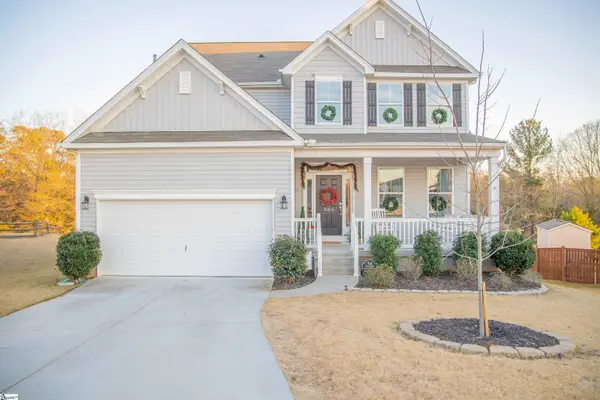 $509,900Active5 beds 4 baths
$509,900Active5 beds 4 baths504 Slate Court, Easley, SC 29642
MLS# 1577185Listed by: SOUTHERN REALTOR ASSOCIATES - New
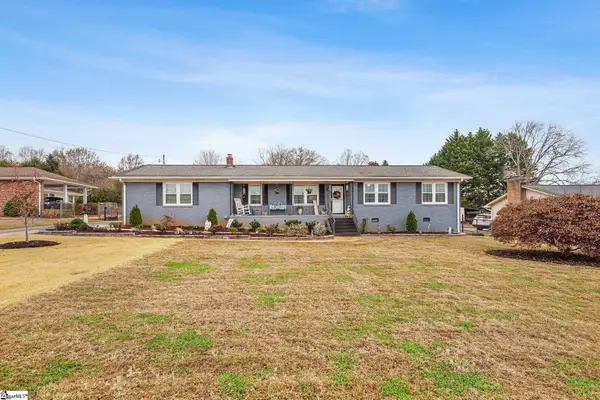 $339,000Active3 beds 2 baths
$339,000Active3 beds 2 baths502 Rampey Street, Easley, SC 29640
MLS# 1577158Listed by: KELLER WILLIAMS GREENVILLE CENTRAL
