221 Walnut Hill Drive, Easley, SC 29642
Local realty services provided by:Better Homes and Gardens Real Estate Young & Company
221 Walnut Hill Drive,Easley, SC 29642
$309,990
- 4 Beds
- 3 Baths
- - sq. ft.
- Single family
- Active
Listed by: jordan l savage
Office: lokation real estate llc.
MLS#:1578665
Source:SC_GGAR
Price summary
- Price:$309,990
About this home
Secure the deal of the year with this final new construction opportunity in Easley! This 4-bedroom, 3-bath residence offers unbeatable value with NO HOA fees. Built to last with upgraded James Hardie siding, the interior features a bright, open-concept layout designed for modern living. The kitchen is a showpiece, featuring quartz countertops, a large island, soft-close grey cabinetry, and premium Samsung stainless steel appliances. A rare main-level flex room with direct access to a full bath provides the ultimate versatility for a home office or guest suite. Upstairs, the spacious owner’s retreat boasts dual walk-in closets, accompanied by three additional bedrooms. Located just 20 minutes from the energy of Downtown Greenville and minutes from local dining and shopping, this home combines high-end finishes with the freedom of no restrictive covenants. Stop searching and start packing—this home is finished and ready for its first owners. Contact us now to secure the most compelling value in Easley before it hits the 'sold' list.
Contact an agent
Home facts
- Year built:2025
- Listing ID #:1578665
- Added:139 day(s) ago
- Updated:January 09, 2026 at 01:45 AM
Rooms and interior
- Bedrooms:4
- Total bathrooms:3
- Full bathrooms:3
Heating and cooling
- Cooling:Electric
- Heating:Electric, Heat Pump
Structure and exterior
- Roof:Architectural
- Year built:2025
- Lot area:0.17 Acres
Schools
- High school:Easley
- Middle school:Richard H. Gettys
- Elementary school:West End
Utilities
- Sewer:Public Sewer
Finances and disclosures
- Price:$309,990
New listings near 221 Walnut Hill Drive
- New
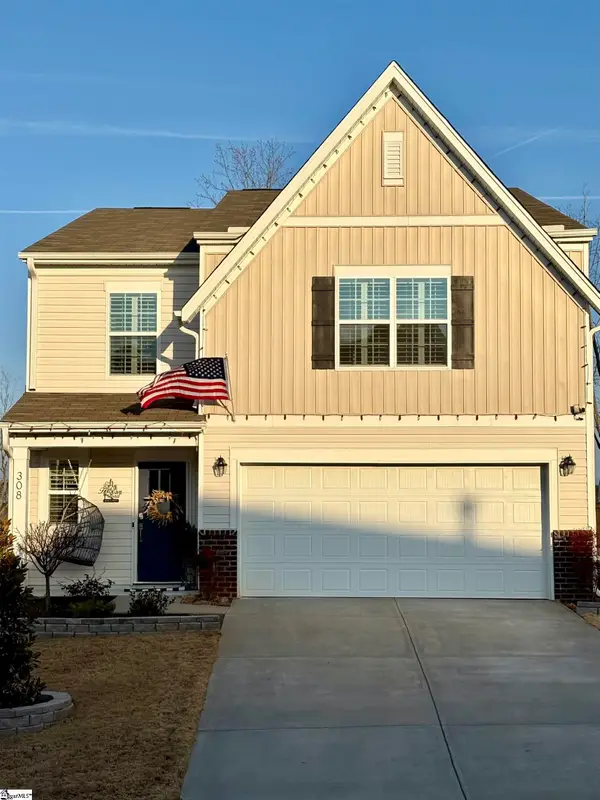 $409,900Active5 beds 3 baths
$409,900Active5 beds 3 baths308 Anna Gray Circle, Easley, SC 29640
MLS# 1578696Listed by: BHHS C DAN JOYNER - AUGUSTA RD - New
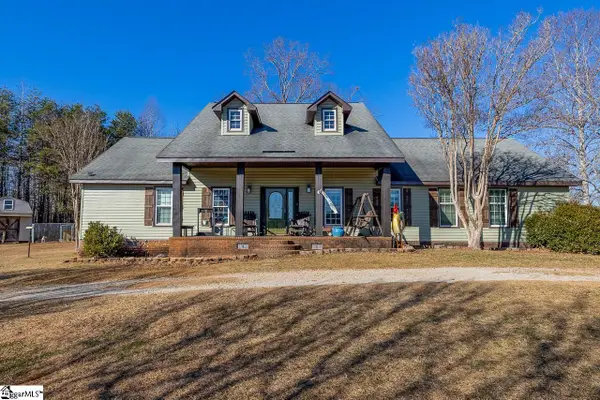 $579,900Active5 beds 4 baths
$579,900Active5 beds 4 baths135 Cribbs Way, Easley, SC 29640
MLS# 1578686Listed by: COMMUNITY FIRST REALTY - New
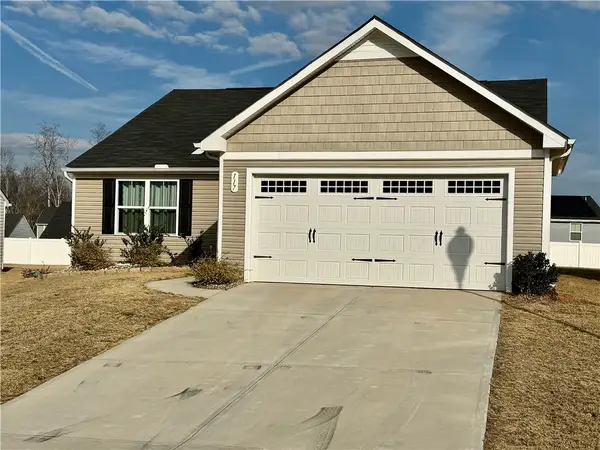 $305,000Active3 beds 2 baths
$305,000Active3 beds 2 baths117 Alice Court Court, Easley, SC 29642
MLS# 20296190Listed by: THE LENTZ TEAM - New
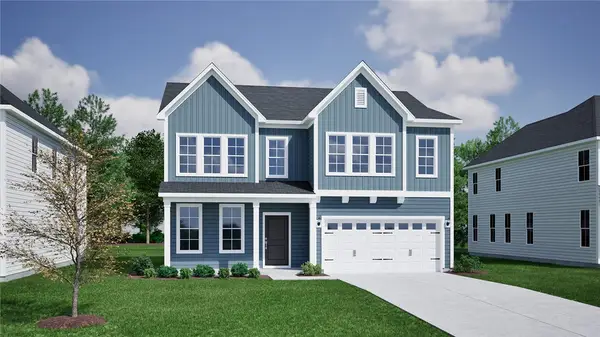 $429,000Active3 beds 3 baths2,214 sq. ft.
$429,000Active3 beds 3 baths2,214 sq. ft.116 Fox Creek Court #lot 9, Easley, SC 29642
MLS# 20296169Listed by: CLAYTON PROPERTIES GROUP DBA - MUNGO HOMES - New
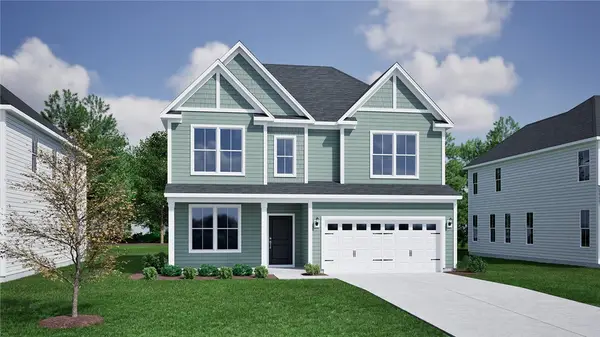 $439,000Active3 beds 3 baths2,504 sq. ft.
$439,000Active3 beds 3 baths2,504 sq. ft.114 Fox Creek Court #Lot 8, Easley, SC 29642
MLS# 20296155Listed by: CLAYTON PROPERTIES GROUP DBA - MUNGO HOMES - New
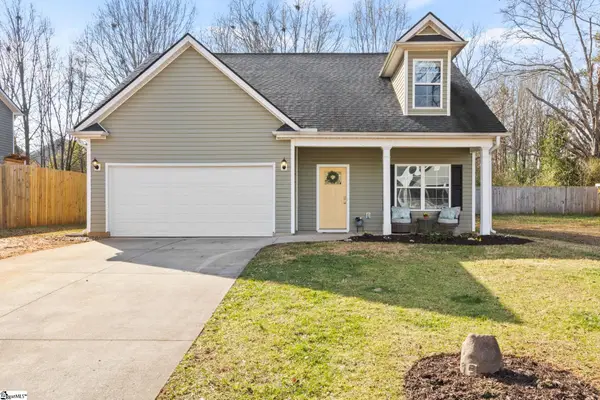 $299,900Active3 beds 3 baths
$299,900Active3 beds 3 baths409 Grant Street, Easley, SC 29640
MLS# 1578609Listed by: KELLER WILLIAMS DRIVE - New
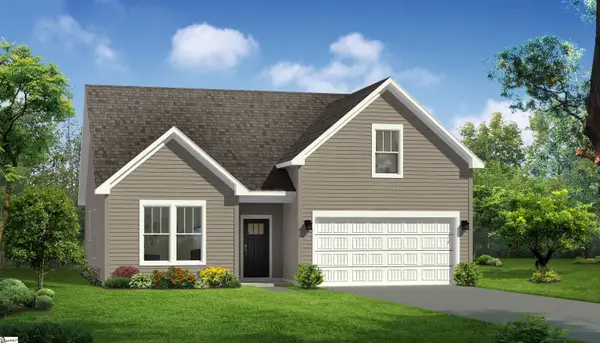 $321,990Active3 beds 2 baths
$321,990Active3 beds 2 baths435 Briggs Drive, Easley, SC 29642
MLS# 1578600Listed by: DRB GROUP SOUTH CAROLINA, LLC - Open Sat, 2 to 4pmNew
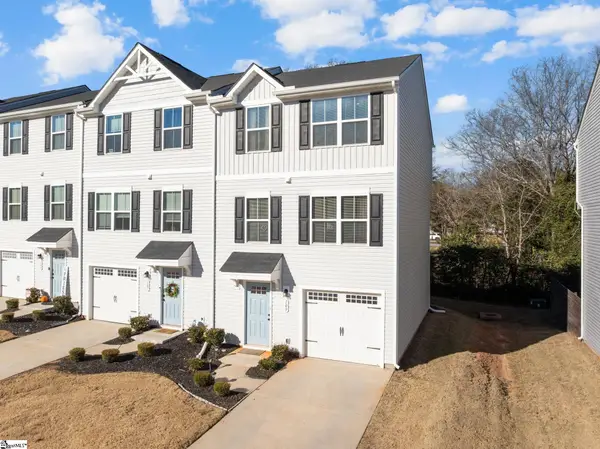 $244,450Active3 beds 3 baths
$244,450Active3 beds 3 baths109 Brooklane Court, Easley, SC 29642
MLS# 1578565Listed by: THE GALLO COMPANY - New
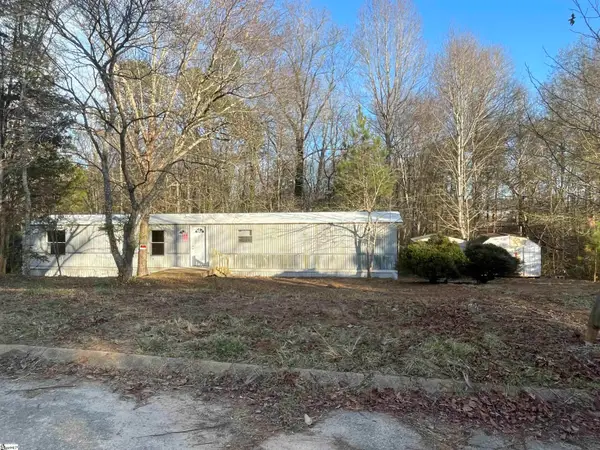 $95,000Active2 beds 2 baths
$95,000Active2 beds 2 baths251 Chaparral Way, Easley, SC 29640
MLS# 1578516Listed by: AXCENT REALTY - New
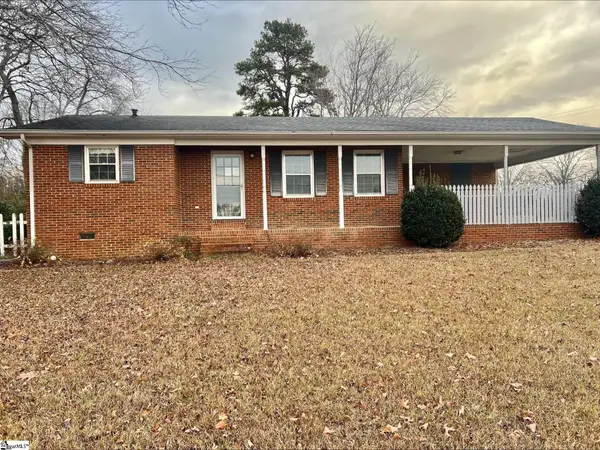 $225,000Active3 beds 2 baths
$225,000Active3 beds 2 baths400 Rampey Street, Easley, SC 29640
MLS# 1578432Listed by: GIBBS REALTY & AUCTION COMPANY
