242 Redwood Drive, Easley, SC 29642
Local realty services provided by:Better Homes and Gardens Real Estate Medley
242 Redwood Drive,Easley, SC 29642
$299,900
- 3 Beds
- 2 Baths
- 1,815 sq. ft.
- Single family
- Active
Listed by: becky smith
Office: agent group realty - greenville
MLS#:20293301
Source:SC_AAR
Price summary
- Price:$299,900
- Price per sq. ft.:$165.23
About this home
Back on the market due to no fault of the seller. Now is your chance to call this home...Don't miss out on this ranch style home located in the Powdersville School District. Situated on .76+/- acres with a fenced backyard for the kids or animals to roam and play. This 3 bedroom/2 bath home is what you have been waiting for. It has an open floor plan so everyone stays involved while each are doing their own tasks...cooking, watching tv, etc. The living room boasts the gas log brick fireplace where you can cuddle up and enjoy the fire while watching your favorite movie. The large dining area will hold your family dining table and accommodate many chairs for the family to gather round for evening dinners or holidays. All 3 bedrooms are very spacious and located down the hallway off the living room waiting for your furniture to fill up the space. And wait...this home also has a 1 car attached garage, concrete driveway and a huge front yard. What more could you want in a home!!!
Contact an agent
Home facts
- Listing ID #:20293301
- Added:146 day(s) ago
- Updated:February 11, 2026 at 03:25 PM
Rooms and interior
- Bedrooms:3
- Total bathrooms:2
- Full bathrooms:2
- Rooms Total:9
- Flooring:Ceramic Tile, Laminate
- Bathrooms Description:Bath in Primary Bedroom, Shower Only, Walk-In Shower
- Kitchen Description:Dishwasher, Electric Oven, Electric Range, Microwave
- Bedroom Description:Bath in Primary Bedroom, Main Level Primary
- Basement:Yes
- Living area:1,815 sq. ft.
Heating and cooling
- Cooling:Central Air, Electric
- Heating:Central, Electric, Forced Air
Structure and exterior
- Roof:Architectural, Shingle
- Building area:1,815 sq. ft.
- Lot area:0.76 Acres
- Lot Features:Cul-de-Sac, Level, Outside City Limits, Subdivision
- Architectural Style:Ranch
- Construction Materials:Vinyl Siding
- Exterior Features:Fence, Storm Windows Doors
- Foundation Description:Slab
- Levels:1 Story
Schools
- High school:Powdersville High School
- Middle school:Powdersville Mi
- Elementary school:Concrete Primar
Utilities
- Water:Public
- Sewer:Septic Tank
Finances and disclosures
- Price:$299,900
- Price per sq. ft.:$165.23
- Tax amount:$990 (2024)
Features and amenities
- Appliances:Dishwasher, Dryer, Electric Oven, Electric Range, Electric Water Heater, Microwave, Washer
- Laundry features:Dryer, Electric Dryer Hookup, Washer, Washer Hookup
- Amenities:Cable TV, Cathedral Ceilings, Ceiling Fans, Laminate Countertop, Pull-Down Attic Stairs, Smoke Detectors, Smooth Ceilings, Storm Windows
New listings near 242 Redwood Drive
- New
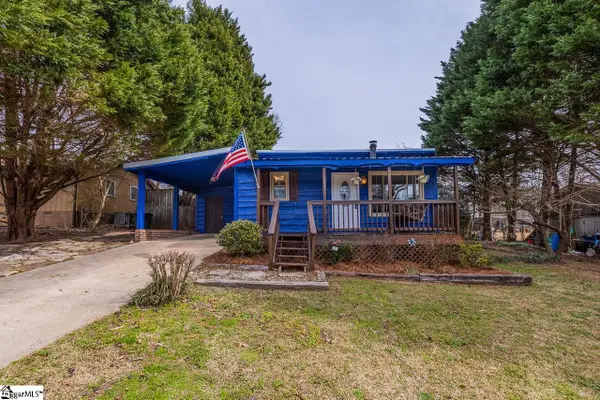 $264,000Active3 beds 2 baths
$264,000Active3 beds 2 baths124 Nottingham Lane, Easley, SC 29640
MLS# 1582943Listed by: EXP REALTY LLC - New
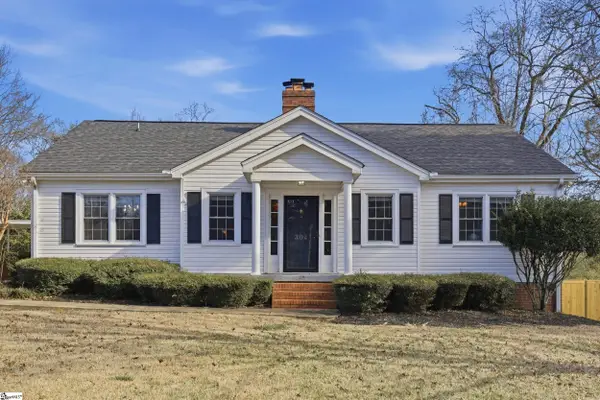 $369,900Active4 beds 2 baths
$369,900Active4 beds 2 baths304 E 2nd Avenue, Easley, SC 29640
MLS# 1582928Listed by: BRACKEN REAL ESTATE - New
 $568,000Active4 beds 3 baths
$568,000Active4 beds 3 baths109 Guilford Drive, Easley, SC 29642
MLS# 1582870Listed by: BHHS C DAN JOYNER - MIDTOWN - New
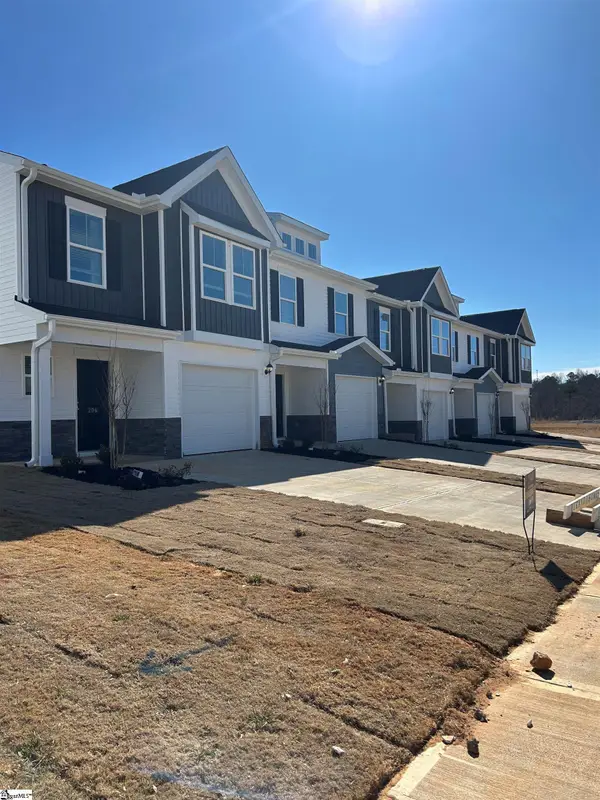 $222,900Active3 beds 3 baths
$222,900Active3 beds 3 baths122 Stonyway Lane, Easley, SC 29640
MLS# 1582840Listed by: VERANDA HOMES, LLC - Open Sun, 2 to 4pmNew
 $329,900Active3 beds 2 baths
$329,900Active3 beds 2 baths1006 Colleton Court, Easley, SC 29642
MLS# 1582811Listed by: BRACKEN REAL ESTATE - New
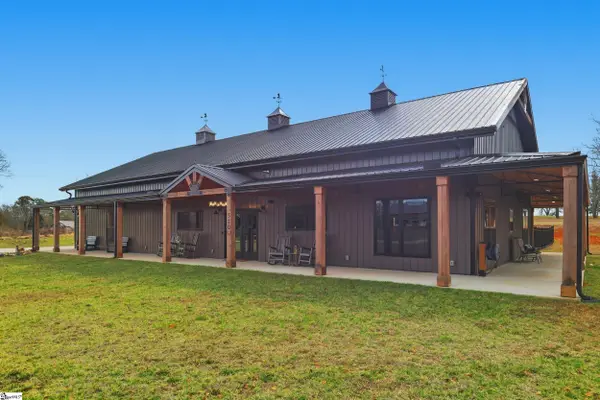 $789,900Active3 beds 3 baths
$789,900Active3 beds 3 baths520 Holly Bush Road, Easley, SC 29640
MLS# 1582816Listed by: BRACKEN REAL ESTATE - New
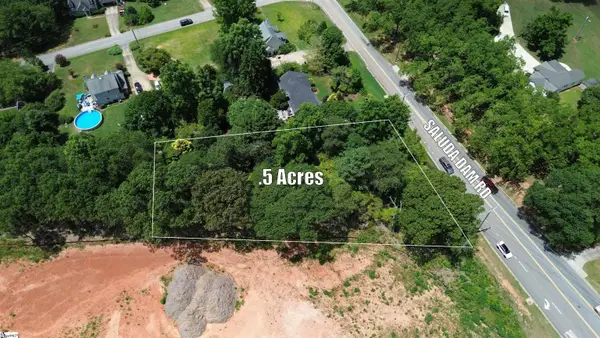 $63,000Active0.57 Acres
$63,000Active0.57 Acres1412 Saluda Dam Road, Easley, SC 29640
MLS# 1582782Listed by: KELLER WILLIAMS GRV UPST - New
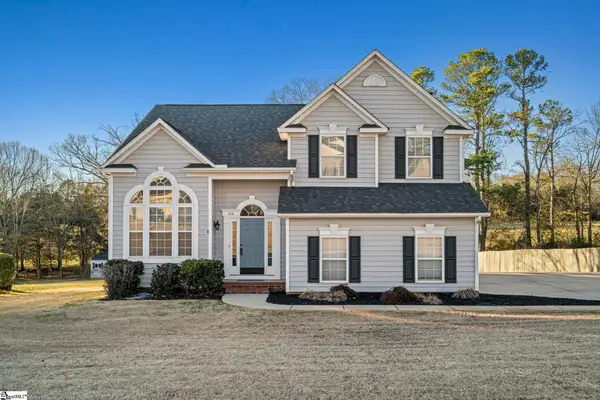 $428,000Active4 beds 3 baths
$428,000Active4 beds 3 baths106 Hornbuckle Drive, Easley, SC 29642
MLS# 1582775Listed by: NEST REALTY - New
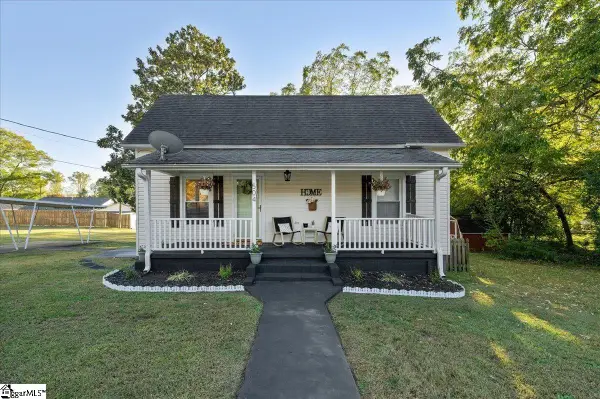 $195,000Active2 beds 1 baths
$195,000Active2 beds 1 baths504 Blue Ridge Street, Easley, SC 29640
MLS# 1582728Listed by: BETTER HOMES & GARDENS RE PALMETTO - New
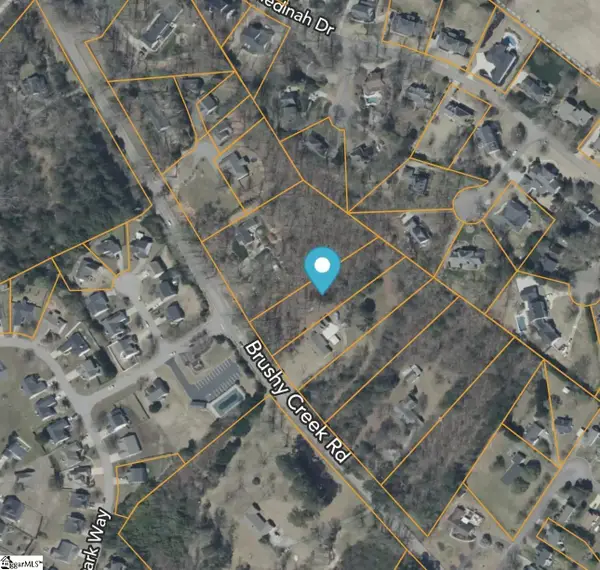 $80,000Active1.07 Acres
$80,000Active1.07 Acres1317 Brushy Creek Road, Easley, SC 29642
MLS# 1582730Listed by: SIGNATURE REAL ESTATE GRV

